28855 Via Venezia, Malibu, CA 90265
- $6,750,000
- 5
- BD
- 6
- BA
- 5,735
- SqFt
- List Price
- $6,750,000
- Status
- ACTIVE
- MLS#
- 25566017
- Year Built
- 1993
- Bedrooms
- 5
- Bathrooms
- 6
- Living Sq. Ft
- 5,735
- Lot Size
- 32,857
- Acres
- 0.75
- Lot Location
- Back Yard, Front Yard, Lawn, Landscaped, Yard
- Days on Market
- 44
- Property Type
- Single Family Residential
- Property Sub Type
- Single Family Residence
- Stories
- Two Levels
Property Description
Welcome to this extraordinary estate, where timeless elegance meets modern luxury. Every detail of this expansive home has been thoughtfully designed to offer a sophisticated and comfortable living experience. A grand foyer sets the tone with a dramatic chandelier and soaring two-story ceilings over rich wood floors. Step down into the formal living room with stone tile floors, wood beams, blackout curtains, and a gas fireplace. French doors lead to a covered patio with a chandelier and built-in heaters, perfect for indoor-outdoor living.A stylish powder room features stone counters, fine art lamps, and an elegant vanity. The formal dining room offers a chandelier, pool views, French doors to the backyard, and a bar with built-insideal for entertaining. The gourmet kitchen is a chef's dream, complete with a butler's pantry, unpolished granite counters, stone tile floors, Sub-Zero fridge/freezer, Bosch 5-burner range and oven, microwave, wine cellar, wine fridge, trash compactor, Bosch dishwasher, and abundant storage including a walk-in pantry. The sunny breakfast area features high coffered ceilings and warm wood flooring.The adjacent living room is inviting and light-filled, with vaulted beamed ceilings, a gas fireplace with a large mantle, built-in cabinets, and French doors to the backyard. A piano may remain with the home, if desired. On the main level, a large guest suite functions as a secondary primary bedroom, with wood-beamed ceilings, stone tile floors, French doors, and an en-suite bath featuring a jetted tub, shower, dual sinks, vanity, and a spacious closet. A nearby hallway with closet space leads to another bedroom with wood floors and an en-suite bath. A large laundry room with washer/dryer, built-ins, sink, and French windows sits at the end of the hall, near a three-car garage with built-in storage. Upstairs, one bedroom offers wood floors, high ceilings, pool and mountain views, and an en-suite bath with stone counters, a shower-over-tub, and a custom closet. Another bedroom has wood floors, ocean views, French doors to a balcony, and a full en-suite bath with built-ins.The expansive owner's suite is a true sanctuary, with French doors, wood floors, a stone fireplace, Juliet balconies, high ceilings, ocean views, and space for a sitting area. The suite includes a custom walk-in closet with built-ins, glass and wood cabinetry, and a center island. The spa-like bath features ocean views, a jetted tub, large shower with dual heads, makeup vanity, dual sinks, and two water closets one with a bidet.The resort-style backyard offers a private oasis with lush landscaping, mature trees, and privacy hedges. Highlights include a large pool with a waterfall, built-in jacuzzi, covered dining area with chandelier and retractable sun screens, a fire pit with bench seating, and elegant fountains. The front yard includes a large lawn, sprinkler system, pedestrian gate, and a circular driveway with space for eight cars.Additional features include three central AC units, alarm system pre-wiring, new water heaters, circulation pump, and extensive built-in storage throughout. This remarkable estate offers luxurious living at every turnready to welcome you home.
Additional Information
- Other Buildings
- Gazebo
- Appliances
- Built-In, Dishwasher, Disposal, Microwave, Oven, Range, Refrigerator, Range Hood
- Pool
- Yes
- Pool Description
- Heated, In Ground, Private
- Fireplace Description
- Family Room, Gas, Living Room
- Heat
- Central
- Cooling
- Yes
- Cooling Description
- Central Air
- View
- Mountain(s), Ocean, Pool
- Patio
- Covered, Open, Patio
- Garage Spaces Total
- 3
- Sewer
- Septic Type Unknown
- Water
- Public
- School District
- Santa Monica-Malibu Unified
- Interior Features
- Separate/Formal Dining Room, Eat-in Kitchen, High Ceilings, Recessed Lighting, Two Story Ceilings, Dressing Area, Walk-In Pantry, Wine Cellar
- Attached Structure
- Detached
Listing courtesy of Listing Agent: Christopher Cortazzo (chris@chriscortazzo.com) from Listing Office: Compass.
Mortgage Calculator
Based on information from California Regional Multiple Listing Service, Inc. as of . This information is for your personal, non-commercial use and may not be used for any purpose other than to identify prospective properties you may be interested in purchasing. Display of MLS data is usually deemed reliable but is NOT guaranteed accurate by the MLS. Buyers are responsible for verifying the accuracy of all information and should investigate the data themselves or retain appropriate professionals. Information from sources other than the Listing Agent may have been included in the MLS data. Unless otherwise specified in writing, Broker/Agent has not and will not verify any information obtained from other sources. The Broker/Agent providing the information contained herein may or may not have been the Listing and/or Selling Agent.
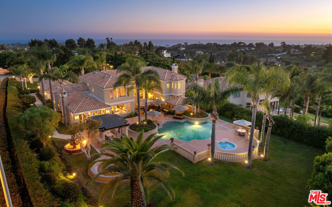
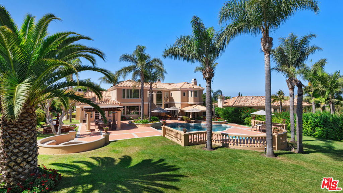
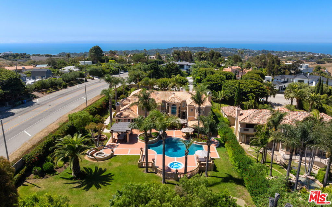
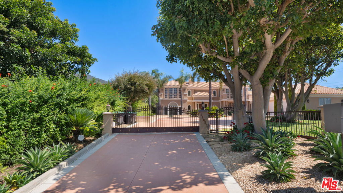
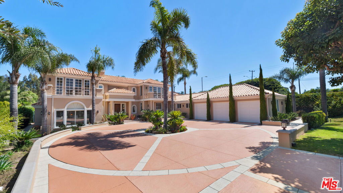
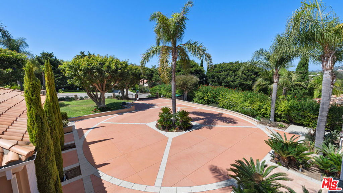
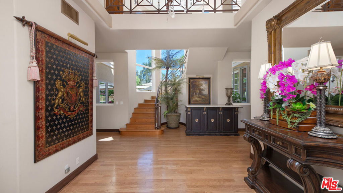
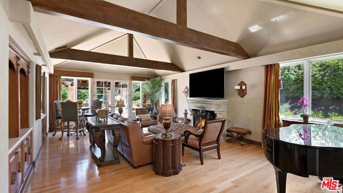
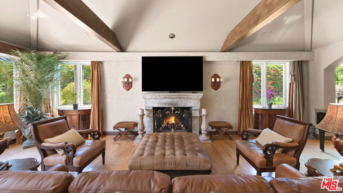
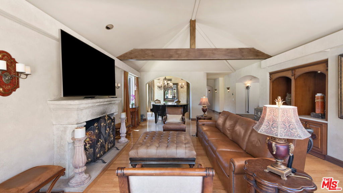
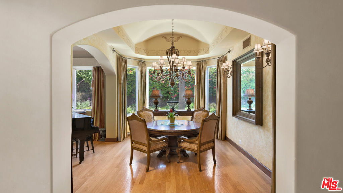
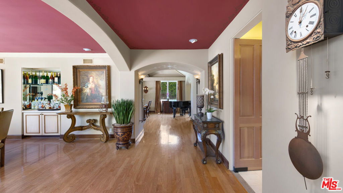
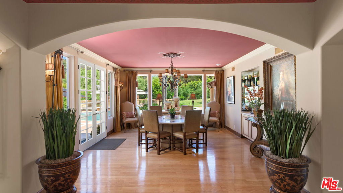
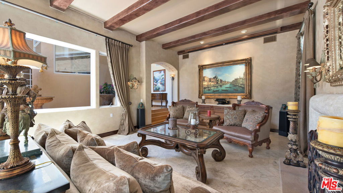
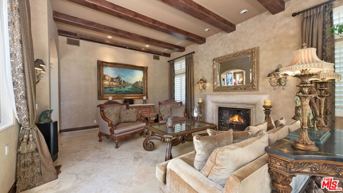
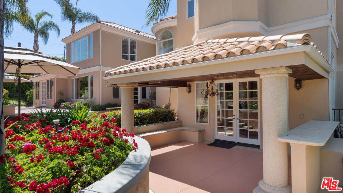
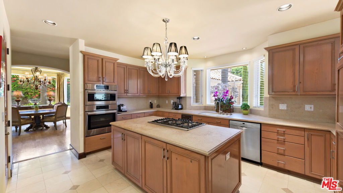
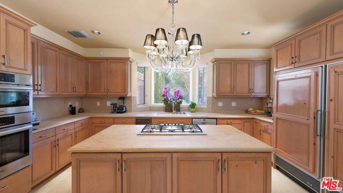
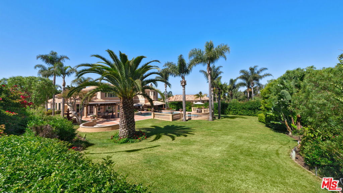
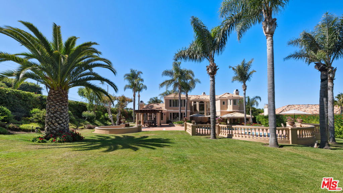
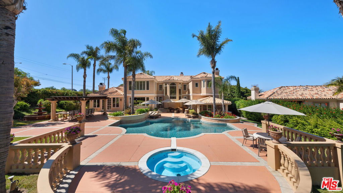
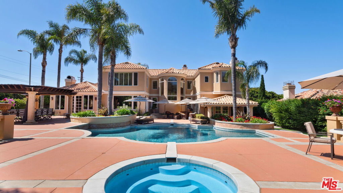
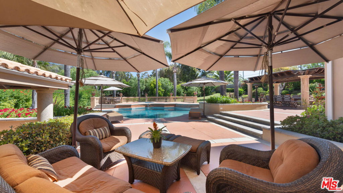
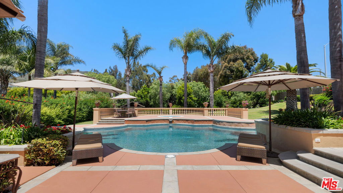
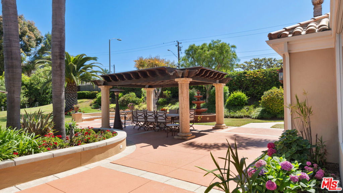
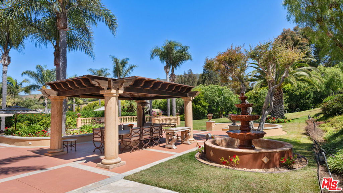
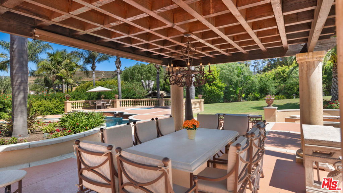
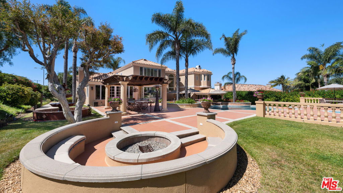
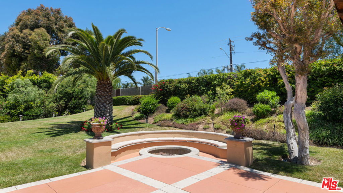
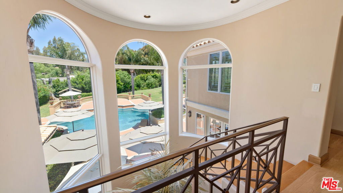
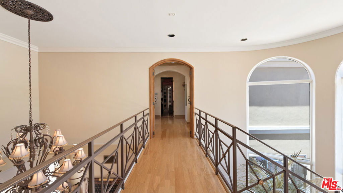
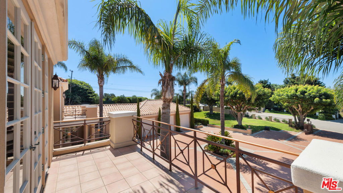
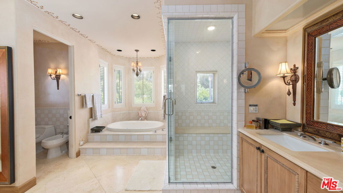
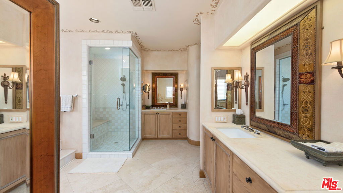
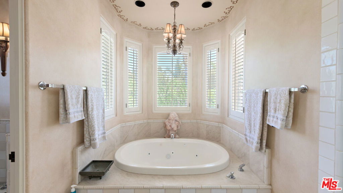
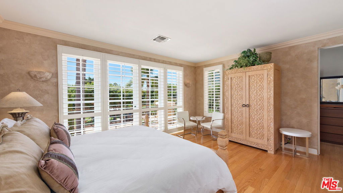
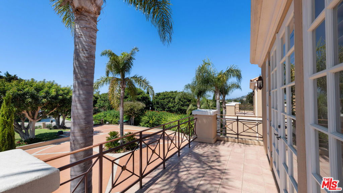
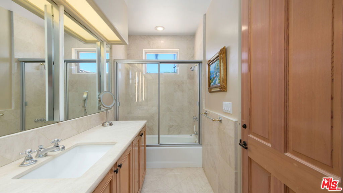
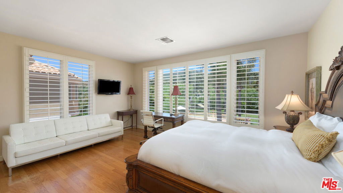
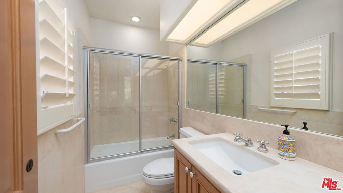
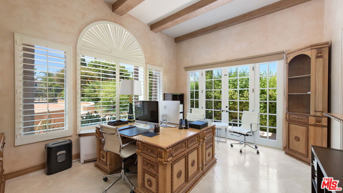
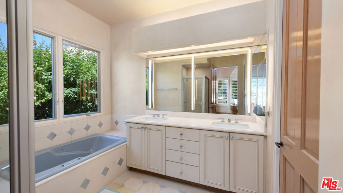
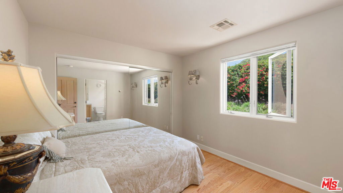
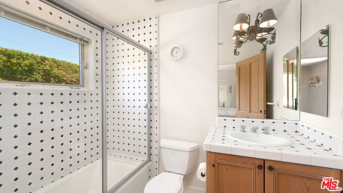
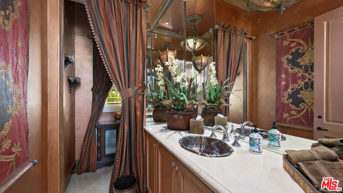
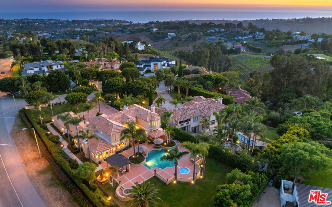
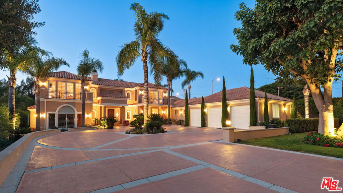
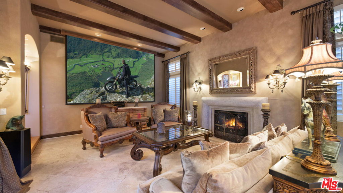
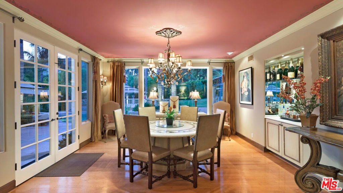
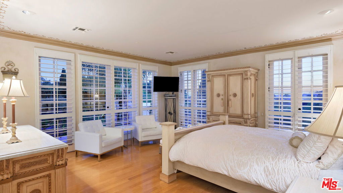
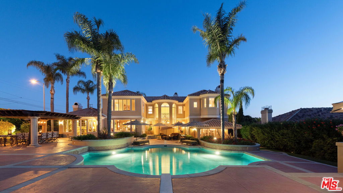
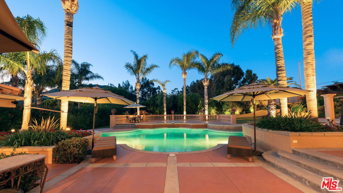
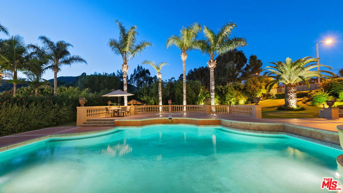
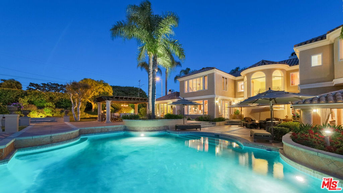
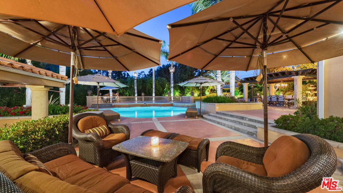
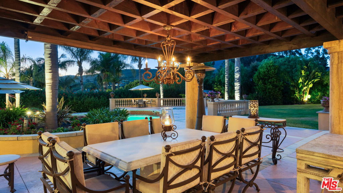
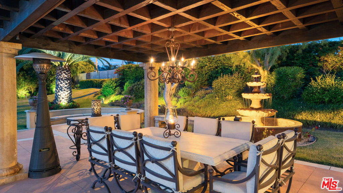
/u.realgeeks.media/themlsteam/Swearingen_Logo.jpg.jpg)