1265 Leona Drive, Beverly Hills, CA 90210
- $6,750,000
- 5
- BD
- 6
- BA
- 5,900
- SqFt
- List Price
- $6,750,000
- Price Change
- ▼ $500,000 1755643752
- Status
- ACTIVE
- MLS#
- 25575539
- Year Built
- 1978
- Bedrooms
- 5
- Bathrooms
- 6
- Living Sq. Ft
- 5,900
- Lot Size
- 13,356
- Acres
- 0.31
- Days on Market
- 22
- Property Type
- Single Family Residential
- Style
- Traditional
- Property Sub Type
- Single Family Residence
- Stories
- Multi Level
Property Description
A timeless and turn-key residence in the City of Beverly Hills. Just one mile north of Sunset Blvd, this elegant home sits on a quiet cul-de-sac off lower Benedict Canyon. With five bedrooms and five and a half baths, the three-story home offers a flexible layout with ultimate privacy and wonderful city and mountain views. At the heart of the home lies a serene, garden courtyard visible from all the main rooms. Up a short flight of stairs from the foyer, the main floor is connected by a sunny and gracious hallway. Here you'll find a spacious, sunken family room and wet bar, a well-appointed eat-in kitchen, a formal dining room, living room, office, powder room, and a staff bedroom & bath tucked away behind the laundry room. On the top floor is a primary bedroom featuring dual bathrooms, two walk-in closets, and two private balconies which incredible views. Another upstairs bedroom with en-suite bath is currently used as an office. The lower level is dedicated to entertainment with a spacious TV room and a pool table. Two more bedrooms (one currently used as a gym) and a full bathroom with a steam shower complete this level. Outdoors, you'll find a beautifully landscaped courtyard, offering private space for relaxation, entertaining, and dining. A two-car garage, walk-in security gate, and locked gardener entrance offer ultimate security. This Beverly Hills classic is the perfect blend of timeless elegance and modern comfort.
Additional Information
- Appliances
- Dishwasher, Disposal, Microwave, Refrigerator, Dryer, Washer
- Pool Description
- None
- Fireplace Description
- Family Room, Living Room
- Heat
- Central
- Cooling
- Yes
- Cooling Description
- Central Air
- View
- City Lights, Mountain(s)
- Interior Features
- Dressing Area, Walk-In Closet(s)
- Attached Structure
- Detached
Listing courtesy of Listing Agent: Jed Weisman (jmw@weahomes.com) from Listing Office: Westside Estate Agency Inc..
Mortgage Calculator
Based on information from California Regional Multiple Listing Service, Inc. as of . This information is for your personal, non-commercial use and may not be used for any purpose other than to identify prospective properties you may be interested in purchasing. Display of MLS data is usually deemed reliable but is NOT guaranteed accurate by the MLS. Buyers are responsible for verifying the accuracy of all information and should investigate the data themselves or retain appropriate professionals. Information from sources other than the Listing Agent may have been included in the MLS data. Unless otherwise specified in writing, Broker/Agent has not and will not verify any information obtained from other sources. The Broker/Agent providing the information contained herein may or may not have been the Listing and/or Selling Agent.
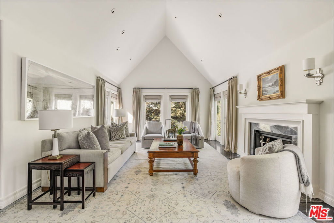
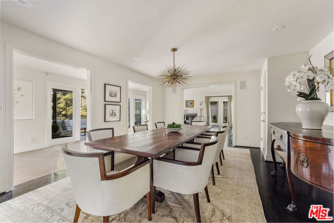
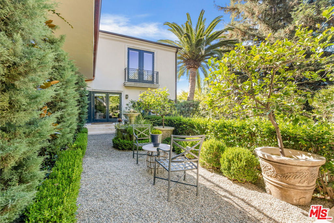
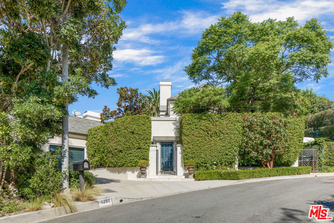
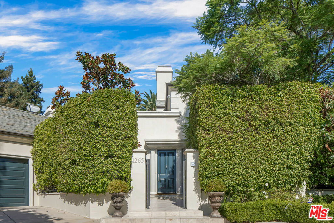
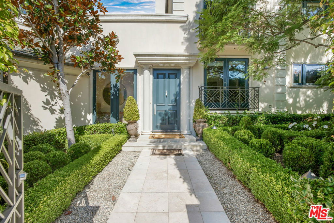
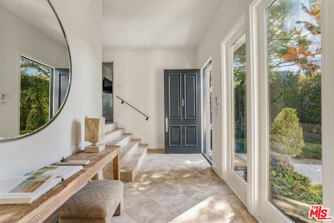
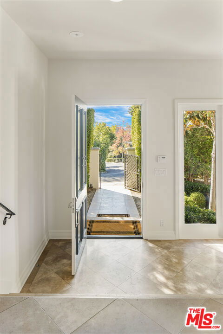
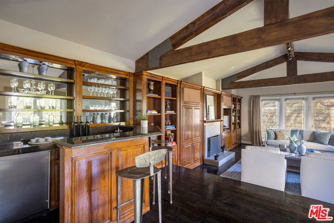
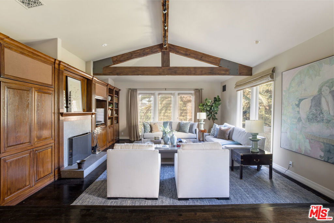
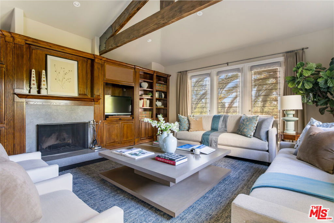
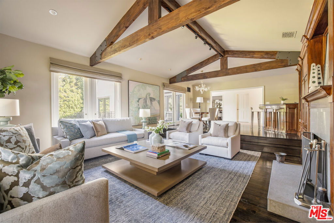
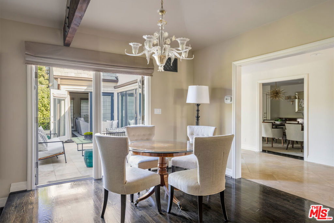
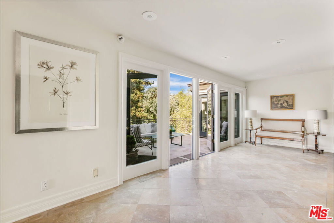
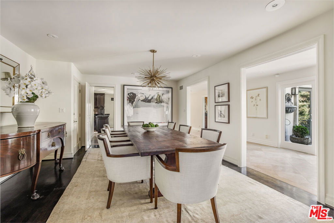
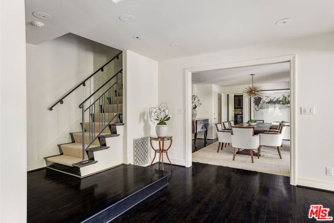
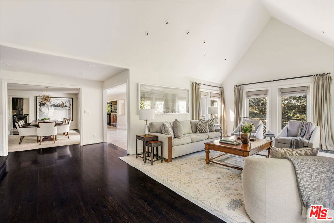
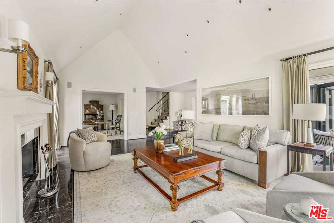
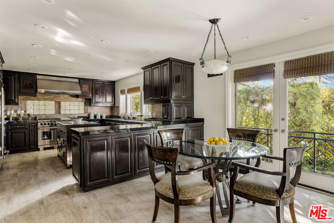
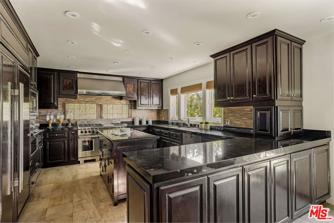
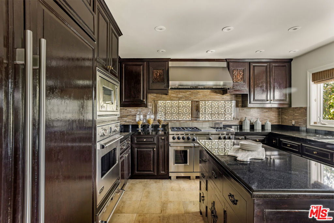
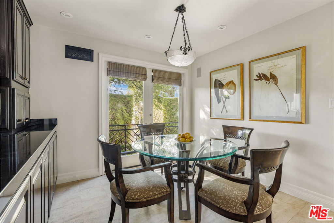
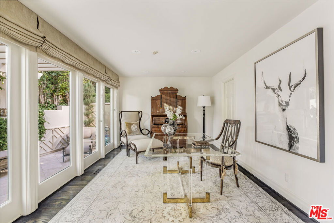
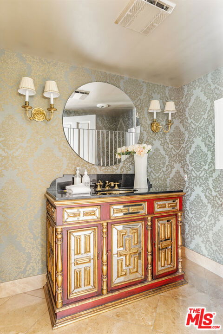
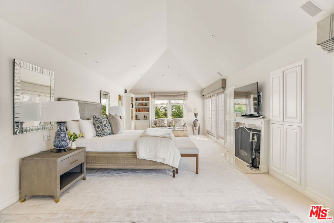
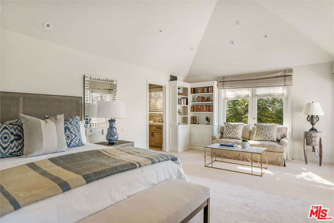
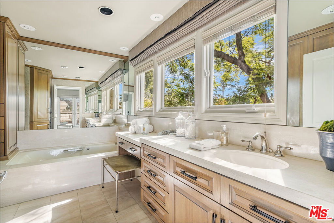
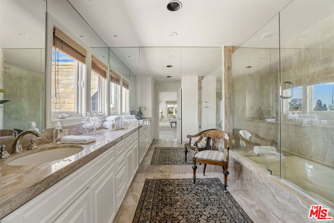
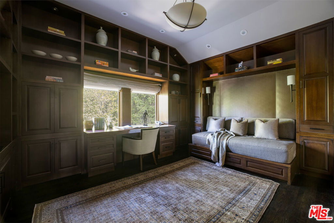
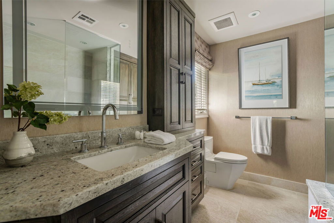
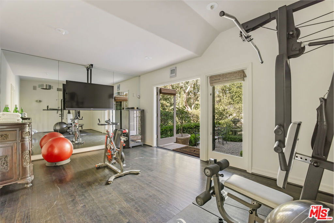
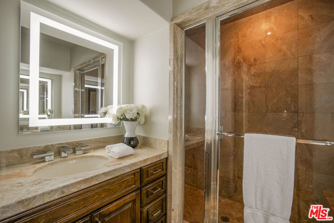
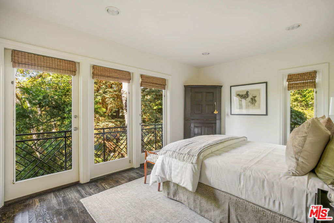
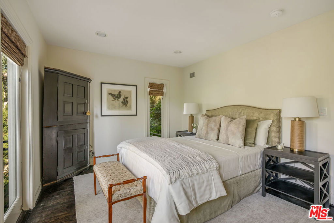
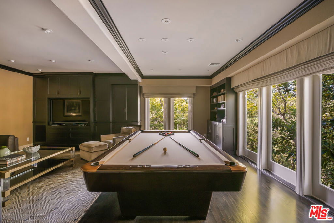
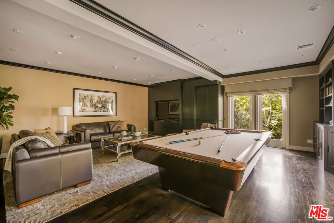
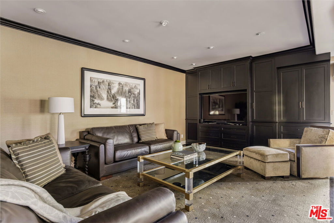
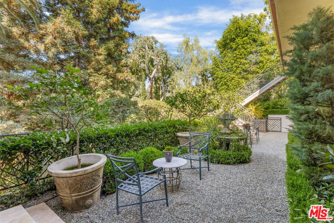
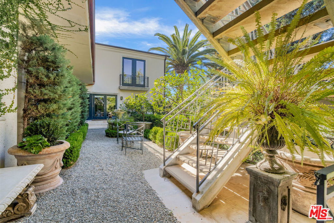
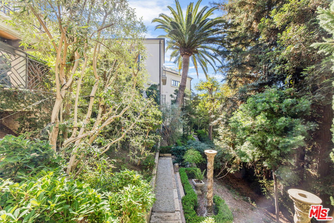
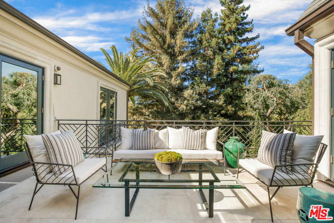
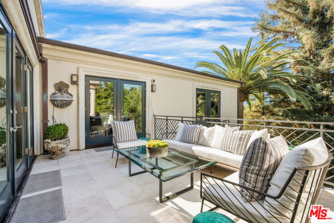
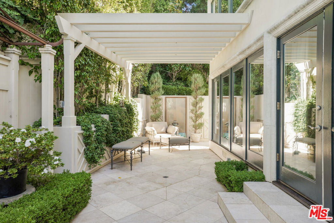
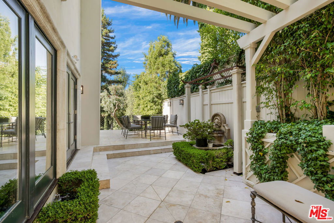
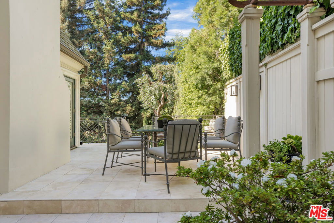
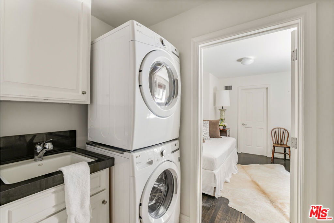
/u.realgeeks.media/themlsteam/Swearingen_Logo.jpg.jpg)