609 N Oakhurst Drive, Beverly Hills, CA 90210
- $6,750,000
- 5
- BD
- 4
- BA
- 3,967
- SqFt
- List Price
- $6,750,000
- Status
- ACTIVE UNDER CONTRACT
- MLS#
- OC25181279
- Year Built
- 1937
- Bedrooms
- 5
- Bathrooms
- 4
- Living Sq. Ft
- 3,967
- Lot Size
- 11,400
- Acres
- 0.26
- Lot Location
- 0-1 Unit/Acre
- Days on Market
- 16
- Property Type
- Single Family Residential
- Property Sub Type
- Single Family Residence
- Stories
- Two Levels
Property Description
First time on the market in decades, this beautifully staged 1937-built Colonial-style residence offers 5 bedrooms and 4 bathrooms across 3,967 sq. ft. of timeless elegance on a .26-acre lot in one of Beverly Hills’ most coveted neighborhoods. Recently renovated with a fully updated kitchen, new windows, and upgraded lighting throughout, the home blends classic charm with modern luxury. An impressive spiral staircase makes for a dramatic entry, setting the tone for the craftsmanship found throughout the home. The formal living and dining rooms feature bay windows, wainscoting, and crown molding, while Dutch doors throughout add to the charm. The living room also includes a built-in mini bar, perfect for entertaining. The serene master suite opens directly to a private deck, creating a seamless indoor-outdoor retreat ideal for morning coffee, evening cocktails, or simply enjoying the Southern California weather. Additional bedrooms provide flexibility for family, guests, or office space. Outdoors, enjoy a sparkling pool with lounging area, relaxing jacuzzi, generous patio ideal for gatherings, and a two-car detached garage with an attached storage room. All furnishings are offered for sale with the property, creating a truly turn-key Beverly Hills lifestyle. Served by top-rated schools, this home is nestled in the heart of Beverly Hills—one of the most prestigious and desirable communities in the world. Known for its tree-lined streets, unparalleled shopping and dining, vibrant culture, and close-knit neighborhood feel, Beverly Hills offers a lifestyle of elegance, convenience, and enduring value that is simply unmatched.
Additional Information
- Pool
- Yes
- Pool Description
- Private
- Fireplace Description
- Family Room
- Heat
- Central
- Cooling
- Yes
- Cooling Description
- Central Air
- View
- None
- Garage Spaces Total
- 2
- Sewer
- Public Sewer
- Water
- Public
- School District
- Beverly Hills Unified
- Interior Features
- Furnished, Recessed Lighting, Bedroom on Main Level, Jack and Jill Bath, Walk-In Closet(s)
- Attached Structure
- Detached
- Number Of Units Total
- 1
Listing courtesy of Listing Agent: Cameron Carlson (camerson06@gmail.com) from Listing Office: Marshall Reddick Real Estate.
Mortgage Calculator
Based on information from California Regional Multiple Listing Service, Inc. as of . This information is for your personal, non-commercial use and may not be used for any purpose other than to identify prospective properties you may be interested in purchasing. Display of MLS data is usually deemed reliable but is NOT guaranteed accurate by the MLS. Buyers are responsible for verifying the accuracy of all information and should investigate the data themselves or retain appropriate professionals. Information from sources other than the Listing Agent may have been included in the MLS data. Unless otherwise specified in writing, Broker/Agent has not and will not verify any information obtained from other sources. The Broker/Agent providing the information contained herein may or may not have been the Listing and/or Selling Agent.
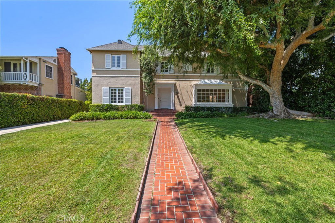
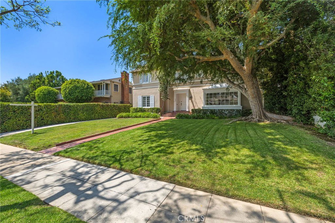
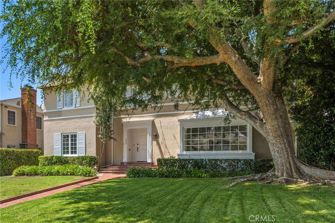
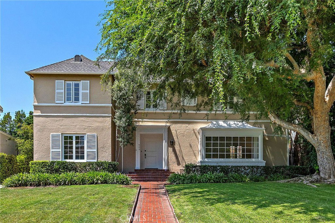
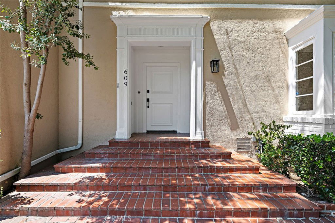
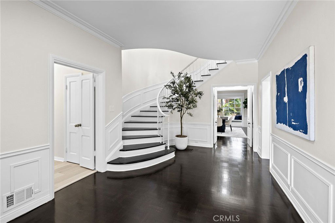
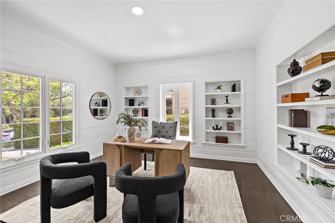
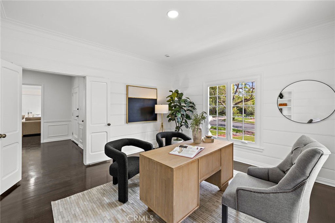
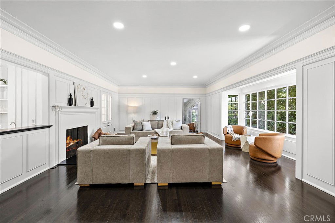
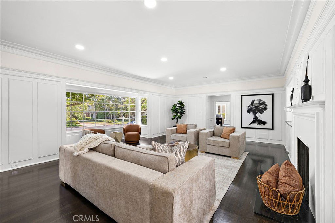
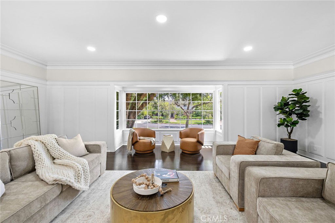
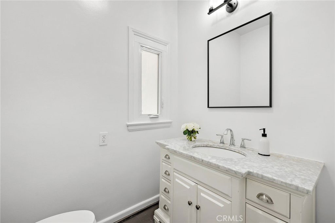
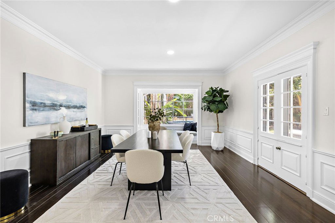
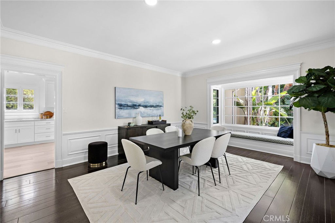
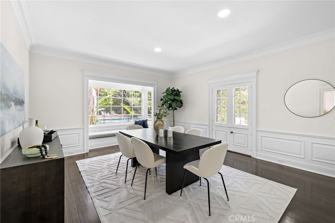
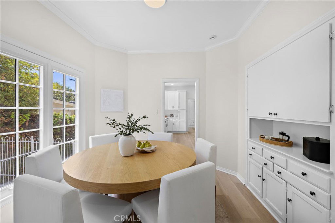
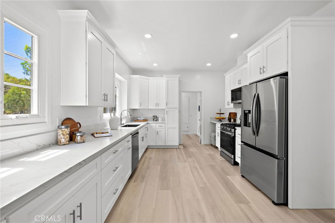
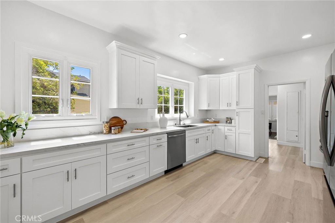
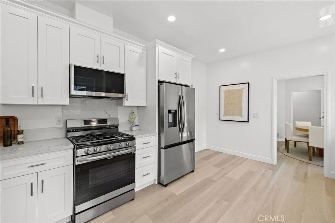
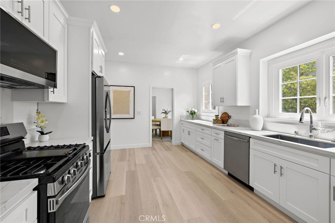
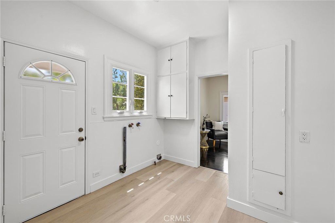
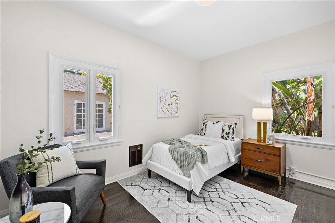
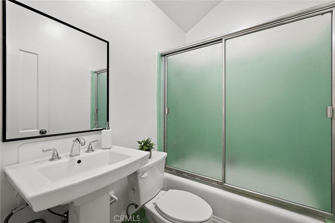
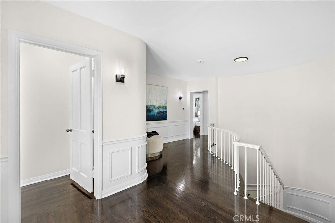
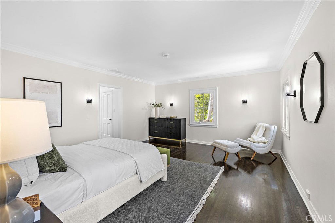
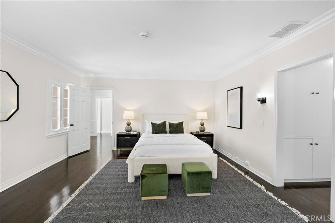
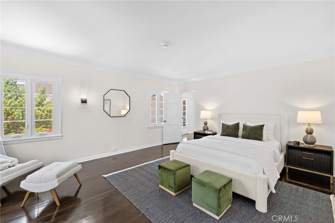
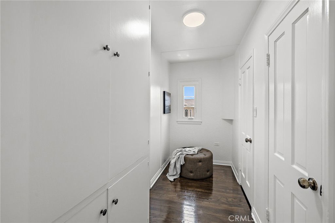
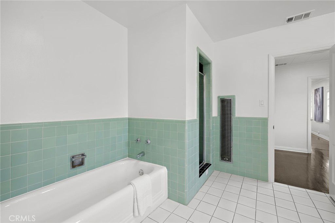
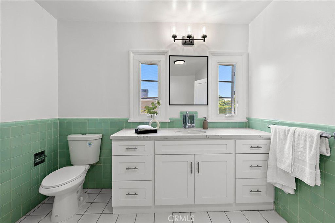
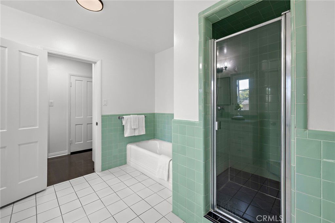
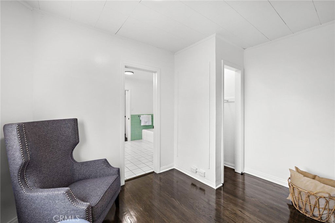
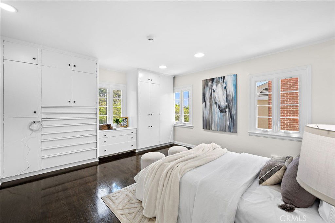
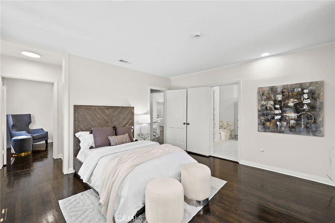
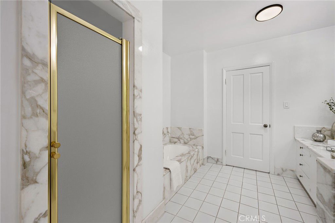
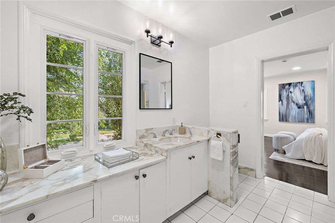
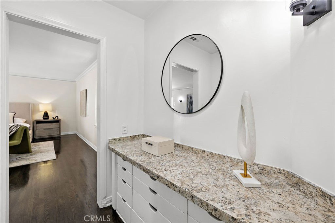
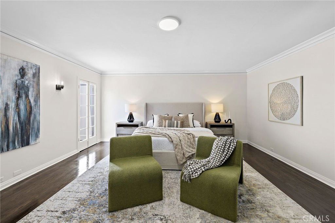
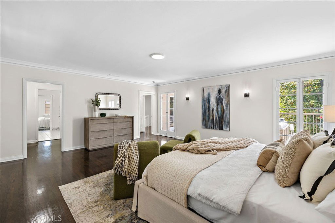
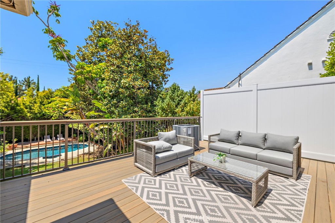
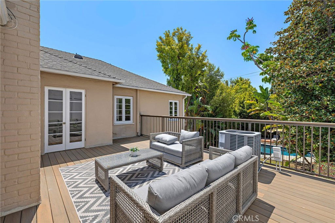
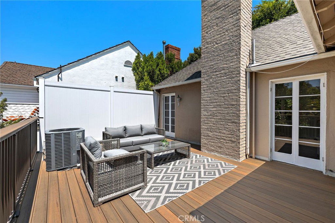
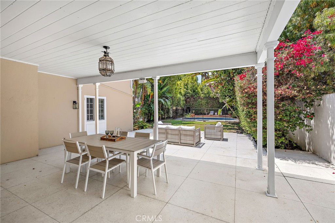
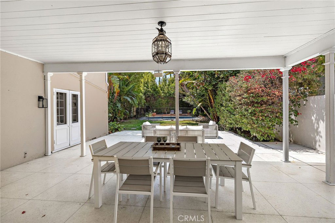
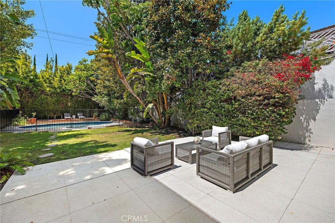
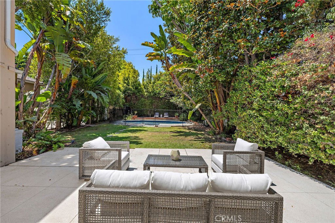
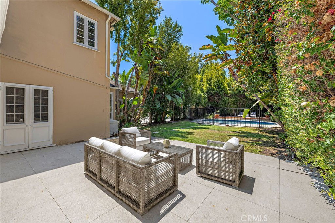
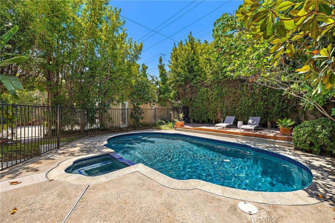
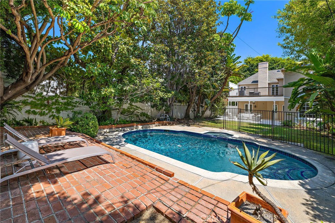
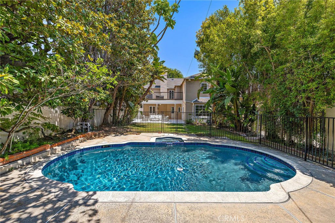
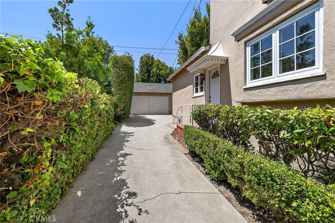
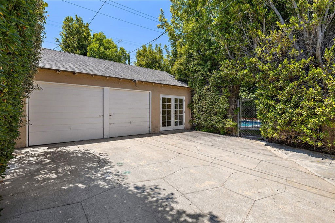
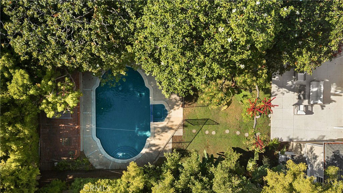
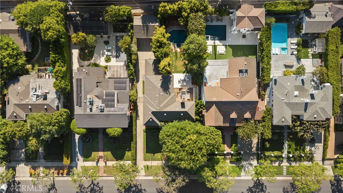
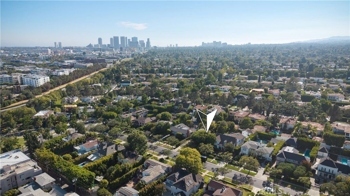
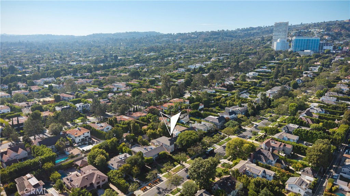
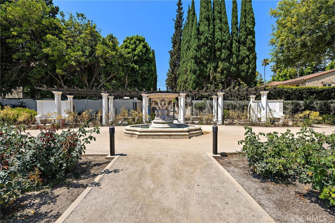
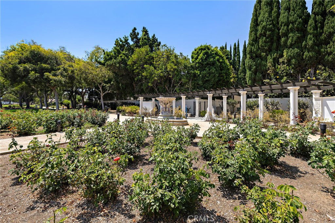
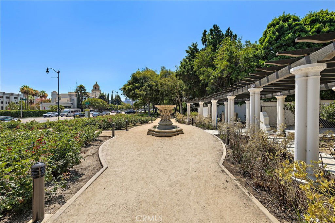
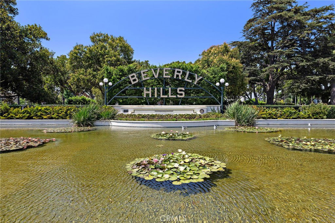
/u.realgeeks.media/themlsteam/Swearingen_Logo.jpg.jpg)