32702 Seven Seas Drive, Dana Point, CA 92629
- $6,750,000
- 6
- BD
- 6
- BA
- 3,789
- SqFt
- List Price
- $6,750,000
- Status
- ACTIVE
- MLS#
- OC25188224
- Year Built
- 1962
- Bedrooms
- 6
- Bathrooms
- 6
- Living Sq. Ft
- 3,789
- Lot Size
- 14,797
- Acres
- 0.34
- Lot Location
- 0-1 Unit/Acre
- Days on Market
- 8
- Property Type
- Single Family Residential
- Property Sub Type
- Single Family Residence
- Stories
- One Level
- Neighborhood
- Monarch Bay Terrace (Mbt)
Property Description
Coastal Elegance Meets Modern Luxury in Monarch Bay Terrace Perched within the prestigious enclave of Monarch Bay Terrace, this exquisitely reimagined single-level ranch-style estate captures the essence of decadence, sophistication, and premier coastal living along one of Orange County’s most celebrated coastlines. Set on nearly 15,000 sq. ft. of private grounds, this residence offers 6 bedrooms, 5.5 bathrooms, and 3,789 sq. ft. of masterfully designed living space. Four bedrooms feature en-suite baths, including a private guest suite with kitchenette—ideal for extended stays or multigenerational living. The interiors are marked by timeless design, refined finishes, and an effortless flow that invites light and ocean breezes into every corner. The spacious living areas and open-concept kitchen create a perfect backdrop for both casual family living and sophisticated entertaining. Seamless indoor/outdoor living defines the home, with expansive patios designed for both grand gatherings and quiet moments of retreat. The wraparound yard and private courtyard provide multiple spaces to relax, dine, and enjoy the coastal climate year-round. Just a 10-minute stroll to the sand, or a quick drive to the Ritz-Carlton, Monarch Beach Resort, world-class golf courses, and the vibrant Lantern District, the location is second to none. Here, every day feels like a luxury escape. With the Dana Point Harbor revitalization underway, this residence offers not only timeless elegance but also extraordinary investment potential in one of Southern California’s fastest-rising coastal markets. Step into the serene backyard retreat and you’ll understand why the owner describes life here as “a summer breeze that makes you feel fine.” This home is more than a residence—it is a statement of coastal sophistication, style, and the very best of California living.
Additional Information
- Appliances
- Electric Range, Gas Oven, Gas Range
- Pool Description
- None
- Fireplace Description
- Family Room, Guest Accommodations
- Cooling
- Yes
- Cooling Description
- Whole House Fan
- View
- City Lights, Canyon, Hills
- Garage Spaces Total
- 3
- Sewer
- Unknown
- Water
- Public
- School District
- Capistrano Unified
- Interior Features
- Breakfast Bar, Ceiling Fan(s), Open Floorplan, All Bedrooms Down, Bedroom on Main Level, Dressing Area, Entrance Foyer, Main Level Primary, Primary Suite, Utility Room, Walk-In Closet(s)
- Attached Structure
- Detached
- Number Of Units Total
- 1
Listing courtesy of Listing Agent: Traci Frost (traci@estatexrealty.com) from Listing Office: EstateX Inc..
Mortgage Calculator
Based on information from California Regional Multiple Listing Service, Inc. as of . This information is for your personal, non-commercial use and may not be used for any purpose other than to identify prospective properties you may be interested in purchasing. Display of MLS data is usually deemed reliable but is NOT guaranteed accurate by the MLS. Buyers are responsible for verifying the accuracy of all information and should investigate the data themselves or retain appropriate professionals. Information from sources other than the Listing Agent may have been included in the MLS data. Unless otherwise specified in writing, Broker/Agent has not and will not verify any information obtained from other sources. The Broker/Agent providing the information contained herein may or may not have been the Listing and/or Selling Agent.
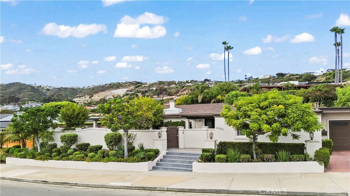
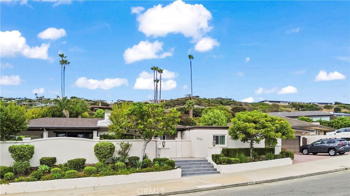
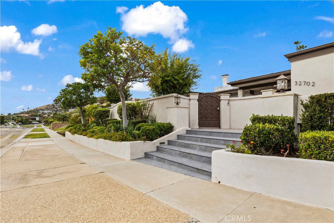
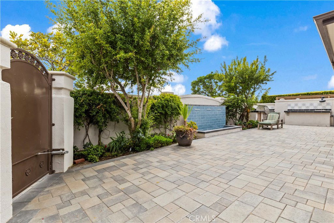
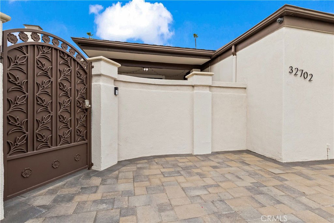
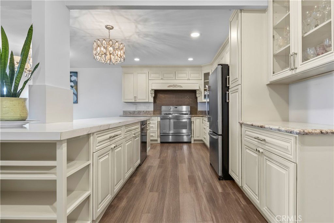
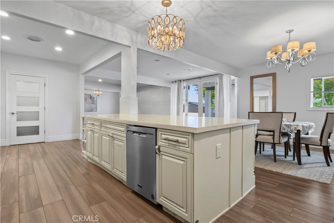
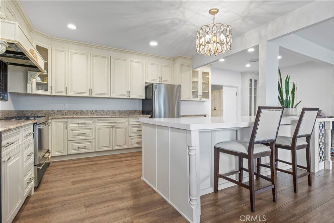
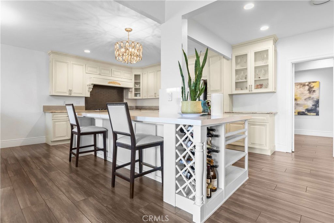
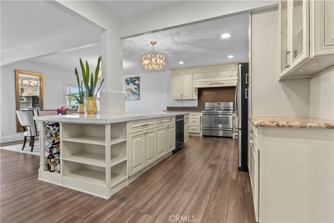
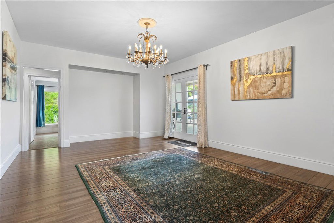
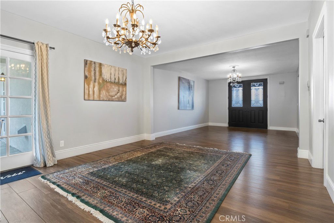
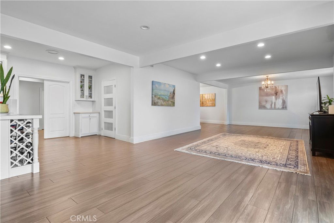
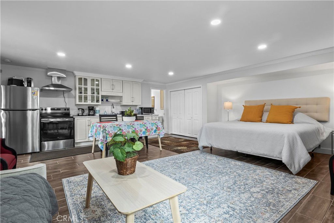
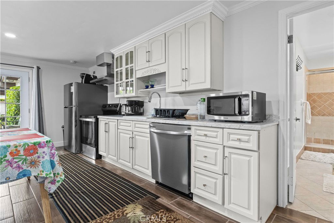
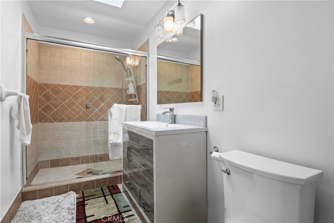
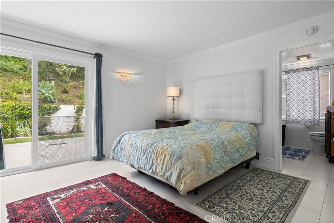
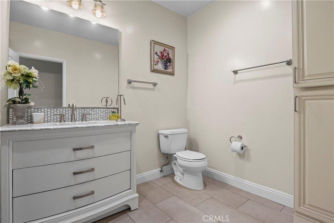
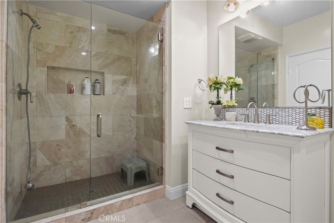
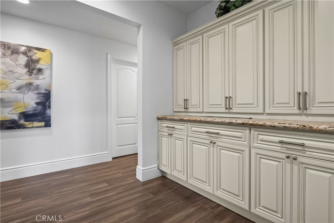
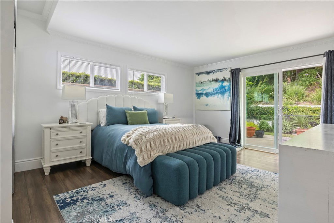
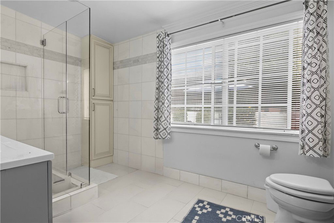
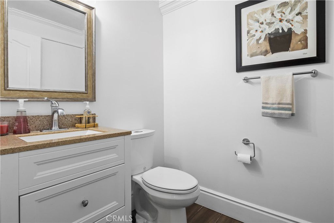
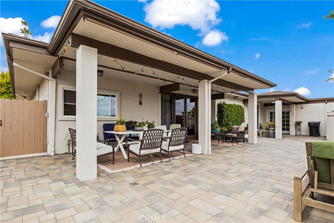
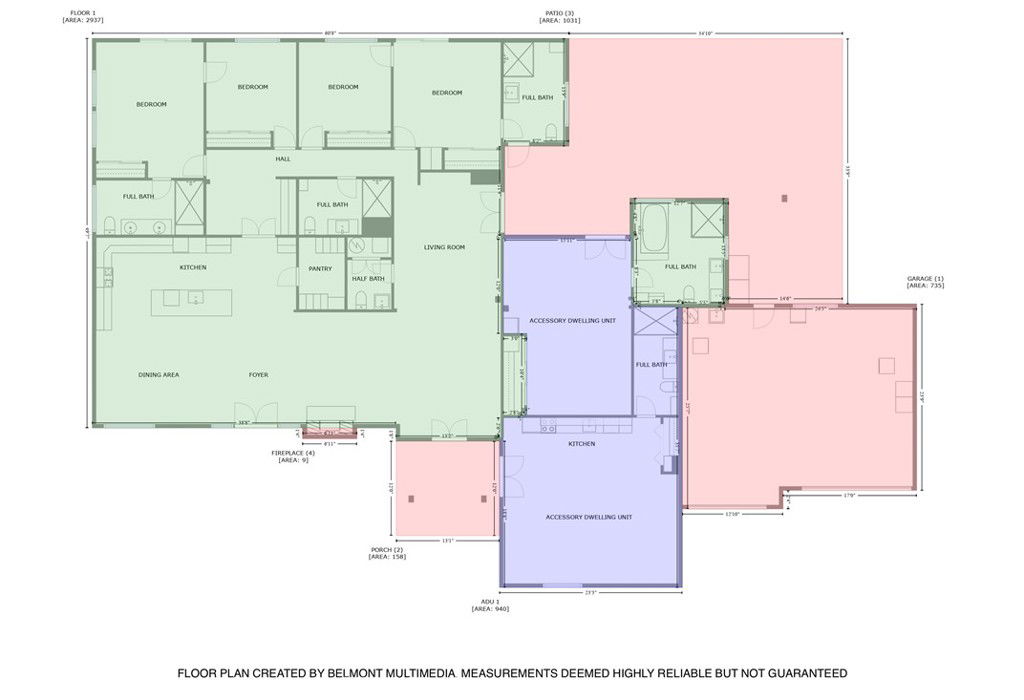
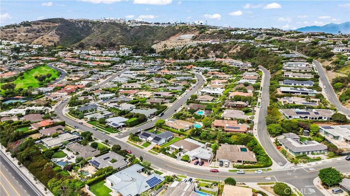
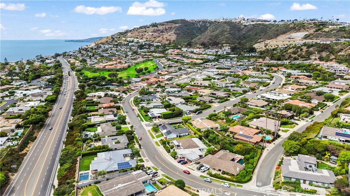
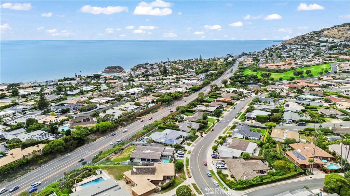
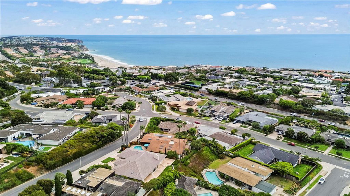
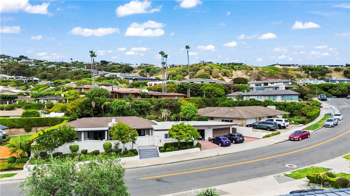
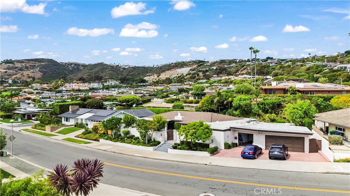
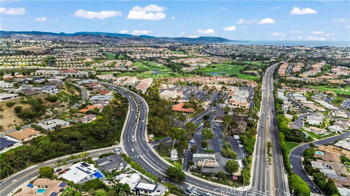
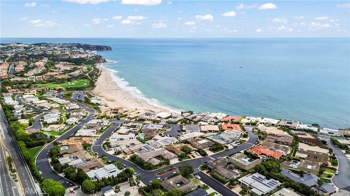
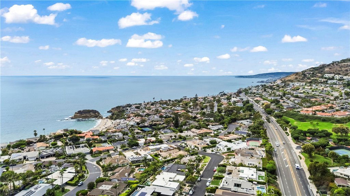
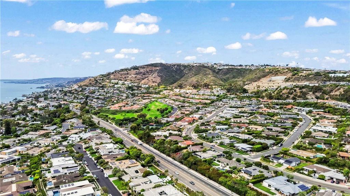
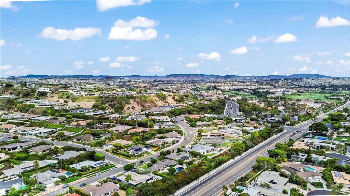
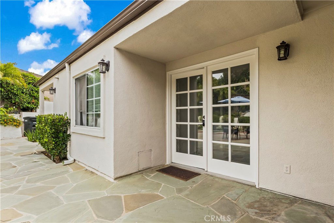
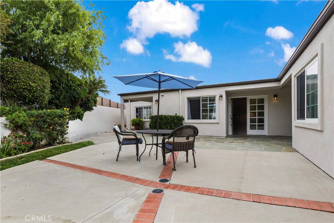
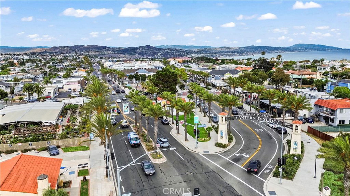
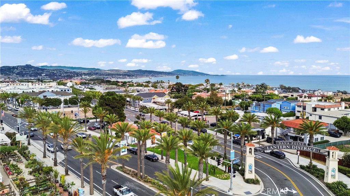
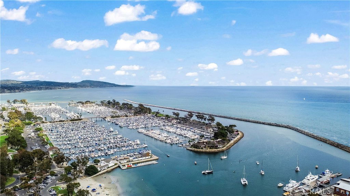
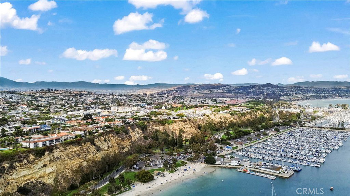
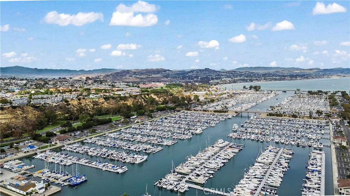
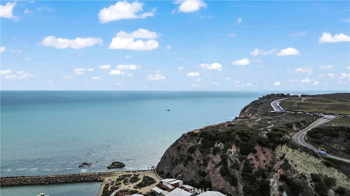
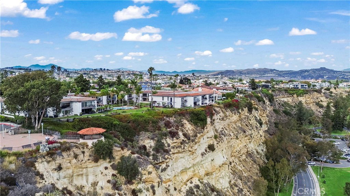
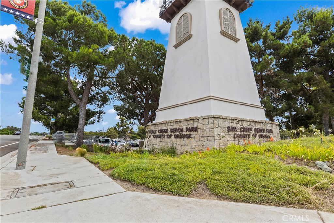
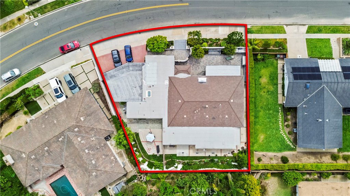
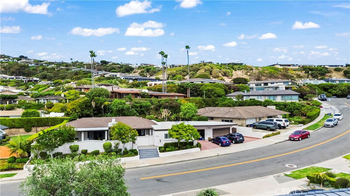
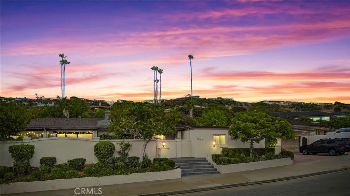
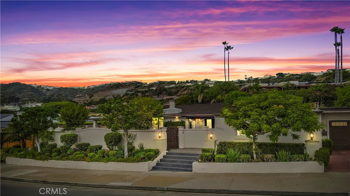
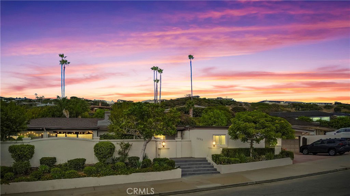
/u.realgeeks.media/themlsteam/Swearingen_Logo.jpg.jpg)