23241 Tasmania Circle Lot 45, Dana Point, CA 92629
- $6,795,000
- 6
- BD
- 5
- BA
- 4,474
- SqFt
- List Price
- $6,795,000
- Status
- ACTIVE
- MLS#
- 250036458SD
- Year Built
- 2024
- Bedrooms
- 6
- Bathrooms
- 5
- Living Sq. Ft
- 4,474
- Lot Size
- 20,496
- Acres
- 0.47
- Days on Market
- 14
- Property Type
- Single Family Residential
- Property Sub Type
- Single Family Residence
- Stories
- Two Levels
Property Description
A Showstopping Coastal Masterpiece in Monarch Bay Terrace tucked away on a serene cul-de-sac. This fully reimagined residence is a rare offering that blends modern sophistication with breathtaking views. Every detail of this 6-bedroom, 4,474 sq. ft. home has been meticulously curated with no expense spared, resulting in a true architectural masterpiece. Enter through a private front courtyard where mesmerizing vistas, a dramatic water feature, and an inviting firepit set the tone for the luxury within. The main level boasts a chef’s kitchen designed for culinary excellence, showcasing top-of-the-line stainless steel appliances, an expansive walk-in pantry, and seamless flow to the open-concept dining room—perfect for hosting unforgettable gatherings. A striking sunken living room frames sweeping views, while an ensuite guest bedroom and a private gym with sauna provide ultimate comfort and convenience. Multiple outdoor living areas invite year-round entertaining in a coastal sanctuary. Upstairs, the primary suite is a haven of tranquility with its own view terrace, a spa-inspired bath, and an oversized walk-in closet. Three additional bedrooms and two elegant full baths complete the upper level. Offering the epitome of Southern California coastal living, this exceptional home is moments from world-class resorts including the Waldorf Astoria and Montage, the exclusive Monarch Bay Beach Club, and scenic walking and biking trails. Effortless access to shopping, dining, and freeways makes this residence as practical as it is luxurious.
Additional Information
- HOA
- 520
- Frequency
- Annually
- Appliances
- Barbecue, Built-In, Counter Top, Dishwasher, Freezer, Refrigerator, Range Hood
- Pool Description
- None
- Heat
- Forced Air, Natural Gas
- Cooling
- Yes
- Cooling Description
- Central Air
- Exterior Construction
- Stucco
- Roof
- See Remarks
- Garage Spaces Total
- 2
- Interior Features
- Bedroom on Main Level, Walk-In Closet(s)
- Attached Structure
- Detached
Listing courtesy of Listing Agent: Jason Saks (Jason@TheAltmanBrothers.com) from Listing Office: Douglas Elliman of California, Inc..
Mortgage Calculator
Based on information from California Regional Multiple Listing Service, Inc. as of . This information is for your personal, non-commercial use and may not be used for any purpose other than to identify prospective properties you may be interested in purchasing. Display of MLS data is usually deemed reliable but is NOT guaranteed accurate by the MLS. Buyers are responsible for verifying the accuracy of all information and should investigate the data themselves or retain appropriate professionals. Information from sources other than the Listing Agent may have been included in the MLS data. Unless otherwise specified in writing, Broker/Agent has not and will not verify any information obtained from other sources. The Broker/Agent providing the information contained herein may or may not have been the Listing and/or Selling Agent.
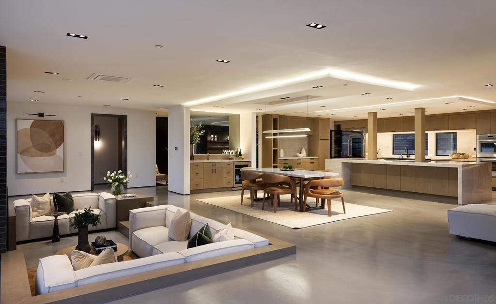
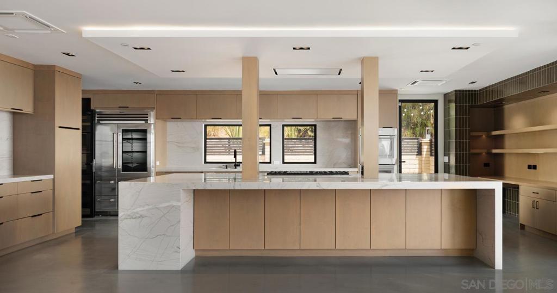
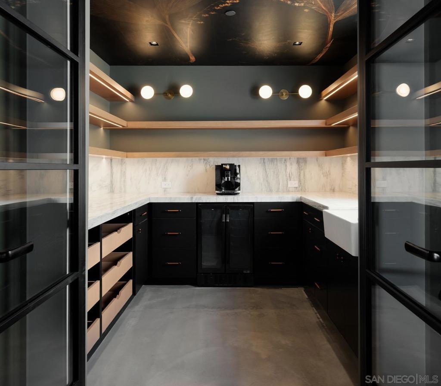
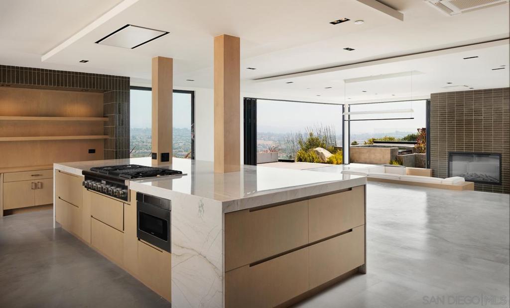
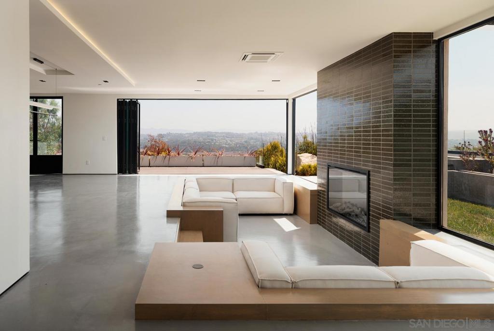
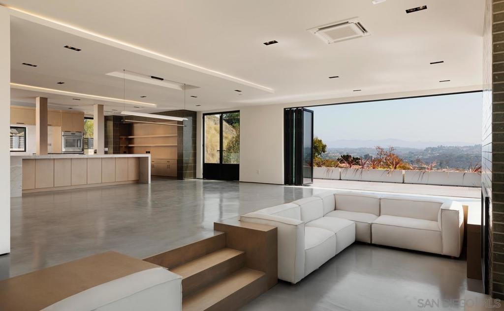
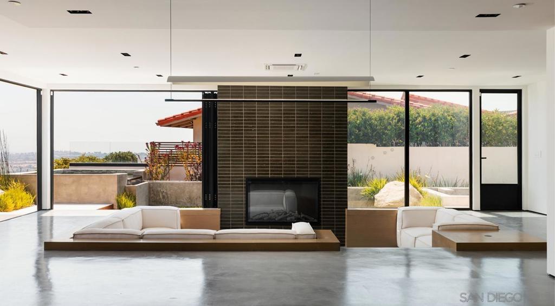
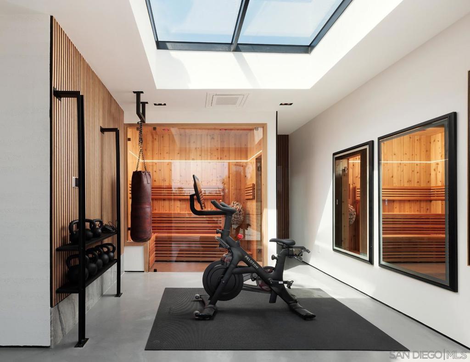
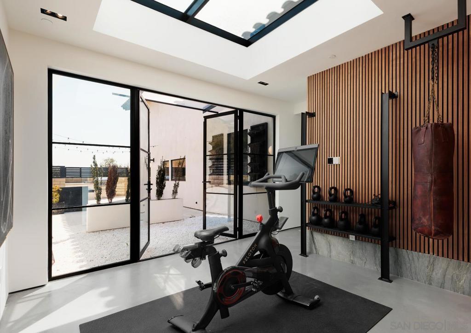
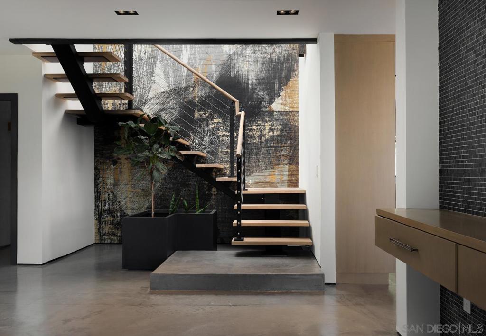
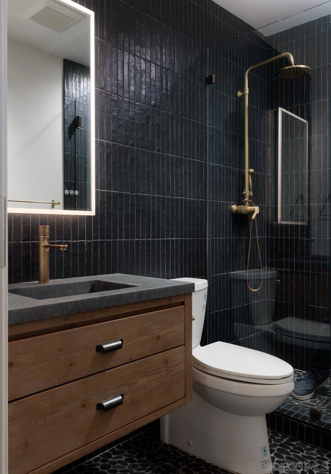
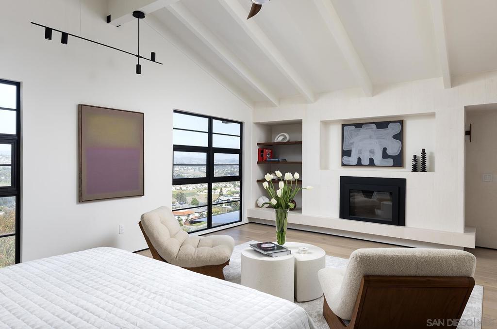
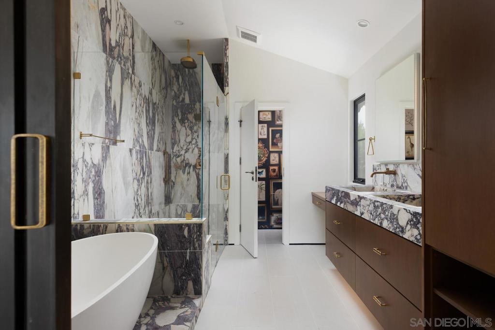
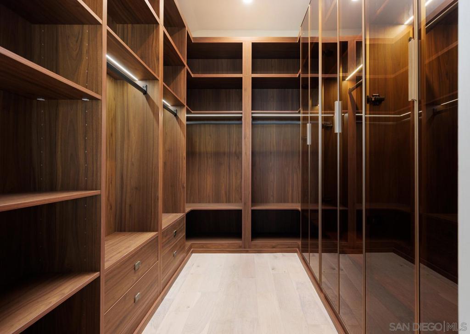
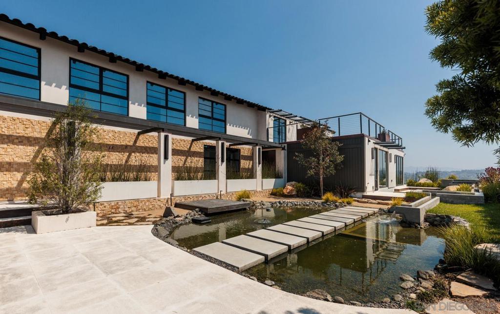
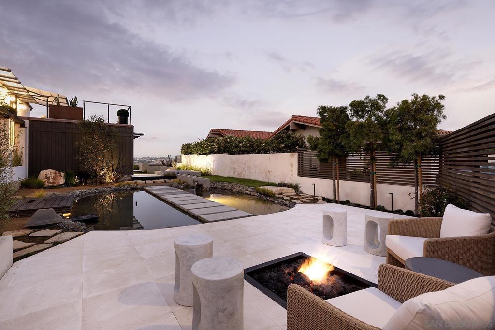
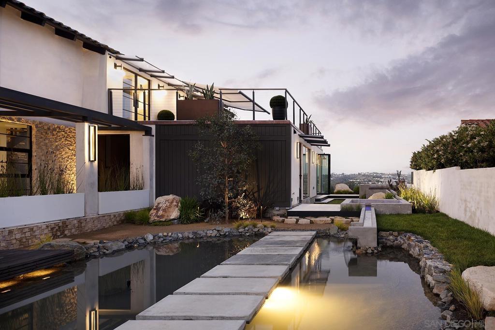
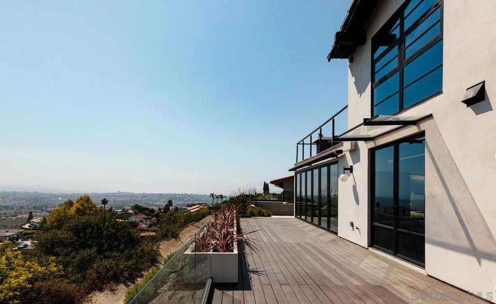
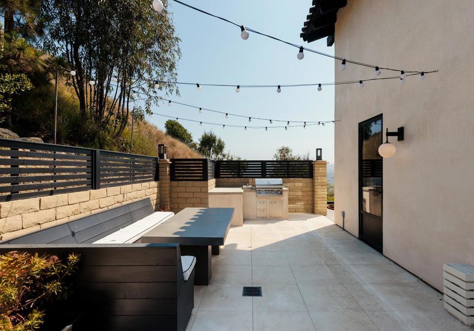
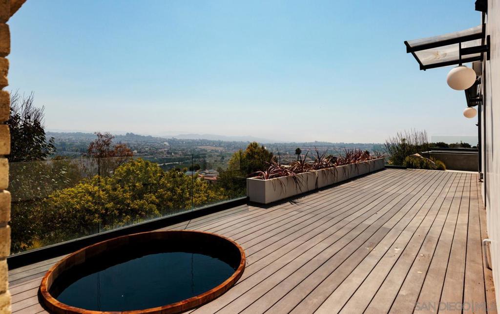
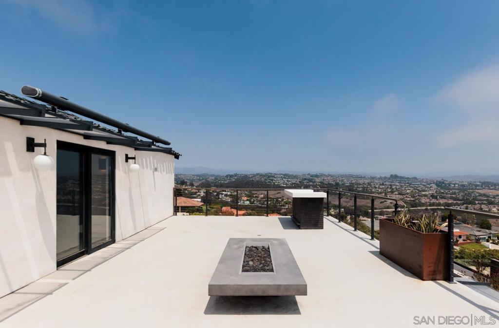
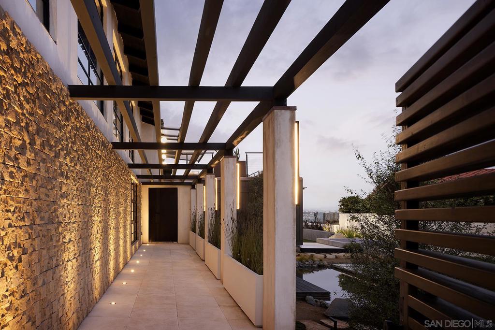
/u.realgeeks.media/themlsteam/Swearingen_Logo.jpg.jpg)