22700 Old Santa Cruz Highway, Los Gatos, CA 95033
- $6,800,000
- 5
- BD
- 7
- BA
- 3,668
- SqFt
- List Price
- $6,800,000
- Status
- ACTIVE
- MLS#
- ML82003461
- Year Built
- 1920
- Bedrooms
- 5
- Bathrooms
- 7
- Living Sq. Ft
- 3,668
- Lot Size
- 3,136,320
- Acres
- 72
- Lot Location
- Corners Marked, Sloped Down, Horse Property, Level, Paved, Rolling Slope, Steep Slope
- Days on Market
- 129
- Property Type
- Single Family Residential
- Style
- Craftsman, Ranch
- Property Sub Type
- Single Family Residence
- Stories
- One Level
Property Description
Legendary Chateau Liberte' is a landmark property at the Summit of Old Santa Cruz Highway, presiding over seventy-two pristine acres of towering Redwood forests. Main residence is restored with milled Redwood from the property. The income producing multiple rental dwellings include two cottages, a magical treehouse, and a secluded Cavco cedar cabin home. There is a large swimming pool, ponds, creeks, waterfalls with an underground prolific spring fed cistern supplying water to all the houses, pool, and ponds. Multiple fruit and nut trees with ten acres or arable land for vineyards of Pinot Noir and Chardonnay grapes. There is incredible horse property potential with manicured trails encompassing all 72 acres. The Williamson Act encompasses all parcels. Two RV sites with full utility hook-ups. 5,240 feet of security fencing with a security gate. Six-tenths of a mile private paved driveway. Your own private world awaits with rolling meadows, Koi and Turtles in the 360,000 gallon pond with it's own idyllic dock. Top Los Gatos Schools. APN# 558-04-045,16 acres, SCC Cert. of Compliance included, 3 parcels total. Helicopter landing area. Only eight miles to the charming Los Gatos village. Majestic property. Lifetime opportunity for the next steward of the legendary Chateau Liberte'.
Additional Information
- Appliances
- Dishwasher, Gas Cooktop, Disposal, Ice Maker, Microwave, Refrigerator, Range Hood, Self Cleaning Oven, Vented Exhaust Fan, Dryer, Washer
- Pool Description
- Above Ground, Fiberglass, Gunite, In Ground
- Fireplace Description
- Family Room
- Heat
- Central, Forced Air, Fireplace(s), Propane, Wood Stove
- Cooling
- Yes
- View
- Canyon, Mountain(s), Trees/Woods
- Exterior Construction
- Log
- Patio
- Deck
- Roof
- Composition
- Water
- Other
- School District
- Other
- Elementary School
- Other
- Middle School
- Other
- High School
- Los Gatos
- Interior Features
- Attic, Utility Room, Wine Cellar, Walk-In Closet(s), Workshop
- Attached Structure
- Detached
Listing courtesy of Listing Agent: George Rabe (grabe@interorealestate.com) from Listing Office: Intero Real Estate Services.
Mortgage Calculator
Based on information from California Regional Multiple Listing Service, Inc. as of . This information is for your personal, non-commercial use and may not be used for any purpose other than to identify prospective properties you may be interested in purchasing. Display of MLS data is usually deemed reliable but is NOT guaranteed accurate by the MLS. Buyers are responsible for verifying the accuracy of all information and should investigate the data themselves or retain appropriate professionals. Information from sources other than the Listing Agent may have been included in the MLS data. Unless otherwise specified in writing, Broker/Agent has not and will not verify any information obtained from other sources. The Broker/Agent providing the information contained herein may or may not have been the Listing and/or Selling Agent.
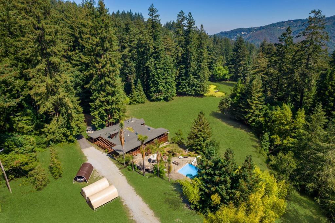

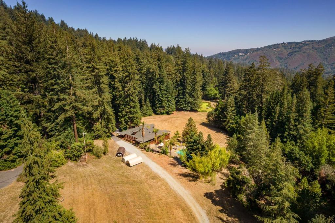
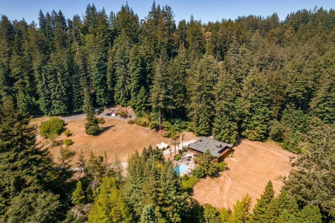
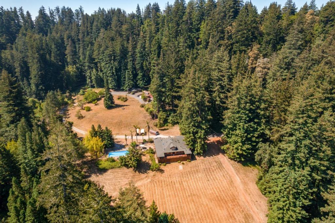
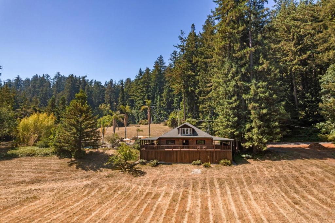
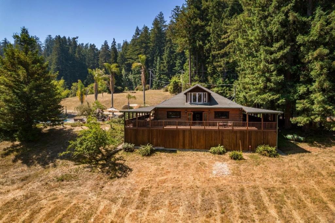
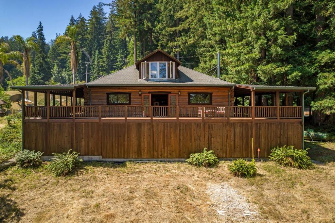
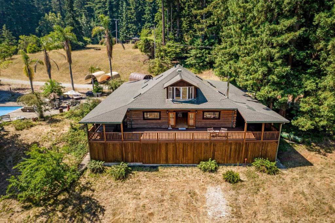
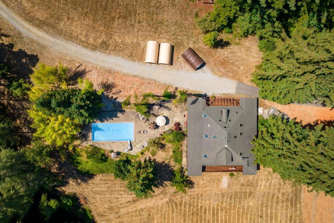
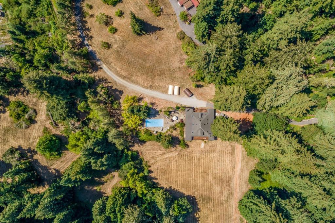
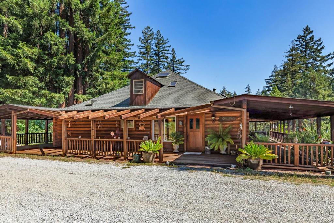
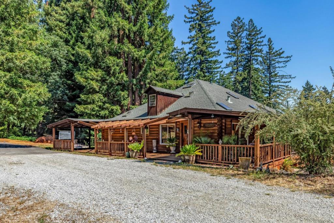
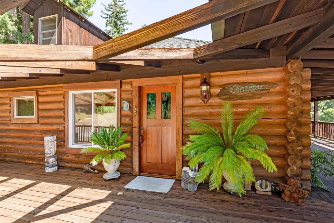
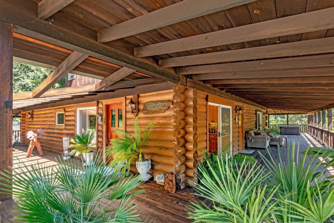
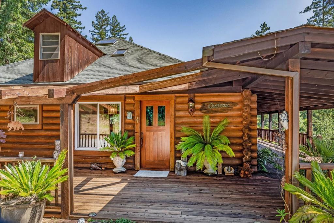
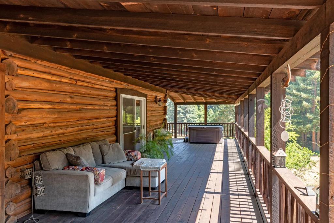
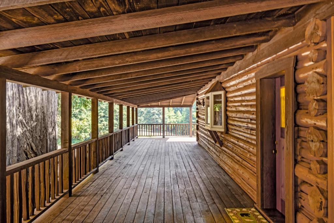
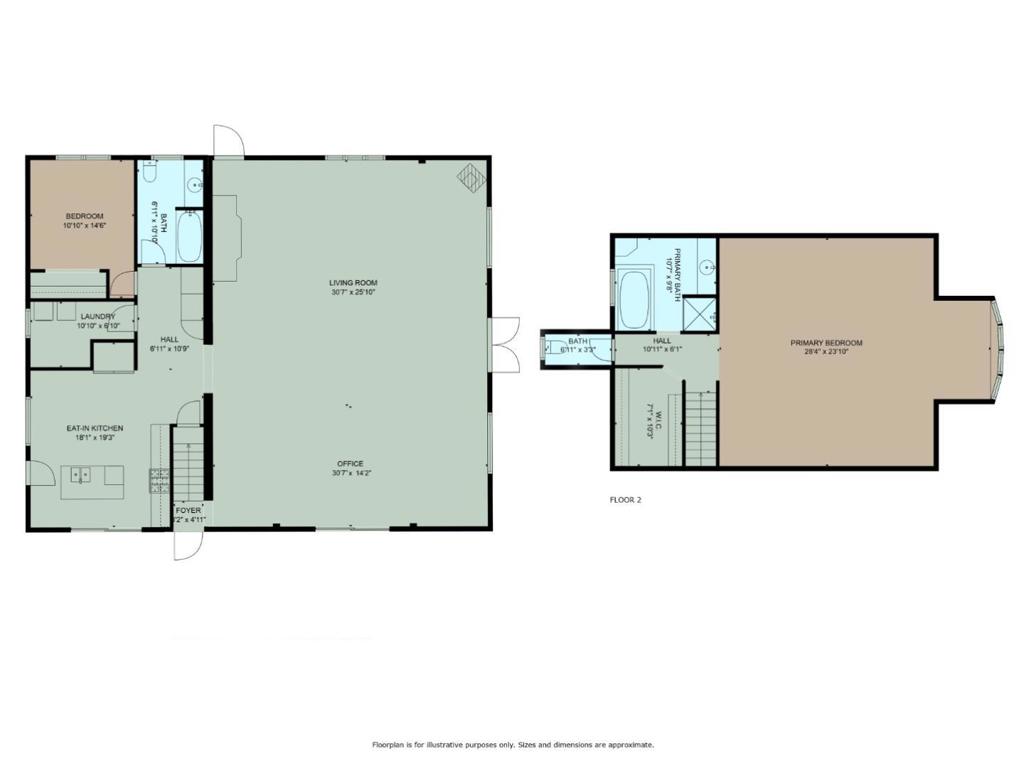
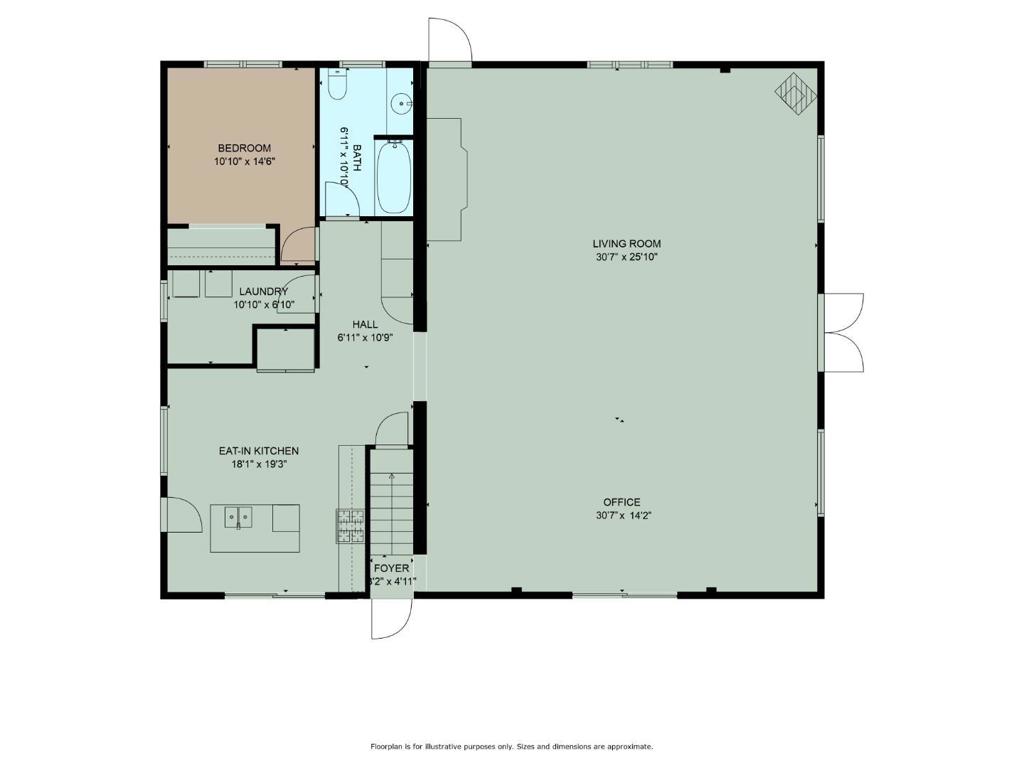
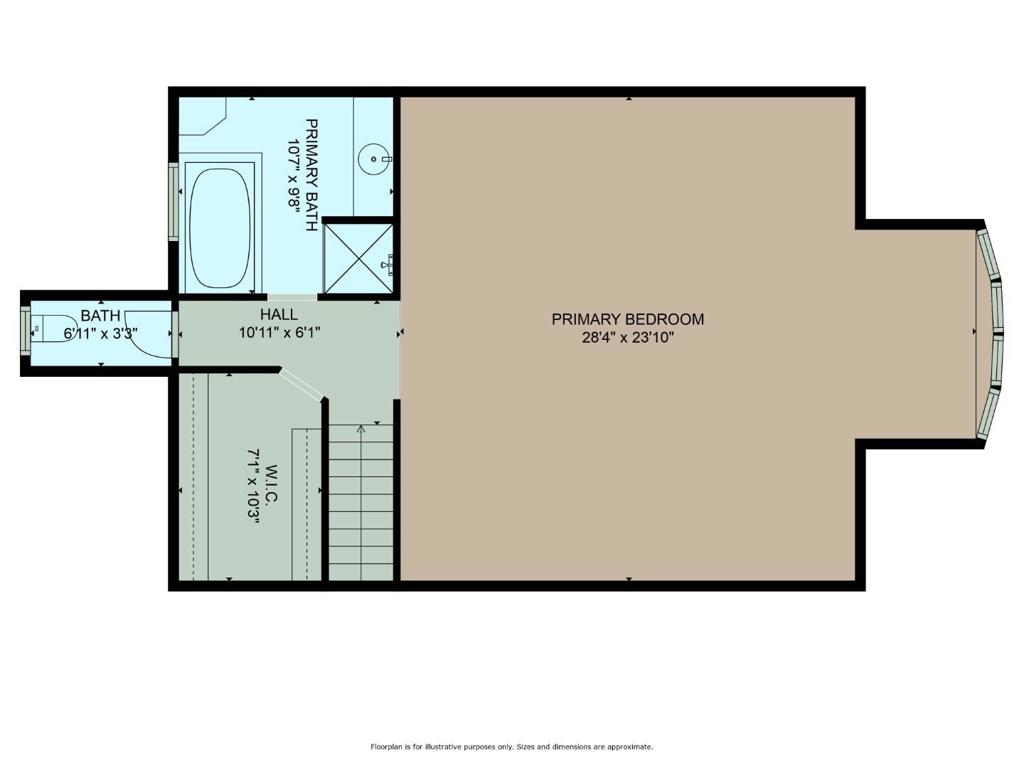
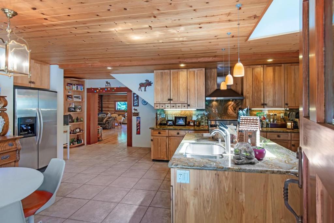
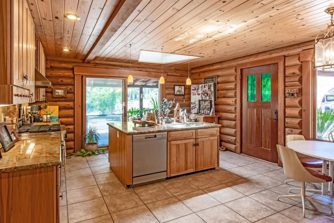
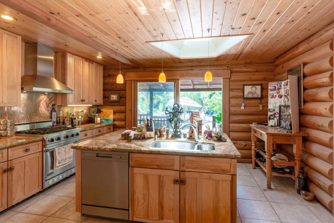
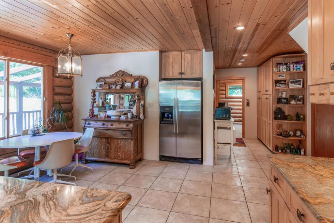
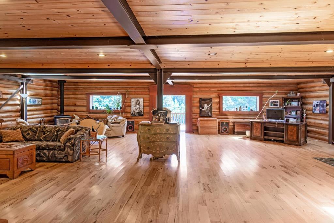
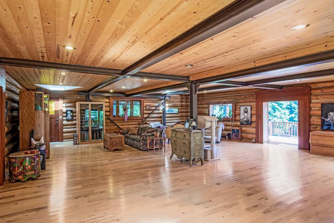
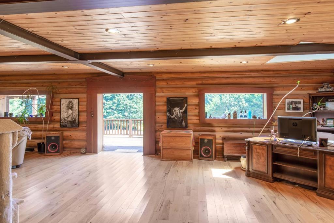
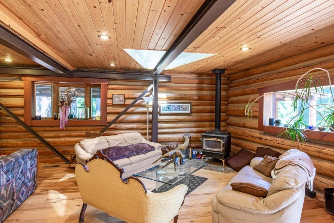
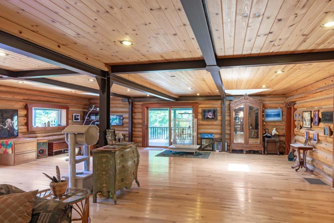
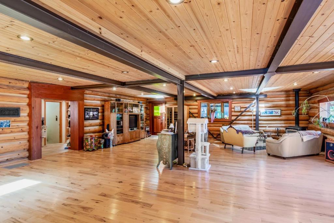
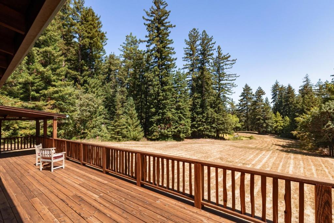

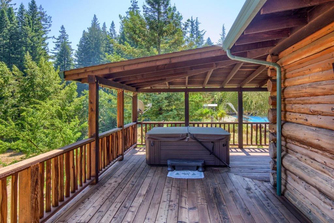
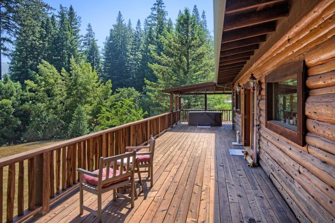
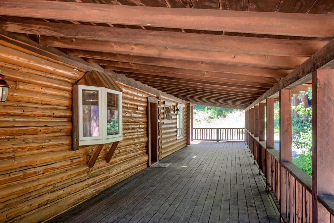
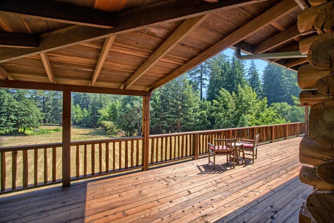
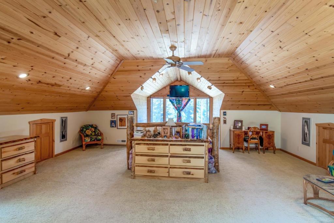
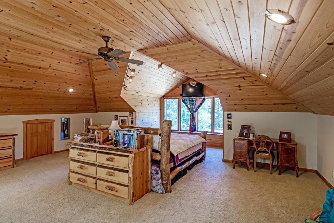
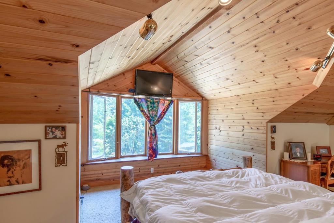
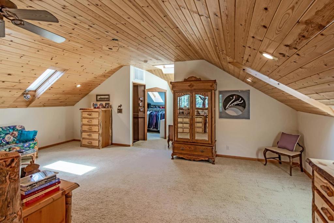
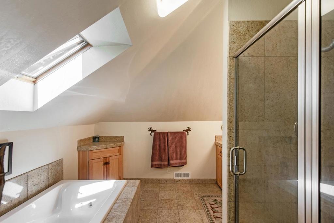
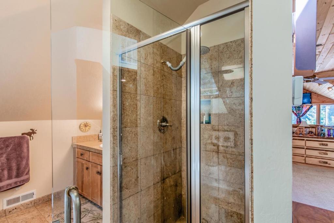
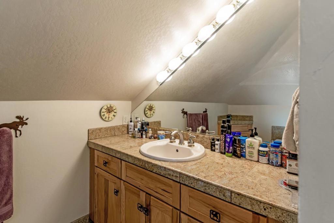
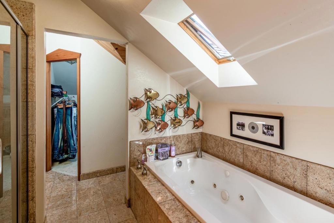
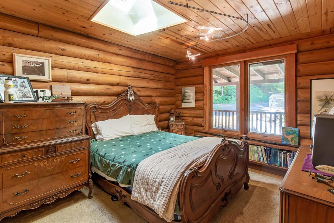
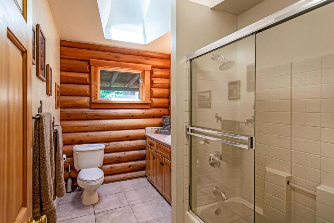
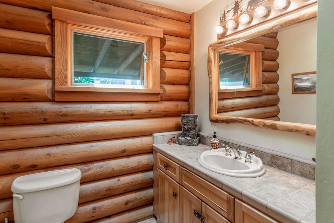
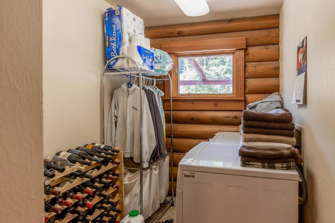
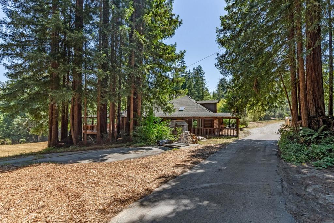
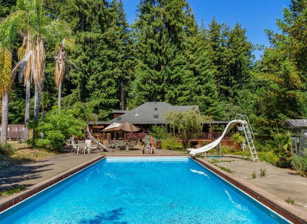


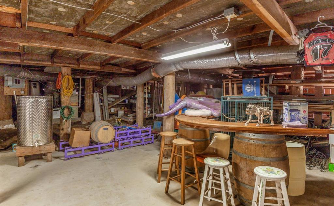
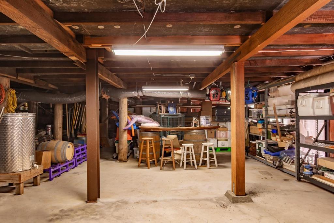
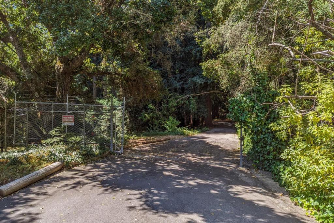

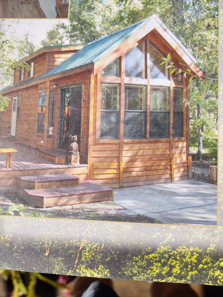
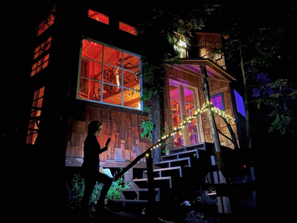
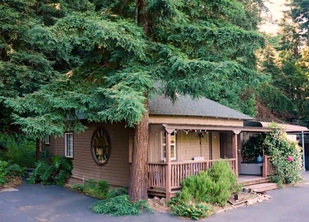
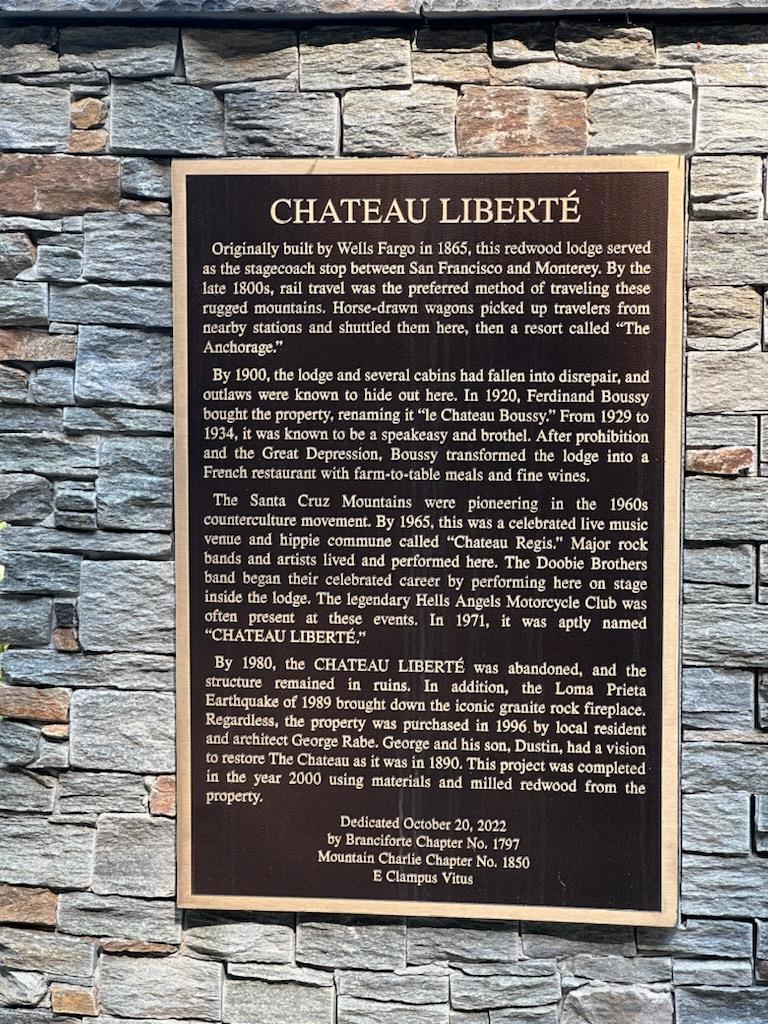
/u.realgeeks.media/themlsteam/Swearingen_Logo.jpg.jpg)