137 S Wetherly Drive, Beverly Hills, CA 90211
- $6,845,000
- 4
- BD
- 7
- BA
- 6,127
- SqFt
- List Price
- $6,845,000
- Status
- ACTIVE UNDER CONTRACT
- MLS#
- 25551159
- Year Built
- 2024
- Bedrooms
- 4
- Bathrooms
- 7
- Living Sq. Ft
- 6,127
- Lot Size
- 6,242
- Acres
- 0.14
- Days on Market
- 78
- Property Type
- Single Family Residential
- Style
- Modern
- Property Sub Type
- Single Family Residence
- Stories
- Three Or More Levels
Property Description
Step Inside a Private Sanctuary of Modern Wonder in Beverly Hills. Welcome to a breathtaking brand-new construction that transcends architecture and becomes an experience. Tucked behind private gates in one of Beverly Hills' most coveted pockets, this modern entertainer's paradise is where world-class design, cutting-edge technology, and effortless luxury converge. Every detail of this extraordinary home reflects nearly four years of masterful vision by the acclaimed Bowery architects and interior designer Jovi Donato. The striking aluminum faade, floating carport, and massive pivoting glass door create an unforgettable first impression hinting at the sophistication that awaits inside. Step into expansive, light-filled living spaces where seamless indoor-outdoor living comes to life through disappearing Fleetwood pocket doors. Whether you're hosting lavish soires or intimate gatherings, this home adapts to every moment with ease. The fully automated smart home system places total control of lighting, climate, security, and entertainment in the palm of your hand. At the heart of the home, the chef's kitchen is a culinary work of art, showcasing custom DOCA cabinetry imported from Spain, Miele appliances, double ovens, built-in coffee system, integrated refrigeration, and an oversized walk-in pantry all perfectly appointed for both grand entertaining and daily living. The private primary suite is a world of its own. Hidden behind a pivot door, you enter a serene retreat wrapped in rich wood and leather-texture finishes, with a floating TV wall, spa-inspired bathroom with a steam shower and soaking tub, and a skylight, LED-lit custom closet that feels like a boutique designer showroom. Two additional en-suite bedrooms, each with their own balcony, complete the upper level. Downstairs, the fully finished lower level was designed for ultimate indulgence: a private cigar lounge with custom ventilation, full bar with integrated lighting, temperature-controlled wine cellar, open media lounge, poker and billiards area, spacious guest suite with private patio, large laundry center, and abundant storage. Outside, the backyard transforms into a private five-star resort. A show-stopping pool with dual bridges, spa, shallow lounging platforms, and lush landscaping creates the perfect oasis. The outdoor kitchen and entertainment pavilion feature gas and charcoal grills, refrigeration, wet wall with LED illumination, electric retractable gazebo, built-in TV, and a dramatic 100,000 BTU fire feature that sets the scene for unforgettable evenings. Every inch of this remarkable residence was thoughtfully designed for those who expect nothing less than the extraordinary a rare fusion of art, technology, and lifestyle in the heart of Beverly Hills.
Additional Information
- Appliances
- Barbecue, Built-In, Dishwasher, Gas Cooktop, Microwave, Oven, Refrigerator, Washer
- Pool Description
- In Ground
- Fireplace Description
- Bonus Room, Family Room, Living Room, Recreation Room
- Heat
- Central
- Cooling
- Yes
- Cooling Description
- Central Air
- View
- Pool
- Interior Features
- Breakfast Bar, Separate/Formal Dining Room, Open Floorplan, Bar, Walk-In Pantry, Wine Cellar, Walk-In Closet(s)
- Attached Structure
- Detached
Listing courtesy of Listing Agent: Noga Assil (noganassil@gmail.com) from Listing Office: Christie's International Real Estate SoCal.
Mortgage Calculator
Based on information from California Regional Multiple Listing Service, Inc. as of . This information is for your personal, non-commercial use and may not be used for any purpose other than to identify prospective properties you may be interested in purchasing. Display of MLS data is usually deemed reliable but is NOT guaranteed accurate by the MLS. Buyers are responsible for verifying the accuracy of all information and should investigate the data themselves or retain appropriate professionals. Information from sources other than the Listing Agent may have been included in the MLS data. Unless otherwise specified in writing, Broker/Agent has not and will not verify any information obtained from other sources. The Broker/Agent providing the information contained herein may or may not have been the Listing and/or Selling Agent.
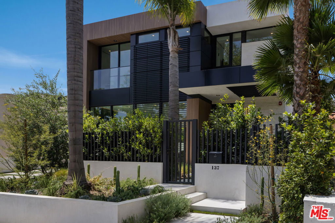
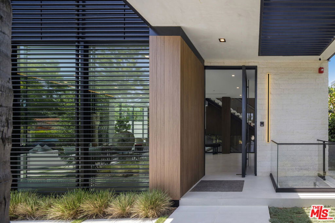
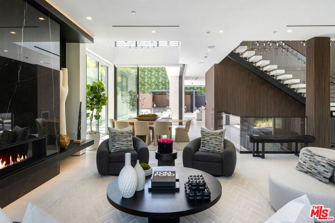
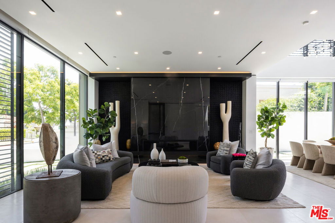
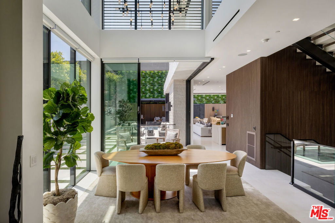
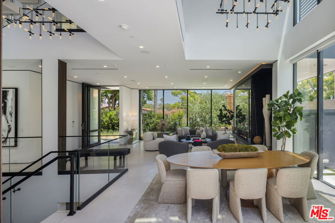
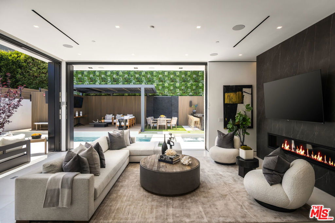
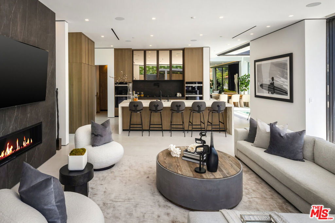
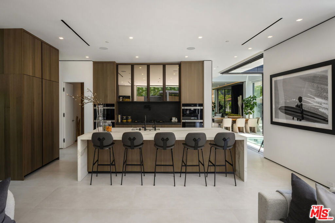
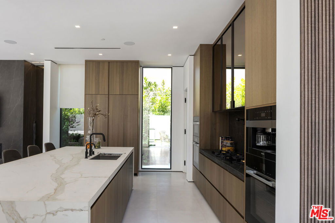
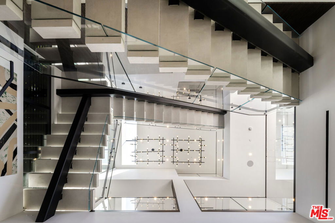
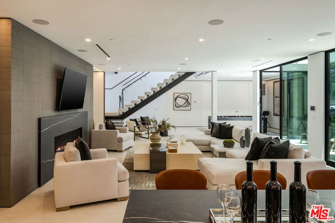
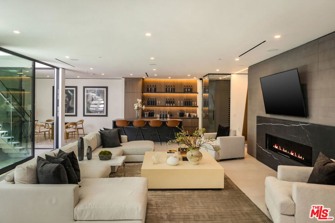
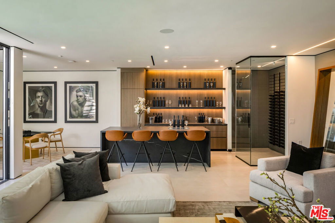
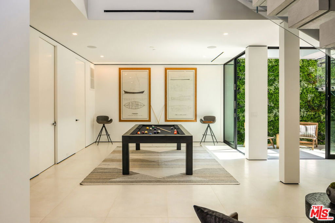
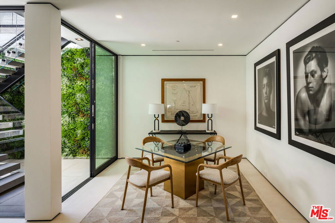
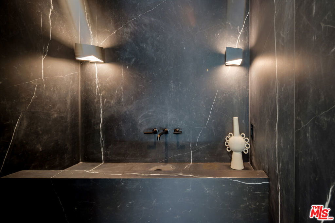
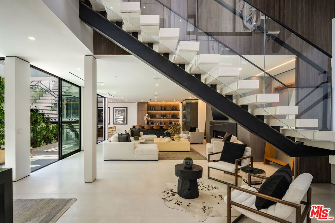
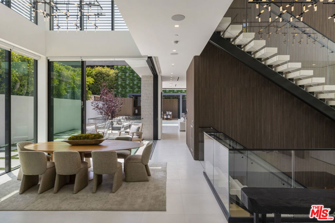
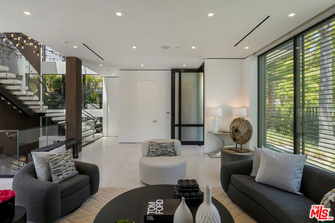
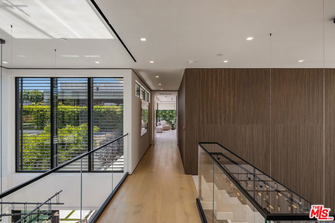
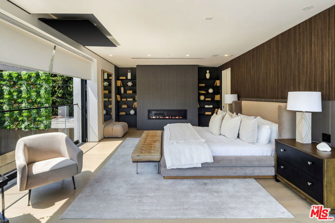
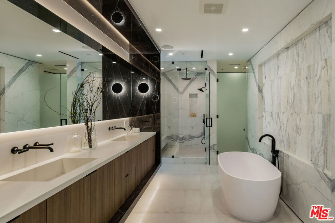
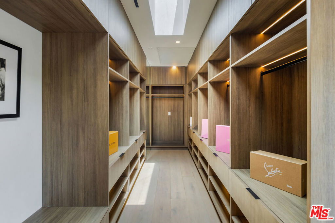
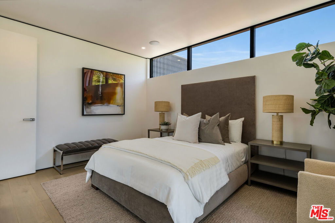
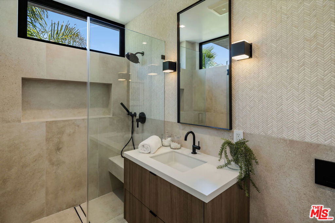
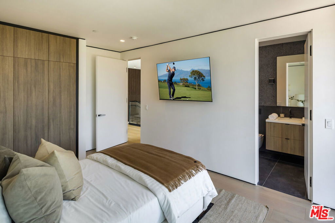
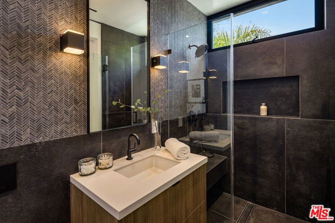
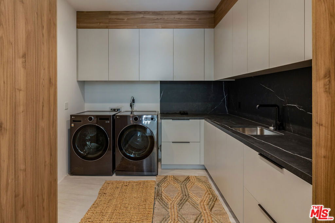
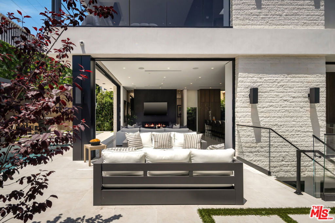
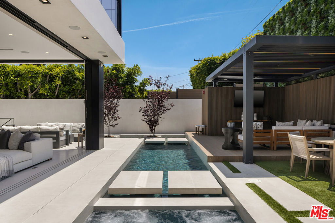
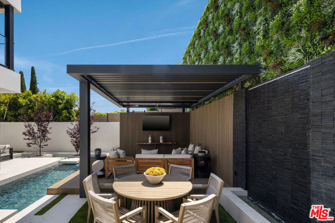
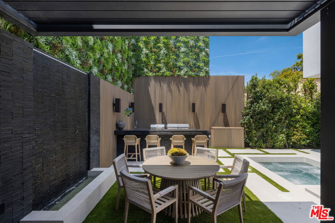
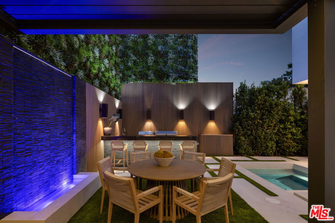
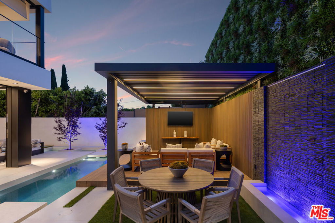
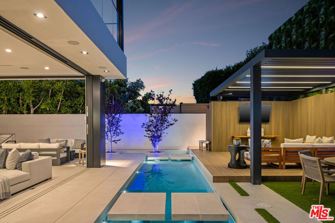
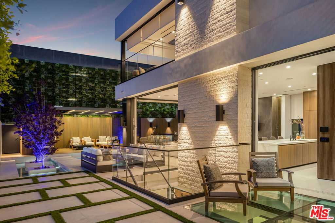
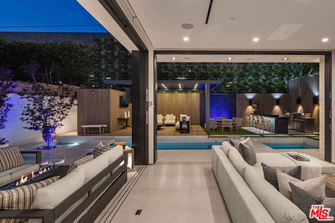
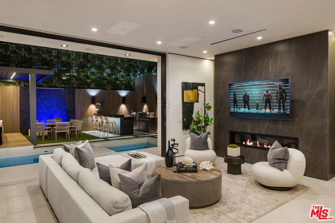
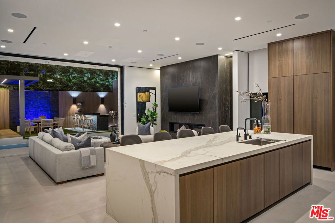
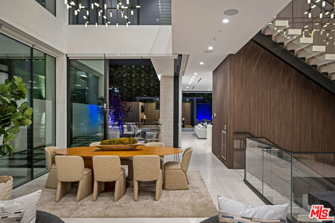
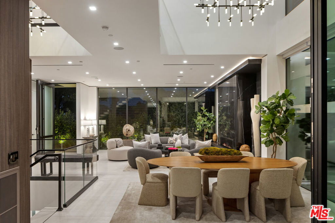
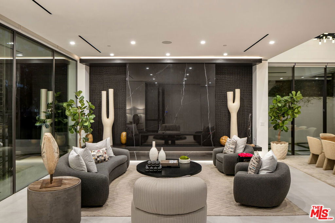
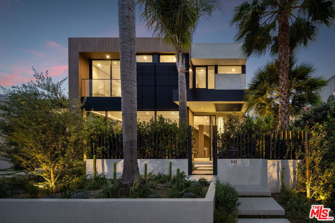
/u.realgeeks.media/themlsteam/Swearingen_Logo.jpg.jpg)