7057 Rancho Cielo, Rancho Santa Fe, CA 92067
- $6,950,000
- 5
- BD
- 7
- BA
- 8,876
- SqFt
- List Price
- $6,950,000
- Status
- ACTIVE
- MLS#
- NDP2507904
- Year Built
- 2000
- Bedrooms
- 5
- Bathrooms
- 7
- Living Sq. Ft
- 8,876
- Lot Size
- 146,797
- Acres
- 3.37
- Lot Location
- Back Yard, Landscaped, Level, Paved, Rolling Slope, Yard
- Days on Market
- 17
- Property Type
- Single Family Residential
- Property Sub Type
- Single Family Residence
- Stories
- One Level
Property Description
Welcome to 7057 Rancho Cielo, a stunning single-level estate perfectly positioned in the prestigious Covenant of Rancho Santa Fe. Encompassing over three serene acres, this architectural treasure captures uninterrupted southern mountain views and offers a lifestyle defined by privacy, elegance, and effortless California living. Behind a private gated entry, a long circular driveway winds through manicured gardens, setting the stage for the refined residence within. Spanning 8,424 square feet, the home offers both formal and informal living and dining spaces, designed for seamless entertaining and everyday comfort. Walls of glass invite natural light and frame pastoral vistas, while a 160-bottle climate-controlled wine room with adjacent bar elevates gatherings with friends and family. Five bedrooms and seven baths, plus a detached 432-square-foot casita currently outfitted as a gym, provide versatile accommodations for guests, work, or recreation. Outdoors, the resort-style grounds inspire connection and relaxation with a vanishing-edge pool and spa, covered outdoor kitchen, multiple lounge and dining areas, and a charming family orchard. All of this is set within minutes of the Rancho Santa Fe Village, award-winning schools, and world-class golf, making 7057 Rancho Cielo not just a home, but a statement in luxury and the art of single-level living.
Additional Information
- HOA
- 15
- Frequency
- Semi-Annually
- Association Amenities
- Golf Course, Horse Trails, Paddle Tennis, Pickleball, Tennis Court(s)
- Pool
- Yes
- Pool Description
- In Ground
- Fireplace Description
- Family Room, Library, Living Room, Primary Bedroom, Outside
- Cooling
- Yes
- Cooling Description
- Central Air, Zoned
- View
- Hills, Mountain(s), Orchard, Trees/Woods
- Garage Spaces Total
- 4
- School District
- Rancho Santa Fe
- Interior Features
- All Bedrooms Down, Bedroom on Main Level, Entrance Foyer, Main Level Primary, Primary Suite, Walk-In Pantry, Wine Cellar, Walk-In Closet(s)
- Attached Structure
- Detached
Listing courtesy of Listing Agent: Jason Barry (Jason@barryestates.com) from Listing Office: Barry Estates.
Mortgage Calculator
Based on information from California Regional Multiple Listing Service, Inc. as of . This information is for your personal, non-commercial use and may not be used for any purpose other than to identify prospective properties you may be interested in purchasing. Display of MLS data is usually deemed reliable but is NOT guaranteed accurate by the MLS. Buyers are responsible for verifying the accuracy of all information and should investigate the data themselves or retain appropriate professionals. Information from sources other than the Listing Agent may have been included in the MLS data. Unless otherwise specified in writing, Broker/Agent has not and will not verify any information obtained from other sources. The Broker/Agent providing the information contained herein may or may not have been the Listing and/or Selling Agent.
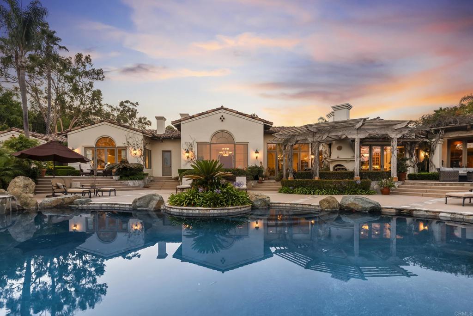
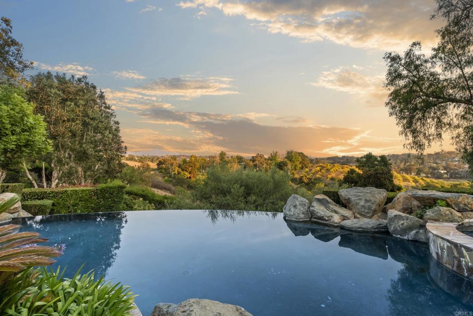
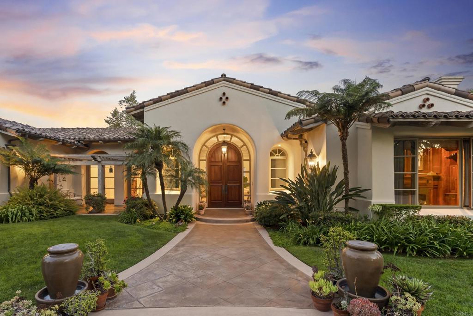
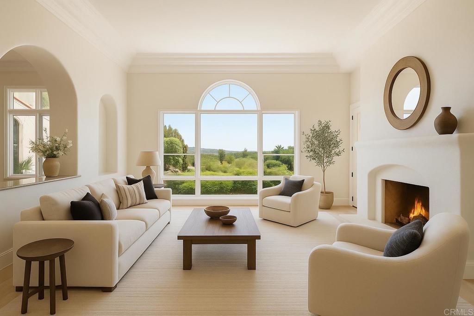
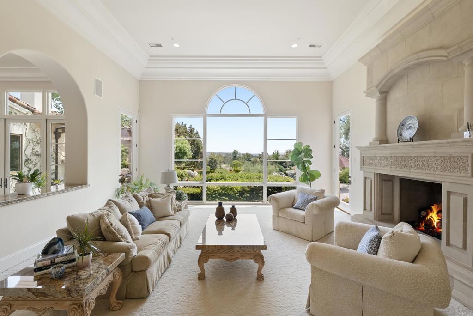
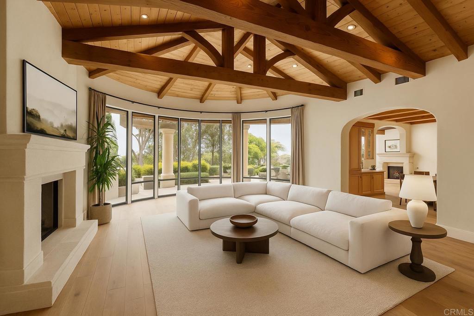
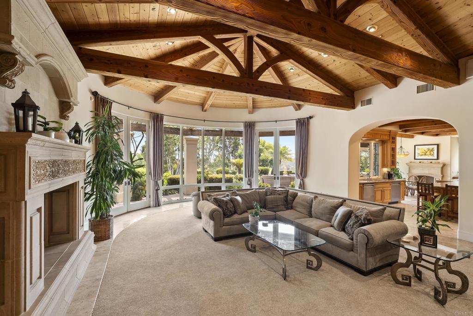
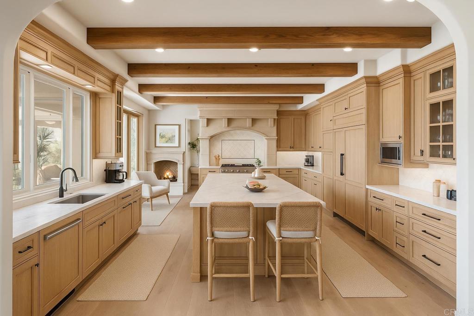
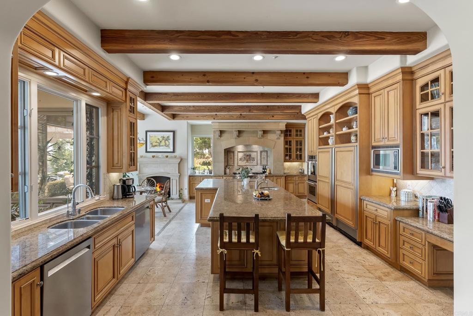
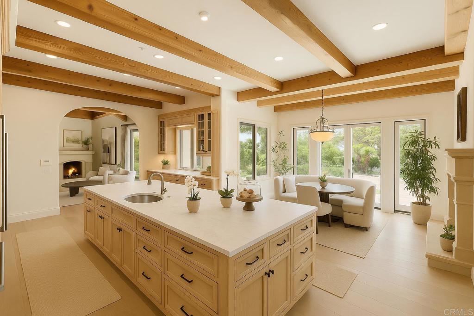
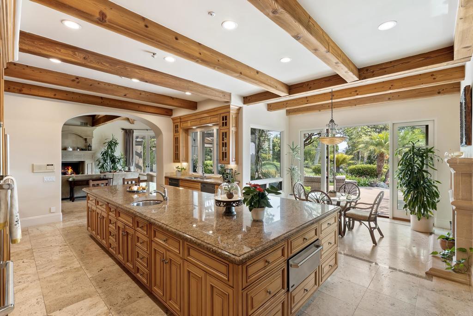
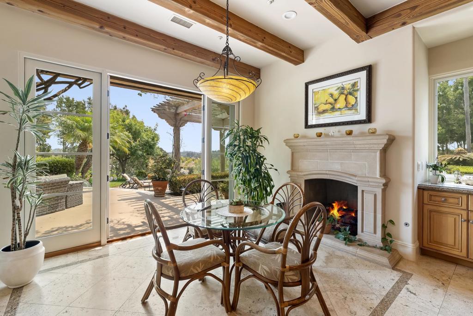
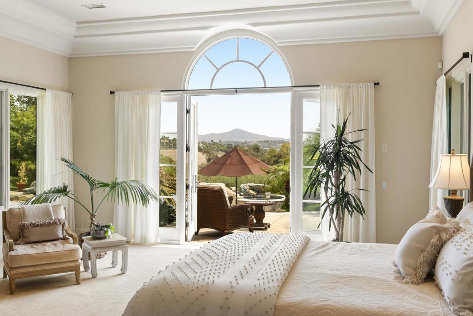
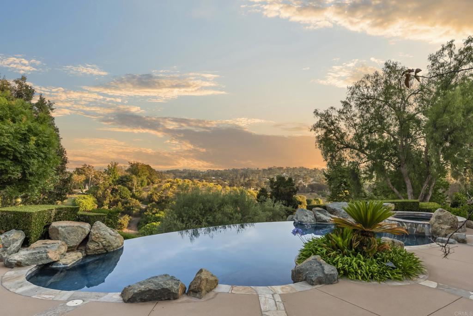
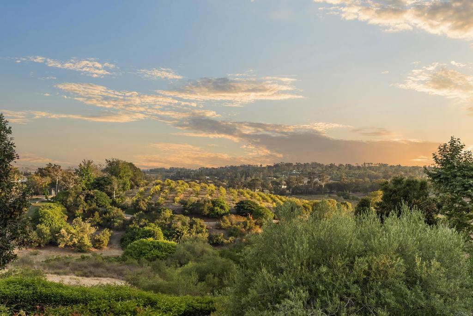
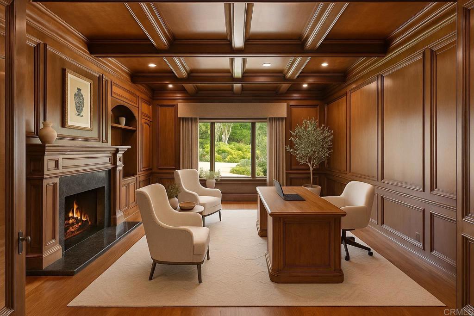
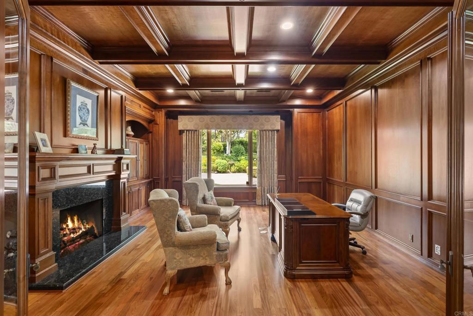
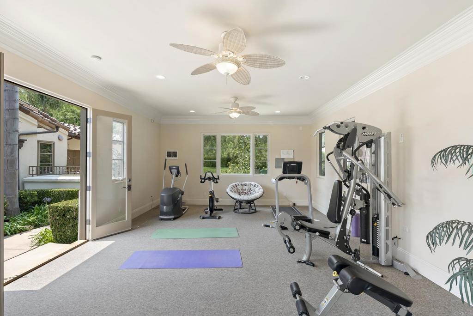
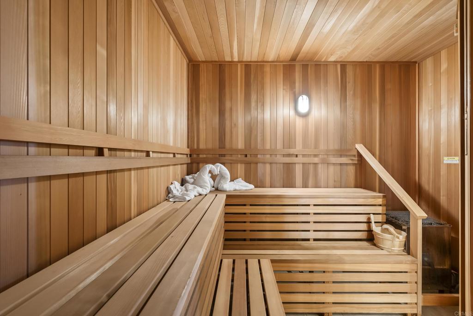
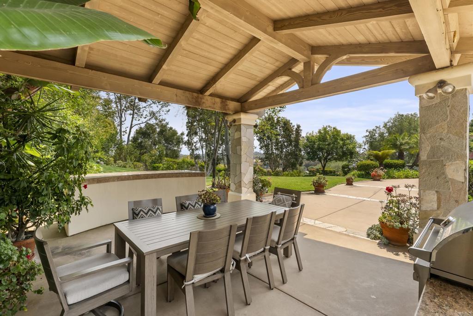
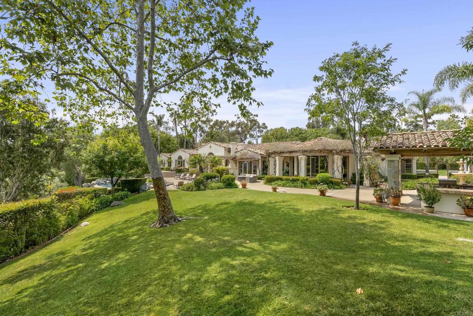
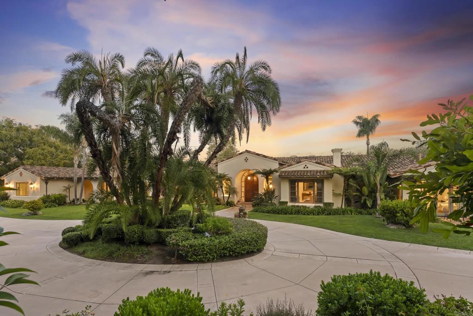
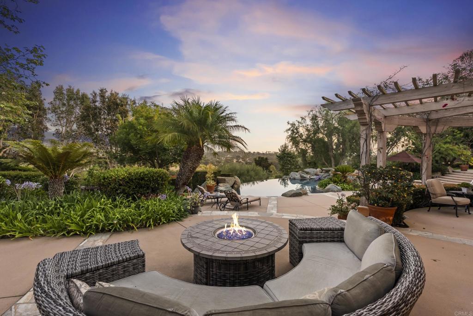
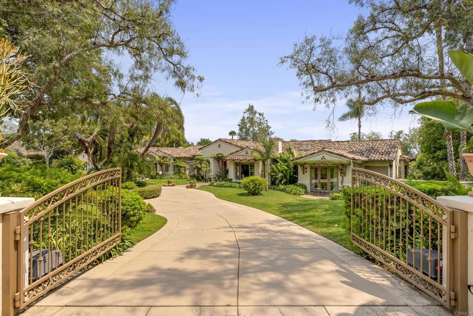
/u.realgeeks.media/themlsteam/Swearingen_Logo.jpg.jpg)