916 E Oceanfront, Newport Beach, CA 92661
- $6,950,000
- 5
- BD
- 4
- BA
- 2,501
- SqFt
- List Price
- $6,950,000
- Status
- ACTIVE
- MLS#
- OC25183721
- Year Built
- 1972
- Bedrooms
- 5
- Bathrooms
- 4
- Living Sq. Ft
- 2,501
- Lot Size
- 2,614
- Acres
- 0.06
- Lot Location
- Street Level
- Days on Market
- 10
- Property Type
- Single Family Residential
- Property Sub Type
- Duplex
- Stories
- Two Levels
- Neighborhood
- Balboa Peninsula Point (Blpp)
Property Description
Discover the coastal dream at 916 E Oceanfront—a rare and completely remodeled oceanfront duplex perched right on the iconic boardwalk, where the sand, surf, and vibrant Balboa lifestyle beckon. This prime property offers two distinct gem units! The lower unit features a chic 2-bedroom, 2-bath retreat with coveted STLP permits, a sprawling open floor plan with moving glass walls the entire length of the living room opening to the patio with phenomenal boardwalk and ocean views! The upper unit consists of 3-bedrooms, 2-baths, with STLP permits, and offers a private balcony showcasing jaw-dropping, panoramic ocean views that stretch to the horizon. There is also a 3-Car Garage great for hassle-free coastal living. Wake up to the rhythm of the tide, with the beach, the boardwalk, and lush Balboa Park right at your doorstep! This property is also conveniently located just two blocks from the historic Balboa Pier, and the lively Balboa Village, which offers eclectic shops, top-notch dining, bars, and endless seaside adventures. This isn’t just a Duplex, it’s a front-row seat to paradise! Schedule your tour today!
Additional Information
- Appliances
- Dishwasher, Gas Oven, Gas Range, Microwave
- Pool Description
- None
- Heat
- Forced Air
- Cooling
- Yes
- Cooling Description
- See Remarks
- View
- Coastline, Park/Greenbelt, Ocean, Panoramic
- Patio
- Patio
- Roof
- Tile
- Garage Spaces Total
- 3
- Sewer
- Public Sewer
- Water
- Public
- School District
- Newport Mesa Unified
- Interior Features
- Breakfast Bar, Built-in Features, Balcony, Ceiling Fan(s), Granite Counters, High Ceilings, Open Floorplan, Recessed Lighting, Storage, Unfurnished
- Attached Structure
- Detached
- Number Of Units Total
- 2
Listing courtesy of Listing Agent: John Jones (john.jones@redfin.com) from Listing Office: Redfin.
Mortgage Calculator
Based on information from California Regional Multiple Listing Service, Inc. as of . This information is for your personal, non-commercial use and may not be used for any purpose other than to identify prospective properties you may be interested in purchasing. Display of MLS data is usually deemed reliable but is NOT guaranteed accurate by the MLS. Buyers are responsible for verifying the accuracy of all information and should investigate the data themselves or retain appropriate professionals. Information from sources other than the Listing Agent may have been included in the MLS data. Unless otherwise specified in writing, Broker/Agent has not and will not verify any information obtained from other sources. The Broker/Agent providing the information contained herein may or may not have been the Listing and/or Selling Agent.
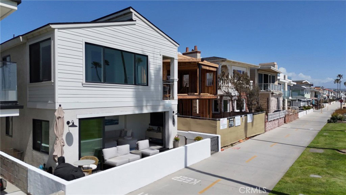
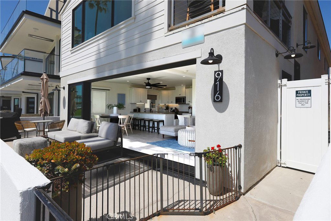
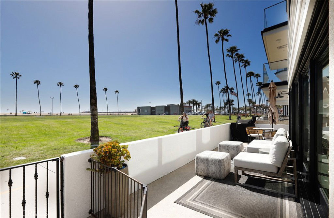
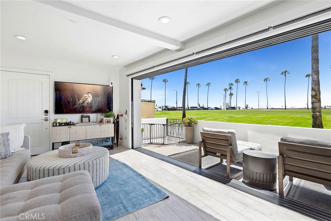
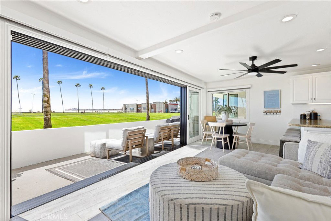
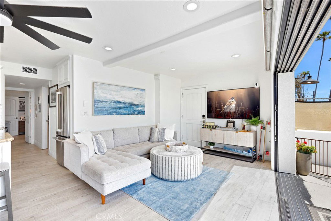
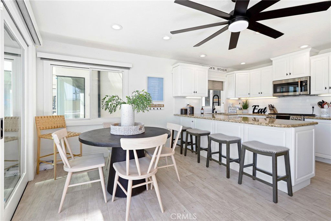
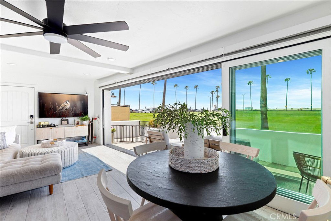
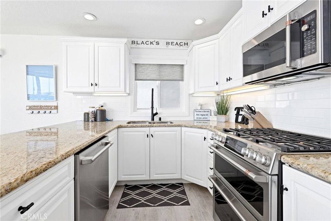
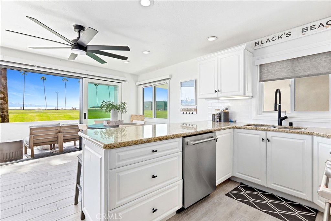
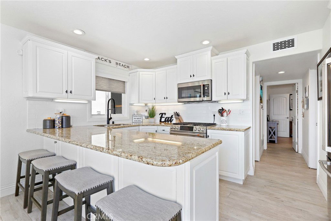
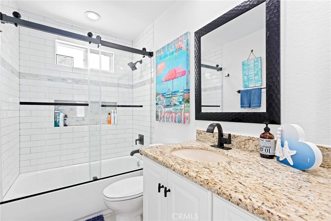
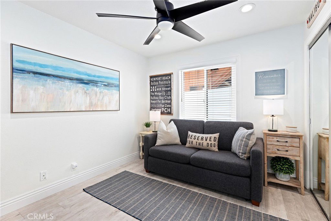
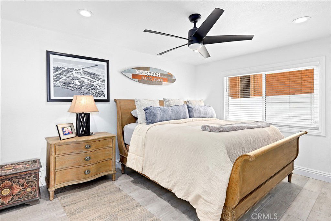
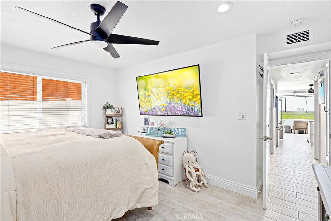
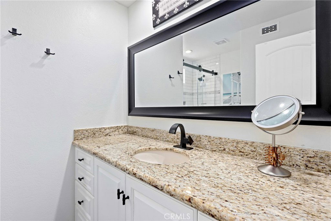
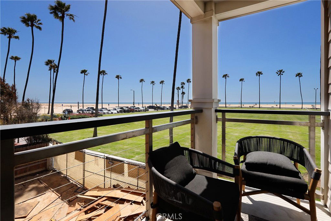
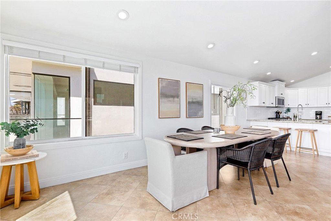
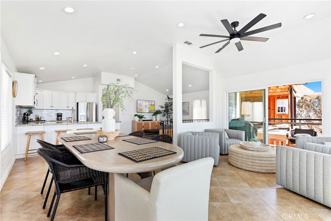
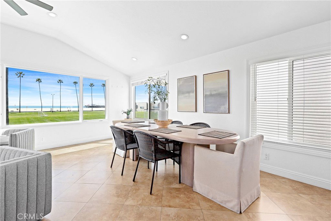
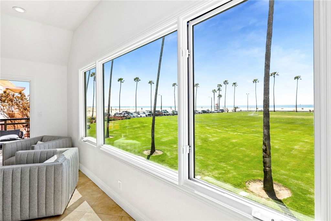
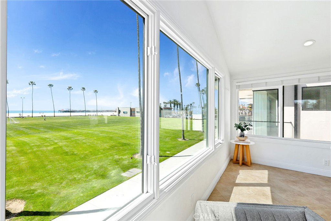
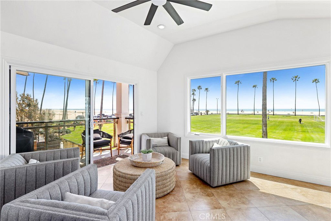
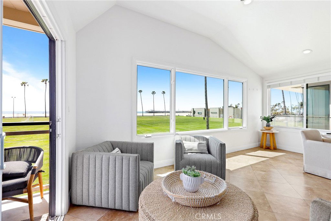
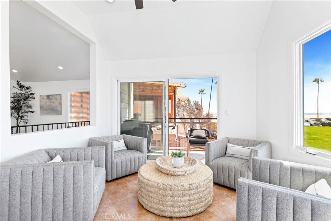
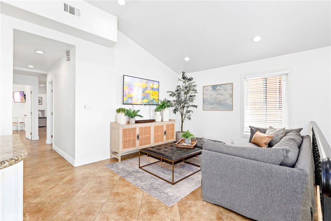
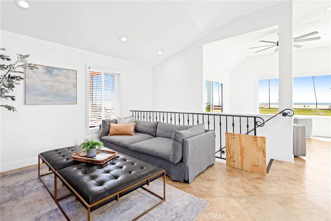
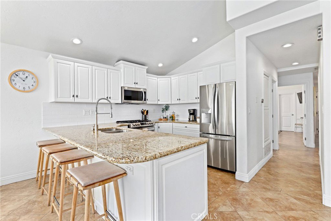
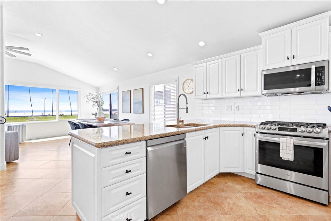
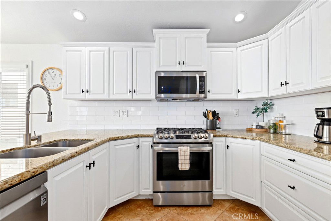
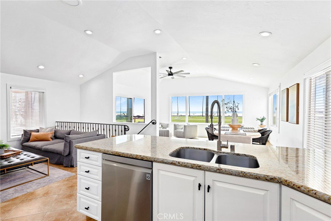
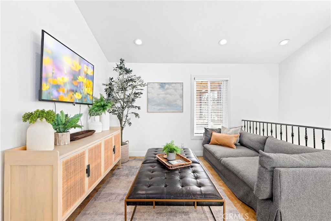
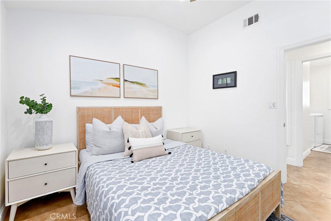
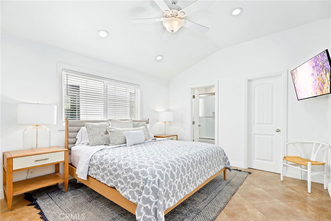
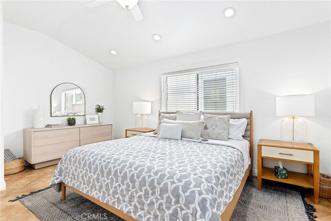
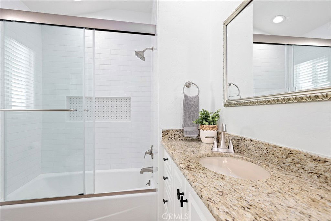
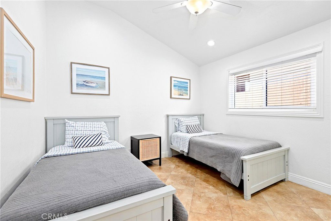
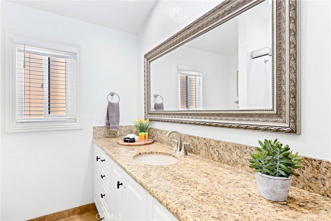
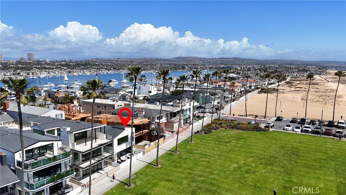
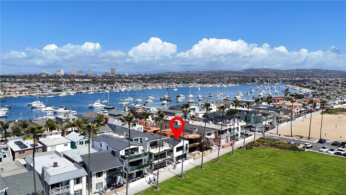
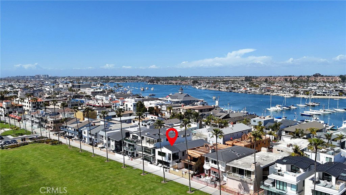
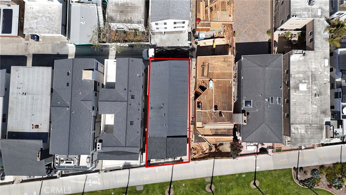
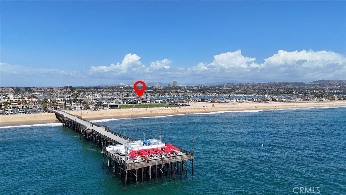
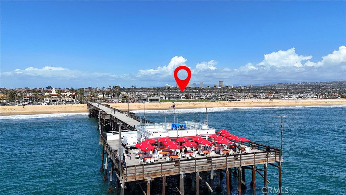
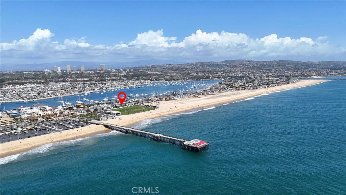
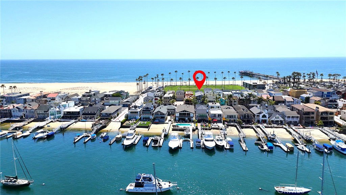
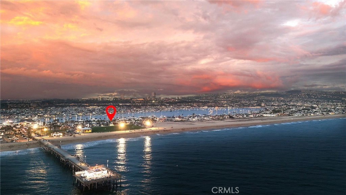
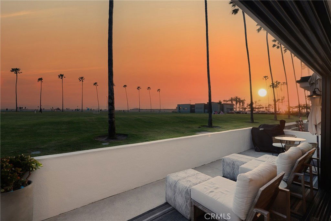
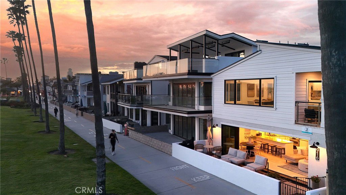
/u.realgeeks.media/themlsteam/Swearingen_Logo.jpg.jpg)