7681 Willow Glen Road, Los Angeles, CA 90046
- $6,990,000
- 5
- BD
- 7
- BA
- 7,957
- SqFt
- List Price
- $6,990,000
- Status
- ACTIVE
- MLS#
- 25570079
- Year Built
- 2019
- Bedrooms
- 5
- Bathrooms
- 7
- Living Sq. Ft
- 7,957
- Lot Size
- 35,603
- Acres
- 0.82
- Days on Market
- 34
- Property Type
- Single Family Residential
- Style
- Contemporary
- Property Sub Type
- Single Family Residence
- Stories
- Multi Level
Property Description
Experience the pinnacle of modern luxury with this stunning contemporary estate, seamlessly blending architectural brilliance and serene privacy. The expansive open floor plan is bathed in natural light, with floor-to-ceiling glass doors connecting indoor and outdoor living spaces. The gourmet kitchen features top-of-the-line appliances, custom cabinetry, and a striking island, flowing effortlessly into the elegant living and dining areas. The primary suite is a tranquil retreat with a private sitting area, spa-inspired bathroom, and views of lush greenery. Additional en-suite bedrooms, a state-of-the-art media room, and a luxurious sauna offer unmatched comfort and convenience. A fully-equipped home office and custom smart home technology enhance functionality throughout. The outdoor spaces are a true entertainer's dream, featuring a sparkling pool, spa, outdoor kitchen, and multiple lounge areas surrounded by impeccable landscaping. A covered patio and private terraces provide the perfect spots to unwind and enjoy the serene ambiance. With a gated entry, three-car garage, and unparalleled attention to detail, this home offers privacy, style, and modern sophistication, all within moments of local amenities. Don't miss the opportunity to make this one-of-a-kind retreat your own.
Additional Information
- Appliances
- Barbecue, Built-In, Dishwasher, Gas Cooktop, Disposal, Microwave, Oven, Range, Refrigerator, Range Hood, Dryer, Washer
- Pool
- Yes
- Pool Description
- Heated, In Ground, Private
- Fireplace Description
- Living Room
- Heat
- Central
- Cooling
- Yes
- Cooling Description
- Central Air
- View
- City Lights, Canyon, Trees/Woods
- Patio
- Deck, Lanai, Open, Patio
- Sewer
- Other
- Interior Features
- Breakfast Bar, Separate/Formal Dining Room, Eat-in Kitchen, High Ceilings, Living Room Deck Attached, Dressing Area, Jack and Jill Bath, Walk-In Closet(s)
- Attached Structure
- Detached
Listing courtesy of Listing Agent: Joshua Altman (josh@thealtmanbrothers.com) from Listing Office: Douglas Elliman of California, Inc..
Mortgage Calculator
Based on information from California Regional Multiple Listing Service, Inc. as of . This information is for your personal, non-commercial use and may not be used for any purpose other than to identify prospective properties you may be interested in purchasing. Display of MLS data is usually deemed reliable but is NOT guaranteed accurate by the MLS. Buyers are responsible for verifying the accuracy of all information and should investigate the data themselves or retain appropriate professionals. Information from sources other than the Listing Agent may have been included in the MLS data. Unless otherwise specified in writing, Broker/Agent has not and will not verify any information obtained from other sources. The Broker/Agent providing the information contained herein may or may not have been the Listing and/or Selling Agent.
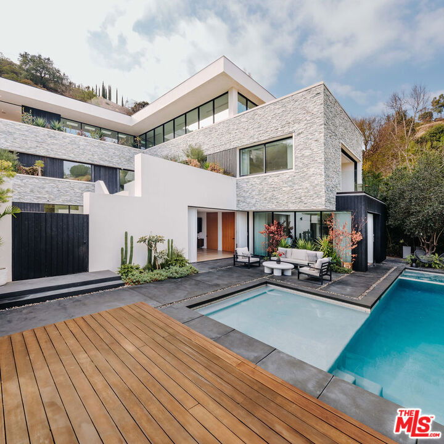
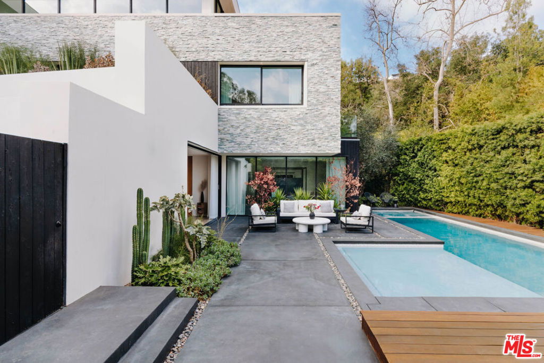
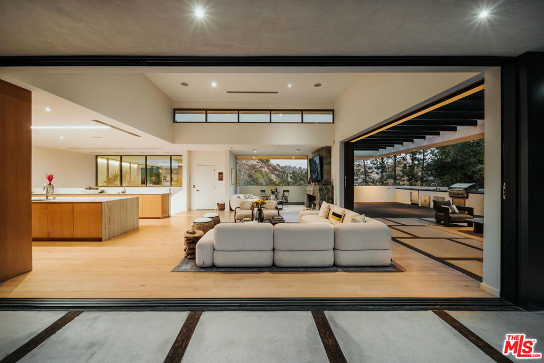
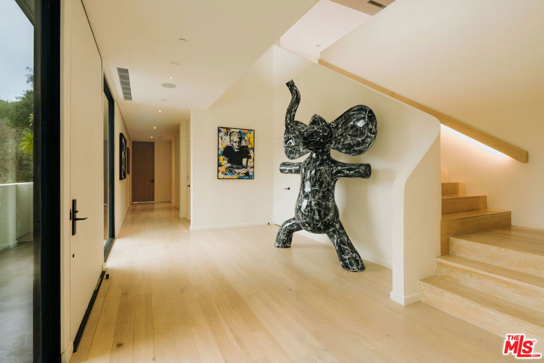
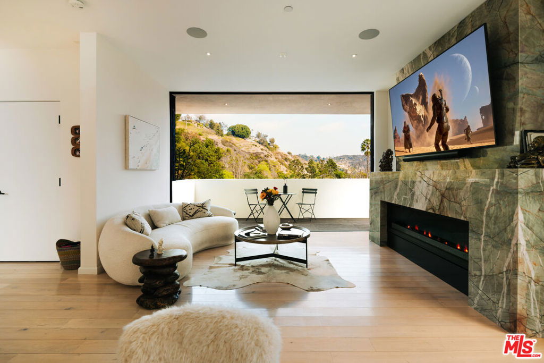
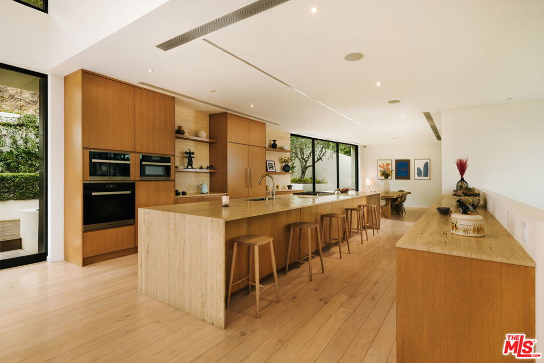
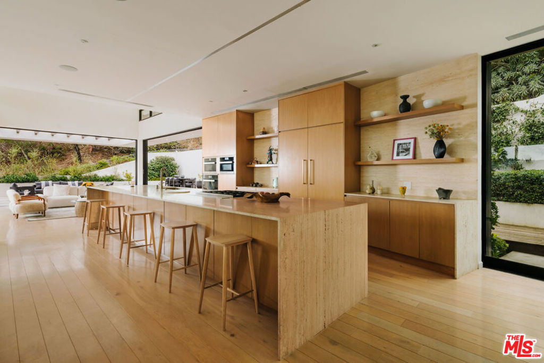
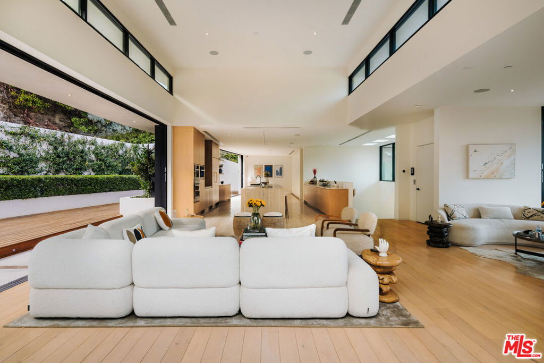
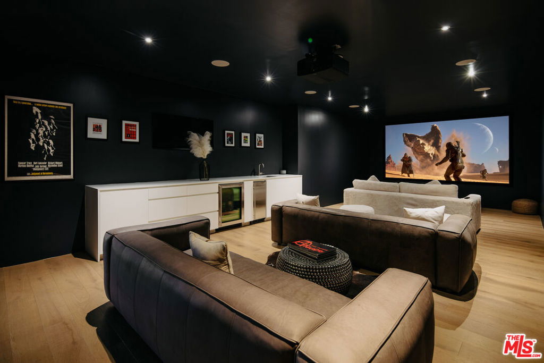
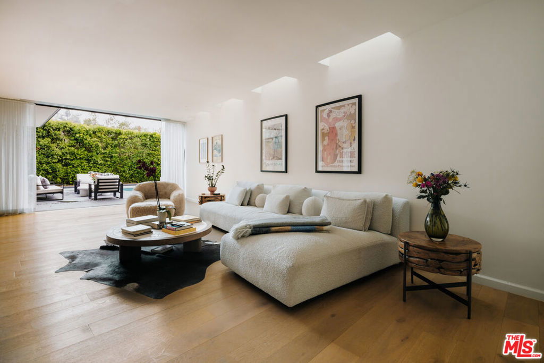
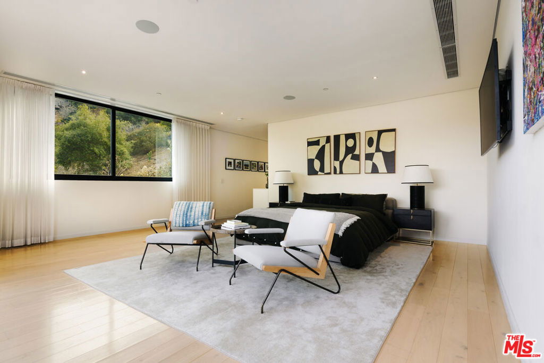
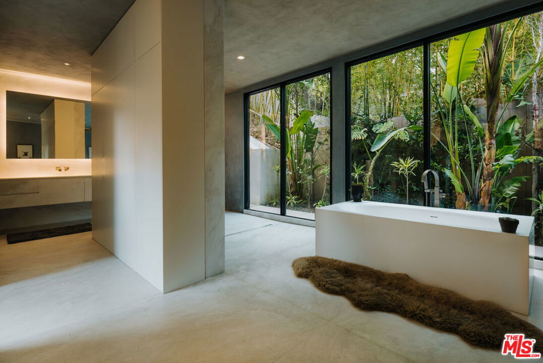
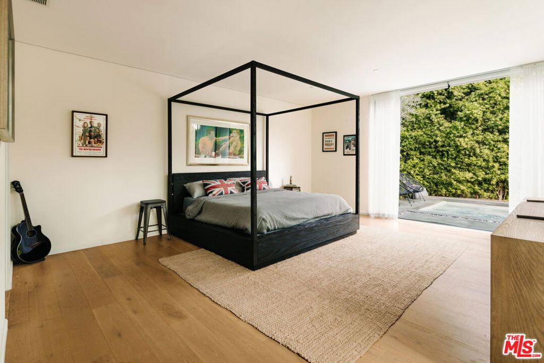
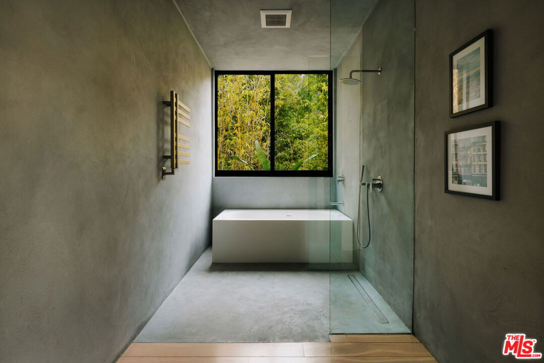
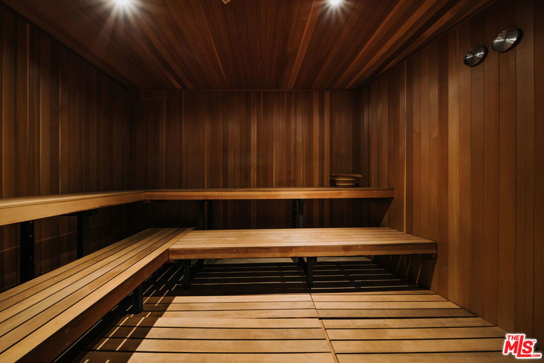
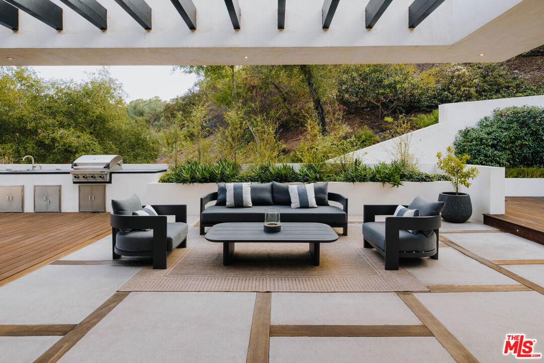
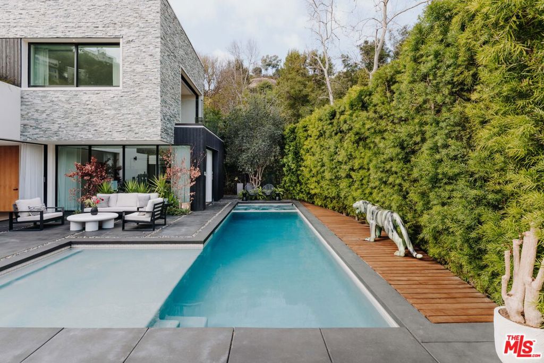
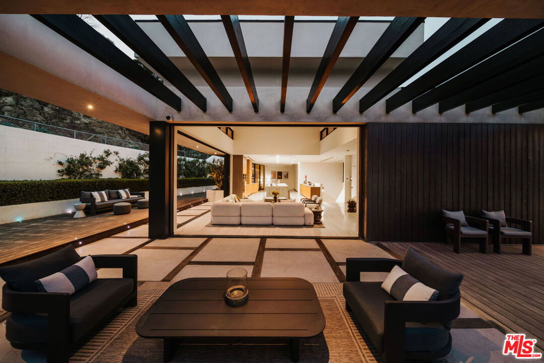
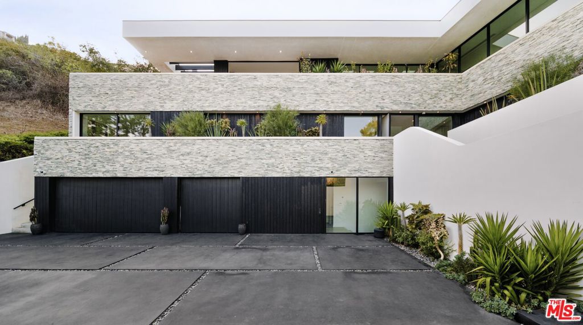
/u.realgeeks.media/themlsteam/Swearingen_Logo.jpg.jpg)