332 S Mccarty Drive, Beverly Hills, CA 90212
- $6,988,000
- 5
- BD
- 7
- BA
- 6,816
- SqFt
- List Price
- $6,988,000
- Status
- ACTIVE
- MLS#
- 25533701
- Year Built
- 1991
- Bedrooms
- 5
- Bathrooms
- 7
- Living Sq. Ft
- 6,816
- Lot Size
- 7,656
- Acres
- 0.18
- Days on Market
- 117
- Property Type
- Single Family Residential
- Style
- Mediterranean
- Property Sub Type
- Single Family Residence
- Stories
- Three Or More Levels, Multi Level
Property Description
Offered for the first time, this distinguished custom residence in Beverly Hills' coveted 90212 neighborhood embodies timeless elegance, grand scale, and enduring craftsmanship. Encompassing approximately 6,816 square feet across three thoughtfully designed levels, the home features arched windows, bespoke millwork, and refined architectural details throughout. A dramatic double-height foyer with a sweeping staircase and stained-glass skylight sets an impressive tone, leading to expansive formal living and dining rooms, a library with fireplace and built-ins, and a sunlit family room that opens to the terrace and pool. The oversized kitchen is both functional and inviting, with high-end appliances, a walk-in pantry, and a generous breakfast area. Upstairs, the vaulted primary suite offers a private retreat with wood-beamed ceilings, a fireplace, dual walk-in closets, and a balcony overlooking the lush grounds, while three additional en-suite bedrooms complete the upper level. The lower level provides exceptional flexibility with a large recreation area, wet bar, sauna, guest suite, and rooms ideal for a home theater and yoga studio. The backyard showcases a large pool and spa framed by lush landscaping, creating a private and tranquil setting ideal for both entertaining and everyday enjoyment. A separate pool house with a full bath and lounge adds to the property's functionality. Set in a desirable, family-friendly neighborhood close to El Rodeo, Beverly Hills High schools and Roxbury Park, this exceptional residence offers a rare blend of scale, sophistication, and lasting quality.
Additional Information
- Appliances
- Dishwasher, Microwave, Refrigerator, Dryer, Washer
- Pool Description
- In Ground
- Fireplace Description
- Family Room, Library, Living Room
- Heat
- Central
- Cooling
- Yes
- Cooling Description
- Central Air
- View
- City Lights
- Interior Features
- Dressing Area, Walk-In Closet(s)
- Attached Structure
- Detached
Listing courtesy of Listing Agent: David Kramer (info@davidkramer.com) from Listing Office: Compass.
Mortgage Calculator
Based on information from California Regional Multiple Listing Service, Inc. as of . This information is for your personal, non-commercial use and may not be used for any purpose other than to identify prospective properties you may be interested in purchasing. Display of MLS data is usually deemed reliable but is NOT guaranteed accurate by the MLS. Buyers are responsible for verifying the accuracy of all information and should investigate the data themselves or retain appropriate professionals. Information from sources other than the Listing Agent may have been included in the MLS data. Unless otherwise specified in writing, Broker/Agent has not and will not verify any information obtained from other sources. The Broker/Agent providing the information contained herein may or may not have been the Listing and/or Selling Agent.
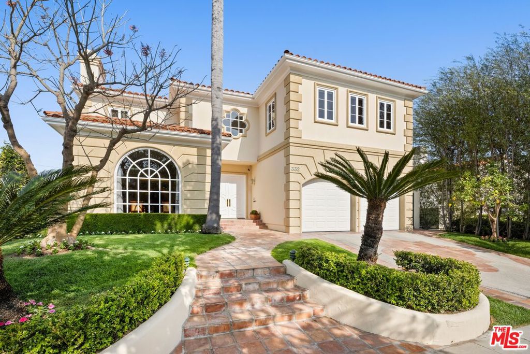
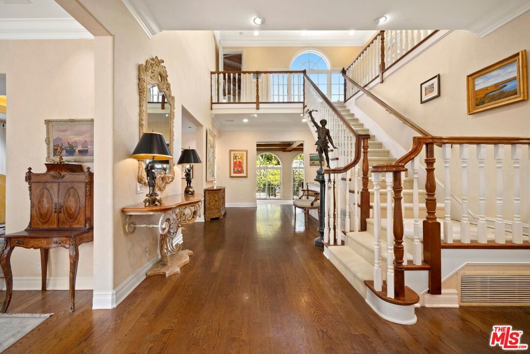
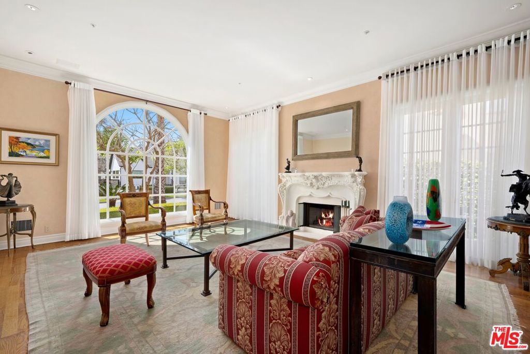
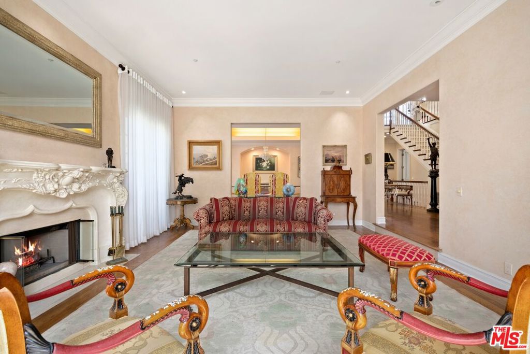
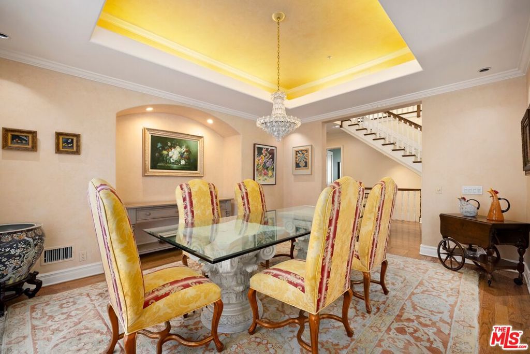
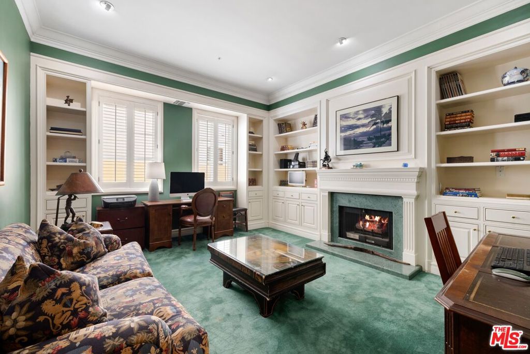
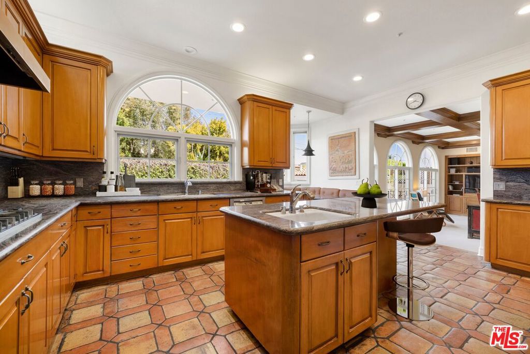
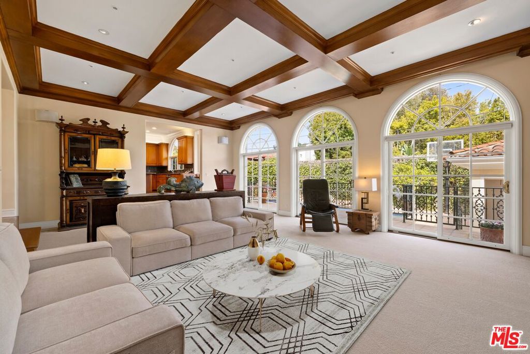
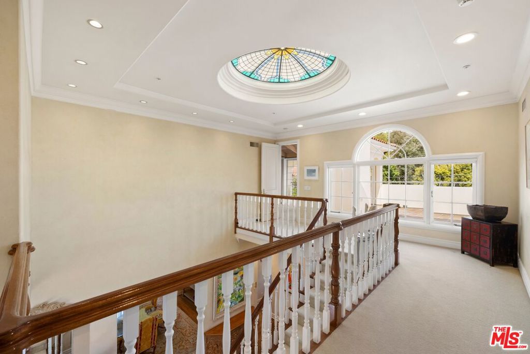
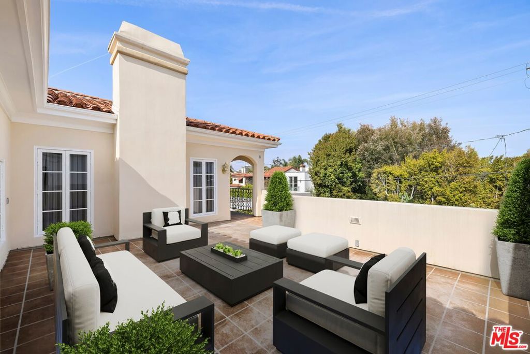
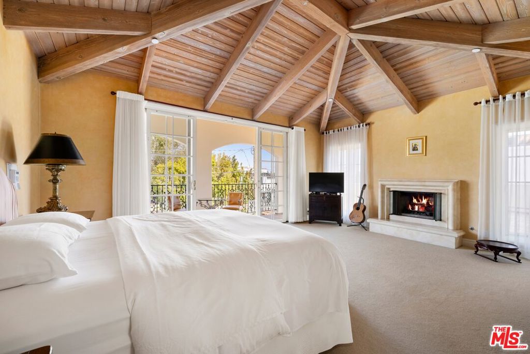
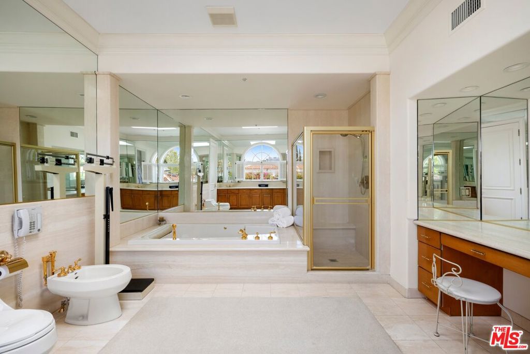
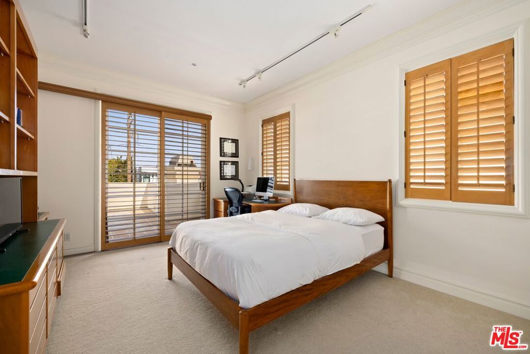
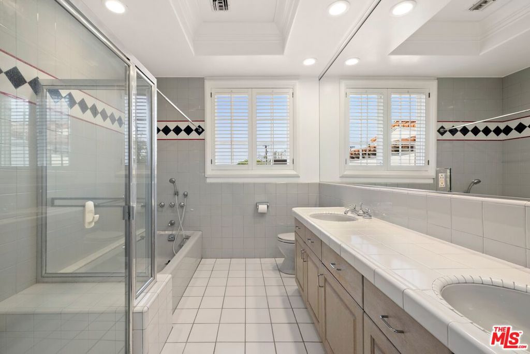
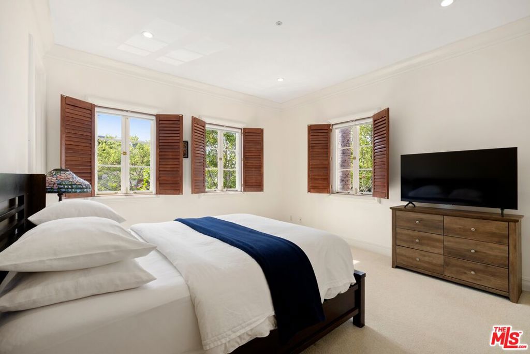
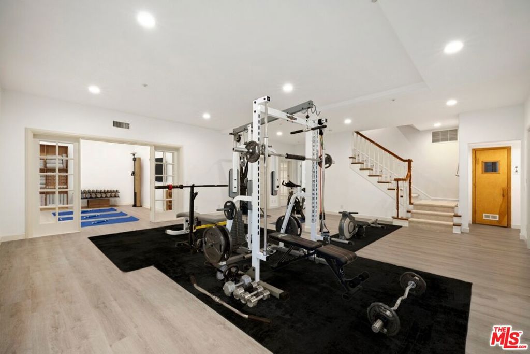
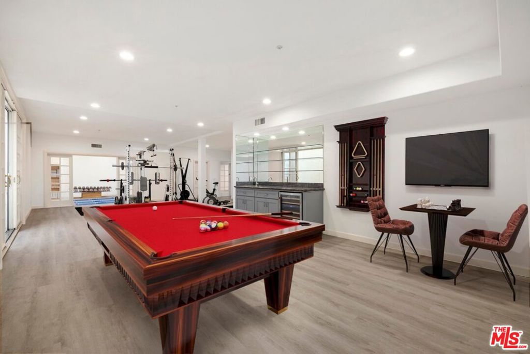
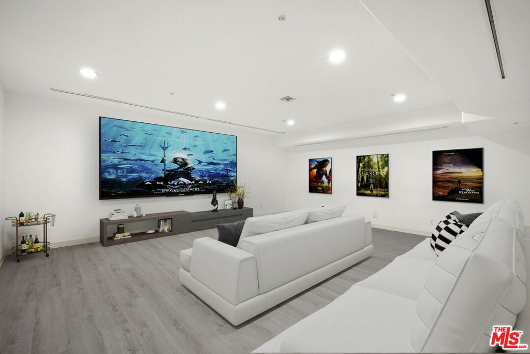
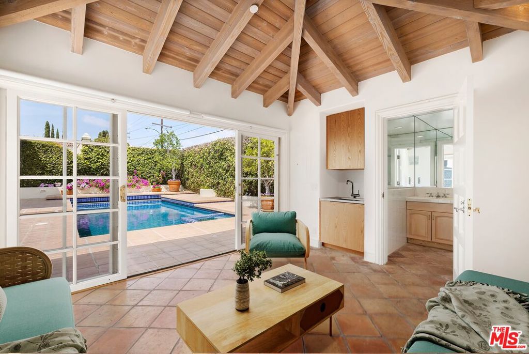
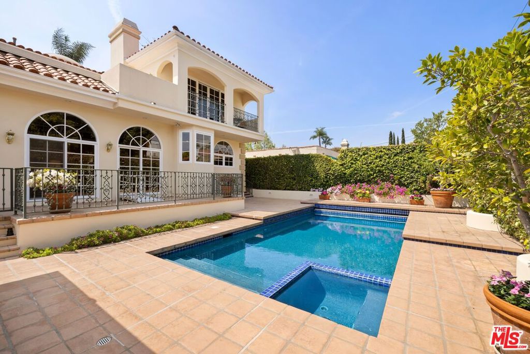
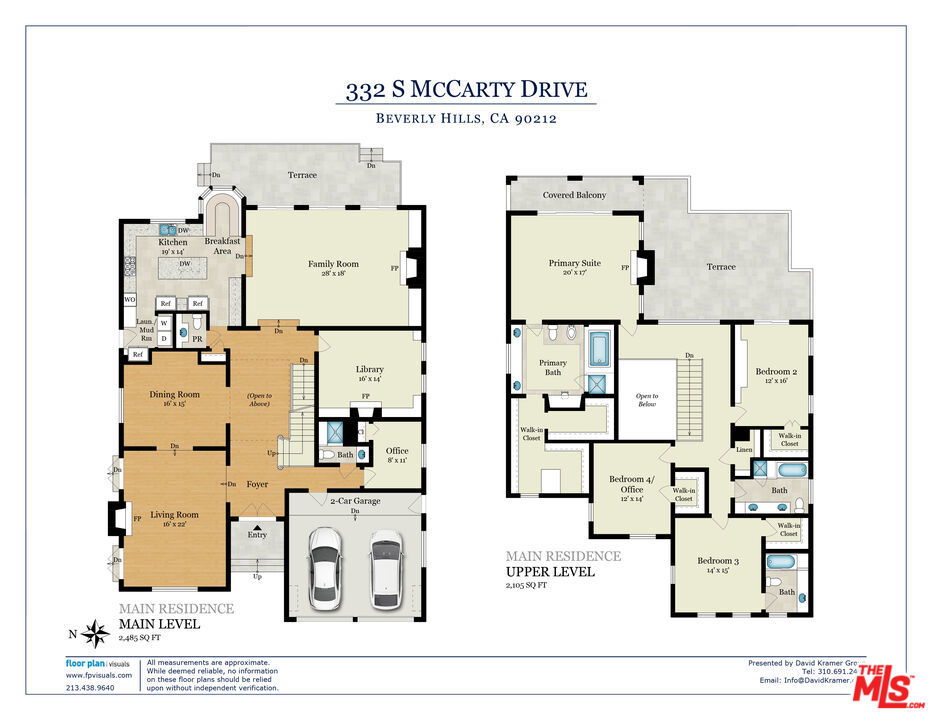
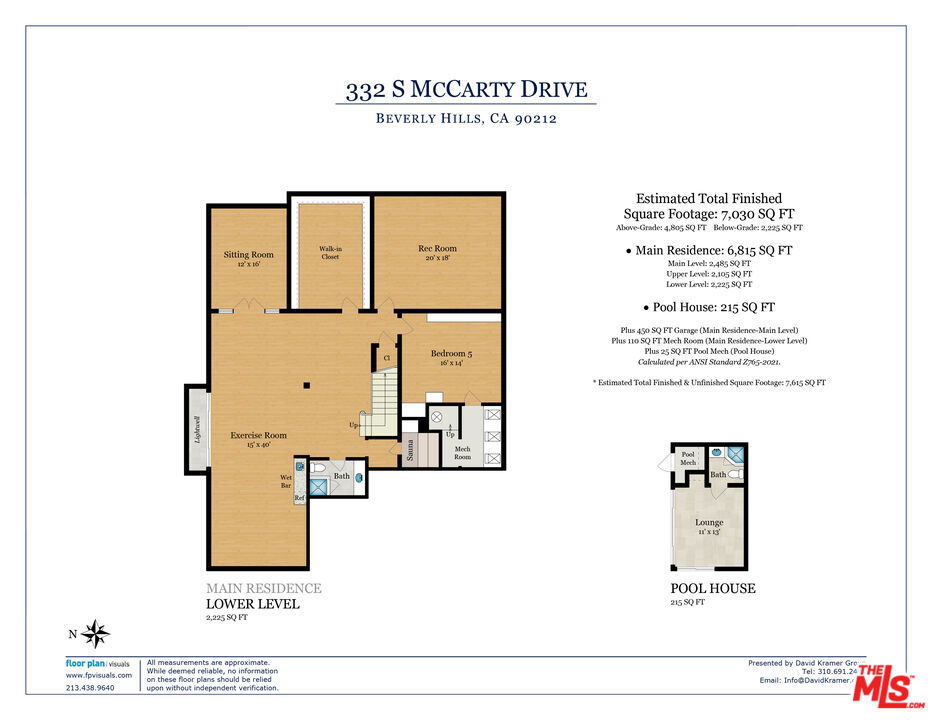
/u.realgeeks.media/themlsteam/Swearingen_Logo.jpg.jpg)