5854 Round Meadow Road, Hidden Hills, CA 91302
- $6,995,000
- 3
- BD
- 3
- BA
- 2,449
- SqFt
- List Price
- $6,995,000
- Status
- ACTIVE
- MLS#
- 25528763
- Year Built
- 1957
- Bedrooms
- 3
- Bathrooms
- 3
- Living Sq. Ft
- 2,449
- Lot Size
- 88,067
- Acres
- 2.02
- Lot Location
- Back Yard, Front Yard
- Days on Market
- 104
- Property Type
- Single Family Residential
- Style
- Ranch
- Property Sub Type
- Single Family Residence
- Stories
- One Level
Property Description
This charming ranch-style home is nestled on 2 serene acres filled with mature pine, sycamore, pomegranate, citrus, and California pepper trees. Privately located at the end of a secluded cul-de-sac within the prestigious, guard-gated Hidden Hills community, the property offers a peaceful, natural setting. The 3-bedroom, 3-bathroom residence features rustic touches throughout, including vaulted and exposed beam ceilings and a large antique brick fireplace in the living room. Expansive outdoor entertaining areas include a lush front yard and a vast backyard with a private horse trail. Just a short walk away are the community's pool, tennis courts, sports court, and theater allowing you to fully enjoy the Hidden Hills lifestyle. Ideal for end users looking to create their dream home or investors seeking a prime redevelopment opportunity.
Additional Information
- Frequency
- Annually
- Association Amenities
- Horse Trails, Other Courts
- Other Buildings
- Shed(s)
- Appliances
- Dishwasher, Disposal
- Pool Description
- None
- Fireplace Description
- Living Room
- Heat
- Central
- View
- Hills
- Attached Structure
- Detached
Listing courtesy of Listing Agent: Michelle Graci (mgracirealestate@gmail.com) from Listing Office: The Beverly Hills Estates.
Mortgage Calculator
Based on information from California Regional Multiple Listing Service, Inc. as of . This information is for your personal, non-commercial use and may not be used for any purpose other than to identify prospective properties you may be interested in purchasing. Display of MLS data is usually deemed reliable but is NOT guaranteed accurate by the MLS. Buyers are responsible for verifying the accuracy of all information and should investigate the data themselves or retain appropriate professionals. Information from sources other than the Listing Agent may have been included in the MLS data. Unless otherwise specified in writing, Broker/Agent has not and will not verify any information obtained from other sources. The Broker/Agent providing the information contained herein may or may not have been the Listing and/or Selling Agent.
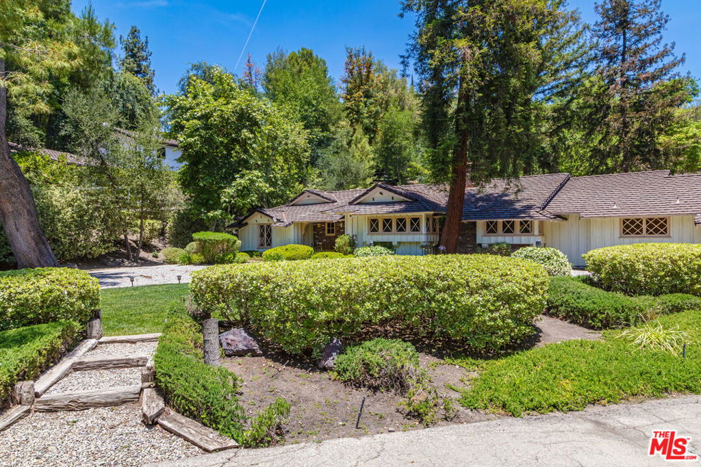
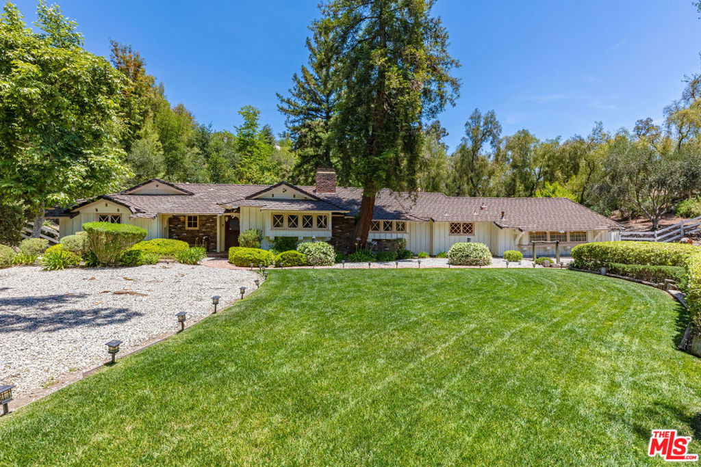
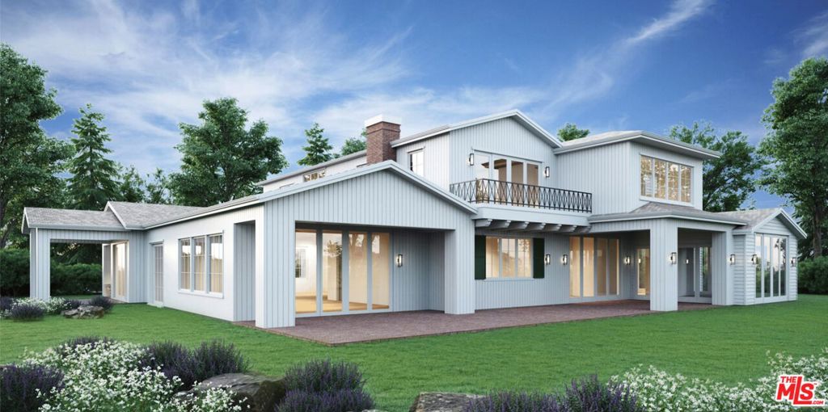
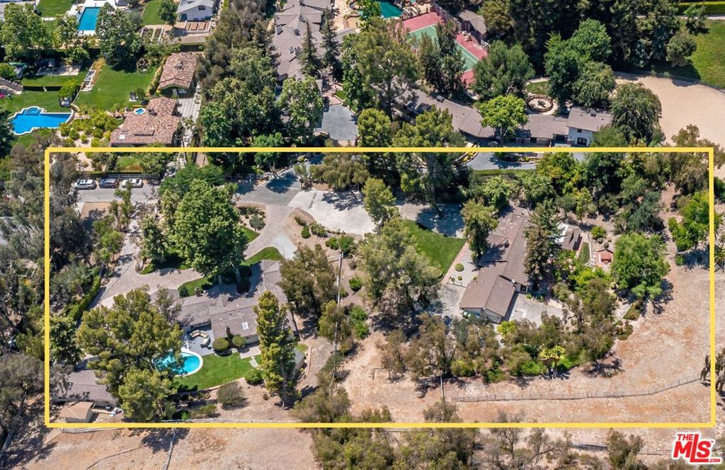
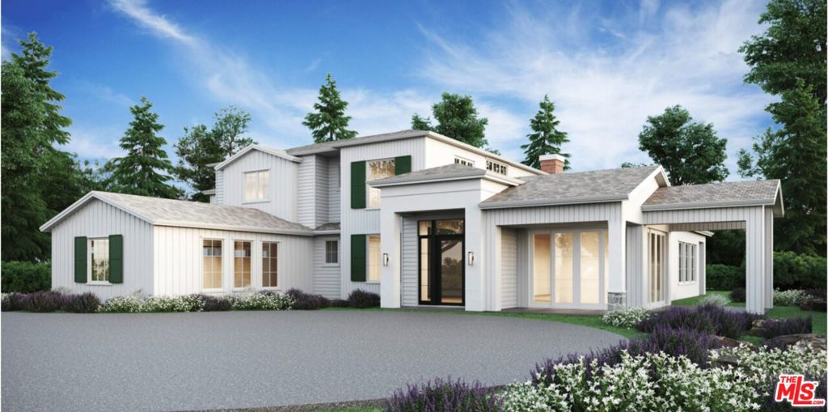
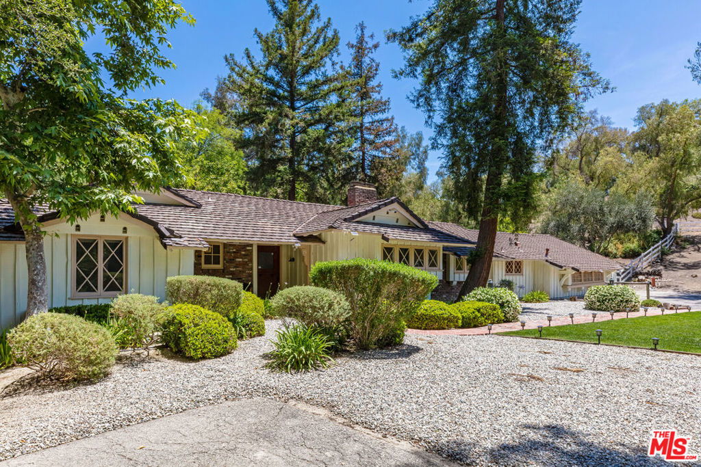
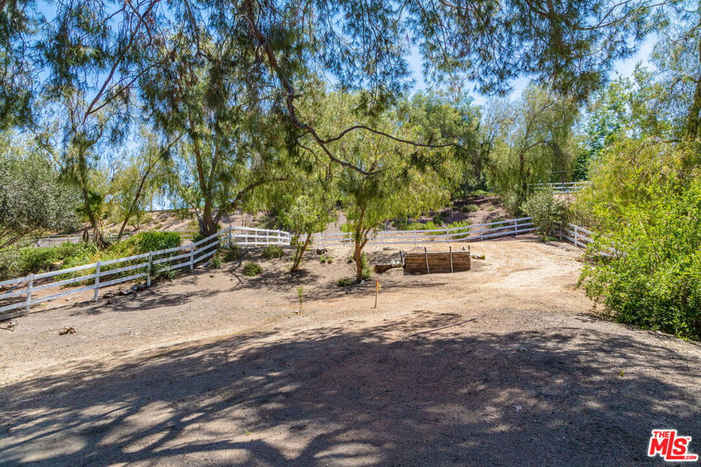
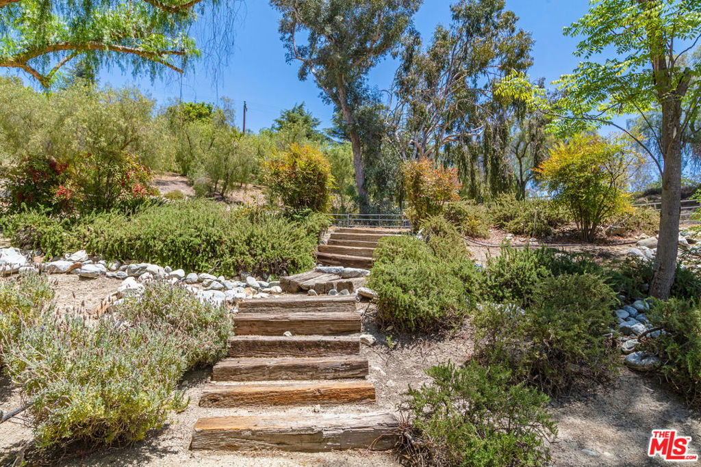
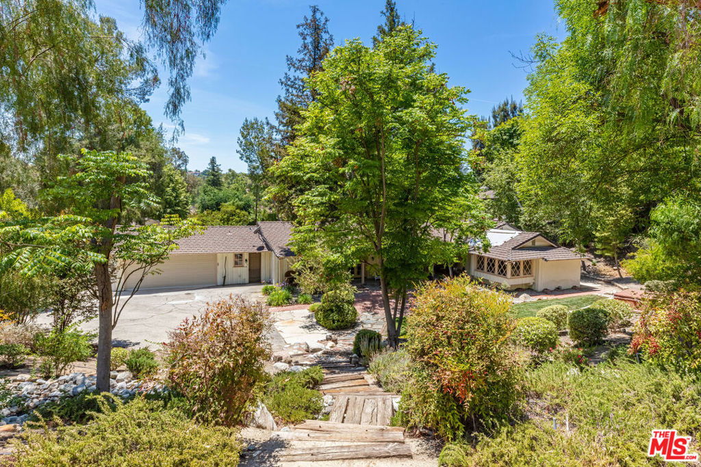
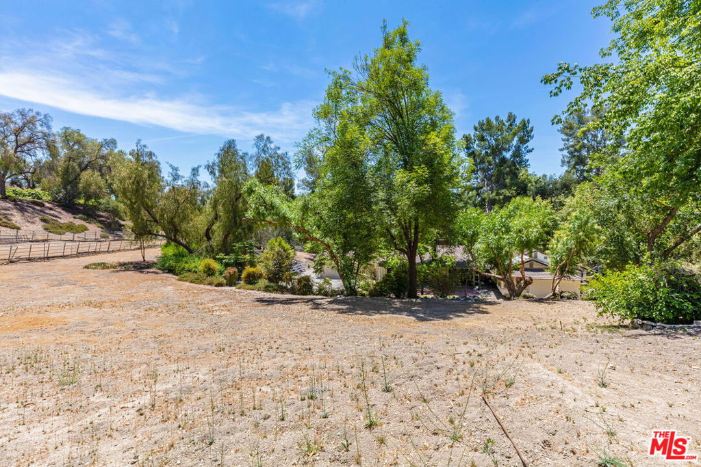
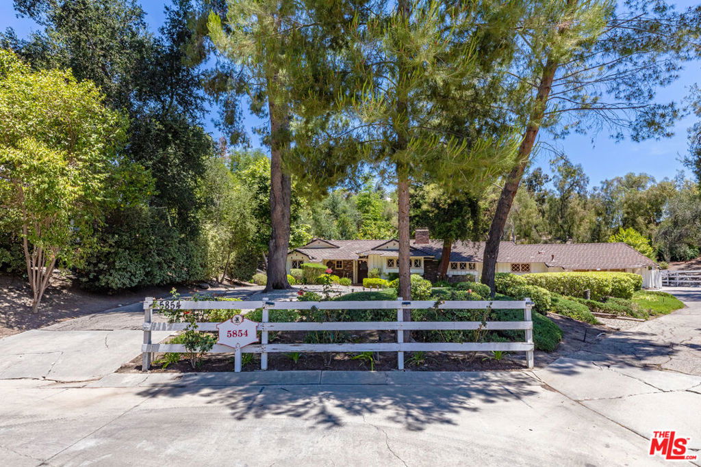
/u.realgeeks.media/themlsteam/Swearingen_Logo.jpg.jpg)