3160 Louis Road, Palo Alto, CA 94303
- $6,995,000
- 6
- BD
- 6
- BA
- 4,165
- SqFt
- List Price
- $6,995,000
- Status
- ACTIVE
- MLS#
- ML82014143
- Year Built
- 2005
- Bedrooms
- 6
- Bathrooms
- 6
- Living Sq. Ft
- 4,165
- Lot Size
- 22,240
- Acres
- 0.51
- Days on Market
- 13
- Property Type
- Single Family Residential
- Property Sub Type
- Single Family Residence
Property Description
Set on a generous 0.51-acre lot, this rare and versatile opportunity features two separate homes and multiple outbuildings on one parcel. Providing exceptional flexibility for multi-generational living, rental income, or future development in a desirable Palo Alto location. The main house, a custom-built residence, offers bright interiors and seamless indoor-outdoor flow with vaulted ceilings, custom Alderwood cabinetry, radiant heating, Italian porcelain tile flooring, and energy-efficient features. It includes an attached ADU with its own entrance, spacious bedroom, living area, kitchen, and private bath ideal for extended family, guests, or rental use. The attached oversized 4-car garage adds ample space for parking and significant attic storage. A charming second home with private yard and entrance, delivers immediate income potential, use as a guest house, office, or studio. Two additional outbuildings outfitted with electricity provide flexible options for workshops, creative studios, fitness areas, or extra storage. With subdivision potential (buyer to verify), this property offers exciting opportunities in one of Palo Alto's most coveted locations near parks, shopping, commuter routes, Stanford, tech campuses, and top-rated schools.
Additional Information
- Fireplace Description
- Living Room, Outside
- Cooling
- Yes
- Cooling Description
- None
- Roof
- Composition
- Garage Spaces Total
- 4
- Sewer
- Public Sewer
- Water
- Agricultural Well, Public
- School District
- Palo Alto Unified
- Elementary School
- Other
- Middle School
- Other
- High School
- Palo Alto
- Interior Features
- Walk-In Closet(s)
- Attached Structure
- Detached
Listing courtesy of Listing Agent: The Dreyfus Group (thedreyfusgroup@ggsir.com) from Listing Office: Golden Gate Sotheby's International Realty.
Mortgage Calculator
Based on information from California Regional Multiple Listing Service, Inc. as of . This information is for your personal, non-commercial use and may not be used for any purpose other than to identify prospective properties you may be interested in purchasing. Display of MLS data is usually deemed reliable but is NOT guaranteed accurate by the MLS. Buyers are responsible for verifying the accuracy of all information and should investigate the data themselves or retain appropriate professionals. Information from sources other than the Listing Agent may have been included in the MLS data. Unless otherwise specified in writing, Broker/Agent has not and will not verify any information obtained from other sources. The Broker/Agent providing the information contained herein may or may not have been the Listing and/or Selling Agent.
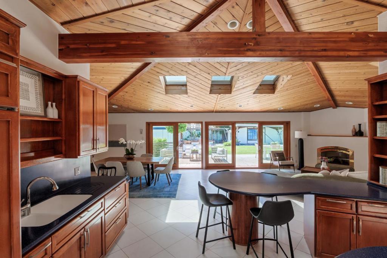
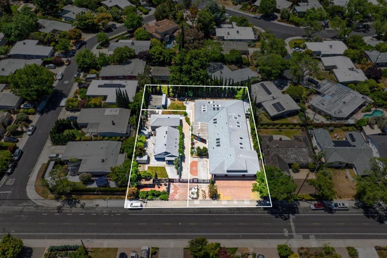
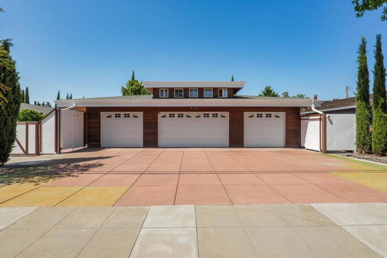
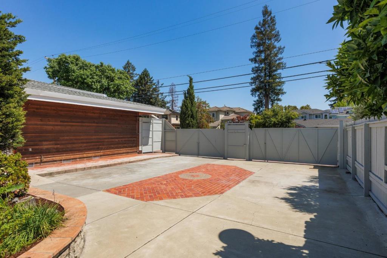
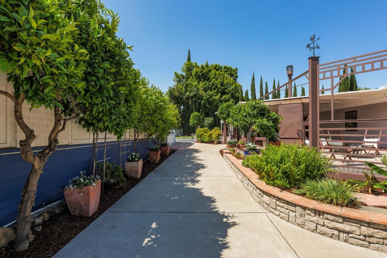
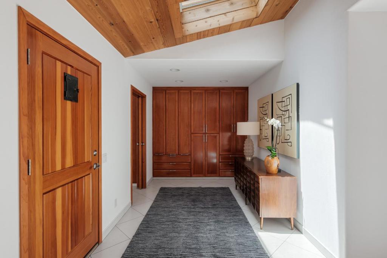
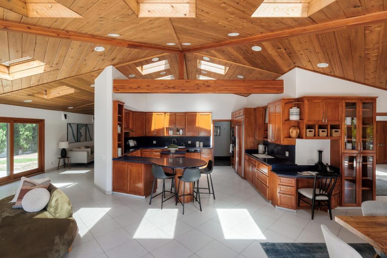
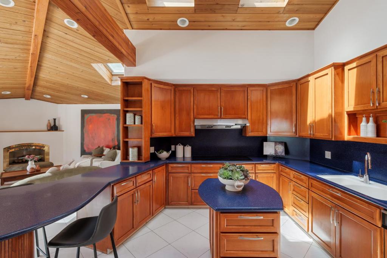
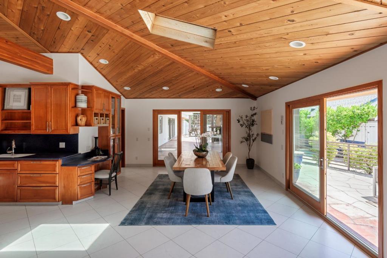
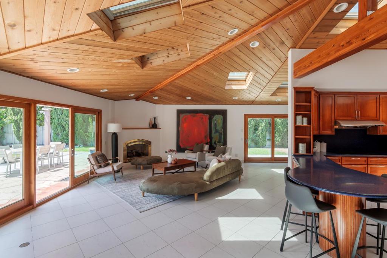
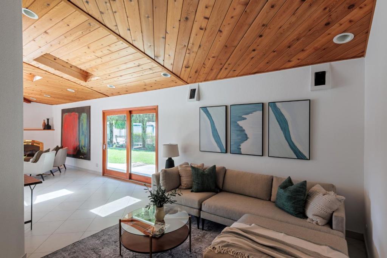
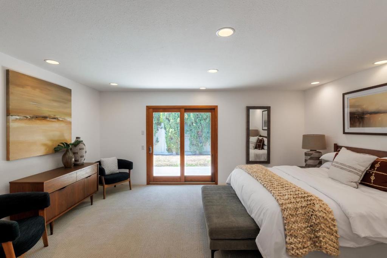
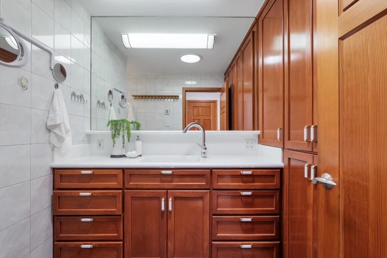
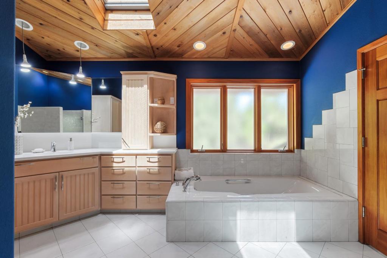
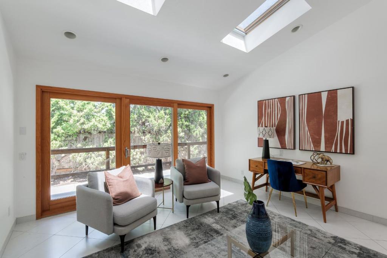
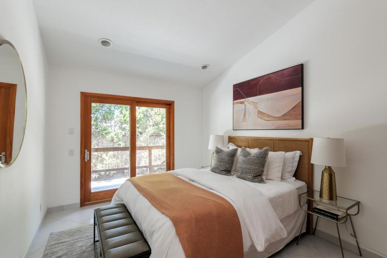
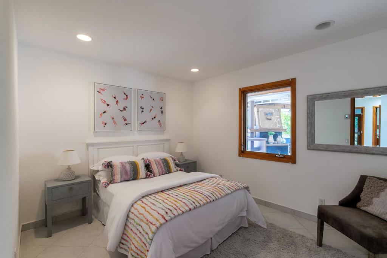
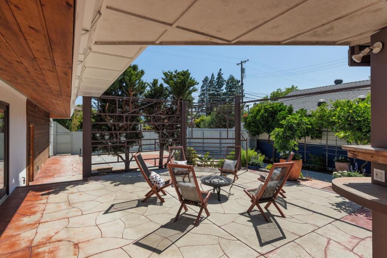
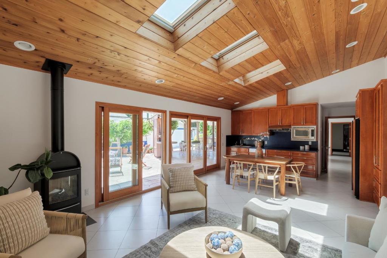
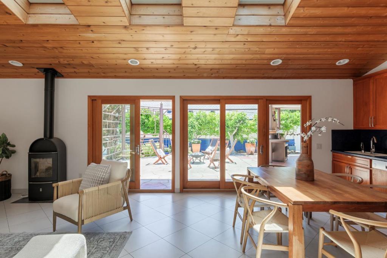
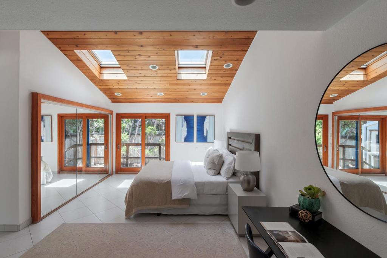
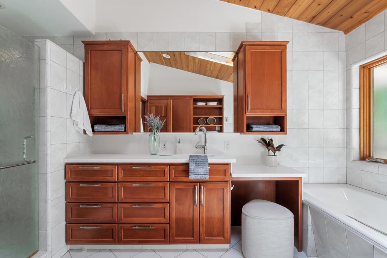
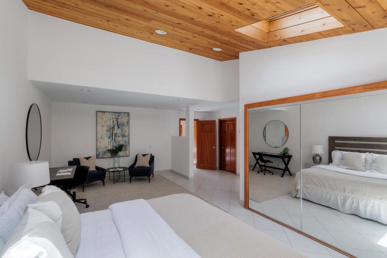
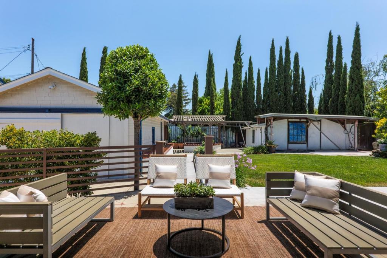
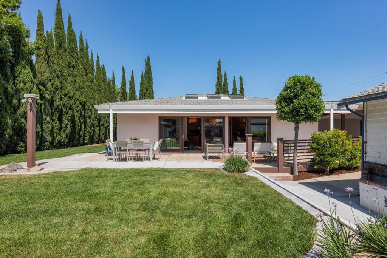
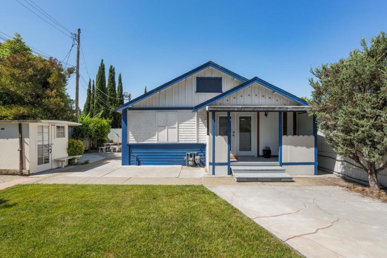
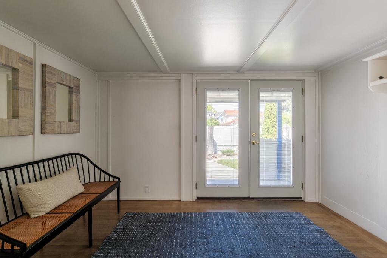
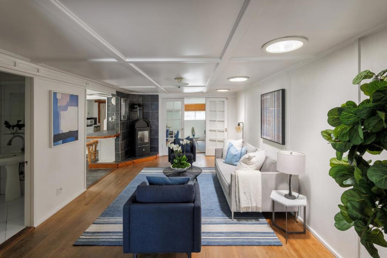
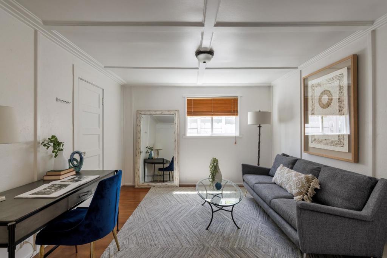
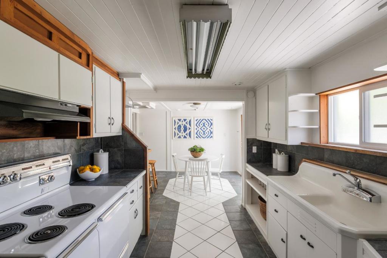
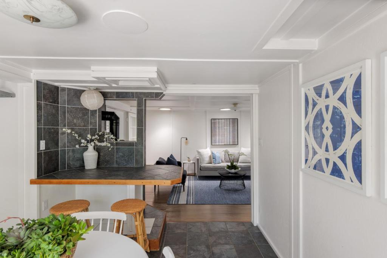
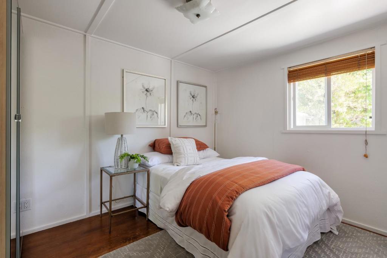
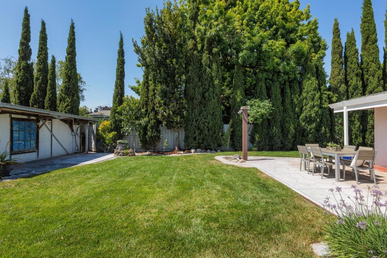
/u.realgeeks.media/themlsteam/Swearingen_Logo.jpg.jpg)