1700 Highland Drive, Newport Beach, CA 92660
- $6,995,000
- 5
- BD
- 7
- BA
- 5,138
- SqFt
- List Price
- $6,995,000
- Status
- ACTIVE
- MLS#
- OC25185991
- Year Built
- 1961
- Bedrooms
- 5
- Bathrooms
- 7
- Living Sq. Ft
- 5,138
- Lot Size
- 10,230
- Acres
- 0.23
- Days on Market
- 7
- Property Type
- Single Family Residential
- Property Sub Type
- Single Family Residence
- Stories
- Two Levels
Property Description
Welcome to 1700 Highland Drive—a stunning, upgraded residence in the heart of Newport Beach’s sought-after Dover Shores. This luxurious 5-bedroom, 6.5-bathroom home spans over 5,100 square feet on a 10,230 square foot lot, offering a perfect blend of elegance, comfort, and coastal convenience. Thoughtful recent upgrades include a redesigned kitchen backsplash, freshly repainted cabinetry, and a newly added living room/office with French doors. The laundry room has been reimagined with new floors, cabinetry, and French doors that lead to the pickleball court. A reconfigured movie room, retiled pool, and a newly added sectioned brick wall in the backyard further elevate the home’s functionality and style. The open-concept layout showcases a spacious great room with infinity doors that flow into an entertainer’s dream backyard—complete with a private pool with Baja shelf, spa, built-in seating, gas fire pit, and pickleball court. The chef’s kitchen features a six-burner stove, double ovens, Calcutta countertops, Miele espresso built-in, walk-in pantry, and custom cabinetry. The serene primary suite offers a walk-in closet, barn door, and spa-style bath with dual vanities, Calcutta gold marble, soaking tub, and oversized shower. One bedroom and four bathrooms are located on the main level, along with a den, office, and laundry room. Smart home systems, zoned HVAC, Elan surround sound, EV charging, reclaimed wood accents, security cameras, and a gated 40-foot driveway complete this exceptional offering—just minutes from the Back Bay loop, beaches, top schools, and 17th Street dining.
Additional Information
- Pool
- Yes
- Pool Description
- In Ground, Private
- Fireplace Description
- Family Room
- Heat
- Central
- Cooling
- Yes
- Cooling Description
- Central Air
- View
- Neighborhood
- Garage Spaces Total
- 2
- Sewer
- Public Sewer
- Water
- Public
- School District
- Newport Mesa Unified
- Elementary School
- Mariners
- Middle School
- Ensign
- High School
- Newport Harbor
- Interior Features
- Loft, Main Level Primary
- Attached Structure
- Detached
- Number Of Units Total
- 1
Listing courtesy of Listing Agent: Keven Stirdivant (ks@kasere.com) from Listing Office: Kase Real Estate.
Mortgage Calculator
Based on information from California Regional Multiple Listing Service, Inc. as of . This information is for your personal, non-commercial use and may not be used for any purpose other than to identify prospective properties you may be interested in purchasing. Display of MLS data is usually deemed reliable but is NOT guaranteed accurate by the MLS. Buyers are responsible for verifying the accuracy of all information and should investigate the data themselves or retain appropriate professionals. Information from sources other than the Listing Agent may have been included in the MLS data. Unless otherwise specified in writing, Broker/Agent has not and will not verify any information obtained from other sources. The Broker/Agent providing the information contained herein may or may not have been the Listing and/or Selling Agent.
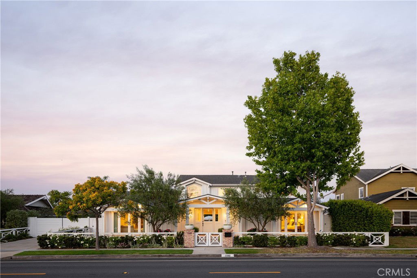
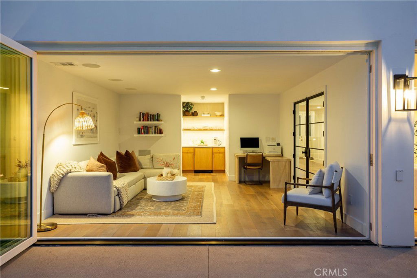
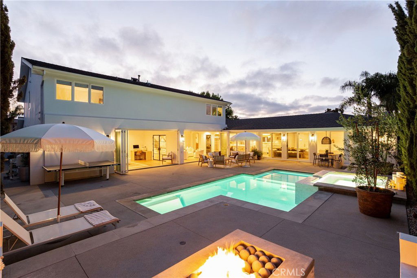
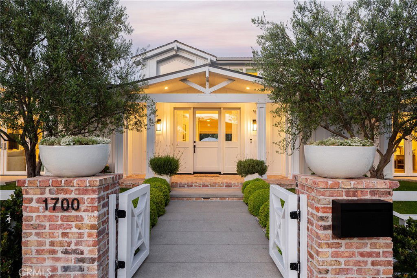
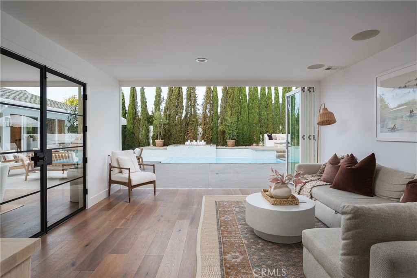
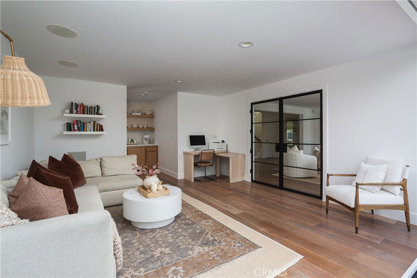
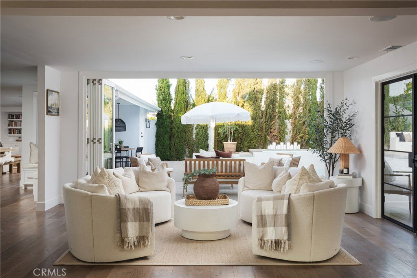
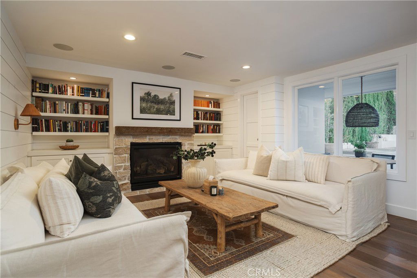
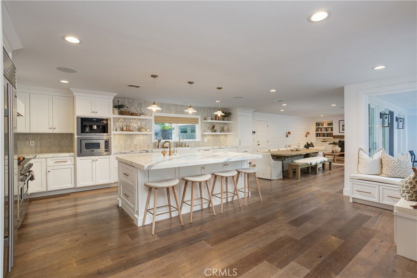
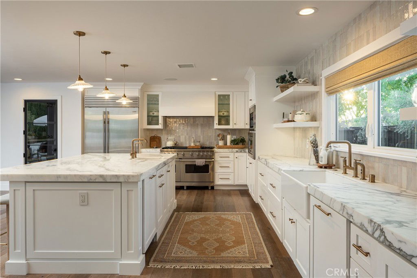
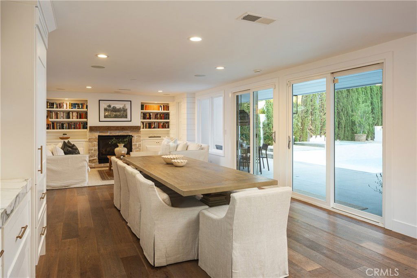
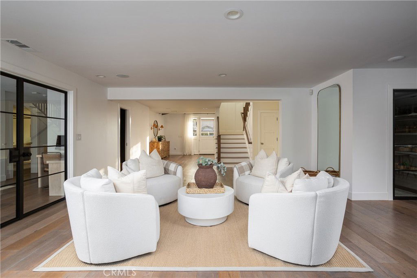
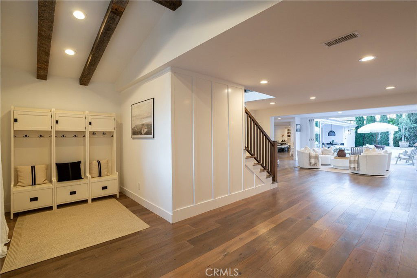
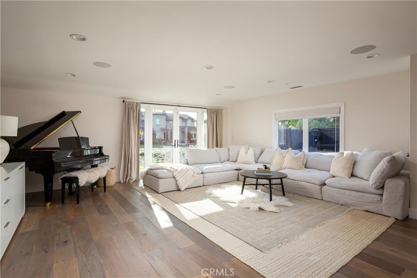
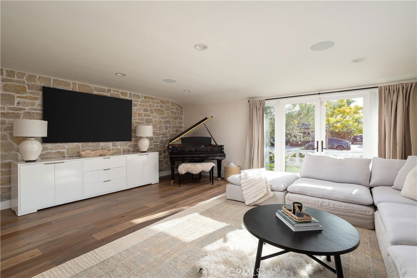
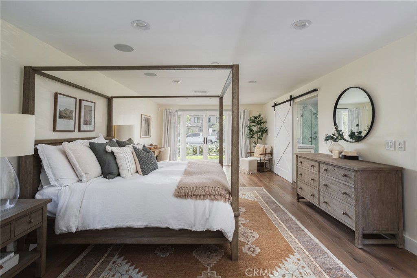
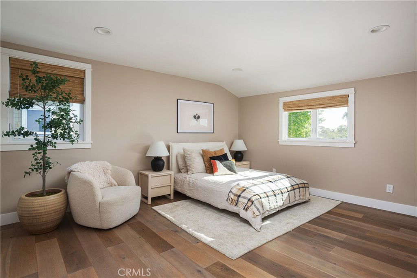
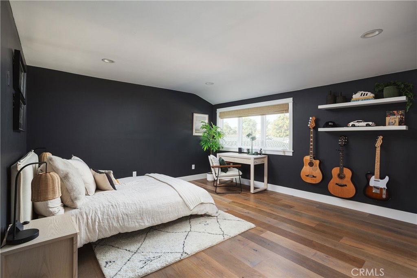
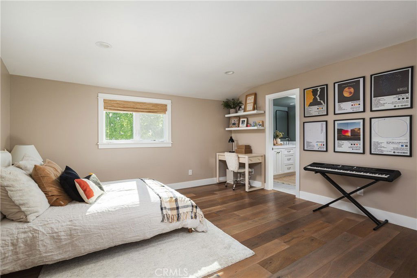
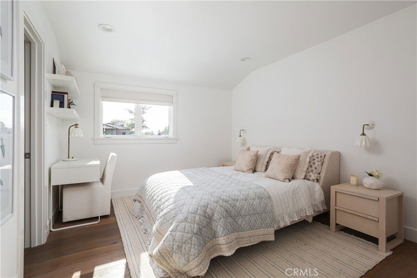
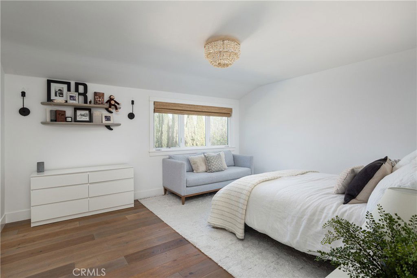
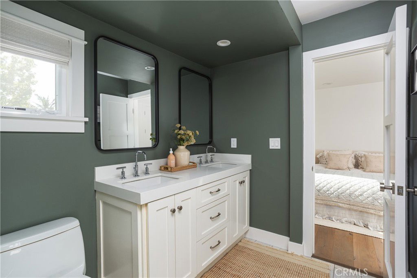
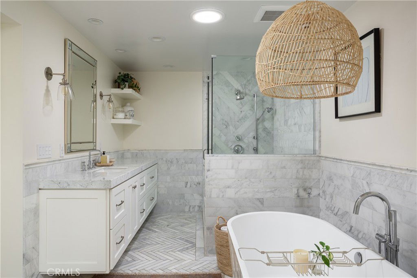
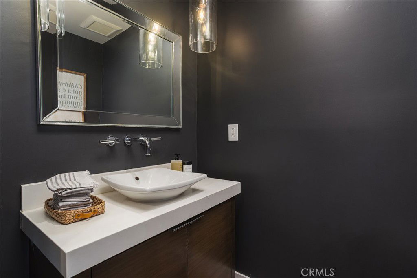
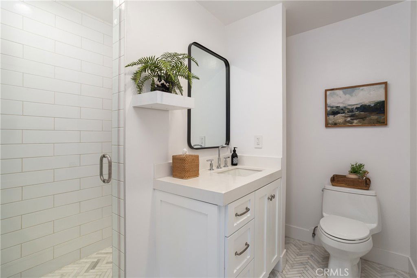
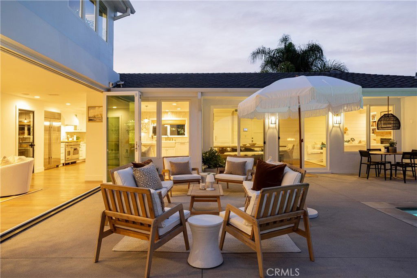
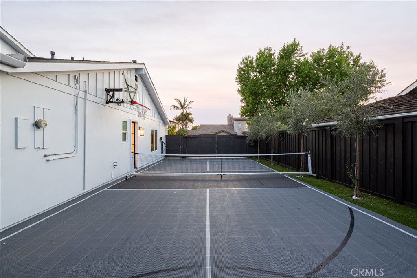
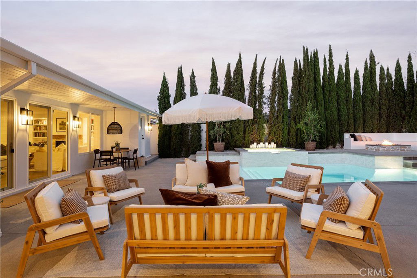
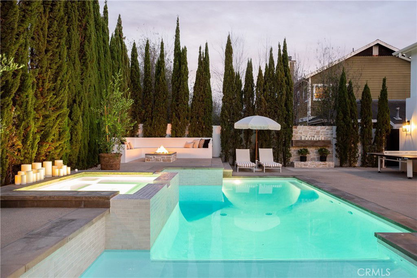
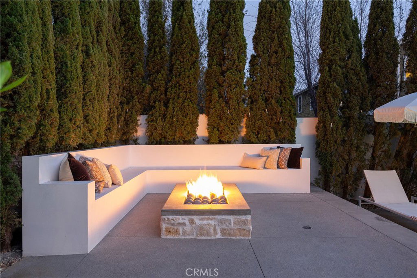
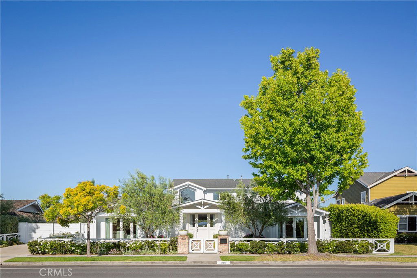
/u.realgeeks.media/themlsteam/Swearingen_Logo.jpg.jpg)