12308 Crayside Lane, Saratoga, CA 95070
- $6,998,000
- 5
- BD
- 6
- BA
- 4,166
- SqFt
- List Price
- $6,998,000
- Status
- ACTIVE
- MLS#
- ML82013761
- Year Built
- 1989
- Bedrooms
- 5
- Bathrooms
- 6
- Living Sq. Ft
- 4,166
- Lot Size
- 37,800
- Acres
- 0.87
- Days on Market
- 48
- Property Type
- Single Family Residential
- Property Sub Type
- Single Family Residence
Property Description
The most beautiful estate in BEAUCHAMPS- Parker Range neighborhood. Five large Bedrooms including 2 master suites. 4.5 Baths in Main house. Magnificent Living room with Coved ceiling and a custom mantel gas Fireplace. Specious formalDining room.Separate Family room features: boxed beam ceiling, built in Alderwood Cabinetry, Wet Bar: granite counter, wine Fridge. Informal Dining area. Gourmet Kitchen: custom cabinetry & granite counter & center island. Stainless Steel Appliances: Thermador refrigerator/freezer, 6 burner gas range, 2nd oven, warmer, and Microwave oven. Pantry. Master suite features: sitting area, Master bath w/ stall shower, jetted tub, porcelain floor, marble counter. Large walk-in closet. 3 custom Fireplaces in Living, Family, & bedroom. interior & exterior Surround Sound/Bose speakers. long circular driveway. Manicured landscaping. Formal entry. large balcony. large windows. Skylights, natural lights. Inside laundry. Pool/SPA, Cabana w/Kitchenette, 1/2 Bath & outdoor heated shower. Fully fenced yard: mature trees & thriving fruit trees. irrigation system. Multi outdoor sitting. 3 garage w/built-in cabinets. Top rank schools: BLUE HILLS*KENNEDY*MONTA VISTA* next to BEAUCHAMPS Park:playground, Basketball, Tennis Ct. Close to De Anza College, 85 & 280
Additional Information
- Appliances
- Dishwasher, Freezer, Microwave, Refrigerator, Range Hood
- Pool Description
- Heated, Indoor, In Ground
- Fireplace Description
- Family Room, Gas Starter, Living Room
- Heat
- Central, Fireplace(s)
- Cooling
- Yes
- Cooling Description
- Central Air
- Roof
- Concrete, Tile
- Garage Spaces Total
- 3
- Sewer
- Public Sewer
- Water
- Public
- School District
- Other
- Elementary School
- Other
- Middle School
- John F. Kennedy
- High School
- Monta Vista
- Interior Features
- Walk-In Closet(s)
- Attached Structure
- Detached
Listing courtesy of Listing Agent: Maryam Tabatabaei (maryam1t@yahoo.com) from Listing Office: Coldwell Banker Realty.
Mortgage Calculator
Based on information from California Regional Multiple Listing Service, Inc. as of . This information is for your personal, non-commercial use and may not be used for any purpose other than to identify prospective properties you may be interested in purchasing. Display of MLS data is usually deemed reliable but is NOT guaranteed accurate by the MLS. Buyers are responsible for verifying the accuracy of all information and should investigate the data themselves or retain appropriate professionals. Information from sources other than the Listing Agent may have been included in the MLS data. Unless otherwise specified in writing, Broker/Agent has not and will not verify any information obtained from other sources. The Broker/Agent providing the information contained herein may or may not have been the Listing and/or Selling Agent.
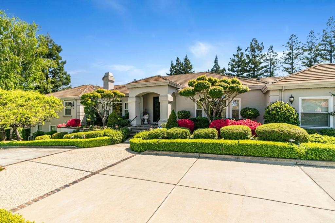
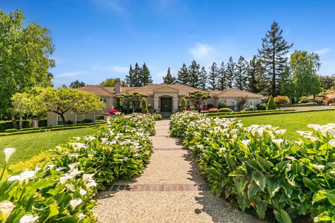
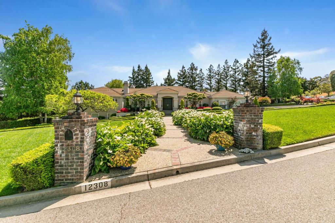
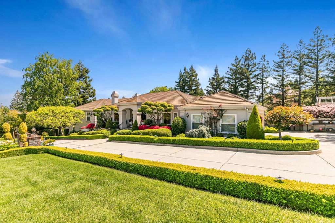
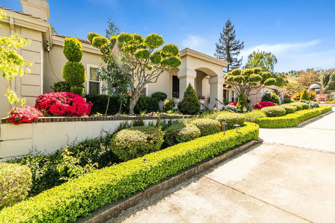
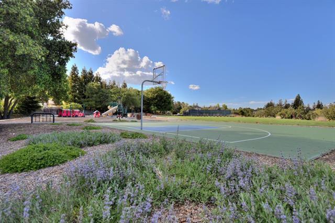
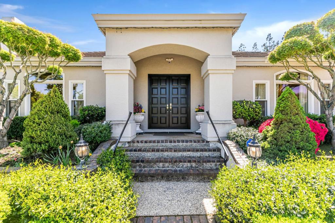
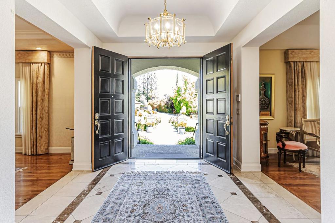
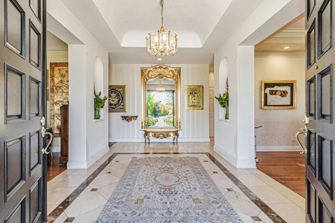
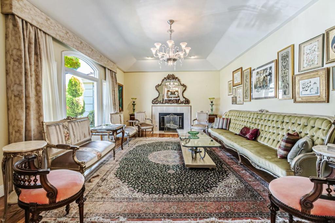
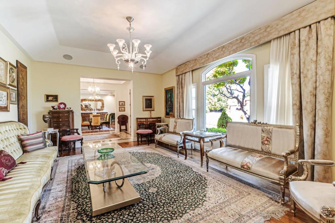
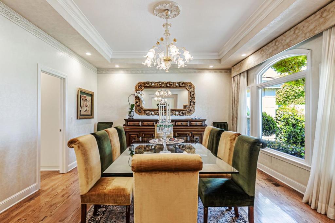
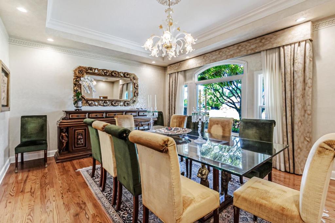
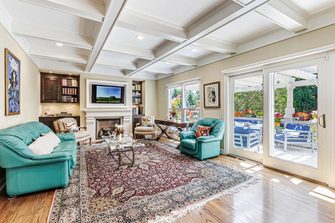
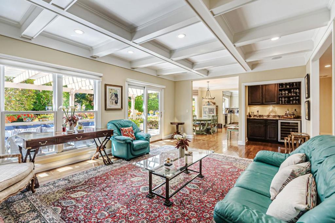
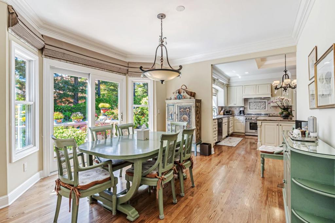
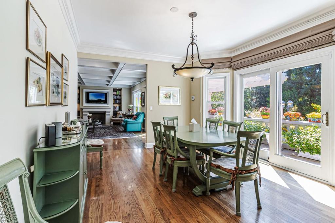
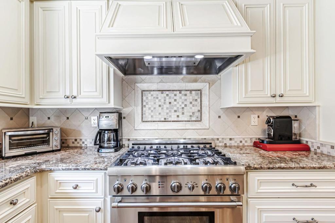
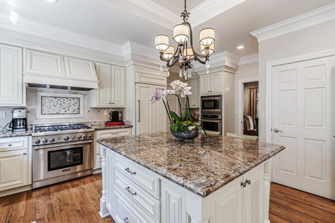
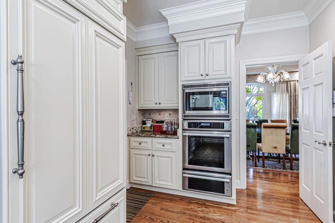
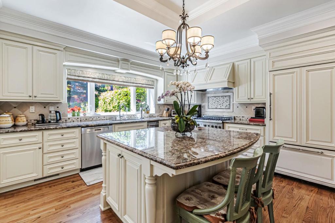
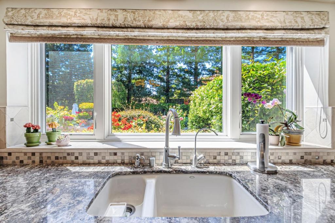
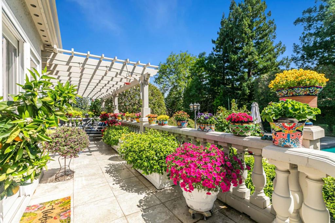
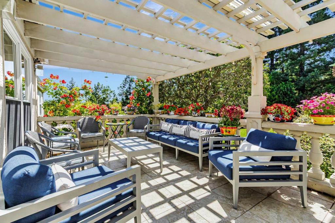
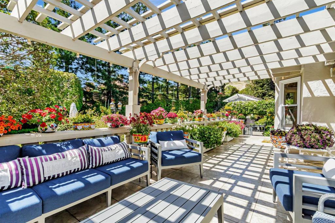
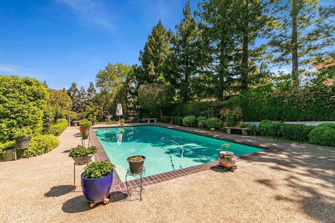
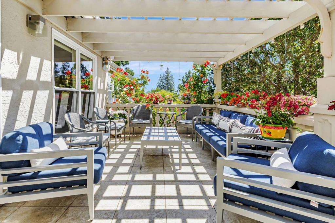
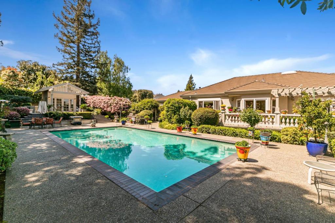
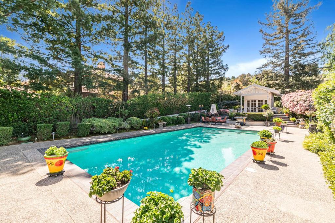
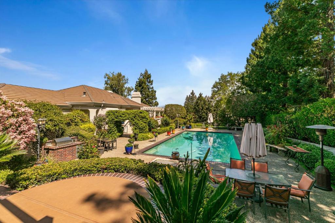
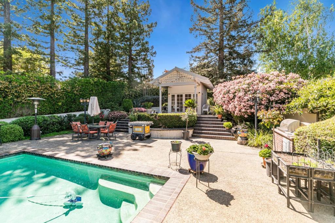
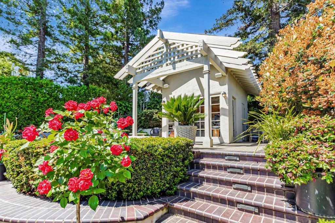
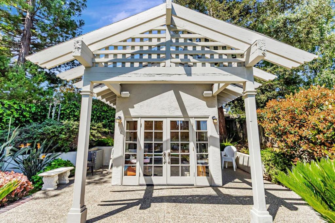
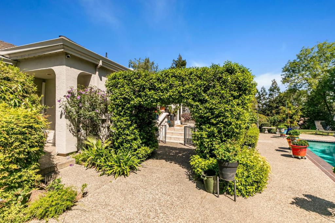
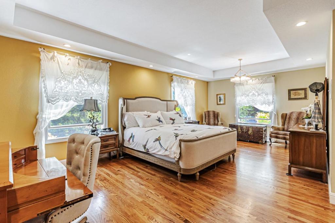
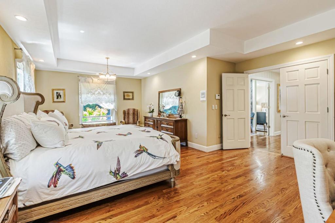
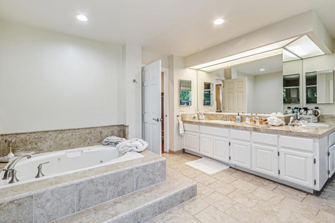
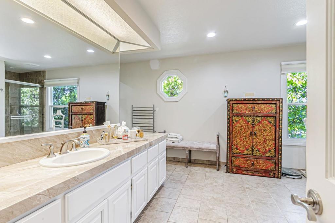
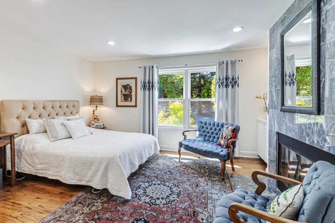
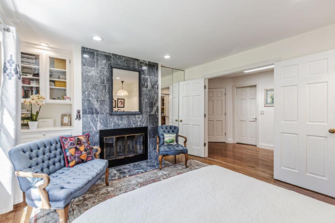
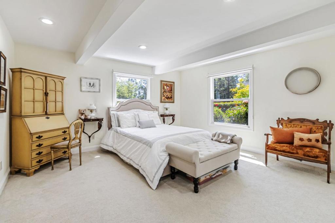
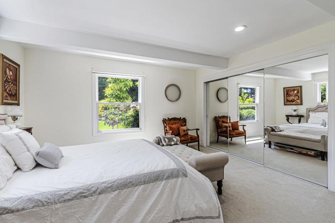
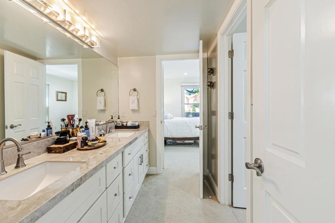
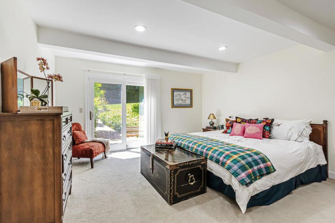
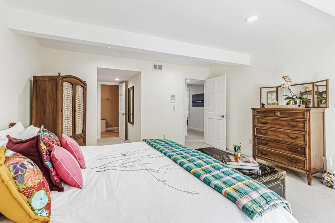
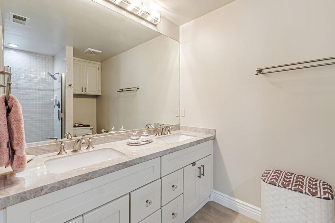
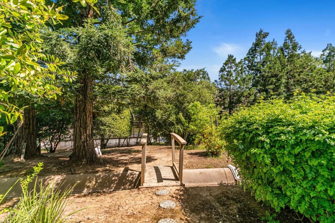
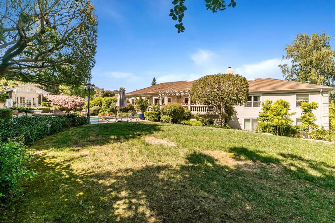
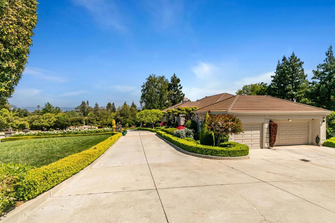
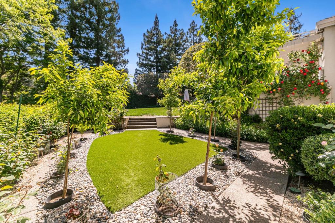
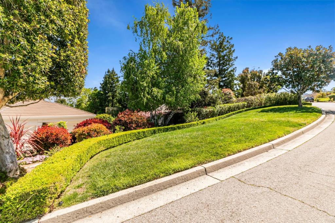
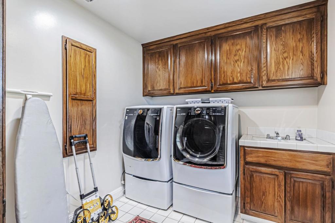
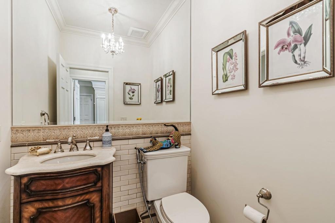
/u.realgeeks.media/themlsteam/Swearingen_Logo.jpg.jpg)