4490 Via Alegre, Santa Barbara, CA 93110
- $7,145,000
- 6
- BD
- 6
- BA
- 5,001
- SqFt
- List Price
- $7,145,000
- Price Change
- ▼ $350,000 1755227364
- Status
- ACTIVE
- MLS#
- 25574913
- Year Built
- 1967
- Bedrooms
- 6
- Bathrooms
- 6
- Living Sq. Ft
- 5,001
- Lot Size
- 84,506
- Acres
- 1.94
- Days on Market
- 62
- Property Type
- Single Family Residential
- Style
- See Remarks
- Property Sub Type
- Single Family Residence
- Stories
- One Level
Property Description
Positioned behind gates in the coveted enclave of Hope Ranch, this residence spans approximately 1.94 acres of beautifully landscaped grounds, offering timeless sophistication and exceptional comfort. The 6-bedroom residence includes two primary suites and an array of thoughtfully designed living spaces ideal for both relaxation and entertaining. Upon entry, the living room immediately commands attention as the focal point of the home, featuring soaring ceilings, a statement chandelier, and a striking fireplace. Large doors open to a grand stone terrace overlooking a cascading waterfall pool, lush gardens, and an expansive lawn - creating a seamless flow between indoor and outdoor living.A distinctive dining room connected directly to the kitchen offers captivating views of the backyard and effortless flow for gatherings. Just off the main living areas, a stylish den with a built-in bar offers the perfect setting for entertaining. Step outside the den's doors to discover a built-in fireplace with wraparound seating, ideal for intimate evenings under the stars. The primary suite is a serene retreat with a beautifully crafted fireplace and expansive windows that frame views of the surrounding landscape. The 3-car garage includes a temperature-controlled room for wine storage - an ideal amenity for collectors. Access to Hope Ranch's exclusive offerings, including private beach access, scenic riding trails, and tennis courts, further elevates this extraordinary lifestyle. Completing the estate is a beautifully designed 2-bedroom, 2-bath Accessory Dwelling Unit, built just over two years ago with its own driveway and address, offering stylish, self-contained accommodations with privacy and flexibility.
Additional Information
- HOA
- 3484
- Frequency
- Annually
- Other Buildings
- Guest House
- Pool Description
- In Ground
- Fireplace Description
- Living Room
- Heat
- Forced Air
- Cooling
- Yes
- Cooling Description
- Heat Pump
- View
- Mountain(s)
- Interior Features
- Wine Cellar
- Attached Structure
- Detached
Listing courtesy of Listing Agent: Cristal Clarke (cristal@montecito-estate.com) from Listing Office: Berkshire Hathaway HomeServices California Properties.
Mortgage Calculator
Based on information from California Regional Multiple Listing Service, Inc. as of . This information is for your personal, non-commercial use and may not be used for any purpose other than to identify prospective properties you may be interested in purchasing. Display of MLS data is usually deemed reliable but is NOT guaranteed accurate by the MLS. Buyers are responsible for verifying the accuracy of all information and should investigate the data themselves or retain appropriate professionals. Information from sources other than the Listing Agent may have been included in the MLS data. Unless otherwise specified in writing, Broker/Agent has not and will not verify any information obtained from other sources. The Broker/Agent providing the information contained herein may or may not have been the Listing and/or Selling Agent.
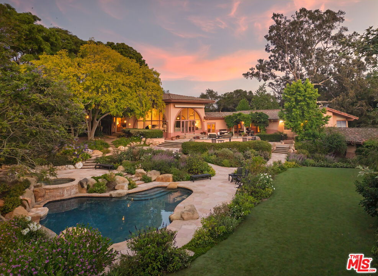
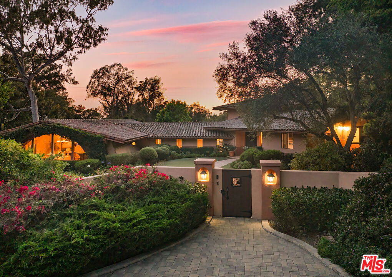
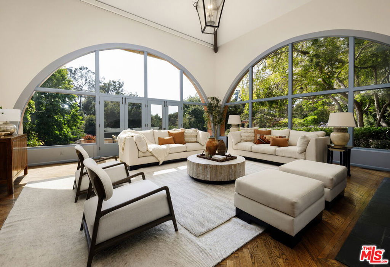
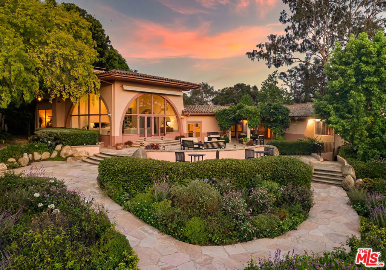
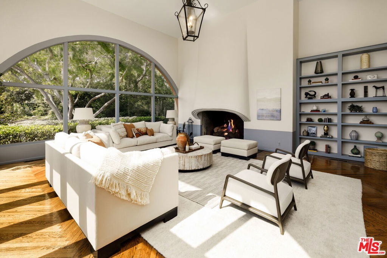
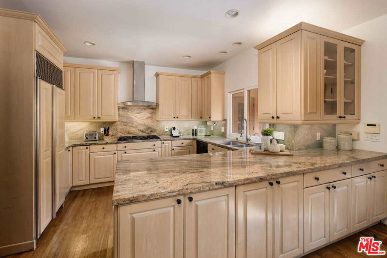
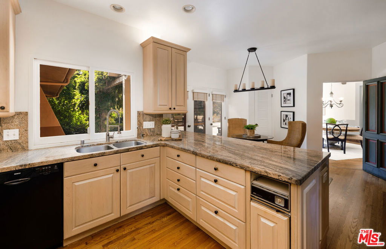
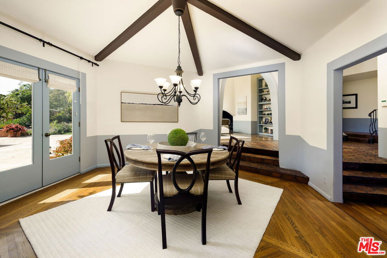
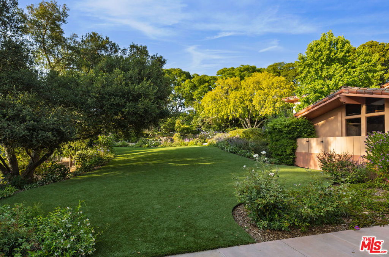
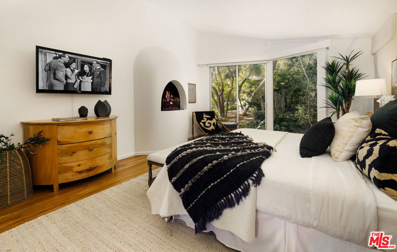
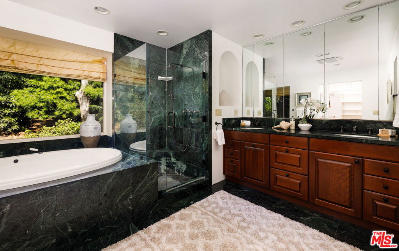
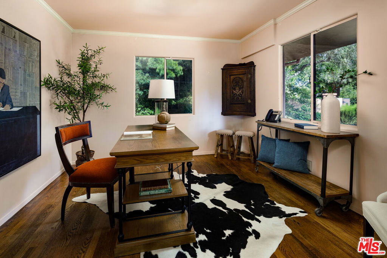
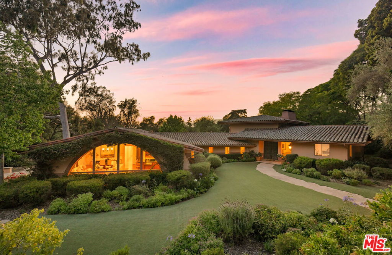
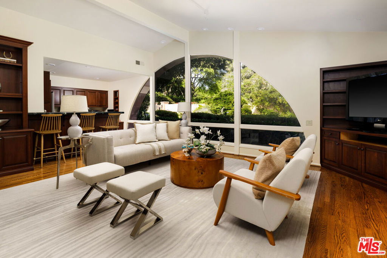
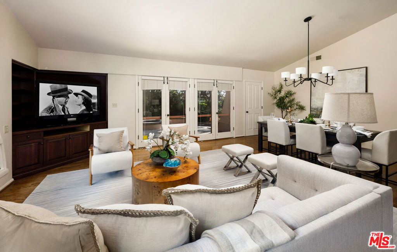
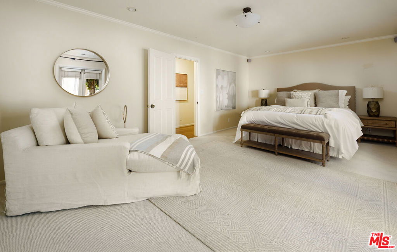
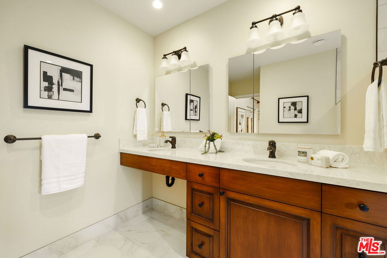
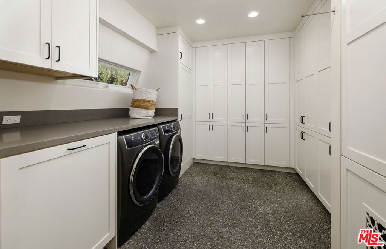
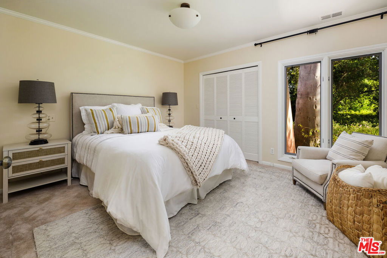
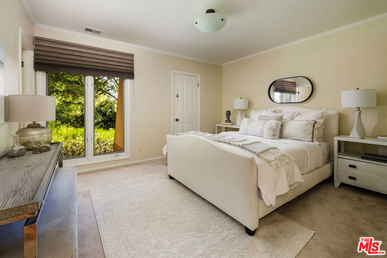
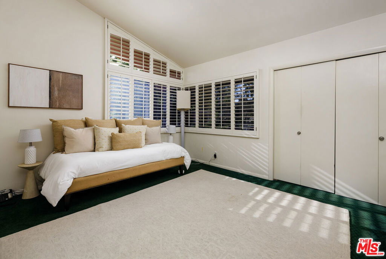
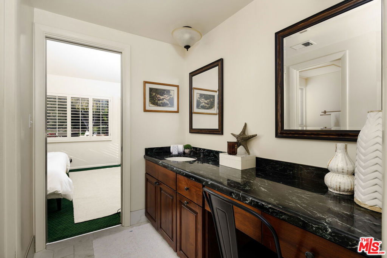
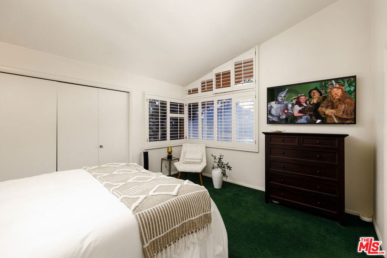
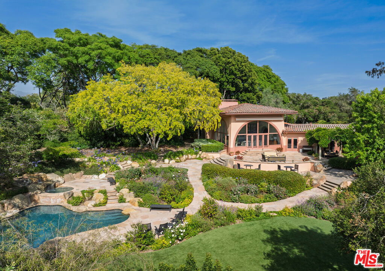
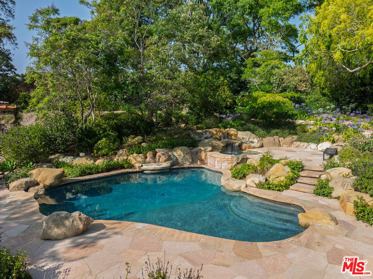
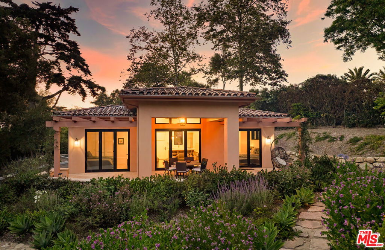
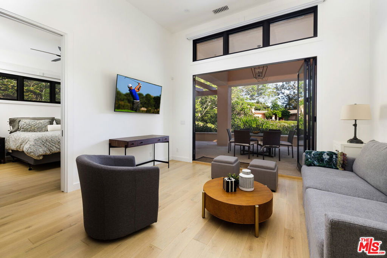
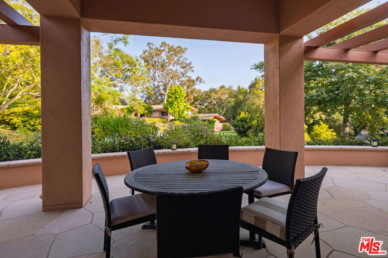
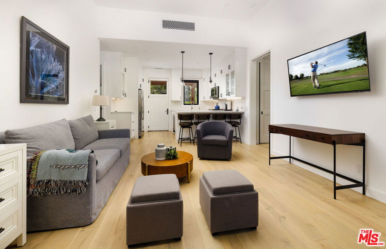
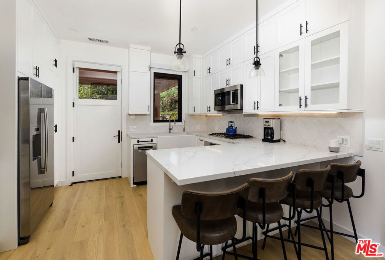
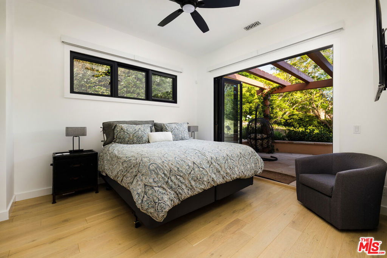
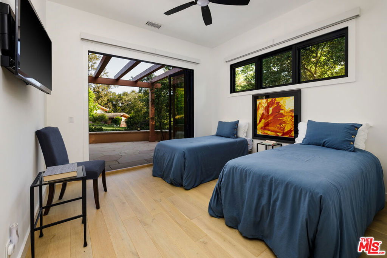
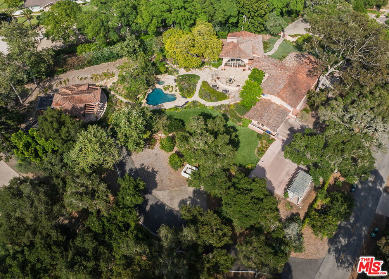
/u.realgeeks.media/themlsteam/Swearingen_Logo.jpg.jpg)