16101 Royal Mount Drive, Encino, CA 91436
- $7,195,000
- 6
- BD
- 7
- BA
- 6,407
- SqFt
- List Price
- $7,195,000
- Status
- ACTIVE
- MLS#
- 25564851
- Year Built
- 2018
- Bedrooms
- 6
- Bathrooms
- 7
- Living Sq. Ft
- 6,407
- Lot Size
- 18,023
- Acres
- 0.41
- Days on Market
- 44
- Property Type
- Single Family Residential
- Style
- Modern
- Property Sub Type
- Single Family Residence
- Stories
- Two Levels
Property Description
Welcome to this stunning modern-traditional home ideally situated on a quiet cul-de-sac in the highly sought-after enclave of Royal Oaks, Encino. Built in 2018, this newer construction (not a remodel) offers a limited builder warranty and is designed for the discerning buyer who values both elegance and modern conveniences. With impeccable curb appeal, the gated property immediately captures attention, inviting guests into a soaring foyer with high ceilings and European oak floors throughout. The elegant living room features a grand fireplace, seamlessly flowing into a formal dining room perfect for hosting. A glass-enclosed private office with custom built-ins provides a refined workspace with exquisite finishes. The heart of the home is the chef's gourmet kitchen, a true masterpiece. It boasts double islands with Calcutta quartz counters, a 60-inch Wolf range, a 72-inch built-in Sub-Zero fridge, a large walk-in pantry, and a butler's pantry. The spacious breakfast area is adjacent to a cozy family room, which showcases beautiful built-ins and a fireplace. Floor-to-ceiling pocket glass doors open to a sprawling entertainer's yard, creating a perfect indoor-outdoor flow. The main floor also offers a state-of-the-art home theater, a stunning powder room, a mudroom, and a wrought-iron, glass-enclosed wine cellar.Upstairs, the romantic master suite is a true retreat, featuring a sitting area and a dual-sided fireplace. The two expansive walk-in closets and a spa-like master bath complete with a soaking tub, glass rain shower, dual sinks, makeup vanity, and two water closets offer ultimate comfort and luxury. The entertainer's yard is a spectacular oasis with a zero-edge sparkling pool and spa, a fire pit, a built-in barbecue, and a pool house with its own bathroom. Thoughtfully designed for modern living, this home includes a full metal roof throughout, all underground utilities, a whole-house water filtration system, and smart home technology with integrated Control4. Additional features include a three-car garage and the option to purchase the home partially furnished. This exceptional residence offers a luxurious lifestyle just moments away from Encino's finest shops, dining, and more.
Additional Information
- Other Buildings
- Guest House
- Appliances
- Barbecue, Dishwasher, Disposal, Refrigerator, Water Purifier, Dryer, Washer
- Pool
- Yes
- Pool Description
- Infinity, Private
- Fireplace Description
- Family Room, Living Room, Outside
- Heat
- Central
- Cooling
- Yes
- Cooling Description
- Central Air
- Roof
- Metal
- Interior Features
- Breakfast Bar, Walk-In Pantry, Wine Cellar, Walk-In Closet(s)
- Attached Structure
- Detached
Listing courtesy of Listing Agent: Michael LaMontagna (michael.lamontagna@gmail.com) from Listing Office: The Beverly Hills Estates.
Mortgage Calculator
Based on information from California Regional Multiple Listing Service, Inc. as of . This information is for your personal, non-commercial use and may not be used for any purpose other than to identify prospective properties you may be interested in purchasing. Display of MLS data is usually deemed reliable but is NOT guaranteed accurate by the MLS. Buyers are responsible for verifying the accuracy of all information and should investigate the data themselves or retain appropriate professionals. Information from sources other than the Listing Agent may have been included in the MLS data. Unless otherwise specified in writing, Broker/Agent has not and will not verify any information obtained from other sources. The Broker/Agent providing the information contained herein may or may not have been the Listing and/or Selling Agent.
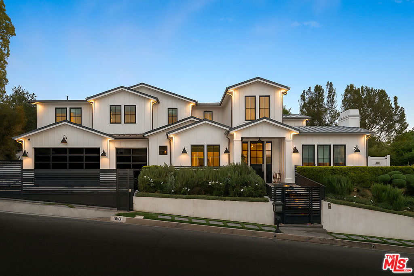
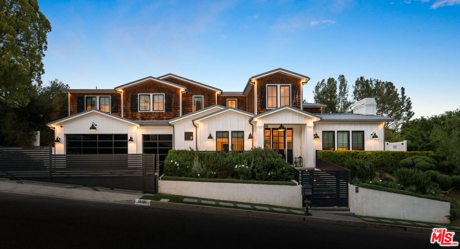
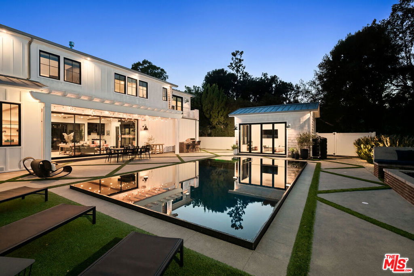
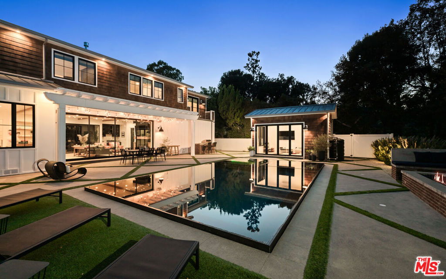
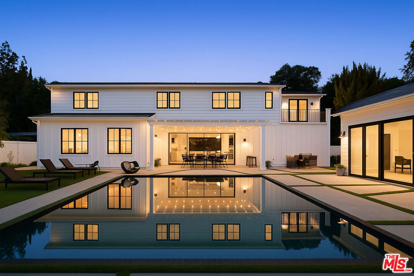
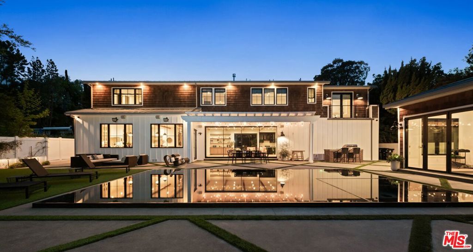
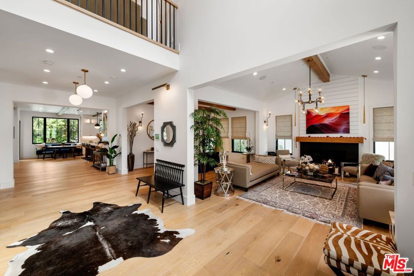
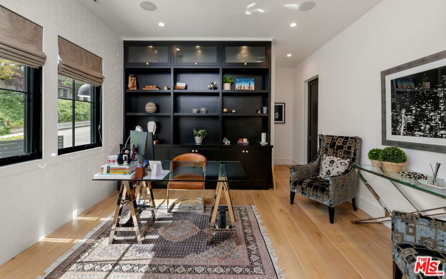
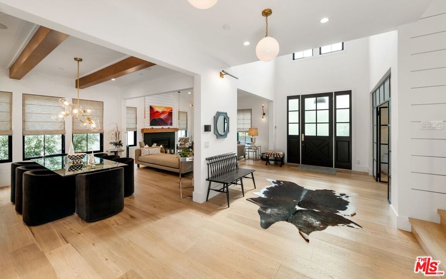
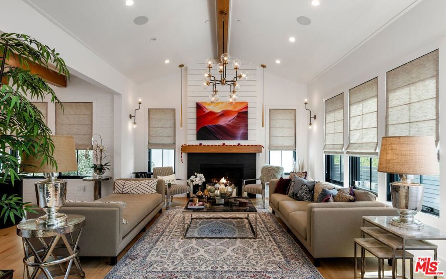
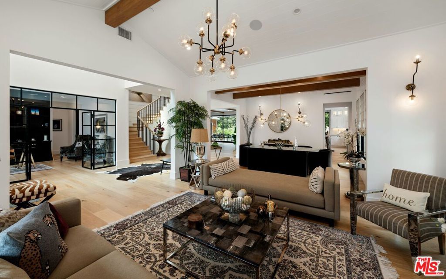
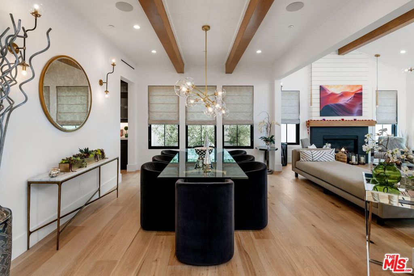
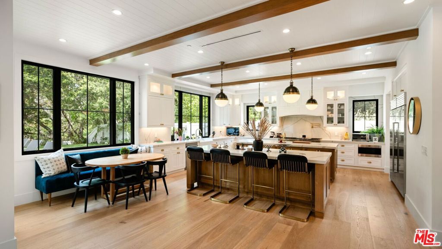
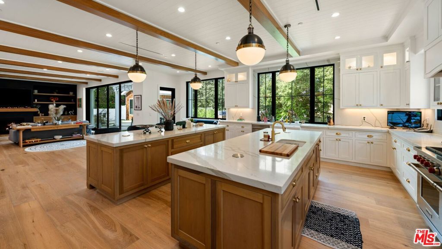
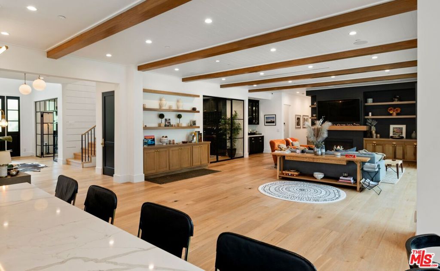
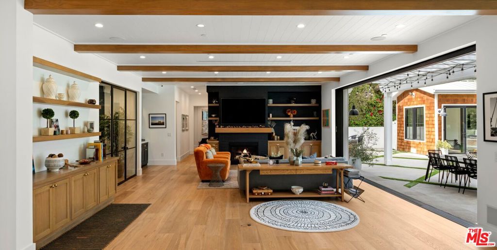
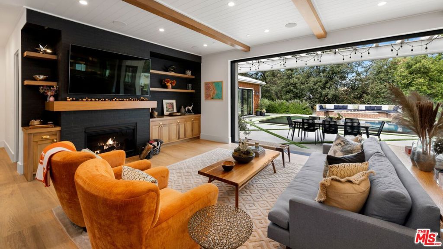
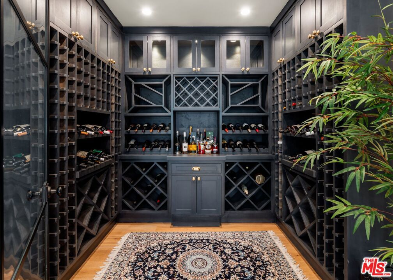
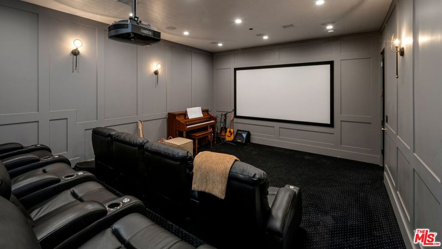
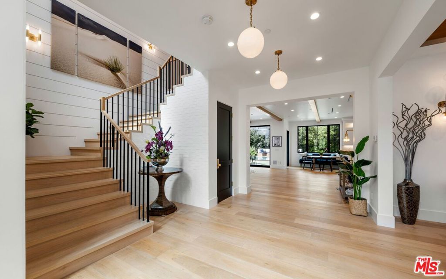
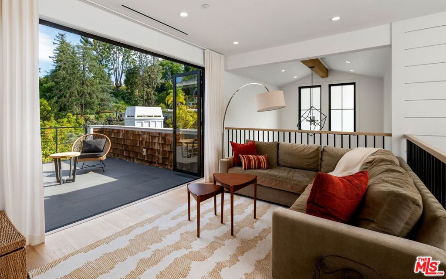
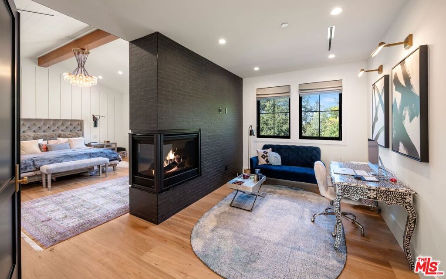
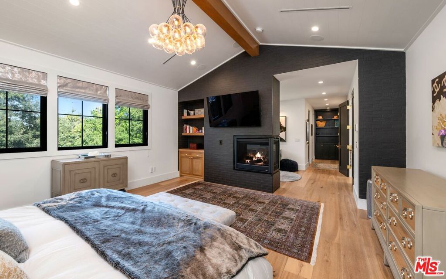
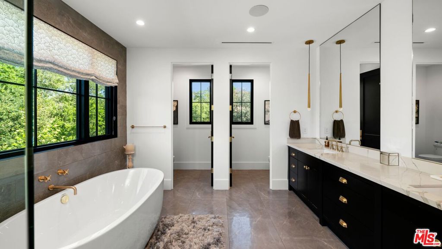
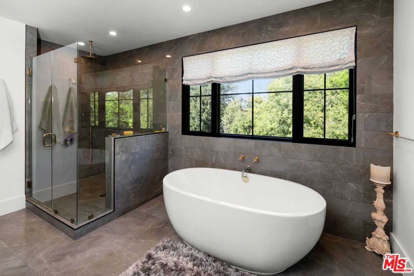
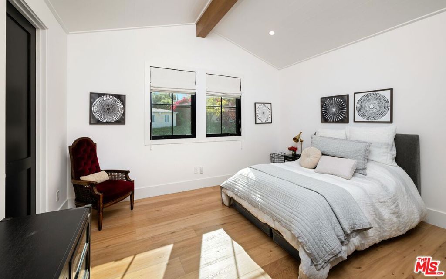
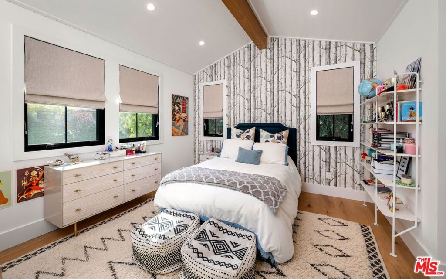
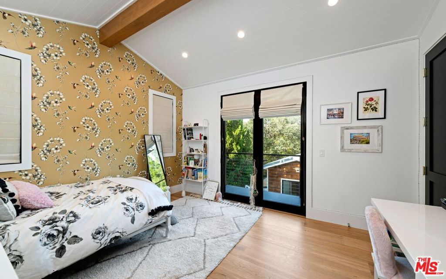
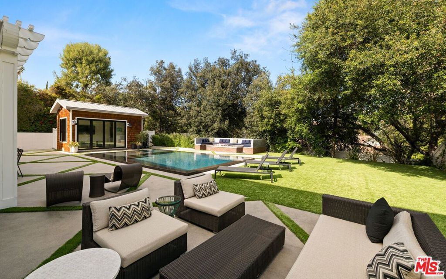
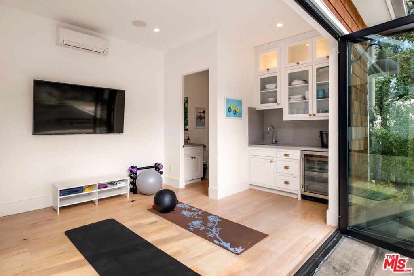
/u.realgeeks.media/themlsteam/Swearingen_Logo.jpg.jpg)