3808 Sandune Lane, Corona Del Mar, CA 92625
- $7,195,000
- 5
- BD
- 4
- BA
- 3,900
- SqFt
- List Price
- $7,195,000
- Status
- ACTIVE
- MLS#
- NP25169633
- Year Built
- 1968
- Bedrooms
- 5
- Bathrooms
- 4
- Living Sq. Ft
- 3,900
- Lot Size
- 13,824
- Acres
- 0.32
- Lot Location
- Back Yard, Cul-De-Sac
- Days on Market
- 28
- Property Type
- Single Family Residential
- Property Sub Type
- Single Family Residence
- Stories
- Two Levels
- Neighborhood
- Harbor View Hills 2 (Hav2)
Property Description
Nestled on a cul-de-sac in the coveted Harbor View Hills South community, 3808 Sandune is a rare sanctuary of timeless elegance and indoor-outdoor living. Perfectly situated just moments from CdM Village, pristine beaches, parks, and award-winning schools, this home presents the best of coastal Orange County in one of its most sought-after neighborhoods. Step inside to discover nearly 4,000 square feet of gorgeous living space, where soaring ceilings, expansive windows, and beautiful hardwood floors set an inviting, sunlit tone throughout. The versatile floor plan features 5 bedrooms—two of which are ensuite—including a downstairs bedroom for guests or a home office. Upstairs, the primary suite is a true retreat with an oversized bath, walk-in shower, separate soaking tub, and a boutique-inspired walk-in closet. Designed for effortless entertaining, the home boasts two generous living rooms (one offering a wet bar), a formal dining room, and a kitchen with abundant storage, high ceilings, a large center island, and a bay window with built-in seating. The backyard is an absolute showstopper—an expansive private oasis with impeccably landscaped grounds, multiple grass lawns, a sparkling pool and spa with a water feature, an outdoor kitchen, fireplace, and even a treehouse for endless fun. With nine distinct outdoor seating areas—including a charming front garden and deck spaces—the home is designed for unforgettable gatherings, al fresco dining, and moments of pure relaxation under the sun and stars. This is Corona del Mar living at its finest: refined, welcoming, and simply unforgettable.
Additional Information
- HOA
- 108
- Frequency
- Monthly
- Association Amenities
- Management
- Appliances
- 6 Burner Stove, Barbecue, Dishwasher, Disposal, Refrigerator
- Pool
- Yes
- Pool Description
- Heated, In Ground, Private
- Fireplace Description
- Den, Living Room
- Heat
- Forced Air, Fireplace(s)
- Cooling
- Yes
- Cooling Description
- Central Air
- View
- None
- Patio
- Deck, Patio, Stone
- Garage Spaces Total
- 3
- Sewer
- Public Sewer
- Water
- Public
- School District
- Newport Mesa Unified
- High School
- Corona Del Mar
- Interior Features
- Wet Bar, Built-in Features, Breakfast Area, Ceiling Fan(s), Coffered Ceiling(s), Separate/Formal Dining Room, Eat-in Kitchen, High Ceilings, Open Floorplan, Bedroom on Main Level, Primary Suite
- Attached Structure
- Detached
- Number Of Units Total
- 1
Listing courtesy of Listing Agent: Janelle File (janelle@thefilegroup.com) from Listing Office: Compass.
Mortgage Calculator
Based on information from California Regional Multiple Listing Service, Inc. as of . This information is for your personal, non-commercial use and may not be used for any purpose other than to identify prospective properties you may be interested in purchasing. Display of MLS data is usually deemed reliable but is NOT guaranteed accurate by the MLS. Buyers are responsible for verifying the accuracy of all information and should investigate the data themselves or retain appropriate professionals. Information from sources other than the Listing Agent may have been included in the MLS data. Unless otherwise specified in writing, Broker/Agent has not and will not verify any information obtained from other sources. The Broker/Agent providing the information contained herein may or may not have been the Listing and/or Selling Agent.
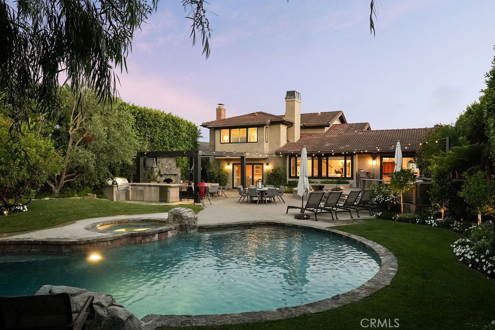
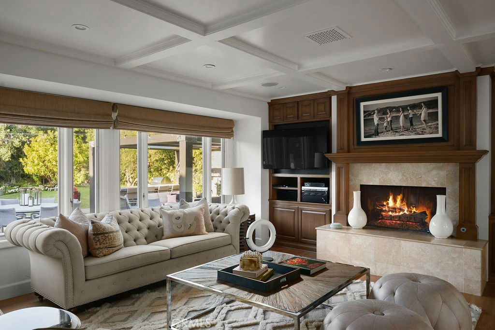
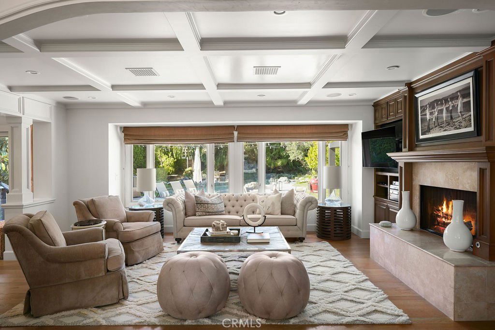
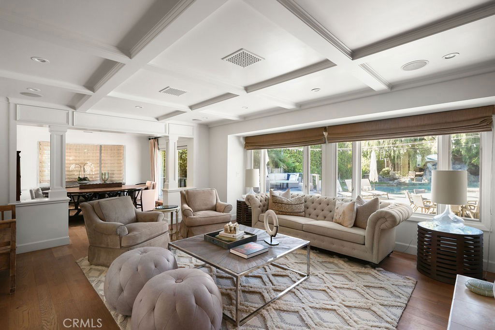
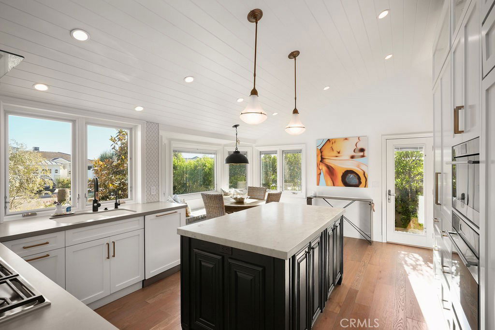
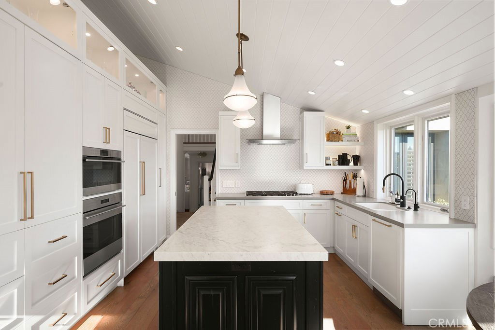
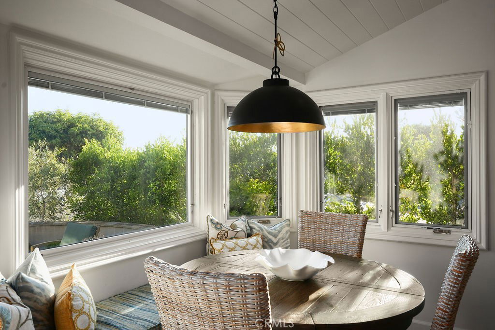
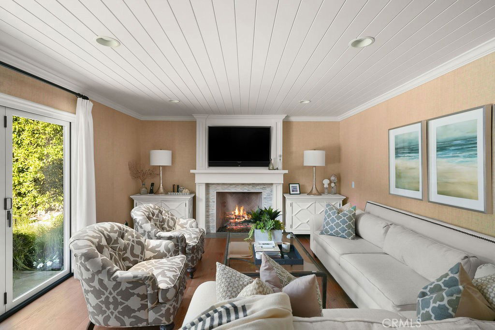
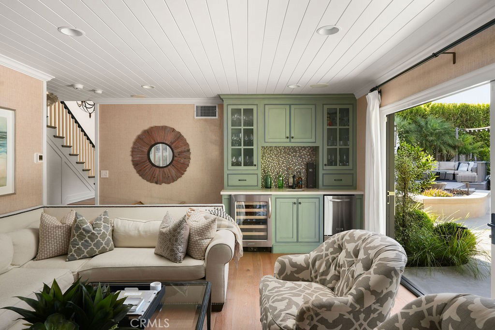
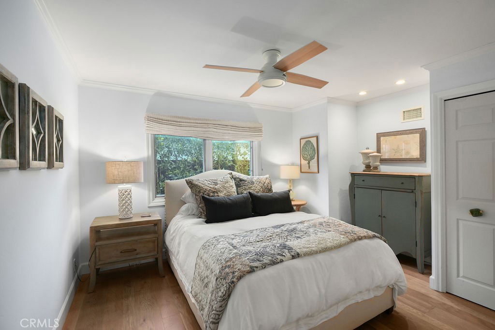
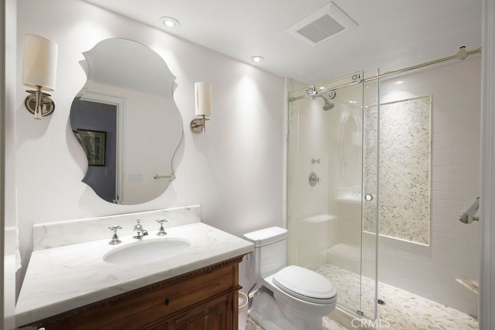
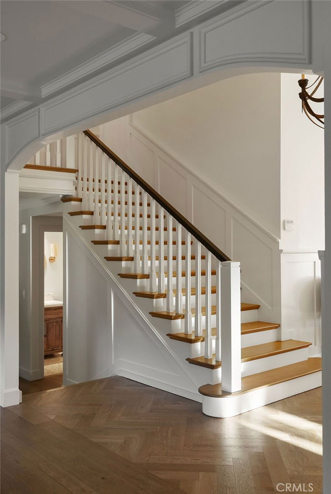
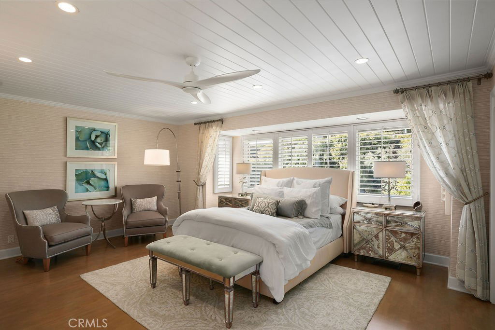
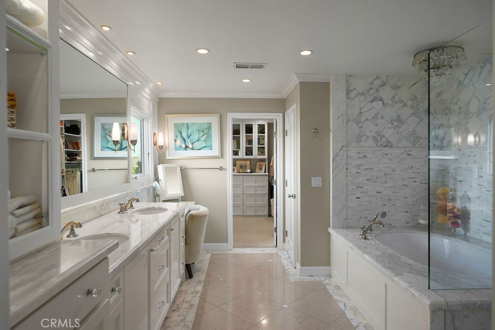
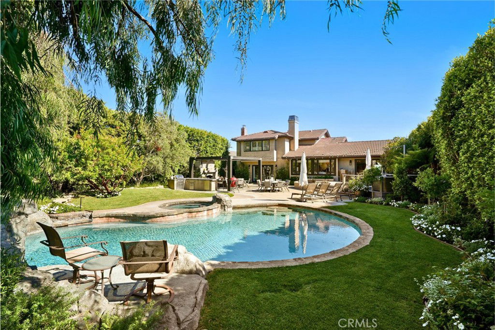
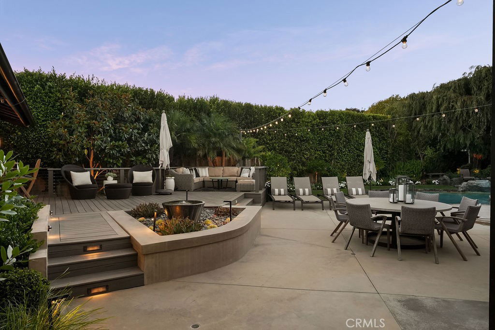
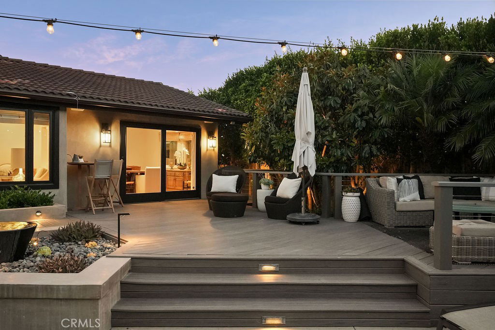
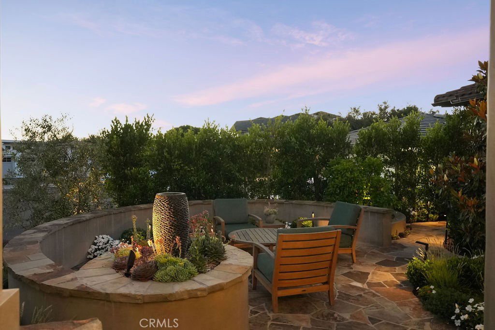
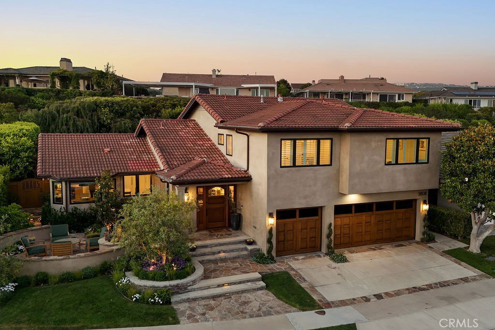
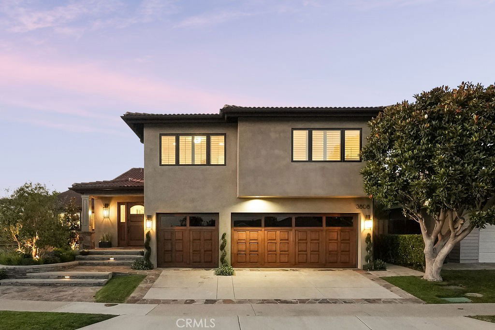
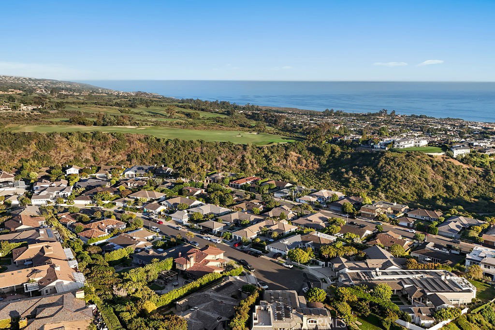
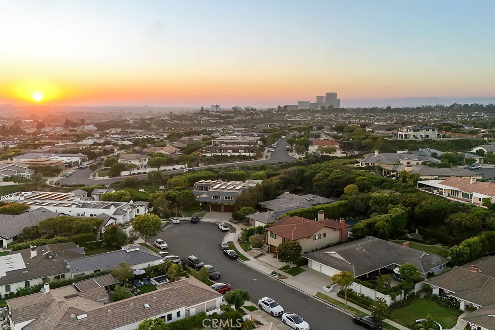
/u.realgeeks.media/themlsteam/Swearingen_Logo.jpg.jpg)