143 Ocean Avenue Ext, Santa Monica, CA 90402
- $7,195,000
- 4
- BD
- 7
- BA
- 6,230
- SqFt
- List Price
- $7,195,000
- Status
- ACTIVE
- MLS#
- 25578027
- Year Built
- 1984
- Bedrooms
- 4
- Bathrooms
- 7
- Living Sq. Ft
- 6,230
- Lot Size
- 6,120
- Acres
- 0.14
- Days on Market
- 14
- Property Type
- Single Family Residential
- Style
- Contemporary
- Property Sub Type
- Single Family Residence
- Stories
- Multi Level
Property Description
Spectacular Ocean and Canyon Views from nearly every room of this trophy home! Exceptional Ocean Avenue Extension location ideally situated near the beach and just block from Palisades Park! Over 6,200 sqft of living space with a flexible floorplan featuring a brand-new elevator, four bedrooms and lap swimming pool with spa. High ceilings and phenomenal art walls (if you need a break from the breathtaking beauty of the sparking Pacific Ocean and bejeweled Santa Monica Bay coastline). Beachy chic with light hardwood floors, large balconies, remote shades, solar panels, 3-zone HVAC, and loads of closet space! The large 6,120 sqft lot provides fantastic parking with a gated driveway and attached garage. Living room with fireplace, gorgeous dining room and large family room all enjoy the most incredible view! A separate guest wing with direct access could be an exceptional work-from-home option or ADU. Enjoy world-class sunsets from the generous primary suite which boasts a fireplace, sitting room, private deck, dual bathrooms and plenty of walk-in closet space. There is also a huge game/media room plus a "pantry room" and laundry & folding room. Bask in the afternoon sun and soak up wraparound views from the swim deck! Easy beach access via tunnel, just a block away! There is also an additional flexible-use space below the home (820 sqft which is not included in the square footage) that could easily convert to recording/art studio space or vehicle storage- a dream for any car enthusiast! This one-of-a-kind estate is an oasis, not to be missed!
Additional Information
- Appliances
- Dishwasher, Disposal, Refrigerator, Dryer, Washer
- Pool
- Yes
- Pool Description
- Heated, Lap, Private
- Fireplace Description
- Living Room
- Heat
- Central
- Cooling
- Yes
- Cooling Description
- Central Air
- View
- Bay, Coastline, Canyon, Mountain(s), Ocean, Panoramic
- Sewer
- Other
- Interior Features
- Ceiling Fan(s), Utility Room, Walk-In Pantry, Walk-In Closet(s), Workshop
- Attached Structure
- Detached
Listing courtesy of Listing Agent: John Hathorn (jh@phsrealty.com) from Listing Office: Compass.
Mortgage Calculator
Based on information from California Regional Multiple Listing Service, Inc. as of . This information is for your personal, non-commercial use and may not be used for any purpose other than to identify prospective properties you may be interested in purchasing. Display of MLS data is usually deemed reliable but is NOT guaranteed accurate by the MLS. Buyers are responsible for verifying the accuracy of all information and should investigate the data themselves or retain appropriate professionals. Information from sources other than the Listing Agent may have been included in the MLS data. Unless otherwise specified in writing, Broker/Agent has not and will not verify any information obtained from other sources. The Broker/Agent providing the information contained herein may or may not have been the Listing and/or Selling Agent.
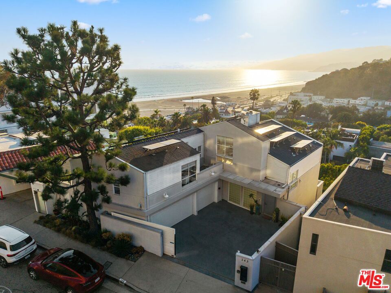
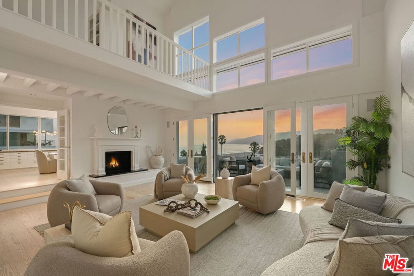
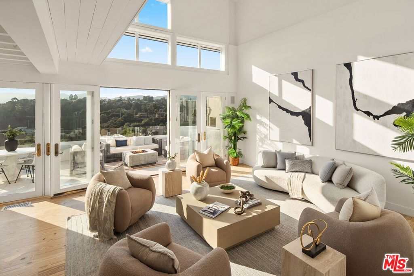
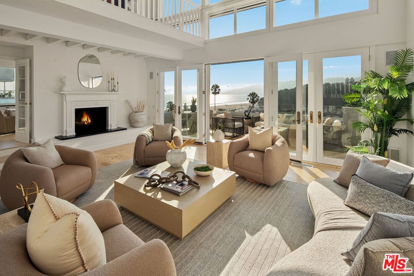
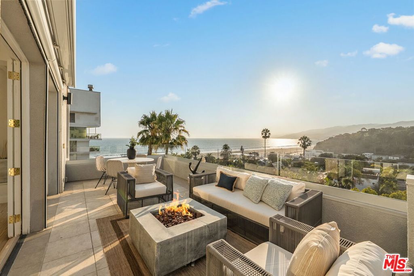
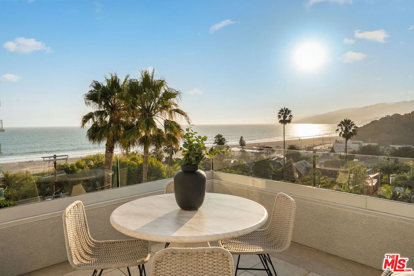
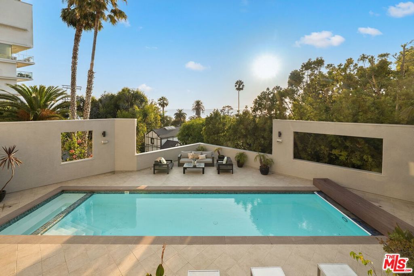
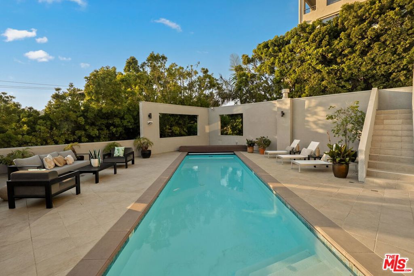
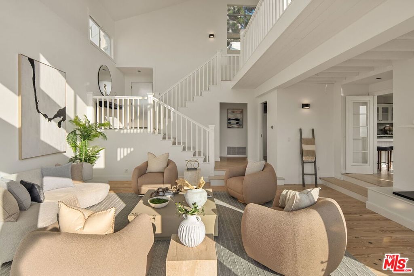
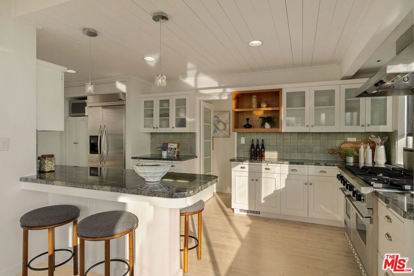
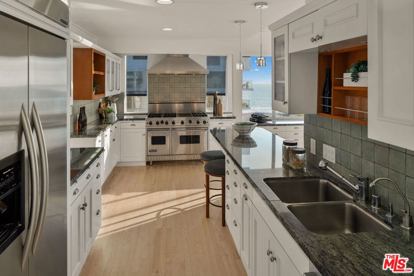
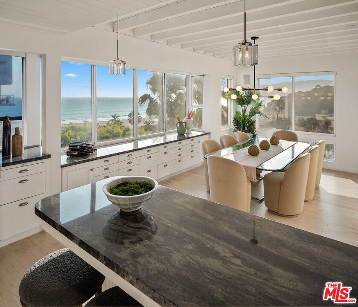
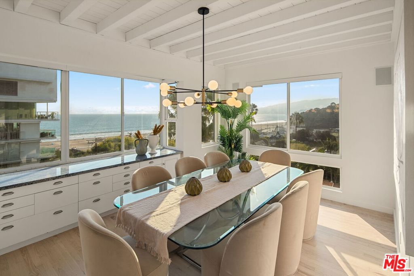
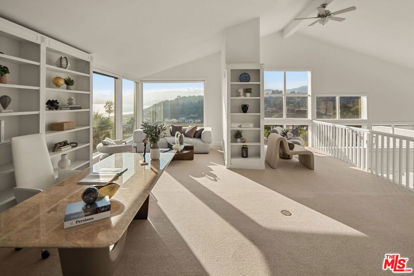
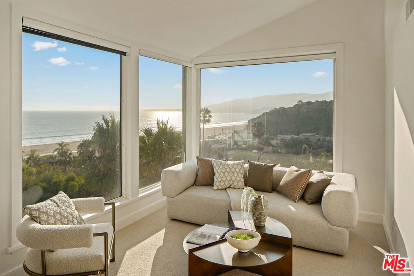
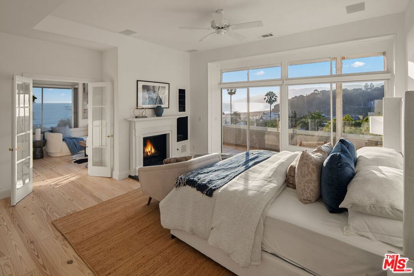
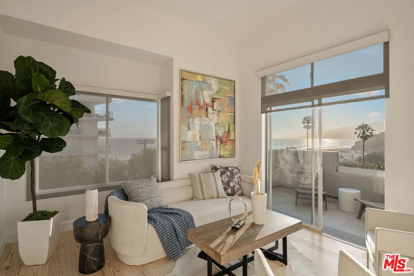
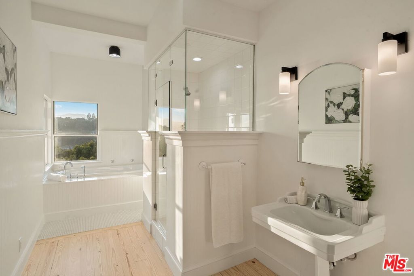
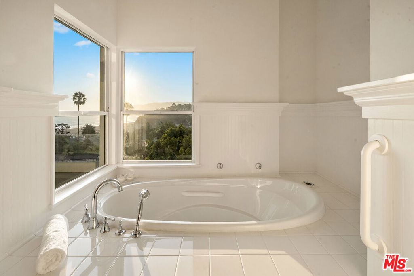
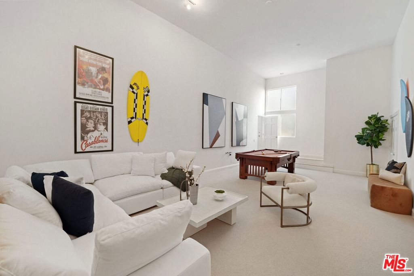
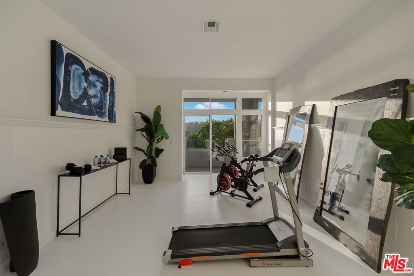
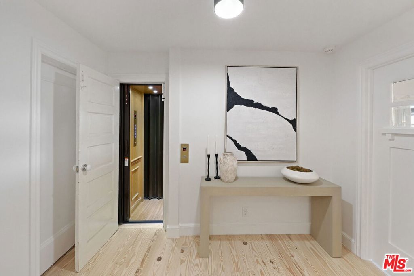
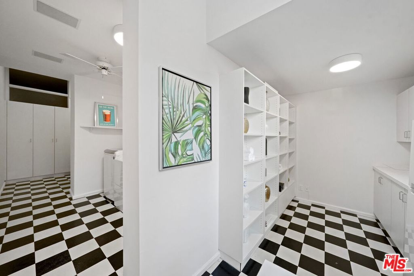
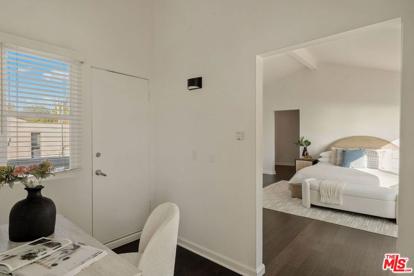
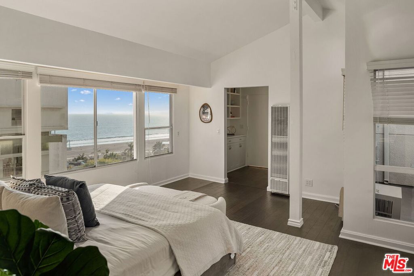
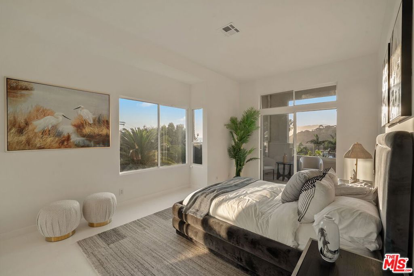
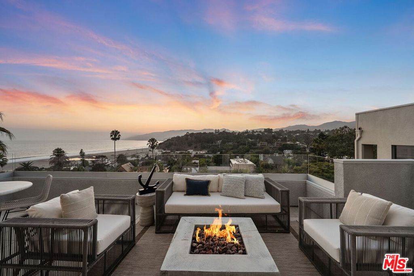
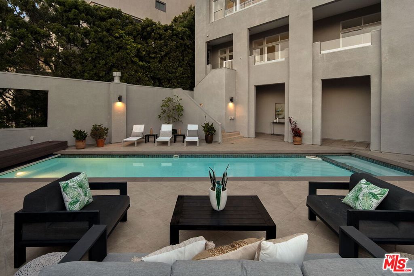
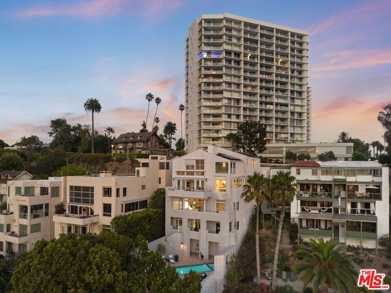
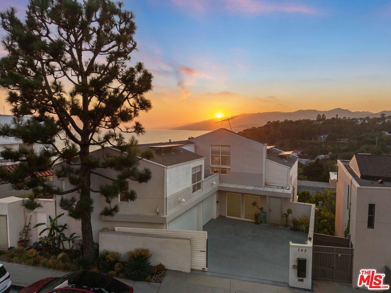
/u.realgeeks.media/themlsteam/Swearingen_Logo.jpg.jpg)