25010 Thousand Peaks Road, Calabasas, CA 91302
- $7,250,000
- 6
- BD
- 11
- BA
- 11,078
- SqFt
- List Price
- $7,250,000
- Status
- ACTIVE
- MLS#
- 23300649
- Year Built
- 1998
- Bedrooms
- 6
- Bathrooms
- 11
- Living Sq. Ft
- 11,078
- Lot Size
- 456,531
- Acres
- 10.48
- Lot Location
- Back Yard, Landscaped
- Days on Market
- 721
- Property Type
- Single Family Residential
- Style
- French Provincial
- Property Sub Type
- Single Family Residence
- Stories
- Three Or More Levels
Property Description
Stunning French-inspired Chateau situated on 10+ acres of serene park like grounds within the exclusive gated Calabasas enclave of Cold Creek Estates. Enjoy breathtaking and unobstructed canyon views from this remarkable residence, surrounded by the magical and unparalleled natural setting of the Santa Monica Mountains. This custom-built estate spans over 11,000 square feet of luxury craftsmanship meticulously designed and constructed to perfection. As you enter the double iron gates and stately motor court, this palatial storybook residence welcomes you. Throughout the interior, discover artisanal details such as intricately designed beamed ceilings, hand-distressed white oak flooring and custom solid wood doors and French imported hardware. Upon entering, the grand foyer flows seamlessly into the dramatic garden room conservatory providing a precursor view of the extraordinary gardens beyond. With 6 well-appointed bedroom suites, 11 bathrooms, subterranean stone wine cellar with tasting room and media/poker room, gym with private sauna, and a distinguished formal library, every corner of this home exudes refinement. The culinary chef's kitchen is well equipped with top-tier appliances including a La Cornue range, full size Sub Zero refrigerator and freezer, two dishwashers, warming oven, double wall ovens and two walk-in pantries. The expansive center island has a dedicated baking station, prep sink and breakfast bar. Enjoy the start of your day with coffee or tea in the sun-lit breakfast nook and end your day with a nightcap and Netflix by a warm fire in the adjacent den. Atop the floating staircase sits the impressive primary suite complete with private entry, three fireplaces and sitting room. The luxurious sleeping quarters are accentuated with volume coffered ceilings, fireplace and a private balcony that overlooks the expansive estate. The sumptuous primary bathroom offers dual vanities, spa soaking tub and warming fireplace plus a dressing room with dual walk-in closets and large makeup vanity. Additionally, the second level offers three en-suite bedrooms, ensuring ample space for your family and guests. The lush grounds are a true wonder, featuring an infinity-edge pool with waterfall grotto, spacious covered poolside pavilion with BBQ station, stone surround fireplace and a dedicated 3/4 bath plus changing room. A colorful English rose garden and vine-covered gazebo flank the meticulously manicured lawns, a serene koi pond and mature landscaping. Meandering pathways lead down to the greenhouse and citrus trees and invite exploration throughout the property. An elevator provides easy access across all levels, ensuring both luxury and accessibility. Other notable features include a caretaker's guest cottage, a rooftop observatory, ten uniquely designed fireplaces, imported slate roof and a four-car garage. This residence offers a truly extraordinary opportunity to own an estate that seamlessly blends luxury, craftsmanship, and the serene beauty of its natural surroundings.
Additional Information
- HOA
- 1185
- Frequency
- Monthly
- Appliances
- Barbecue, Built-In, Double Oven, Dishwasher, Electric Oven, Disposal, Microwave, Refrigerator, Dryer, Washer
- Pool Description
- Infinity, In Ground, Waterfall
- Fireplace Description
- Bath, Den, Family Room, Library, Living Room, Outside, Wood Burning
- Heat
- Central, Zoned
- View
- Canyon, Hills, Mountain(s)
- Roof
- Slate
- Garage Spaces Total
- 4
- Sewer
- Septic Type Unknown
- Water
- Public
- School District
- Las Virgenes
- Interior Features
- Breakfast Bar, Coffered Ceiling(s), Elevator, High Ceilings, Wine Cellar, Walk-In Closet(s)
- Attached Structure
- Detached
Listing courtesy of Listing Agent: Dana Olmes (dana@frontgaterealestate.com) from Listing Office: Compass.
Mortgage Calculator
Based on information from California Regional Multiple Listing Service, Inc. as of . This information is for your personal, non-commercial use and may not be used for any purpose other than to identify prospective properties you may be interested in purchasing. Display of MLS data is usually deemed reliable but is NOT guaranteed accurate by the MLS. Buyers are responsible for verifying the accuracy of all information and should investigate the data themselves or retain appropriate professionals. Information from sources other than the Listing Agent may have been included in the MLS data. Unless otherwise specified in writing, Broker/Agent has not and will not verify any information obtained from other sources. The Broker/Agent providing the information contained herein may or may not have been the Listing and/or Selling Agent.
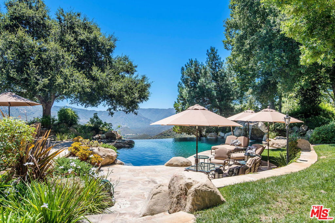
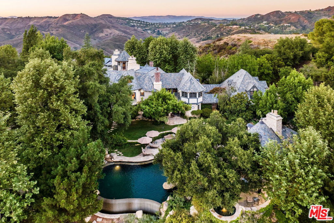
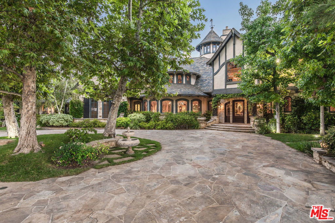
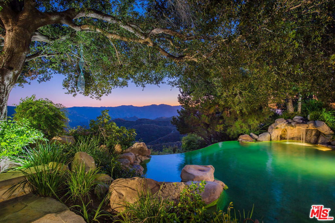
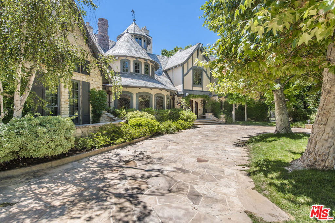
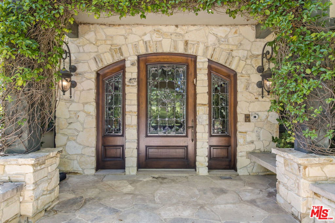
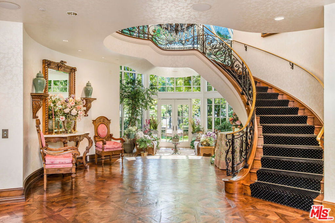
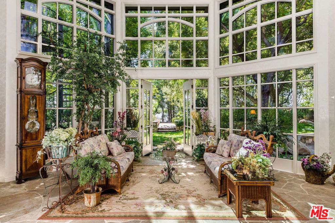
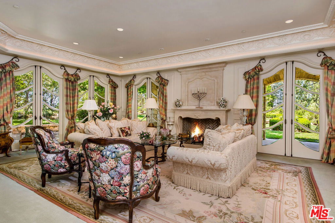
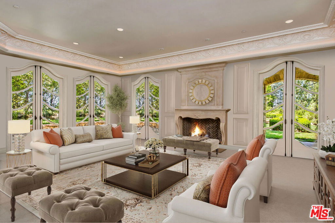
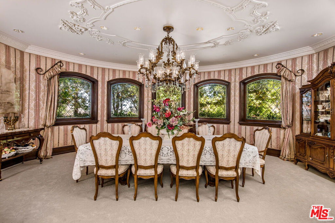
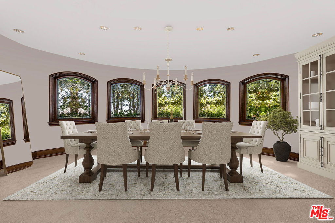
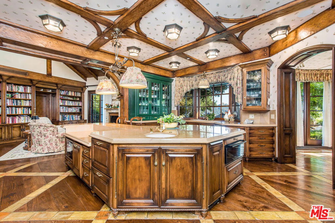
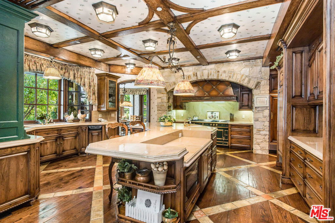
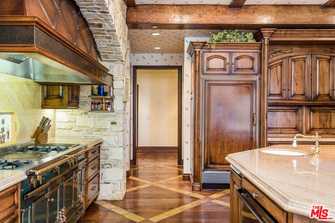
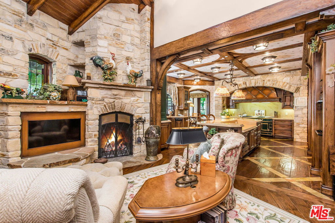
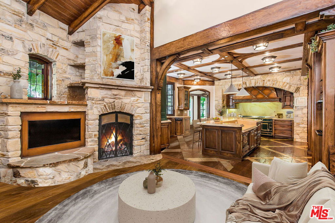
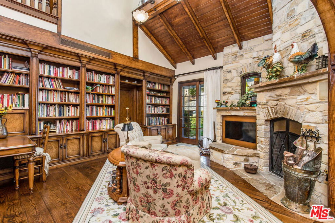
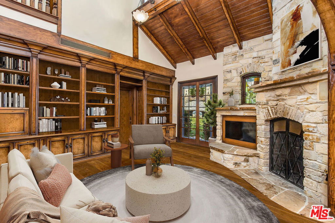
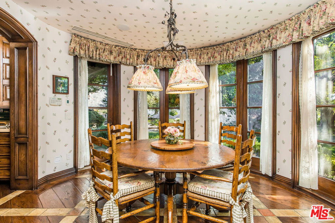
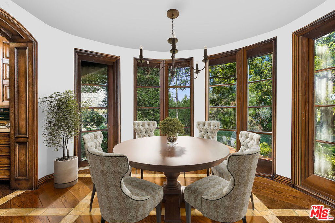
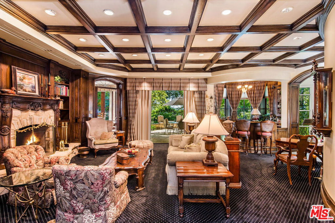
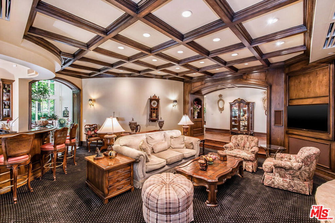
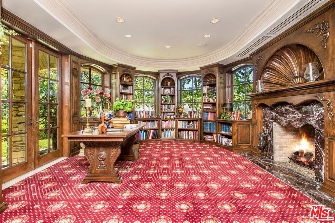
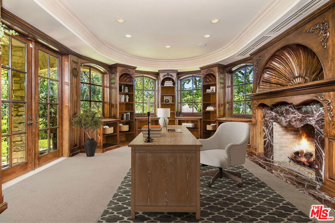
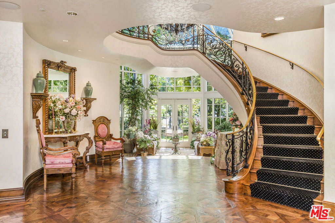
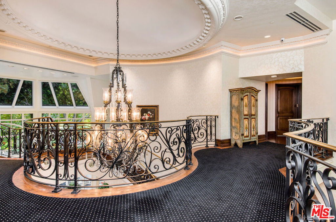
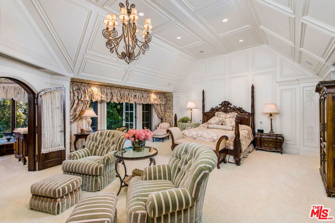
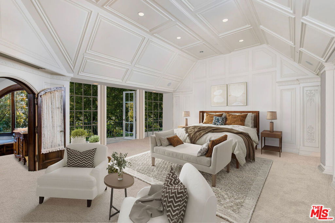
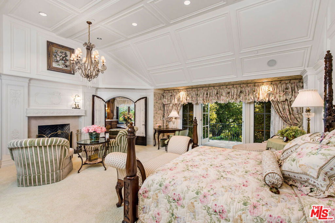
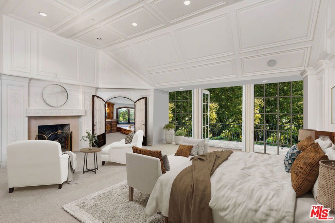
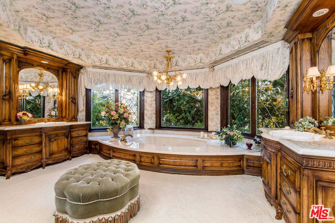
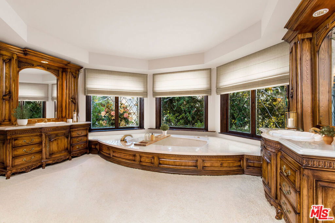
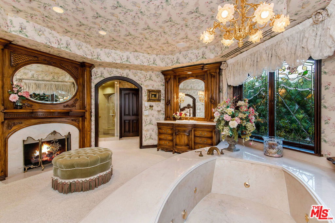
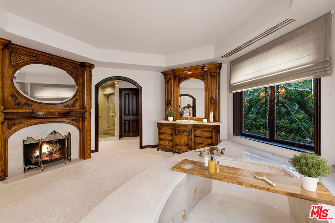
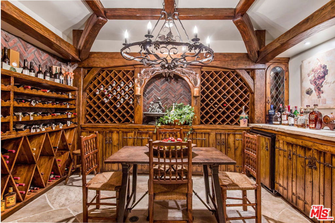
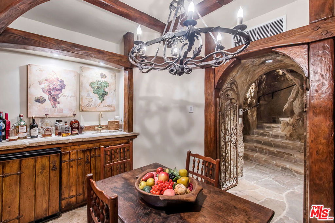
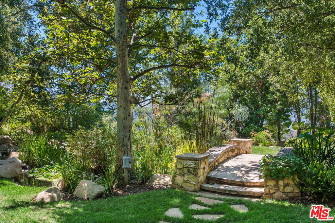
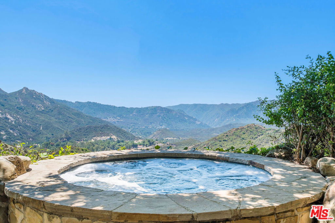
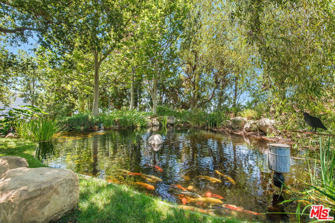
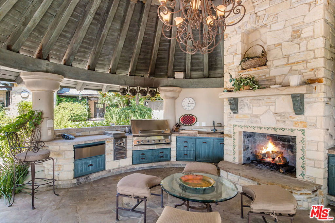
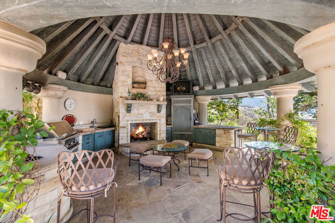
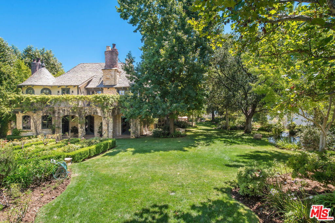
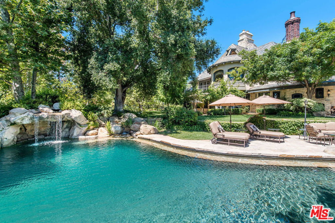
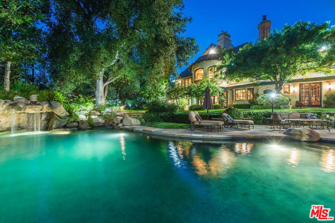
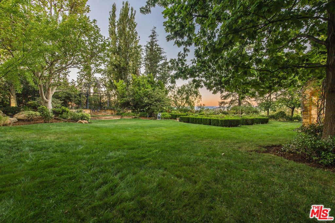

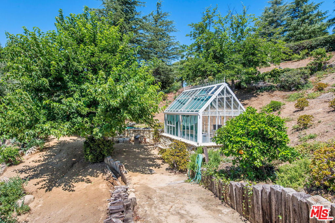
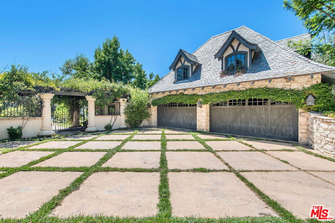
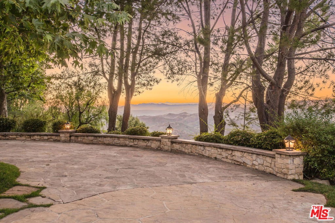
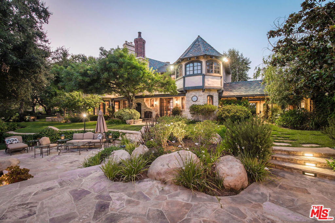
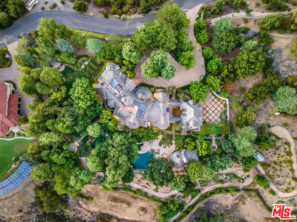
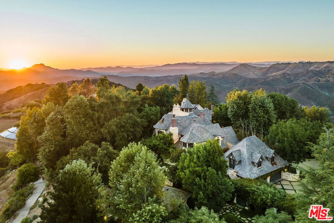
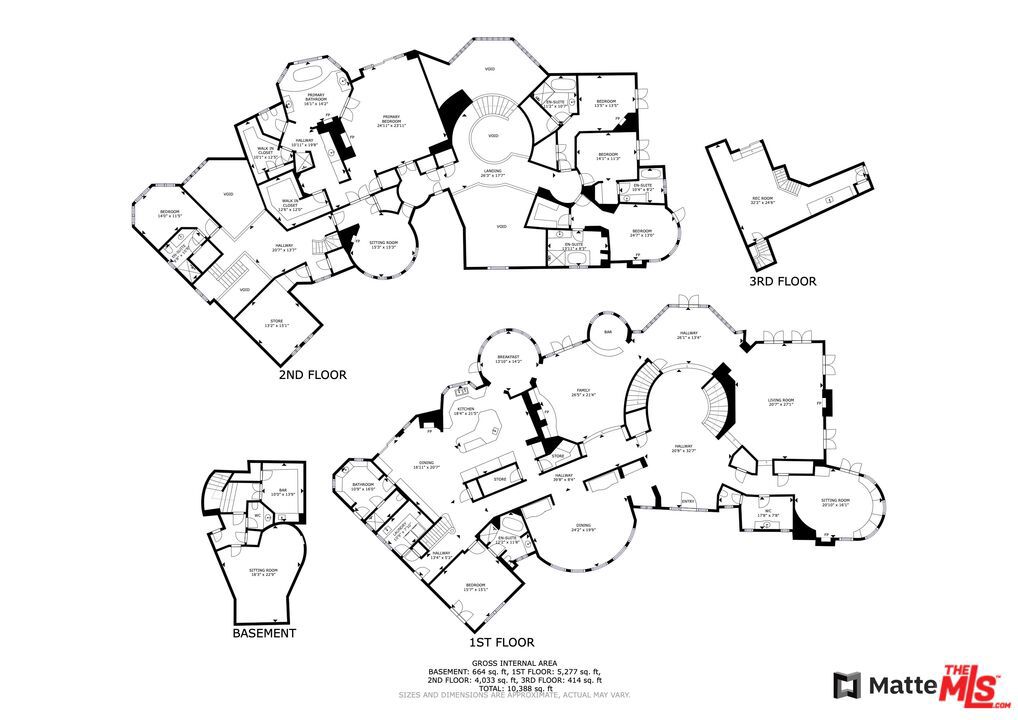
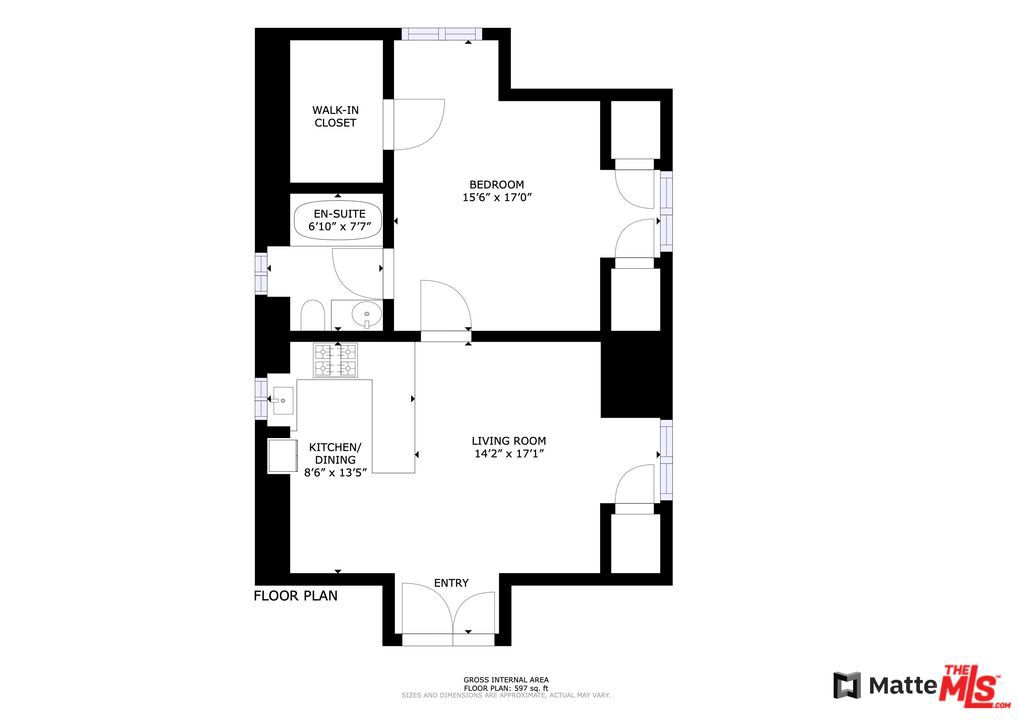
/u.realgeeks.media/themlsteam/Swearingen_Logo.jpg.jpg)