7801 Hillside Avenue, Los Angeles, CA 90046
- $7,295,000
- 6
- BD
- 10
- BA
- 7,130
- SqFt
- List Price
- $7,295,000
- Status
- ACTIVE
- MLS#
- 21796166
- Year Built
- 2015
- Bedrooms
- 6
- Bathrooms
- 10
- Living Sq. Ft
- 7,130
- Lot Size
- 18,984
- Acres
- 0.44
- Days on Market
- 1409
- Property Type
- Single Family Residential
- Property Sub Type
- Single Family Residence
- Stories
- Multi Level
Property Description
This expansive contemporary-traditional estate sits on close to a half-acre lot and is located above the famed Sunset Strip, offering tranquil mountain and city views. The gated property is private with mature landscaping and updated with high-end systems including a theater and a fully equipped gym. High ceilings, arched doorways, steel-framed doors and windows, and warm finishes are offered throughout. The main floor features a chef's kitchen with high-end appliances adjacent to the dining room and opens to a cozy, yet spacious family room. The formal living room features a fireplace and leads to a billiard room and a guest suite. The upper level offers a spectacular primary suite with a sitting area, fireplace, 180-degree views, spa-like bathroom, and three additional guest bedrooms. The guesthouse is outfitted as a fabulous fitness center with a full bathroom. Truly incredible grounds perfect for entertaining, with extensive lounge areas overlooking an infinity pool, grassy yard, and BBQ.
Additional Information
- Other Buildings
- Guest House
- Appliances
- Barbecue, Dishwasher, Microwave, Refrigerator, Dryer, Washer
- Pool
- Yes
- Pool Description
- Heated, Infinity, In Ground, Private
- Fireplace Description
- Family Room, Living Room, Primary Bedroom
- Heat
- Central
- Cooling
- Yes
- Cooling Description
- Central Air
- View
- City Lights, Mountain(s), Trees/Woods
- Garage Spaces Total
- 2
- Interior Features
- Breakfast Bar, Eat-in Kitchen
- Attached Structure
- Detached
Listing courtesy of Listing Agent: David Parnes (DParnes@TheAgencyRE.com) from Listing Office: The Agency.
Mortgage Calculator
Based on information from California Regional Multiple Listing Service, Inc. as of . This information is for your personal, non-commercial use and may not be used for any purpose other than to identify prospective properties you may be interested in purchasing. Display of MLS data is usually deemed reliable but is NOT guaranteed accurate by the MLS. Buyers are responsible for verifying the accuracy of all information and should investigate the data themselves or retain appropriate professionals. Information from sources other than the Listing Agent may have been included in the MLS data. Unless otherwise specified in writing, Broker/Agent has not and will not verify any information obtained from other sources. The Broker/Agent providing the information contained herein may or may not have been the Listing and/or Selling Agent.
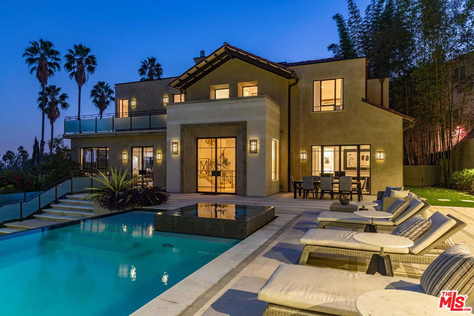
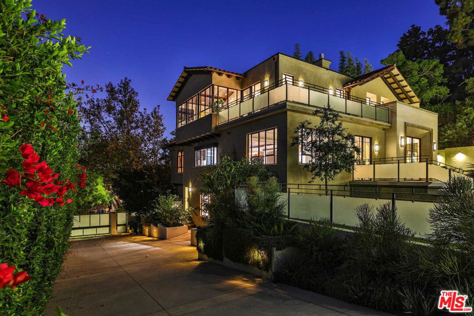
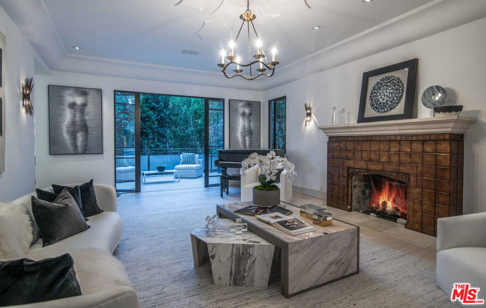
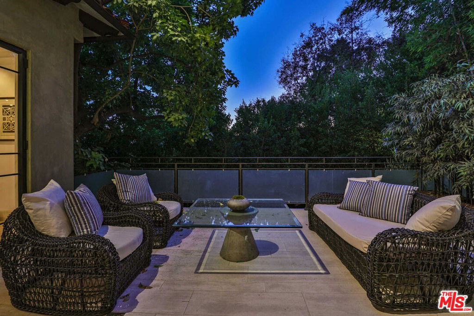
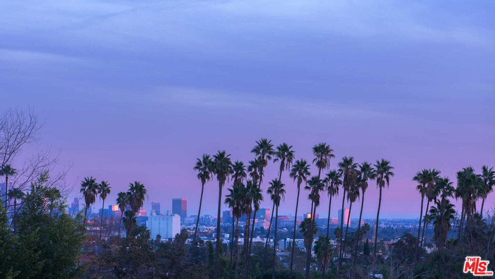
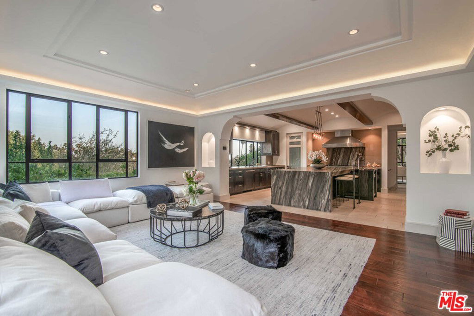
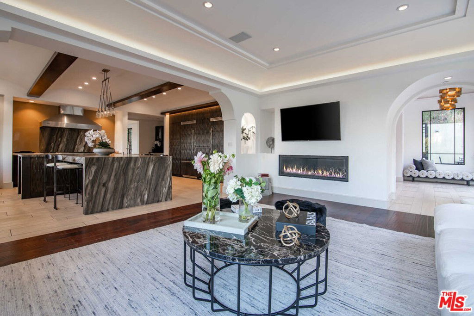
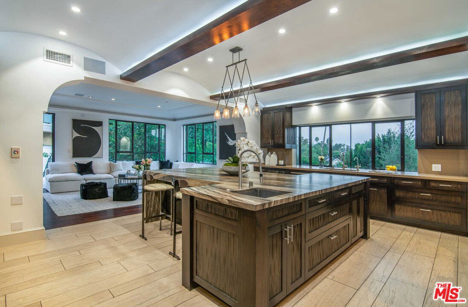
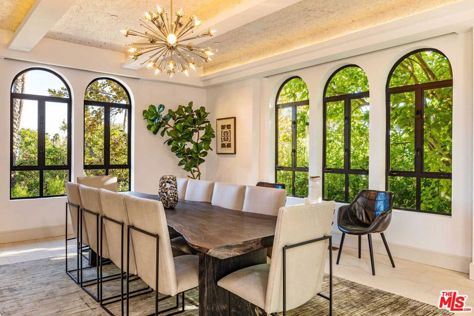
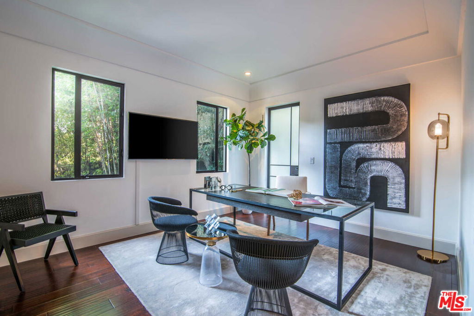
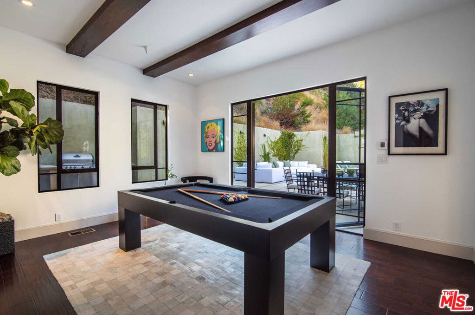
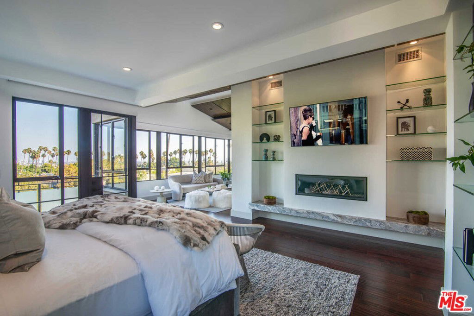
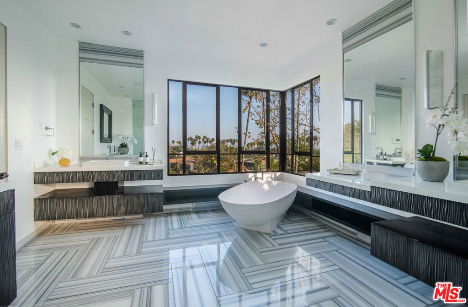
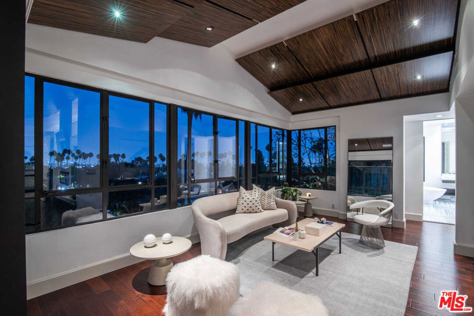
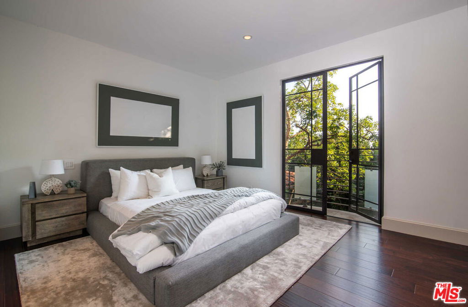
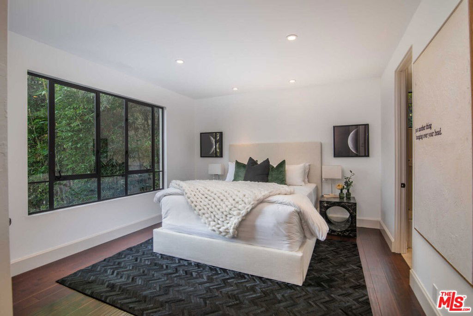
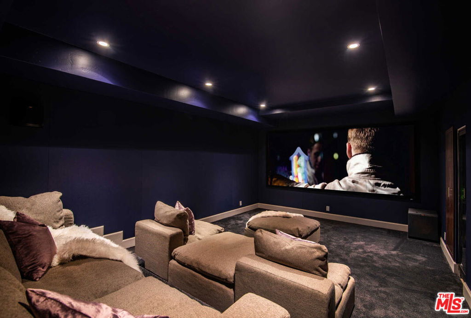
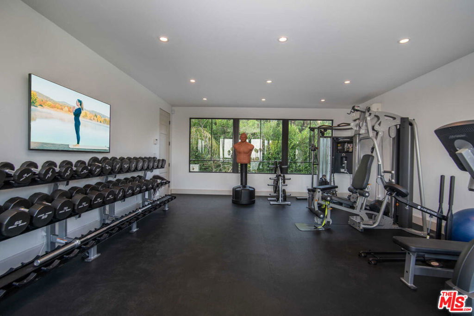
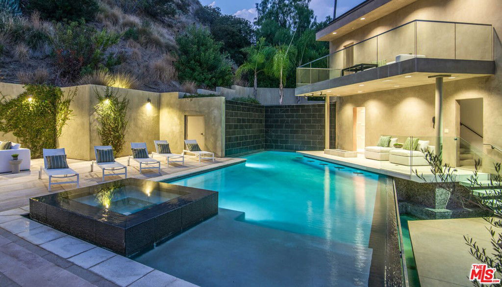
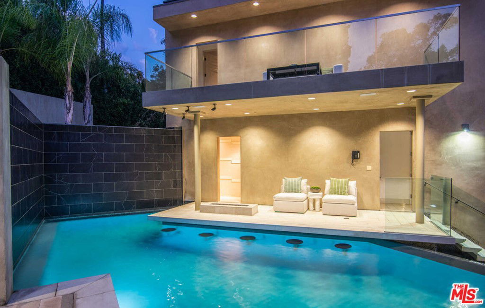
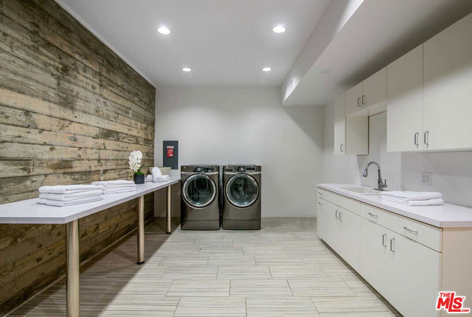
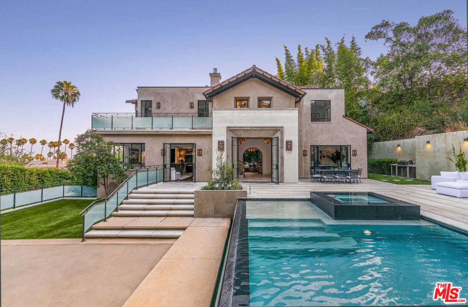
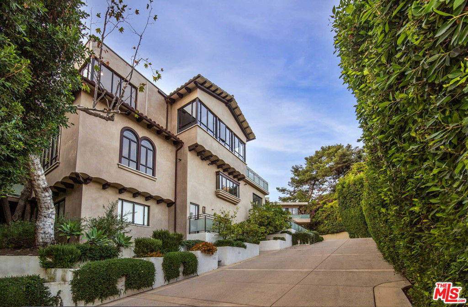
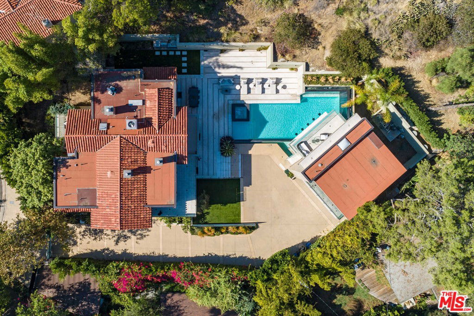
/u.realgeeks.media/themlsteam/Swearingen_Logo.jpg.jpg)