143 S Muirfield Road, Los Angeles, CA 90004
- $7,295,000
- 5
- BD
- 6
- BA
- 6,248
- SqFt
- List Price
- $7,295,000
- Price Change
- ▼ $305,000 1753294352
- Status
- ACTIVE
- MLS#
- 25547575
- Year Built
- 1937
- Bedrooms
- 5
- Bathrooms
- 6
- Living Sq. Ft
- 6,248
- Lot Size
- 18,619
- Acres
- 0.43
- Days on Market
- 82
- Property Type
- Single Family Residential
- Style
- Tudor
- Property Sub Type
- Single Family Residence
- Stories
- Two Levels
Property Description
A seamless blend of old-world charm and refined elegance, the English Garden Estate offers complete privacy and security in a fully gated setting. Surrounded by enchanting gardens and park-like grounds, this expansive property rests on an impressive 18,613 SqFt lot and features 5 bedrooms and 6 bathrooms including a versatile en-suite bonus room currently used as a gym. Inside, you'll find open and inviting spaces designed for effortless entertaining: a gracious living room with a stately fireplace, a garden-view family room, a large formal dining room, a peaceful library, and a bright sunroom that fills the home with natural light. The grand chef's kitchen, anchored by an oversized center island, serves as the heart of the home, perfect for gathering with loved ones. Upstairs, the private primary suite is a true retreat, featuring a spacious sitting room, a luxurious walk-in closet, and a spa-like bathroom. Across the sun-drenched hallway are two more bedrooms, each with its own beautifully appointed bathroom. One of the bedrooms includes an adjoining sitting area or playroom, and the generous attic offers ample storage space. Outside, a sparkling pool is nestled amid the lush gardens and mature landscaping, creating a serene oasis ideal for relaxing or entertaining. This timeless estate is a rare opportunity to experience luxury, tranquility, and charm, all in one captivating residence.
Additional Information
- Appliances
- Dishwasher, Disposal, Trash Compactor
- Pool Description
- In Ground
- Fireplace Description
- Family Room, Living Room
- Heat
- Central
- Cooling
- Yes
- Cooling Description
- Central Air
- View
- Park/Greenbelt
- Attached Structure
- Detached
Listing courtesy of Listing Agent: Rochelle Maize (rochelle@rochellemaize.com) from Listing Office: Nourmand & Associates-BH.
Mortgage Calculator
Based on information from California Regional Multiple Listing Service, Inc. as of . This information is for your personal, non-commercial use and may not be used for any purpose other than to identify prospective properties you may be interested in purchasing. Display of MLS data is usually deemed reliable but is NOT guaranteed accurate by the MLS. Buyers are responsible for verifying the accuracy of all information and should investigate the data themselves or retain appropriate professionals. Information from sources other than the Listing Agent may have been included in the MLS data. Unless otherwise specified in writing, Broker/Agent has not and will not verify any information obtained from other sources. The Broker/Agent providing the information contained herein may or may not have been the Listing and/or Selling Agent.
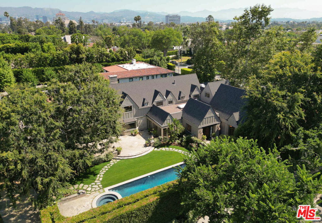
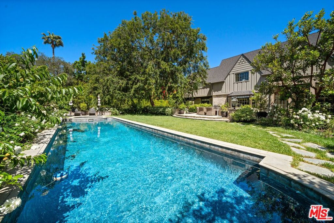
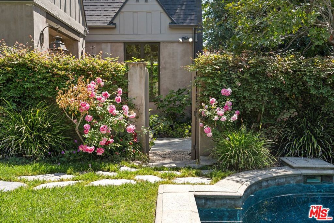
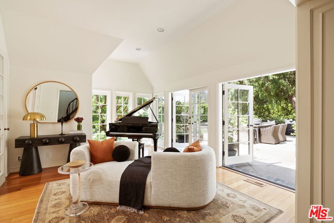
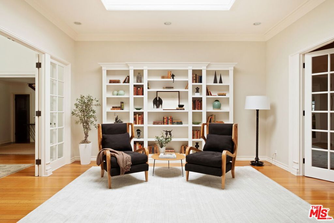
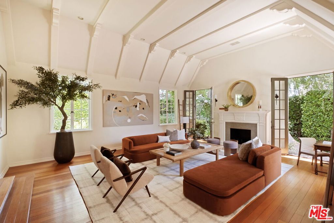
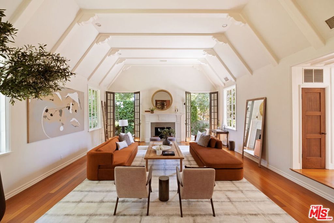
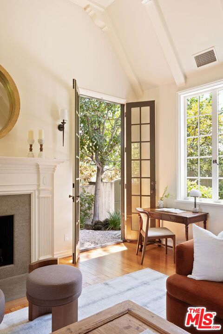
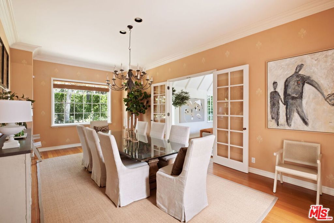
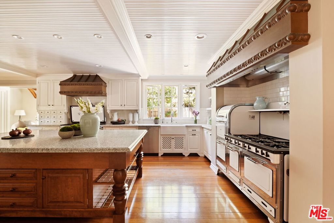
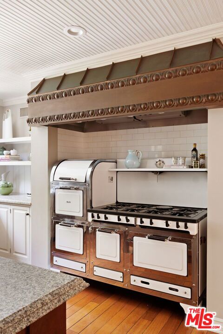
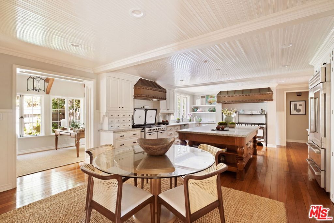
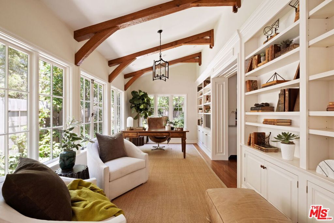
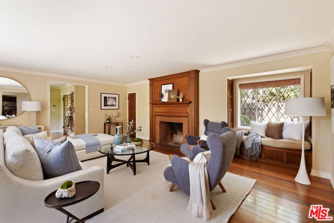
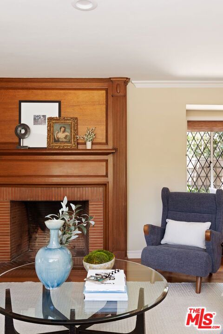
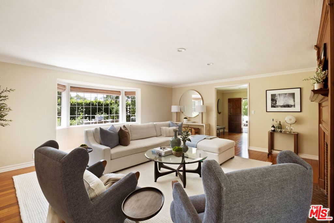
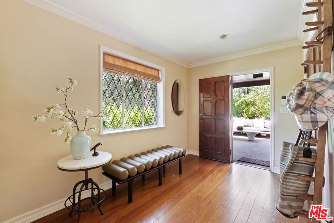
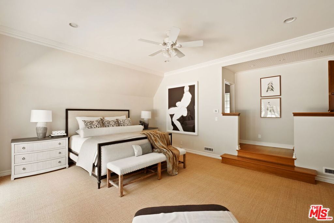
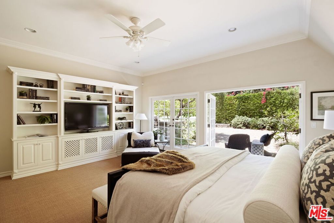
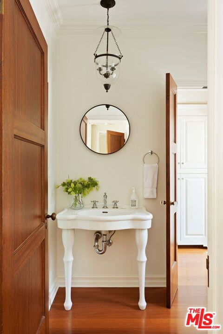
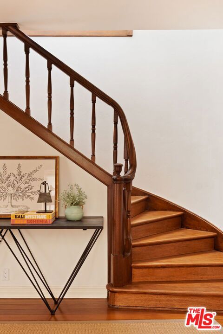
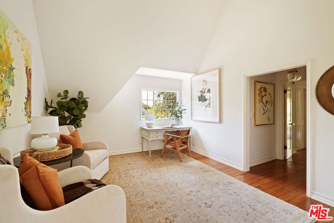
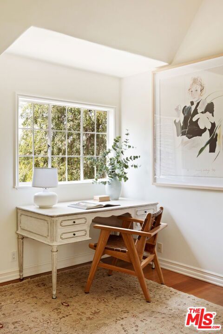
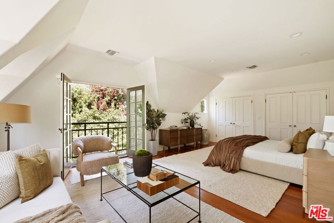
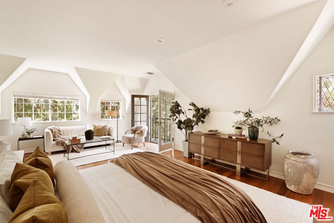
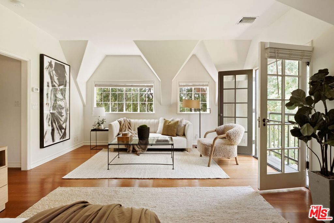
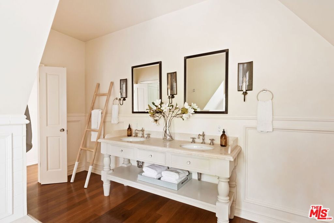
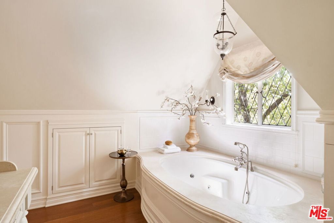
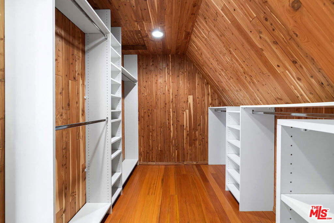
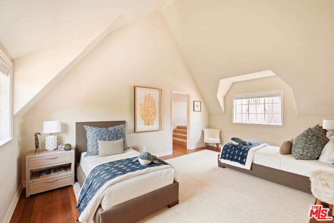
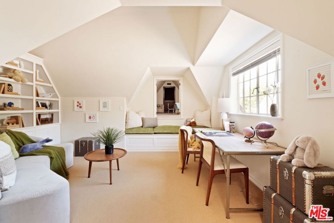
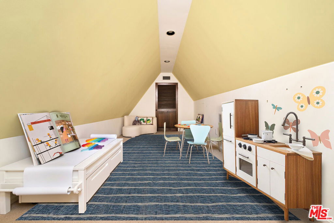
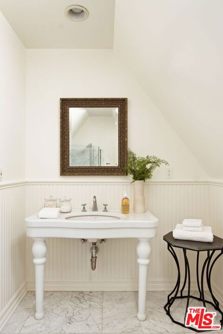
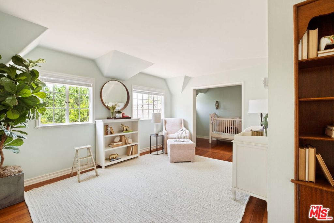
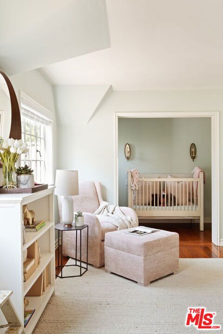
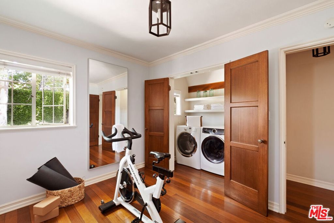
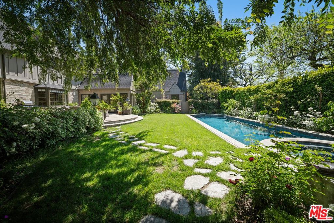
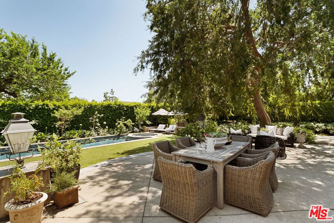
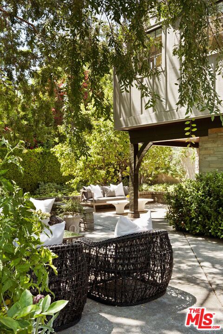
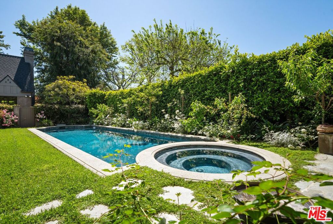
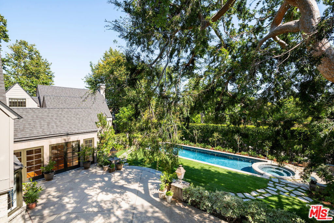
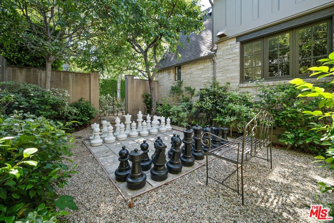
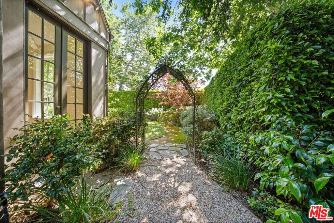
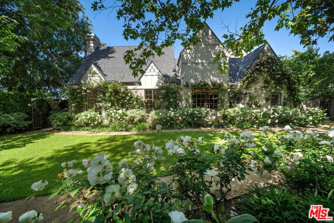
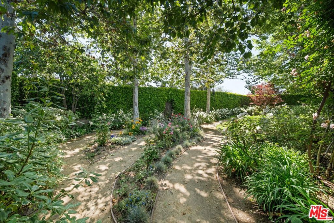
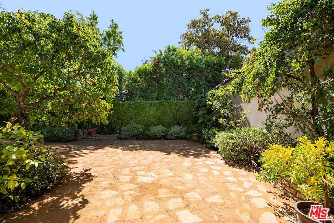
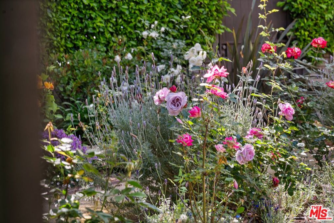
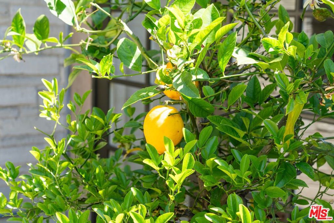
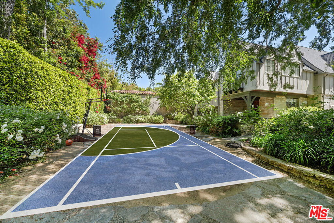
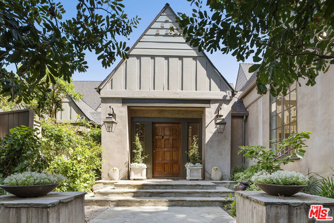
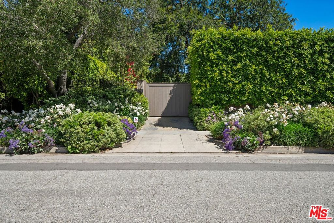
/u.realgeeks.media/themlsteam/Swearingen_Logo.jpg.jpg)