3229 Rambla Pacifico, Malibu, CA 90265
- $7,350,000
- 7
- BD
- 11
- BA
- 8,272
- SqFt
- List Price
- $7,350,000
- Price Change
- ▼ $600,000 1751497008
- Status
- ACTIVE UNDER CONTRACT
- MLS#
- SR25116353
- Year Built
- 2001
- Bedrooms
- 7
- Bathrooms
- 11
- Living Sq. Ft
- 8,272
- Lot Size
- 373,744
- Acres
- 8.58
- Lot Location
- 0-1 Unit/Acre, Gentle Sloping, Horse Property, Landscaped, Rocks, Secluded, Sprinkler System
- Days on Market
- 94
- Property Type
- Single Family Residential
- Style
- Mediterranean
- Property Sub Type
- Single Family Residence
- Stories
- Three Or More Levels
Property Description
Updated 8/15/2025 Sale is subject to Bankruptcy Court approval and overbid; property to be sold "as-is". INTERESTED PARTIES CAN OVERBID IN BANKRUPTCY COURT VIA ZOOM AT 1:00P.M. ON 9/9/2025. NO LATER THAN COMMENCEMENT OF THE HEARING, YOU MUST DELIVER: 1.) WRITTEN OVERBID FOR NOT LESS THAN $7,350,000; 2.) CASHIER’S CHECK PAYABLE TO JEREMY W. FAITH, CHAPTER 7 TRUSTEE FOR $220,500; 3.) WRITTEN PROOF OF FINANCIAL ABILITY TO CLOSE THE SALE IN A FORM ACCEPTABLE TO TRUSTEE. ALL CONTINGENCIES MUST BE WAIVED. BUYER IS PURCHASING PROPERTIES ON SAME TERMS AND CONDITIONS AS SET FORTH IN CURRENT SALE AGREEMENT. CALL LISTING AGENT FOR COPIES OF 1.) TRUSTEE’S MOTION FOR ORDER AUTHORIZING SALE (CONSISTS OF 4 PDF FILES); 2.) DISCLOSURES; 3.) DOCUMENTS FROM BOTH HOA’S. Sale to include two parcels totaling 8.58 acres, transfer to be concurrent. Privately gated 8272 square foot villa with panoramic ocean views. Entertain with ease; Multiple living rooms, chef's kitchen, formal dining, media room/theater, gym, recording studio. Premium quality construction with the finest materials. Live like royalty in the metropolis that is this manse. The structure stood strong, and the natural landscape and wildlife in the area is mostly unscathed, despite the recent fire in the area. The property is within a small enclave of mansions behind private 24-hour manned guard gate. Membership to Lower Rambla Road Owners Association is required for access. $1000 transfer fee, $2200 annual dues. Additionally, membership is required to the Malibu La Costa Beach and Tennis Club - annual dues are $900. Due to the fire and the court's order to liquidate this asset, this is a rare opportunity to buy at price discounted from $30,000,000 (a prior list price). Information is not guaranteed - buyer to verify.
Additional Information
- Appliances
- Convection Oven, Gas Range, Microwave, Refrigerator, Range Hood
- Pool
- Yes
- Pool Description
- Private
- Fireplace Description
- Family Room, Gas
- Heat
- Central, Natural Gas
- Cooling
- Yes
- Cooling Description
- Central Air
- View
- Ocean
- Patio
- Patio
- Roof
- Clay, Spanish Tile, Tile
- Garage Spaces Total
- 3
- Sewer
- Septic Tank, Septic Type Unknown
- Water
- Public
- School District
- Santa Monica-Malibu Unified
- Elementary School
- Webster
- Middle School
- Malibu
- High School
- Malibu
- Interior Features
- Wet Bar, Built-in Features, Balcony, Breakfast Area, Ceiling Fan(s), Coffered Ceiling(s), Separate/Formal Dining Room, Elevator, Granite Counters, High Ceilings, Multiple Staircases, Open Floorplan, Storage, Wired for Data, Bar, Entrance Foyer, Main Level Primary
- Attached Structure
- Detached
- Number Of Units Total
- 1
Listing courtesy of Listing Agent: Nona Green (nona@agourahorseproperty.com) from Listing Office: Coldwell Banker Realty.
Mortgage Calculator
Based on information from California Regional Multiple Listing Service, Inc. as of . This information is for your personal, non-commercial use and may not be used for any purpose other than to identify prospective properties you may be interested in purchasing. Display of MLS data is usually deemed reliable but is NOT guaranteed accurate by the MLS. Buyers are responsible for verifying the accuracy of all information and should investigate the data themselves or retain appropriate professionals. Information from sources other than the Listing Agent may have been included in the MLS data. Unless otherwise specified in writing, Broker/Agent has not and will not verify any information obtained from other sources. The Broker/Agent providing the information contained herein may or may not have been the Listing and/or Selling Agent.
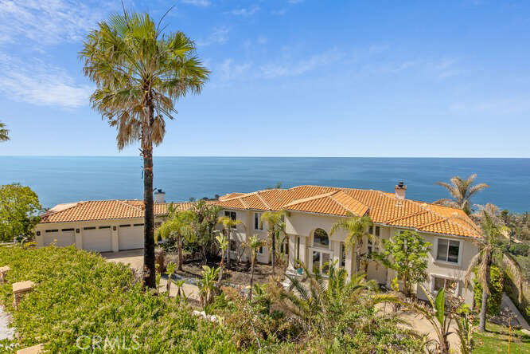
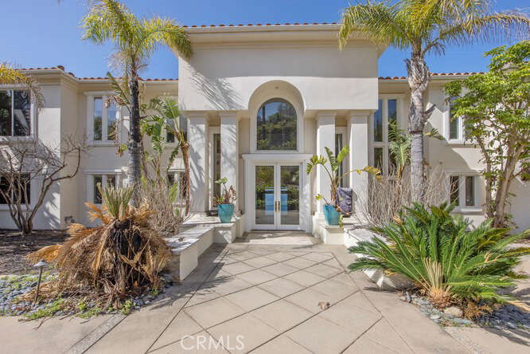
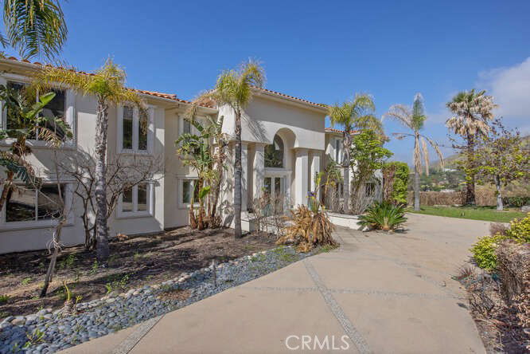
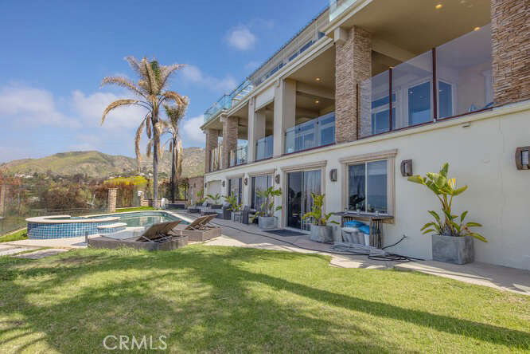
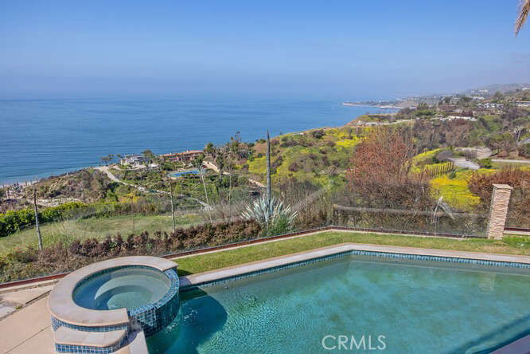
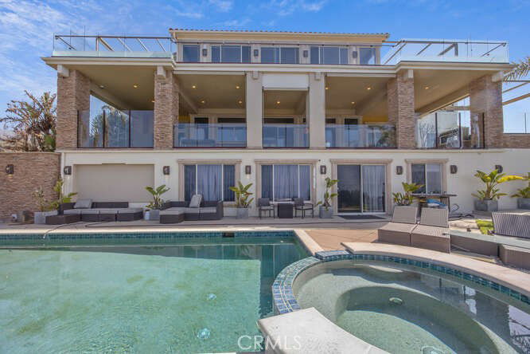
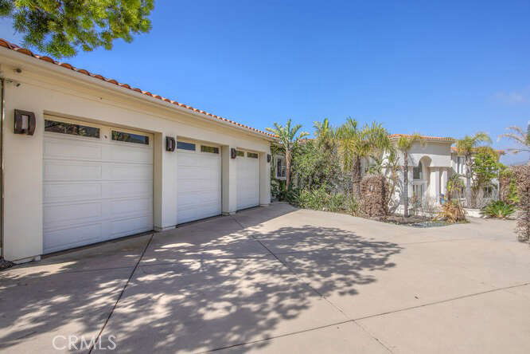
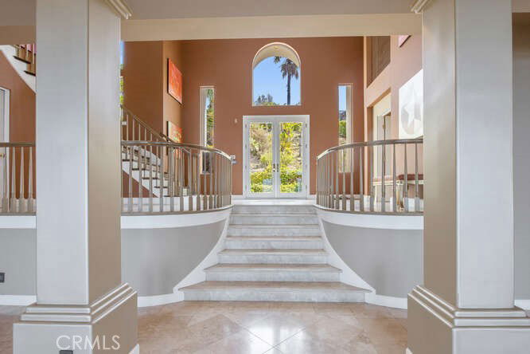
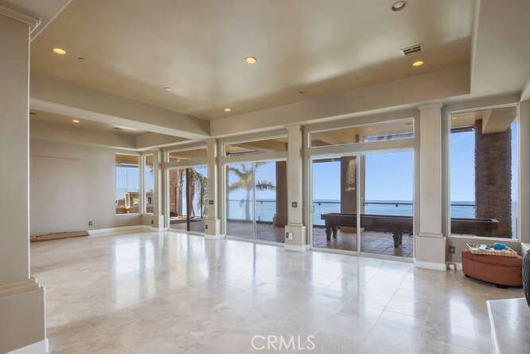
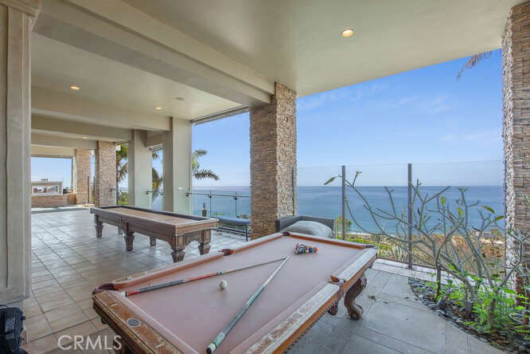
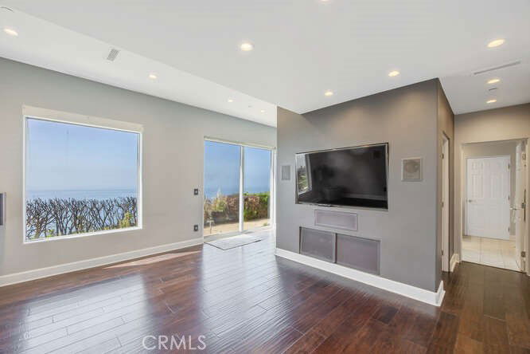
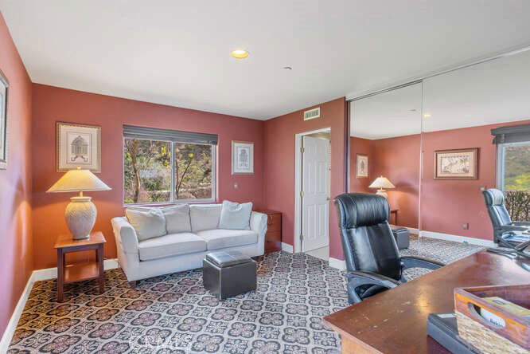
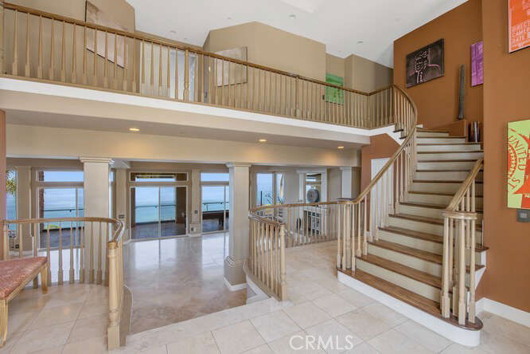
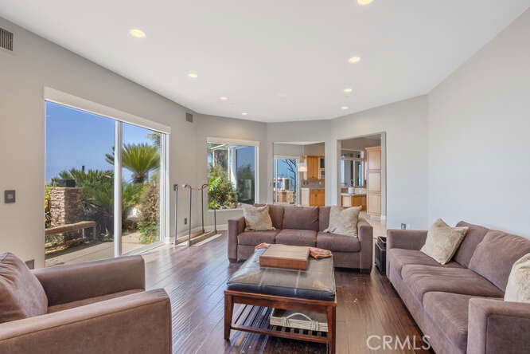
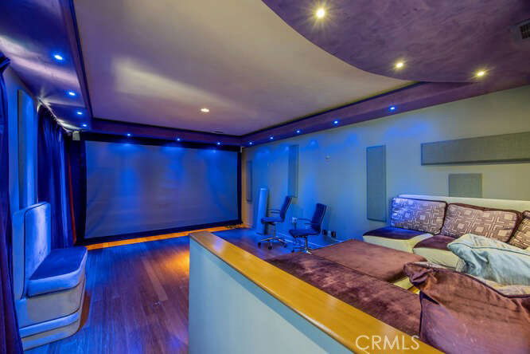
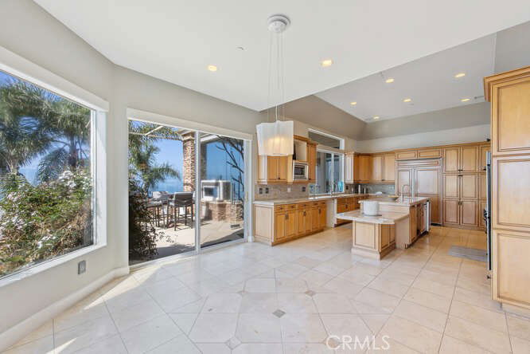
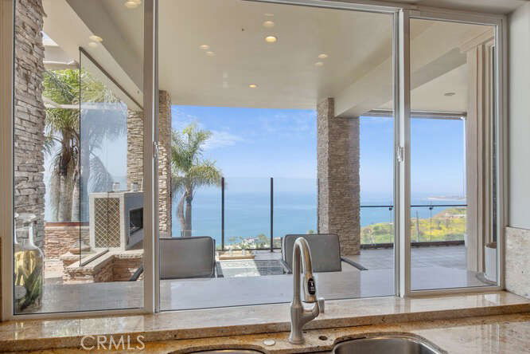
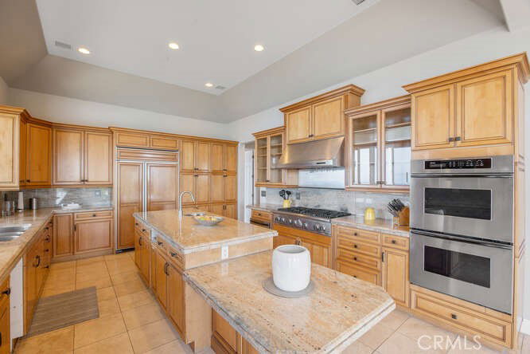
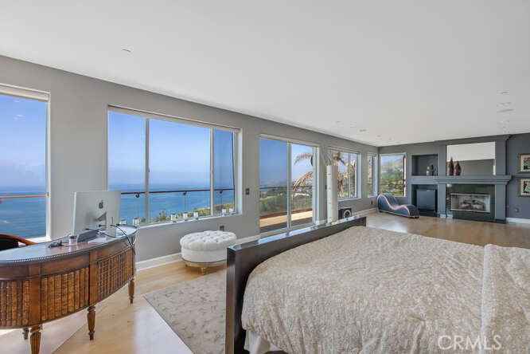
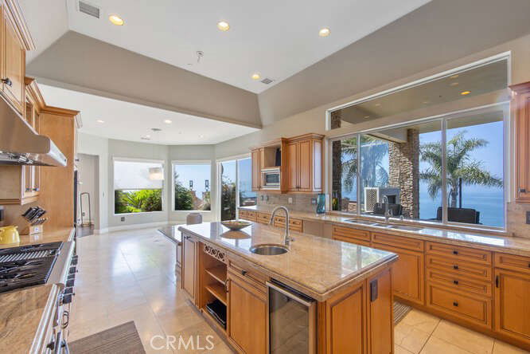
/u.realgeeks.media/themlsteam/Swearingen_Logo.jpg.jpg)