115 Apolena Avenue, Newport Beach, CA 92662
- $7,375,000
- 8
- BD
- 6
- BA
- 4,867
- SqFt
- List Price
- $7,375,000
- Price Change
- ▼ $620,000 1740024551
- Status
- ACTIVE
- MLS#
- NP24188110
- Year Built
- 1930
- Bedrooms
- 8
- Bathrooms
- 6
- Living Sq. Ft
- 4,867
- Lot Size
- 5,100
- Acres
- 0.12
- Lot Location
- Level, Rectangular Lot
- Days on Market
- 351
- Property Type
- Single Family Residential
- Style
- Cottage, Custom, French Provincial
- Property Sub Type
- Duplex
- Stories
- Two Levels
- Neighborhood
- Balboa Island - Main Island (Balm)
Property Description
Extraordinary Yale Home on Famed Story Book Row! 1st Time on the Market in 50+Years. 5 Bedroom Home, 2 Bedroom Apartment, In-Law Guest Quarters, 2 Full Lots. Main Residence: 5 Bedroom | 4 Baths | Chef - Friendly Kitchen w/Breakfast Bar Opening to Family Room | Generous Size Dining Room w/ Fireplace | Spacious Living Room w/ Cathedral Ceilings Accented by Wood Beam Trusses | Showpiece Custom Brick Fireplace |Large Loft is a Multiple Use Work or Play Space Overlooking Living Room | Butlers Pantry Adjacent to Living Room | 2 Downstairs Bedrooms Each w/Available Bath | Laundry Room | Hand-Crafted Cottage Fence & Entry Gate Accent Garden Patio & Porch Creating a Whimsical Welcome to this Nostalgic Balboa Island Home | A Central Courtyard w/ French Doors Opening from Downstairs Living Areas is a Crown Jewel of this Property…an Alluring European-Style Outdoor Gathering Area w/Brick Fireplace is Perfect for Relaxation, Gardening, Enjoying Morning Coffee or Entertaining on a Small or Grand Scale! Apartment: 2 Bedroom | 1 Full Bath | Breakfast Bar | Dining Area | Private Entrance W/ Interior Staircase |Stacked Washer / Dryer | Balcony Patio. In-Law Guest Quarters: Studio Style | Kitchen w/ Breakfast Bar | 1 Full Bath| Balcony | Private Entrance w/ Interior Staircase. Parking:2 Individual Two-Car Garages w/ Work Benches, Cupboards, Tool Closets | Large Double Gated Carport Located Between the Garages Accommodates an Additional Car, Golf Carts, Boats, Bikes, Surfboards & Beach Gear. Location! 4 Doors to a Wonderful South Bay Front Beach! Short Distance to Marine Avenue the Hub of Community | Short Jaunt on So. Bay Front Boardwalk to Balboa Island Ferry Landing for a Ferry Ride Across the Bay to the Fun Zone & Restaurants, Ocean & the Balboa Pier for Swimming, Surfing & Fishing. 115 Apolena is an Original Yale Home as seen through its Whimsical Architecture, Wood Craftmanship Showcasing Beam Ceilings, Hardwood Floors, Staircase & Balcony Railings, Clever Nooks & Niches | Leaded Windows, Brick Fireplaces, Vintage Light Fixtures & Handcrafted Doors w/Classic Knobs & Latches all add to the Vintage Flair In 1997 the Owners Purchased & Incorporated the Property Next Door in an Extensive Remodel. Every Effort was made to Replicate the Whimsical Qualities of the Original Yale Home in the New Addition & Create One Home on the Two Lots that Sustains the Architectural Style, Craftsmanship & Whimsey of the Original Yale Home….it was a Success!
Additional Information
- Other Buildings
- Second Garage
- Appliances
- 6 Burner Stove, Built-In Range, Double Oven, Dishwasher, Disposal, Gas Range, Refrigerator, Range Hood, Water Heater, Dryer, Washer
- Pool Description
- None
- Fireplace Description
- Dining Room, Gas Starter, Living Room
- Heat
- Central, Fireplace(s), Wall Furnace
- Cooling Description
- None
- View
- Bay, Peek-A-Boo
- Exterior Construction
- Shingle Siding, Stucco
- Patio
- Brick, Deck, Front Porch, Open, Patio
- Roof
- Shingle
- Garage Spaces Total
- 4
- Sewer
- Public Sewer
- Water
- Public
- School District
- Newport Mesa Unified
- Interior Features
- Beamed Ceilings, Built-in Features, Balcony, Ceiling Fan(s), Cathedral Ceiling(s), High Ceilings, Multiple Staircases, Open Floorplan, Stone Counters, Recessed Lighting, Two Story Ceilings, Unfurnished, Bar, Bedroom on Main Level, Entrance Foyer, Loft, Primary Suite
- Attached Structure
- Detached
- Number Of Units Total
- 2
Listing courtesy of Listing Agent: Mary Hardesty (maryhardestyrealty@gmail.com) from Listing Office: Mary Hardesty Realty.
Mortgage Calculator
Based on information from California Regional Multiple Listing Service, Inc. as of . This information is for your personal, non-commercial use and may not be used for any purpose other than to identify prospective properties you may be interested in purchasing. Display of MLS data is usually deemed reliable but is NOT guaranteed accurate by the MLS. Buyers are responsible for verifying the accuracy of all information and should investigate the data themselves or retain appropriate professionals. Information from sources other than the Listing Agent may have been included in the MLS data. Unless otherwise specified in writing, Broker/Agent has not and will not verify any information obtained from other sources. The Broker/Agent providing the information contained herein may or may not have been the Listing and/or Selling Agent.
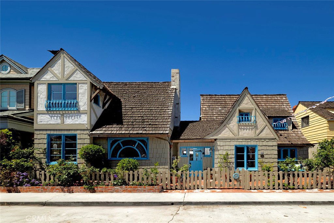
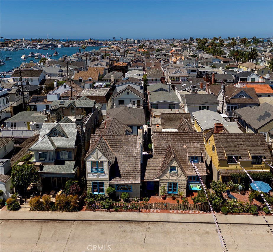
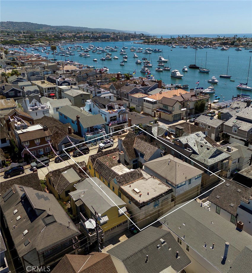
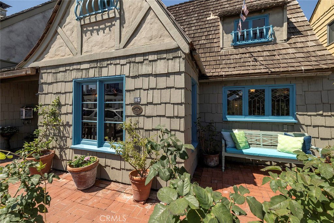
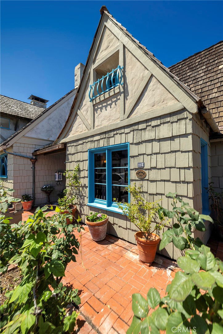
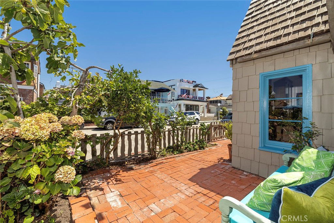
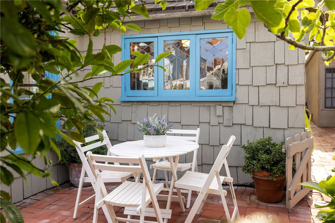
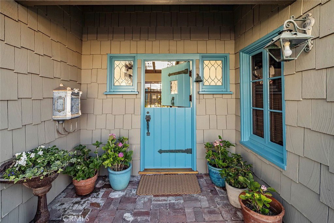
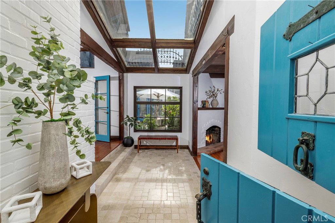
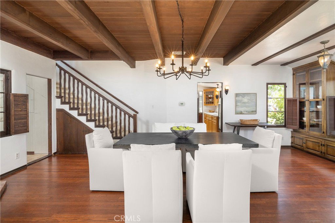
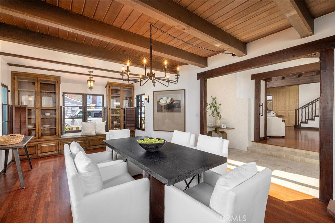

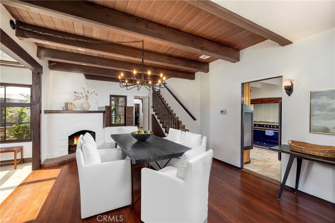
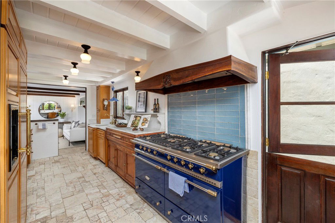
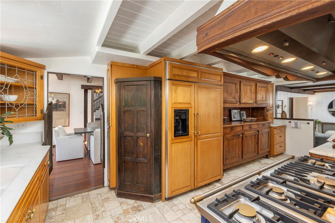
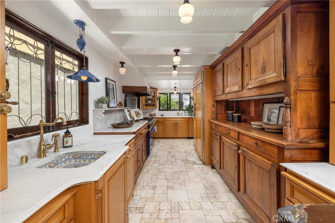
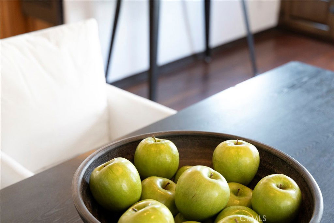
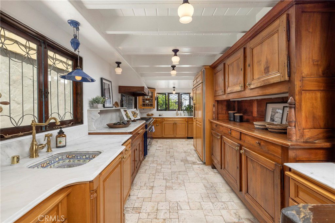
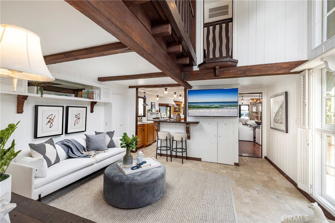
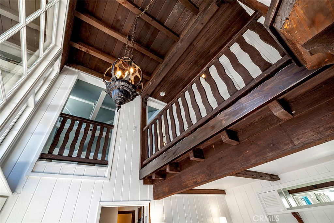
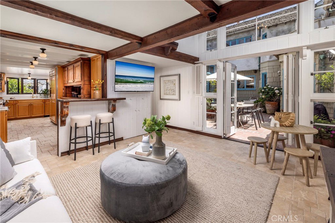
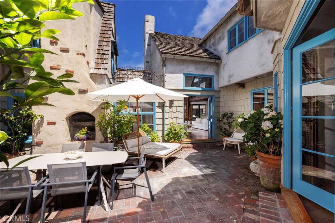
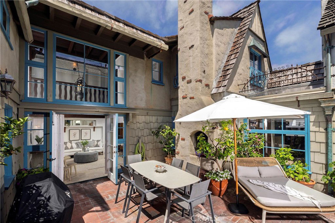
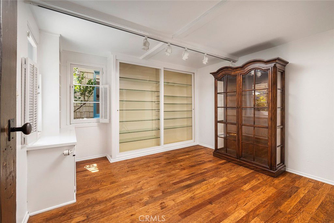
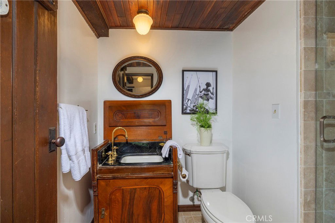
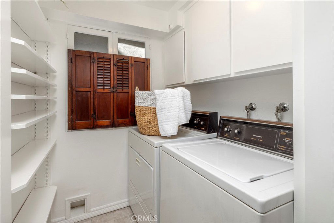
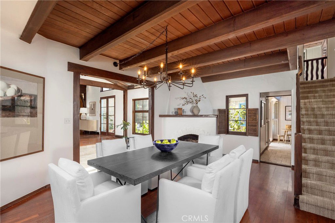
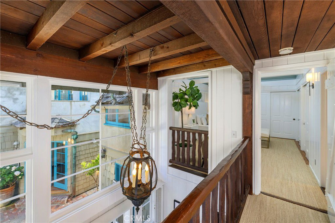
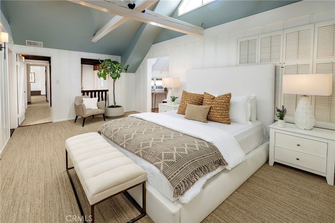
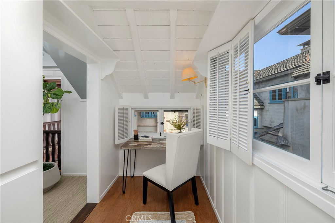
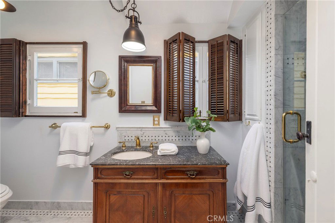
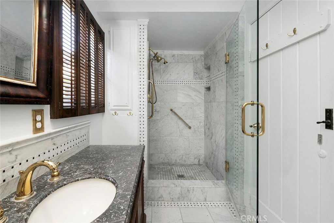
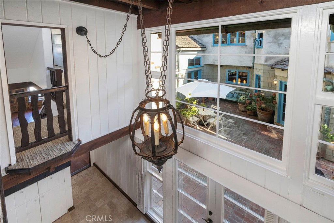
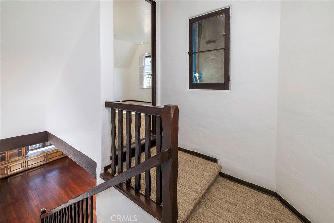
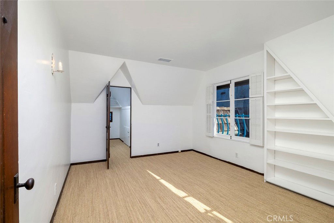
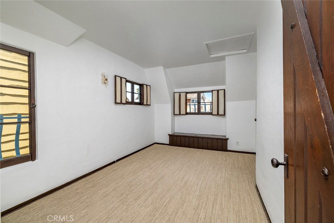
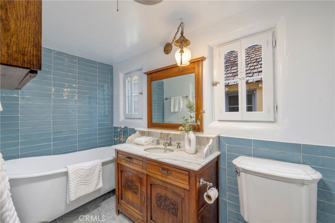
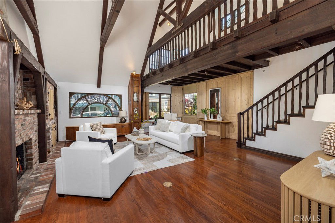
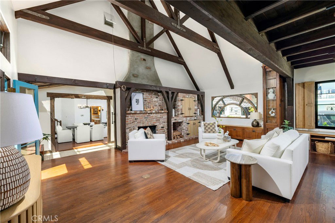
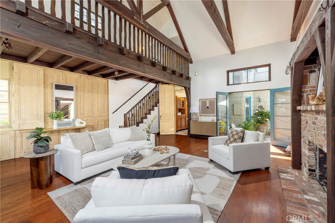
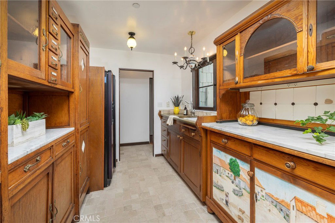
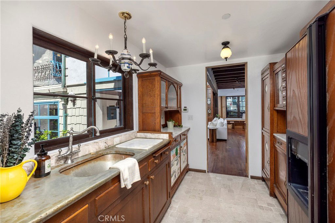
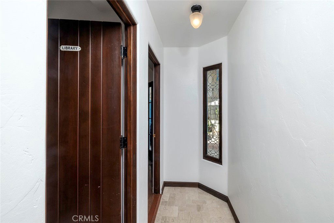
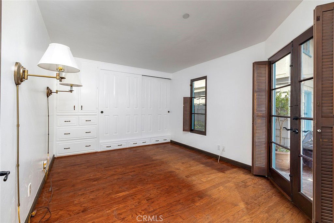
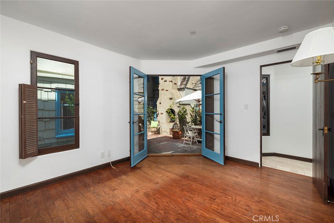
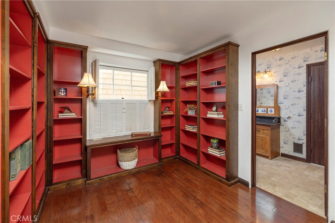
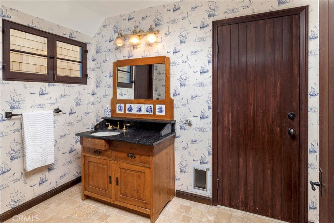
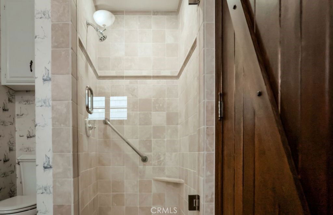
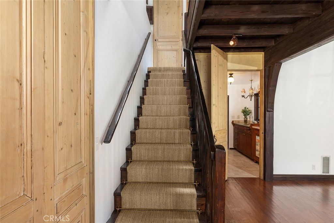
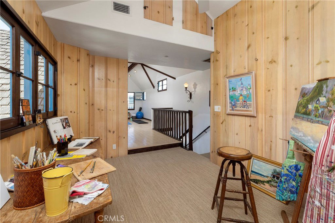
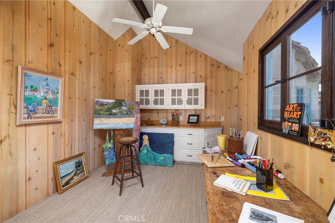
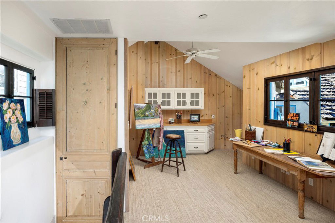

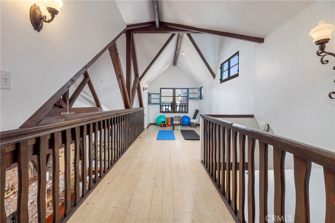
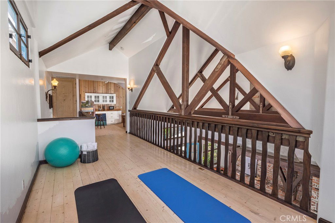
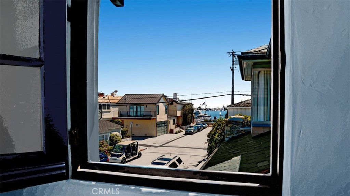
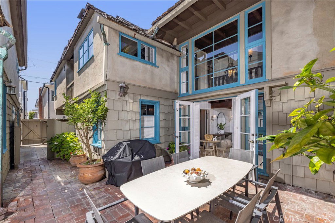
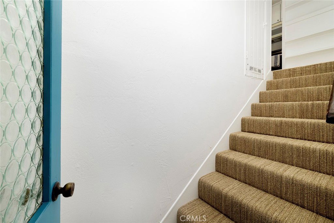
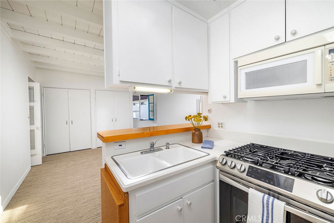
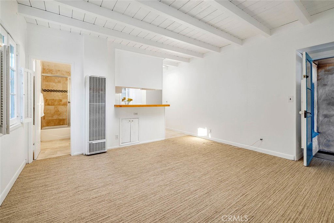
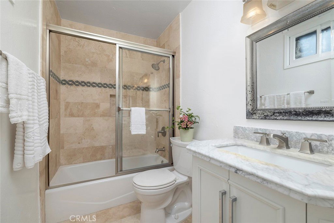
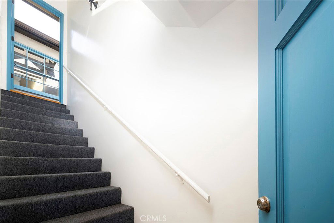
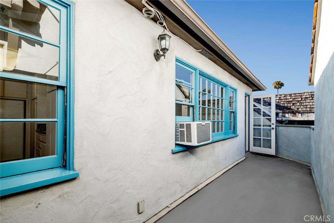
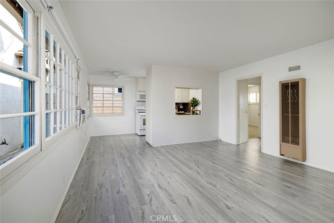
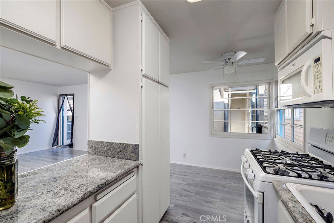
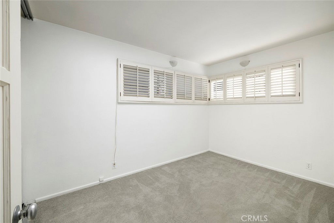
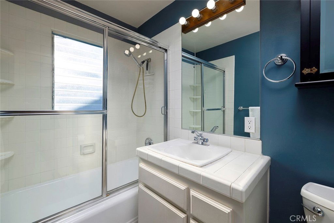
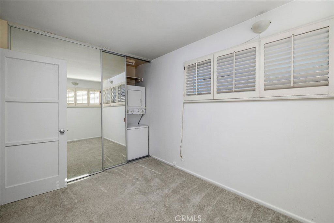
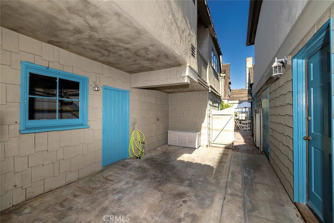
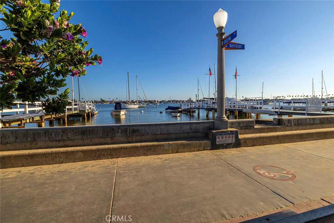
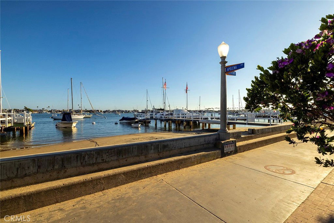
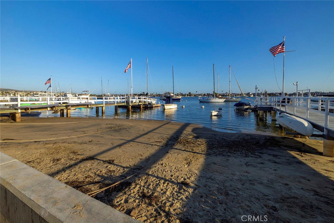
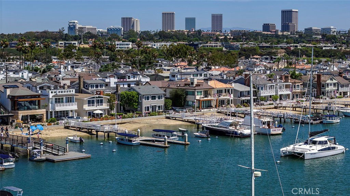
/u.realgeeks.media/themlsteam/Swearingen_Logo.jpg.jpg)