15515 Collina Strada, Los Angeles, CA 90077
- $7,395,000
- 8
- BD
- 8
- BA
- 7,831
- SqFt
- List Price
- $7,395,000
- Price Change
- ▼ $255,000 1753938192
- Status
- ACTIVE
- MLS#
- 25557817
- Year Built
- 1977
- Bedrooms
- 8
- Bathrooms
- 8
- Living Sq. Ft
- 7,831
- Lot Size
- 19,042
- Acres
- 0.44
- Lot Location
- Landscaped, Yard
- Days on Market
- 62
- Property Type
- Single Family Residential
- Style
- Traditional
- Property Sub Type
- Single Family Residence
- Stories
- Two Levels
- Neighborhood
- Bel Air Park
Property Description
Feel like you have stepped into Architectural Digest as you enter this newly renovated, pristine estate in the exclusive, guard gated Bel-Air Park. Offering luxury, privacy and security, this home was designed for modern living, elegance and even a multi-generational family. Upon entering the modern yet elegant foyer, the gorgeous views of the hills, valley lights and huge backyard are instantly inviting. A spacious and beautifully appointed formal dining room is large enough to accommodate a dining table for 12 or more people. The house boasts three unique living areas: a formal living room to receive guests as they arrive, a huge entertainment room with a large custom stone bar, fireplace and Fleetwood pocket doors to enjoy the expansive views and a theatre-like TV room with surround sound and adjacent wine closet. The gourmet, light-drenched kitchen would delight any chef, with its high-end appliances, massive and illuminated Crystallo stone island and plenty of work space and storage. Any entertainer or cook will appreciate all the duplicate appliances, including two dishwashers, two Wolf ranges, two Wolf ovens and an oversized Sub Zero refrigerator and freezer accompanied by two-drawer refrigerator under the counter. The kitchen's breakfast dining table enjoys natural breezes and views of the backyard, pool and canyons. The downstairs includes both a full bath and powder room. The living areas downstairs, the front yard, and the master bedroom upstairs, all have a sound system. Down the hall, there is a large utility room with washer and dryer and room for another refrigerator. Continue further to find a downstairs bedroom with en-suite full bathroom and a side entrance (a maid's quarter's perhaps). Follow the elegant main staircase or another back staircase to the second floor to find 4 very large secondary bedrooms with ample closet space and en-suite bathrooms. A second utility and laundry room offers additional convenience and storage. The west-facing primary bedroom is a true sanctuary, bathed in jetliners views and natural light. The large sleeping area has a fireplace and French doors that open to a Juliette balcony. The adjacent luxurious retreat includes a with wet bar to make your morning coffee and then take it to the private balcony to start your morning with a relaxing view and sunshine. The spa-like primary bathroom is a soothing and luxurious, with double vanities, marble slab walk in shower, freestanding bathtub, two private toilet rooms equipped with top of the line Neorest Toto toilets. Two large walk-in closets offer plenty of space for large wardrobes. A unique and special characteristic of this home is the secondary quarters that features 2 extra bedrooms, a full bathroom, living room and kitchenette, accessible from a private entrance on the outside ground level. These quarters, up a private third staircase, can be locked and isolated from the rest of the house or kept integrated into the larger living space. This is a perfect solution for a multi-generational family with private living space needs for parents, younger adults or other extended family or guests. Alternatively, it could provide rental income or even a professional work-from-home office space. Opportunities abound! This house is on the largest lot in the area and offers a large, flat and grassy back yard ideal for a kid's play area or entertaining. The west-facing, solar-heated pool and spa enjoy long days of sun. The landscaped front yard includes an 8-car motor court in addition to the 3 car garage. The whole property is designed for privacy and security. Either side of the backyard is lined by tall, mature trees. The house has electric security gates from the street entrance and there is a 8 camera security system with recording capability. The Bel Air gated community also provides security monitoring and 24/7 patroling. This home must be seen and experienced to be believed!
Additional Information
- HOA
- 283
- Frequency
- Monthly
- Association Amenities
- Security
- Other Buildings
- Gazebo
- Appliances
- Double Oven, Dishwasher, Gas Cooktop, Disposal, Range, Refrigerator, Range Hood, Dryer, Washer
- Pool Description
- Fenced, Heated, In Ground, Solar Heat
- Fireplace Description
- Bonus Room, Living Room
- Heat
- Central, Zoned
- View
- City Lights, Canyon, Mountain(s), Panoramic
- Exterior Construction
- Stucco
- Patio
- See Remarks
- Roof
- Concrete
- Sewer
- Other
- Water
- Public
- School District
- Los Angeles Unified
- Interior Features
- Crown Molding, Separate/Formal Dining Room, Eat-in Kitchen, Multiple Staircases, Paneling/Wainscoting, Recessed Lighting, Storage, Bar, Attic, Utility Room, Walk-In Pantry, Walk-In Closet(s)
- Attached Structure
- Detached
Listing courtesy of Listing Agent: Bethany Woolf (bethany@californianestates.com) from Listing Office: Californian Estates.
Mortgage Calculator
Based on information from California Regional Multiple Listing Service, Inc. as of . This information is for your personal, non-commercial use and may not be used for any purpose other than to identify prospective properties you may be interested in purchasing. Display of MLS data is usually deemed reliable but is NOT guaranteed accurate by the MLS. Buyers are responsible for verifying the accuracy of all information and should investigate the data themselves or retain appropriate professionals. Information from sources other than the Listing Agent may have been included in the MLS data. Unless otherwise specified in writing, Broker/Agent has not and will not verify any information obtained from other sources. The Broker/Agent providing the information contained herein may or may not have been the Listing and/or Selling Agent.
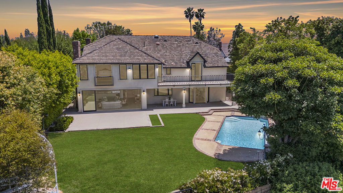
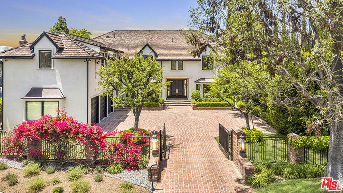
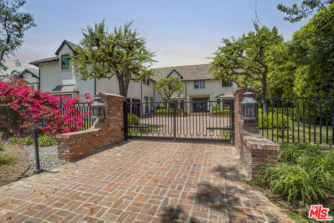
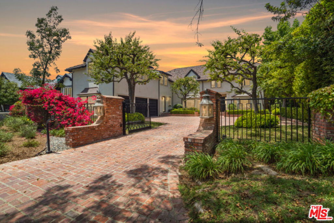
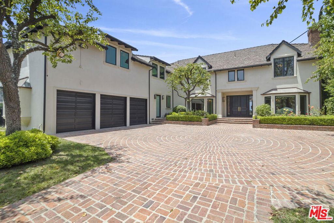
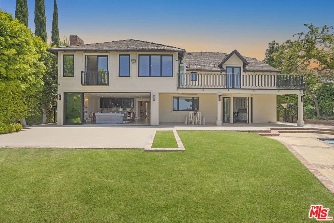
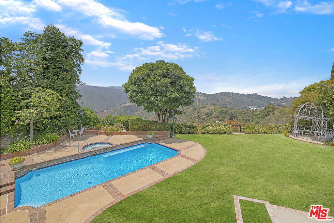
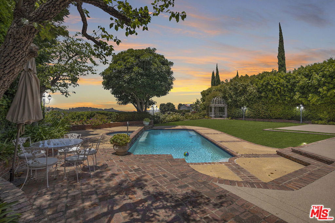
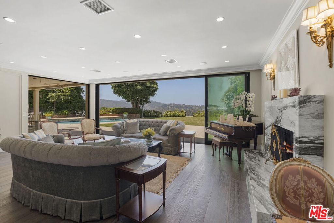
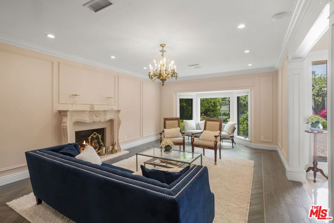
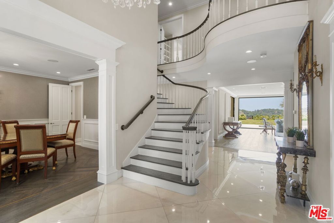
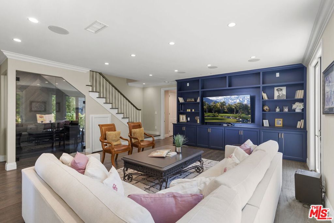
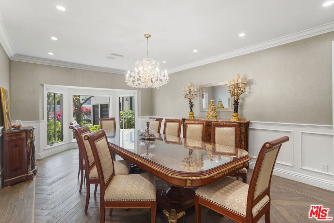
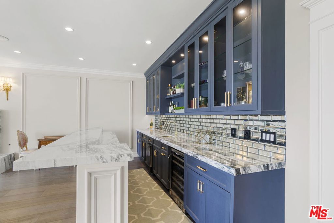
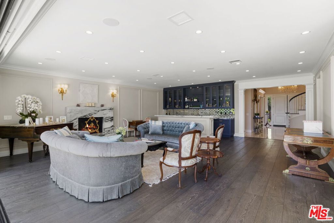
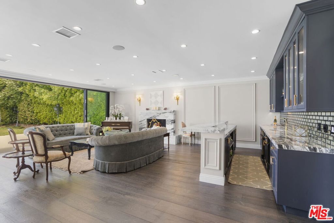
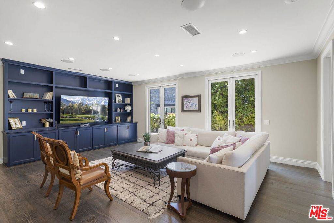
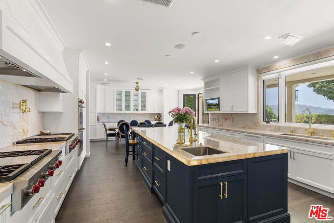
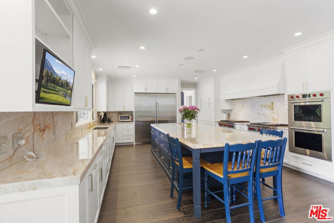
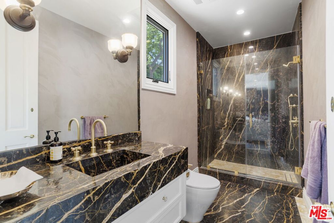
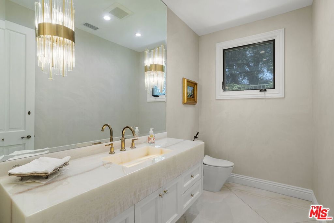
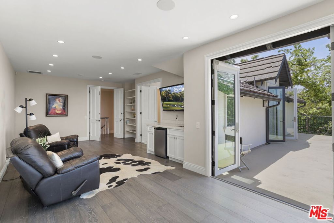
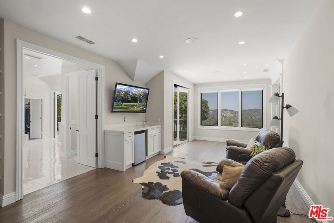
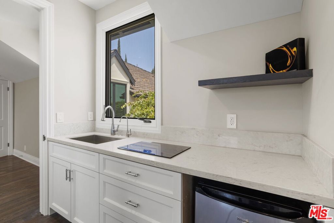
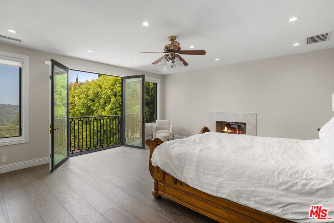
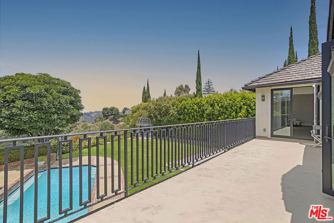
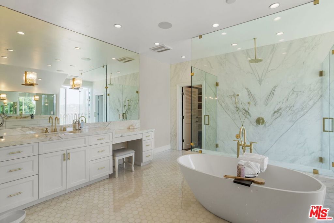
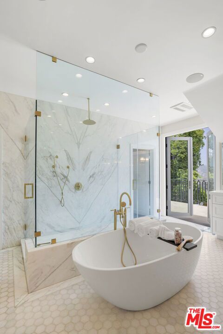
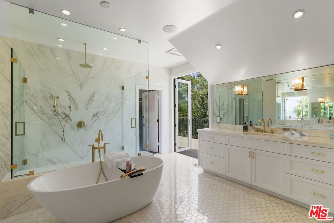
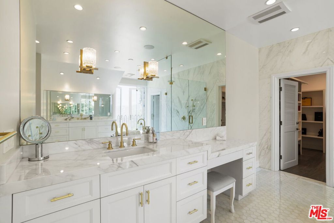
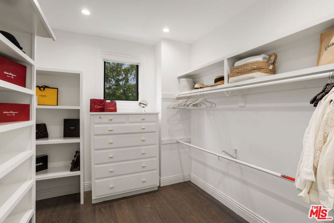
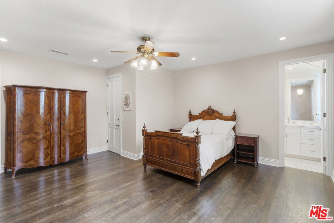
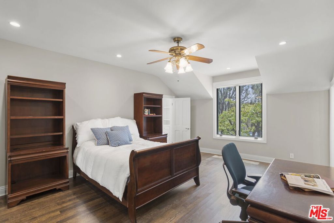
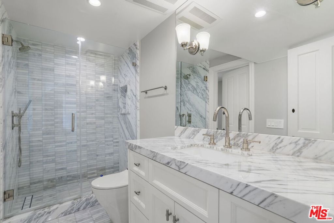
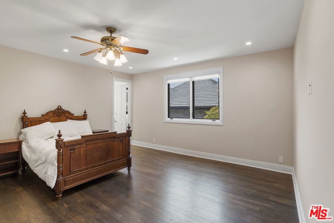
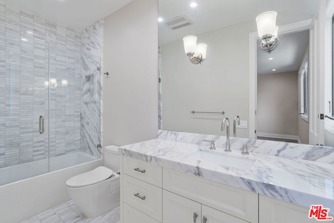
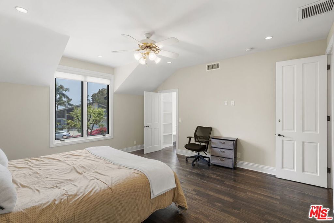
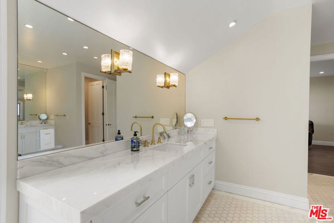
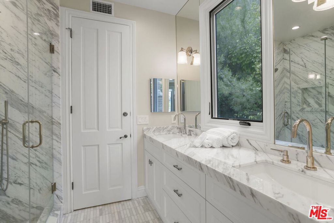
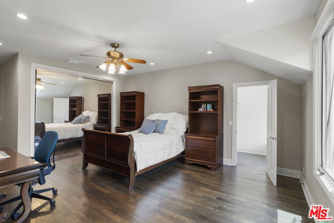
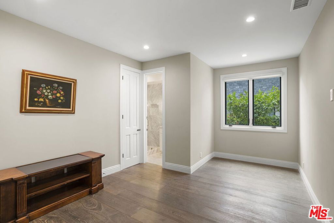
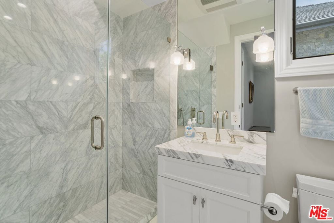
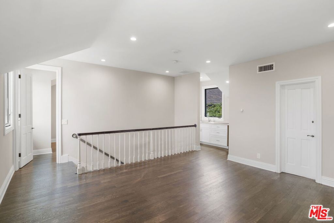
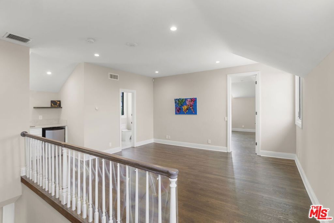
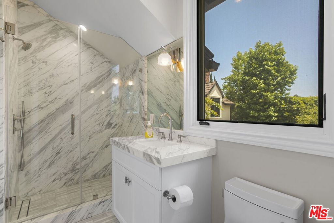
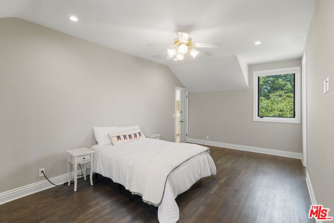
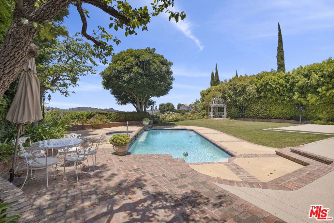
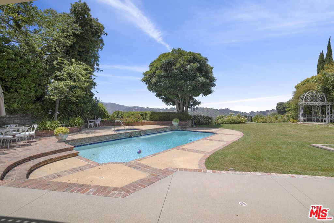
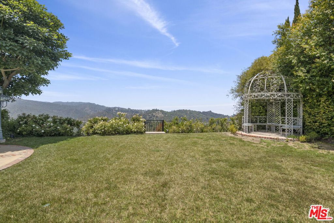
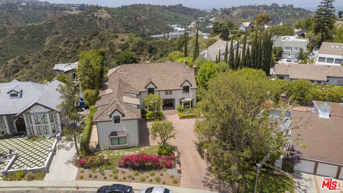
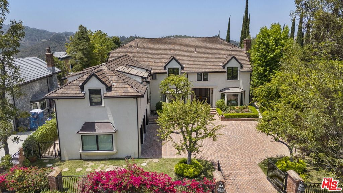
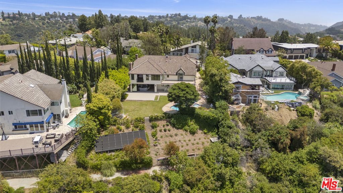
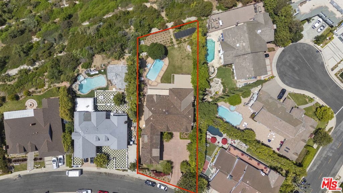
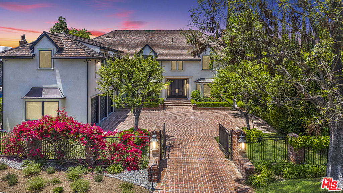
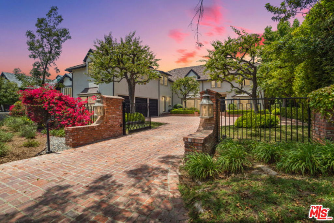
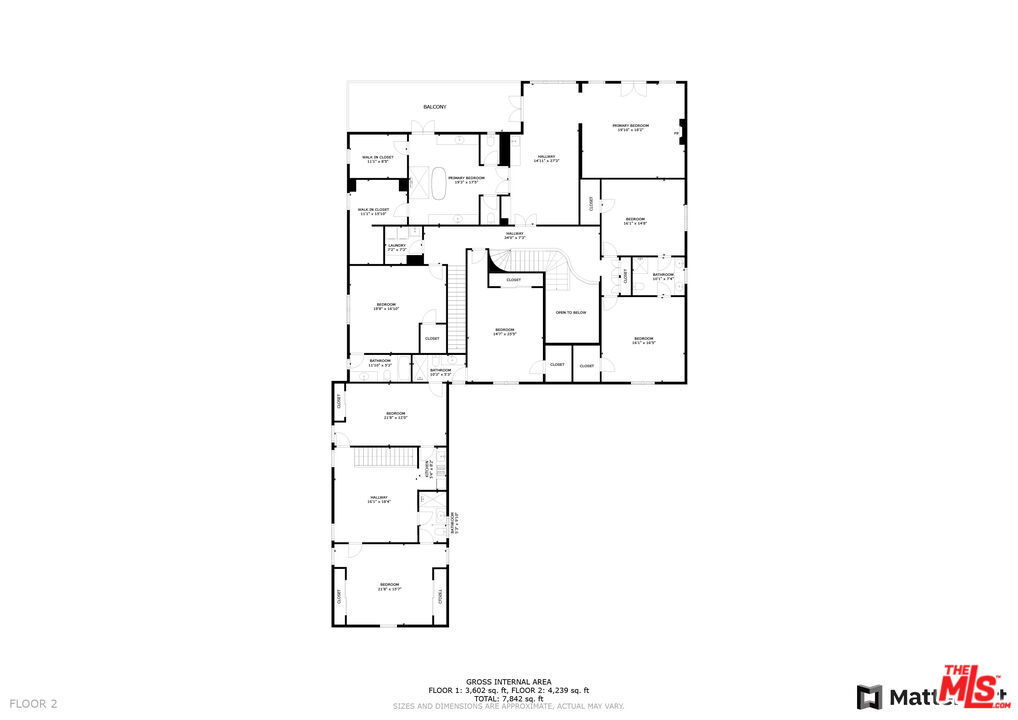
/u.realgeeks.media/themlsteam/Swearingen_Logo.jpg.jpg)