1818 Old Ranch Road, Los Angeles, CA 90049
- $7,395,000
- 4
- BD
- 4
- BA
- 3,168
- SqFt
- List Price
- $7,395,000
- Status
- ACTIVE
- MLS#
- 25569343
- Year Built
- 1951
- Bedrooms
- 4
- Bathrooms
- 4
- Living Sq. Ft
- 3,168
- Lot Size
- 26,285
- Acres
- 0.60
- Days on Market
- 34
- Property Type
- Single Family Residential
- Style
- Ranch
- Property Sub Type
- Single Family Residence
- Stories
- One Level
Property Description
Sprawling over 26,285 square feet of property, this architectural rarity, all situated on one level, pays homage to the timeless origins of a Cliff May-inspired California ranch. Privately set back from the street, this property boasts exceptional outdoor space in the front yard as well as the backyard. The open, flowing floor plan showcases classic mid-century architecture with natural wood finishes, incredible slump stone walls, a spectacular architectural slump stone fireplace, and easy indoor-outdoor living. With two fully permitted horse corrals that are up to code, this home is perfect for equestrian enthusiasts or those looking for room to roam. Whether you're enjoying the serene canyon surroundings or exploring the possibilities for additional living space, this home offers a rare opportunity to live in one of Brentwood's most sought-after neighborhoods...Sullivan Canyon!
Additional Information
- HOA
- 500
- Frequency
- Annually
- Other Buildings
- Corral(s)
- Appliances
- Dryer, Washer
- Pool Description
- None
- Fireplace Description
- Living Room
- Heat
- Central
- Cooling Description
- None
- View
- None
- Attached Structure
- Detached
Listing courtesy of Listing Agent: Susan Gitlin (susan@susangitlin.com) from Listing Office: Coldwell Banker Realty.
Mortgage Calculator
Based on information from California Regional Multiple Listing Service, Inc. as of . This information is for your personal, non-commercial use and may not be used for any purpose other than to identify prospective properties you may be interested in purchasing. Display of MLS data is usually deemed reliable but is NOT guaranteed accurate by the MLS. Buyers are responsible for verifying the accuracy of all information and should investigate the data themselves or retain appropriate professionals. Information from sources other than the Listing Agent may have been included in the MLS data. Unless otherwise specified in writing, Broker/Agent has not and will not verify any information obtained from other sources. The Broker/Agent providing the information contained herein may or may not have been the Listing and/or Selling Agent.
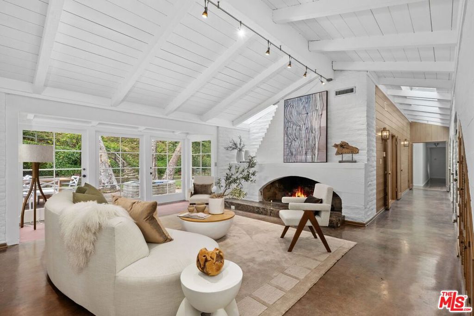
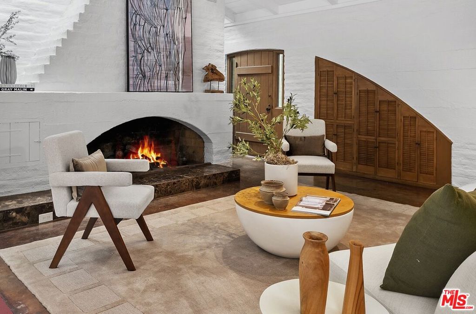
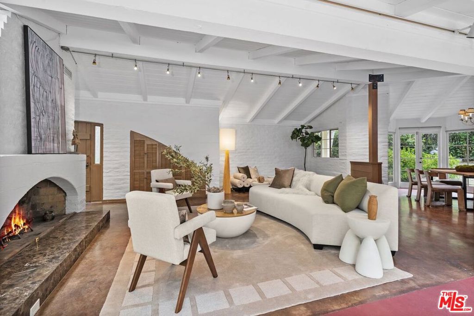
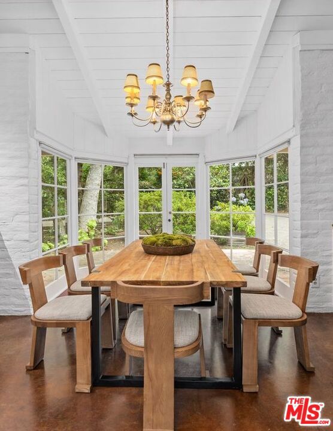
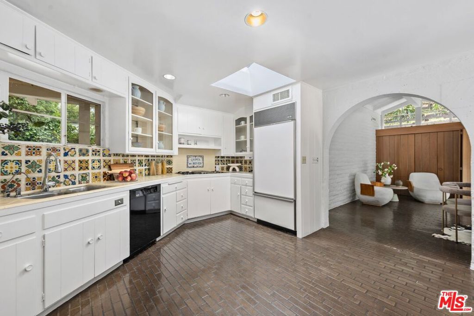
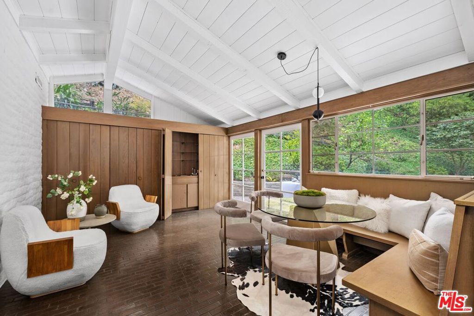
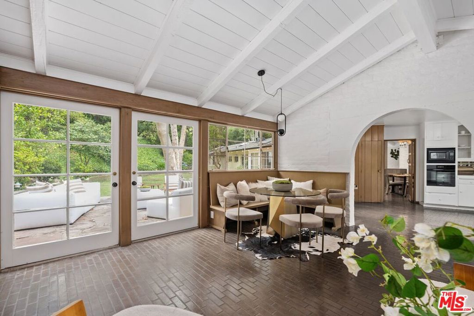
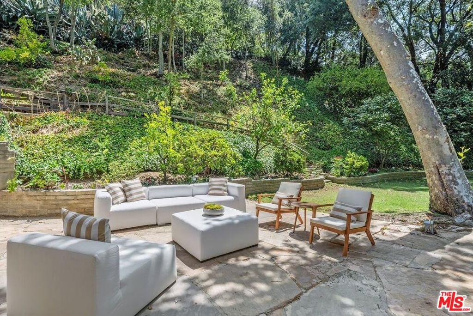
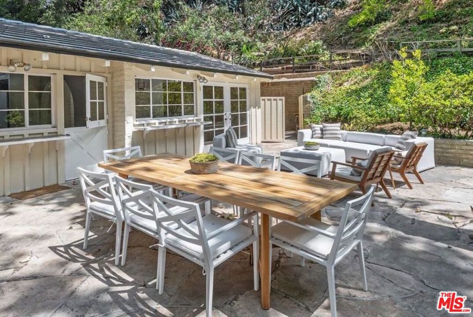
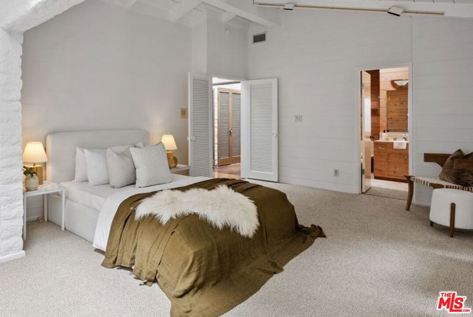
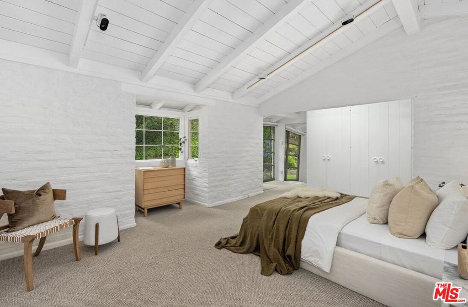
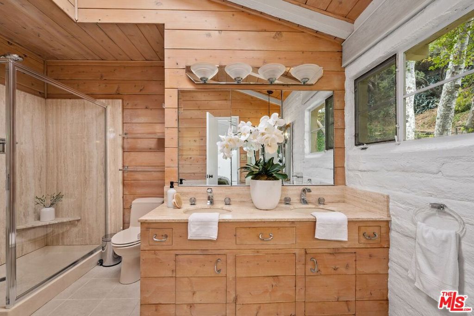
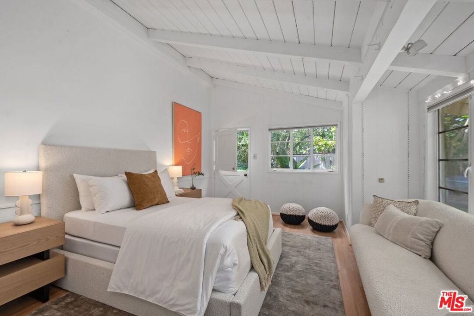
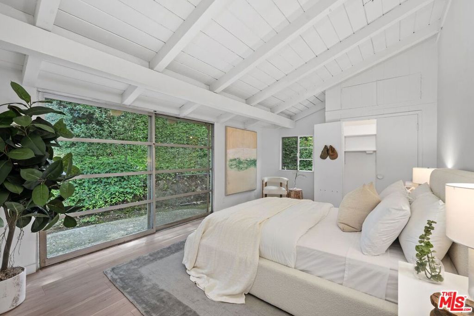
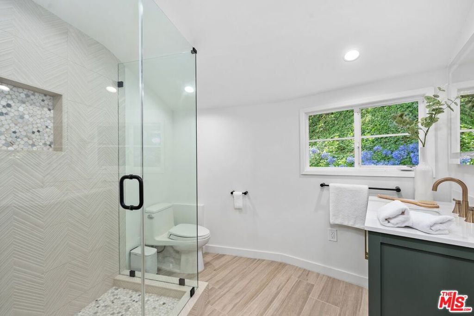
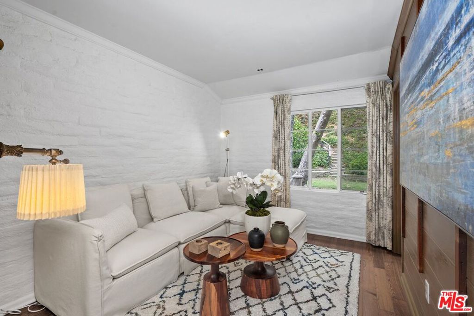
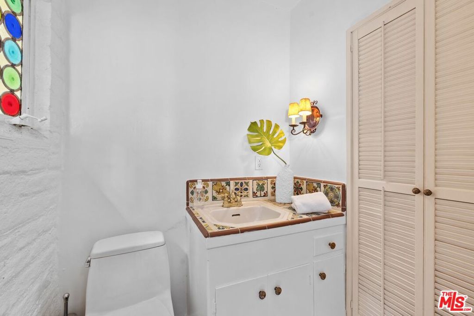
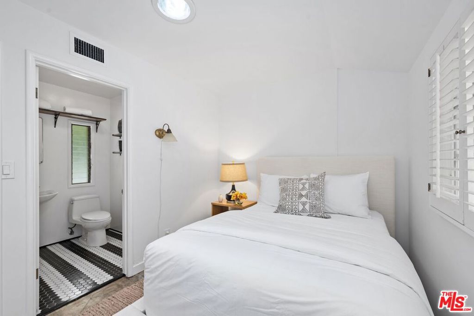
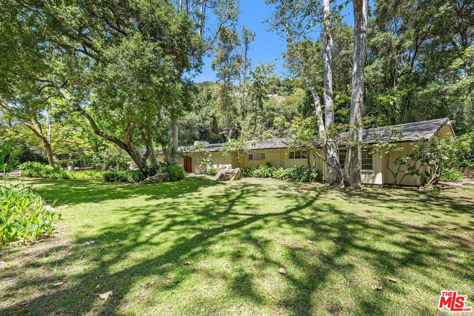
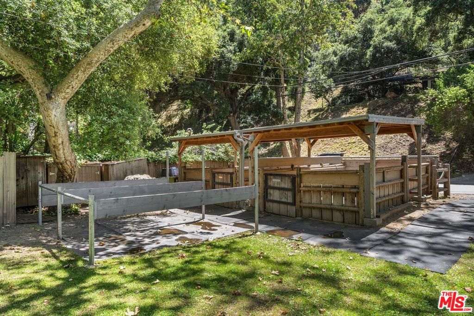
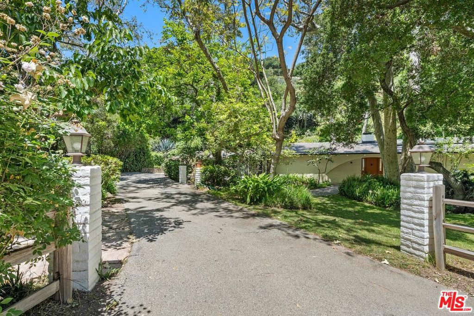
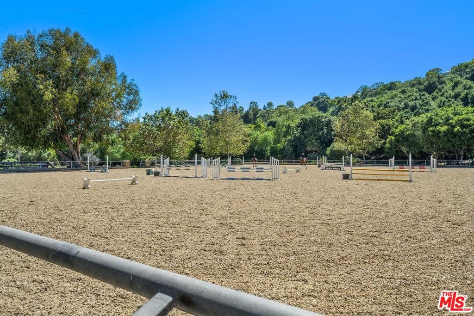
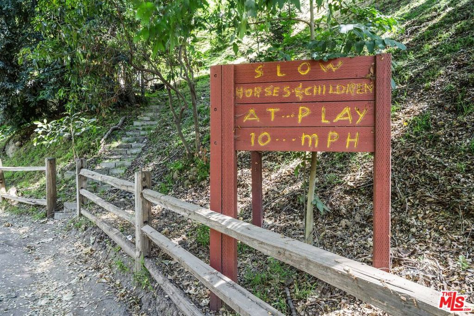
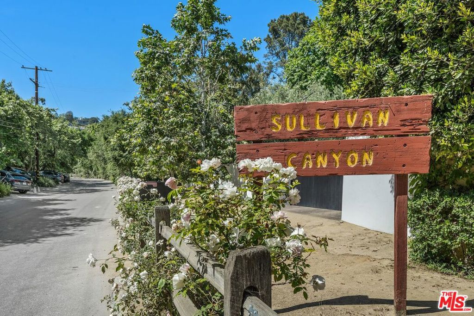
/u.realgeeks.media/themlsteam/Swearingen_Logo.jpg.jpg)