2030 Creekside Road, Santa Barbara, CA 93108
- $7,395,000
- 4
- BD
- 6
- BA
- 5,315
- SqFt
- List Price
- $7,395,000
- Status
- ACTIVE
- MLS#
- 25577611
- Year Built
- 2002
- Bedrooms
- 4
- Bathrooms
- 6
- Living Sq. Ft
- 5,315
- Lot Size
- 73,181
- Acres
- 1.68
- Lot Location
- Lawn, Landscaped, Yard
- Days on Market
- 15
- Property Type
- Single Family Residential
- Property Sub Type
- Single Family Residence
- Stories
- Two Levels
Property Description
Behind Montecito Valley Ranch's private gates, this home offers a Mediterranean sanctuary of timeless elegance and refined craftsmanship. Set on 1.68 oak-strewn acres with mountain views, this 4BD/5.5BA estate blends soaring ceilings, hardwood floors, and antique wrought iron details. Perfect for indoor-outdoor living, the gourmet kitchen opens to a grand family room and outdoor loggia with fireplace. The luxe primary suite features a natural stone bath, corner fireplace, and oversized walk-in closet. With fresh updates, lush lawns, and meandering trails, this home is a poetic escape where California beauty meets enduring sophistication.Inside, the home is a symphony of space and light. Soaring ceilings and hardwood floors set the stage for gatherings by one of four fireplaces. Each guest room offers en-suite elegance, while a versatile den provides space for creativity or repose.Designed for indoor-outdoor living, the estate offers a graceful blend of manicured lawn, lush gardens, trails leading to a wooded deck, and the occasional call of distant birdsong. With freshly painted interiors and exteriors, and refined upgrades throughout, every detail speaks to a life well-lived or one waiting to be discovered.
Additional Information
- HOA
- 3000
- Frequency
- Annually
- Appliances
- Barbecue, Dishwasher, Gas Cooktop, Disposal, Gas Oven, Refrigerator, Vented Exhaust Fan, Dryer, Washer
- Pool Description
- None
- Fireplace Description
- Family Room, Living Room, Outside
- Heat
- Forced Air
- View
- Mountain(s), Trees/Woods
- Exterior Construction
- Stucco
- Patio
- Covered, Deck, Tile
- Roof
- Tile
- Garage Spaces Total
- 3
- Water
- Public
- Interior Features
- Breakfast Bar, Cathedral Ceiling(s), Open Floorplan, Recessed Lighting, Walk-In Pantry, Walk-In Closet(s)
- Attached Structure
- Detached
Listing courtesy of Listing Agent: Terence Alemann (terence.alemann@gmail.com) from Listing Office: Alemann and Associates.
Mortgage Calculator
Based on information from California Regional Multiple Listing Service, Inc. as of . This information is for your personal, non-commercial use and may not be used for any purpose other than to identify prospective properties you may be interested in purchasing. Display of MLS data is usually deemed reliable but is NOT guaranteed accurate by the MLS. Buyers are responsible for verifying the accuracy of all information and should investigate the data themselves or retain appropriate professionals. Information from sources other than the Listing Agent may have been included in the MLS data. Unless otherwise specified in writing, Broker/Agent has not and will not verify any information obtained from other sources. The Broker/Agent providing the information contained herein may or may not have been the Listing and/or Selling Agent.
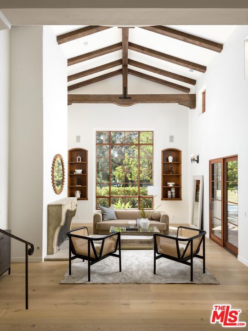
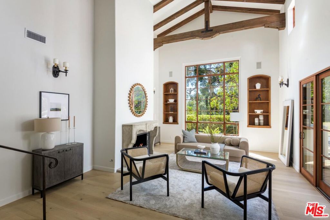
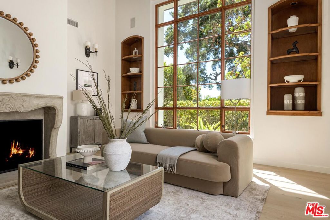
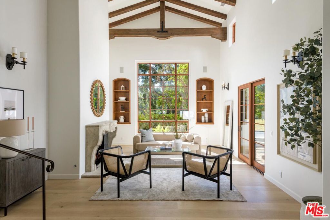
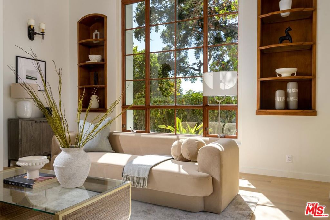
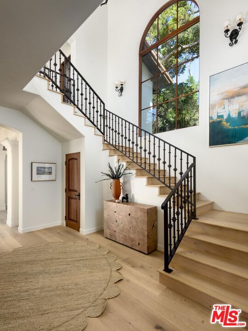
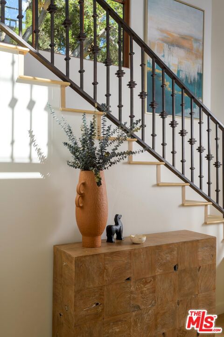
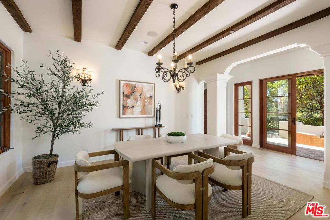
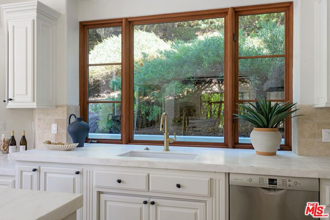
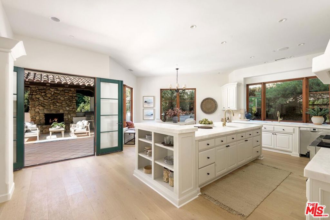
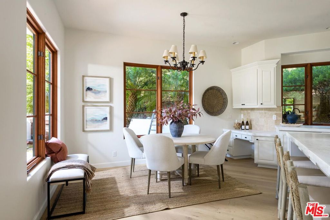
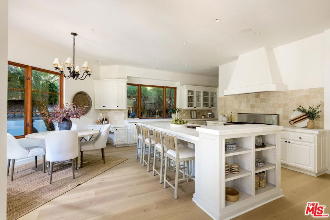
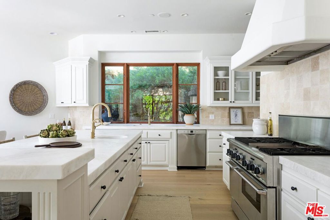
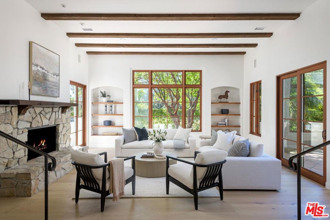
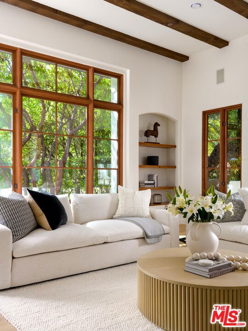
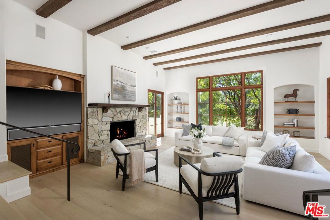
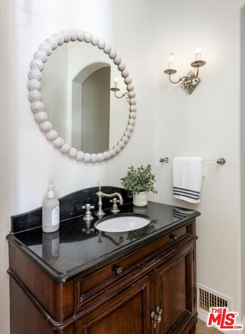
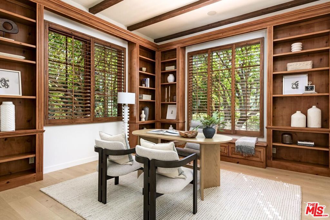
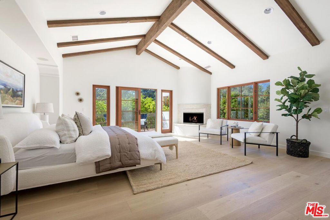
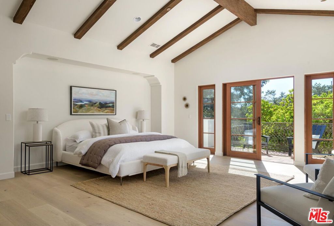
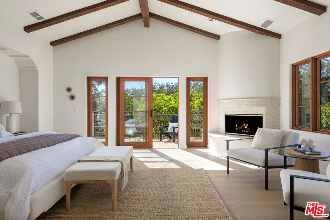
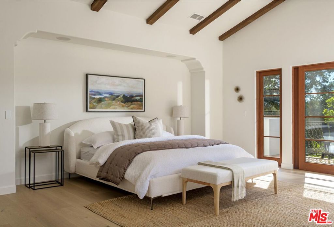
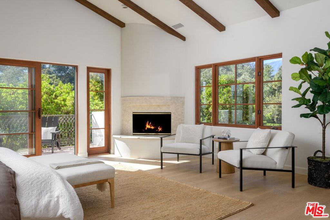
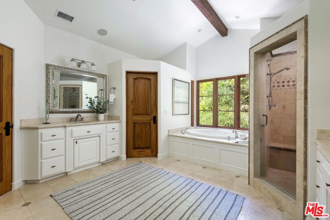
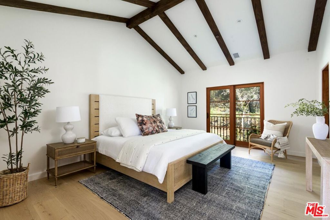
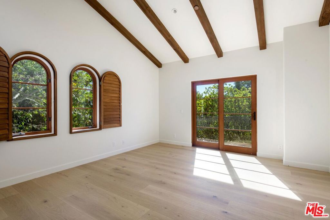
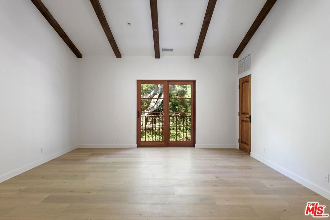
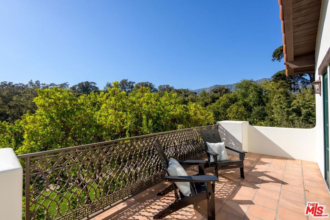
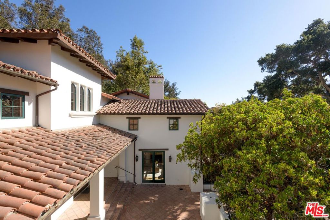
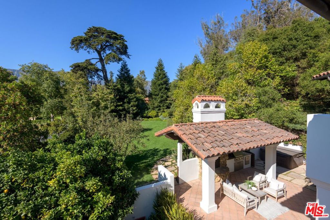
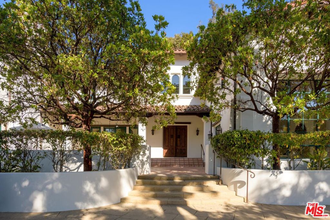
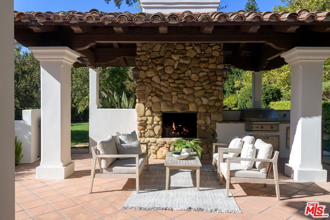
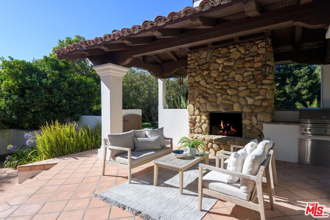
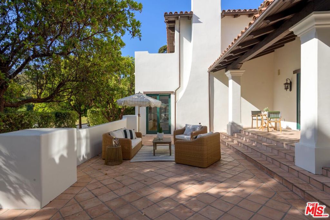
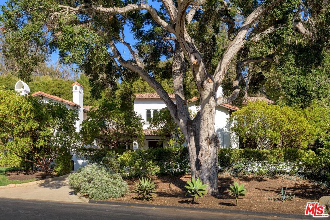
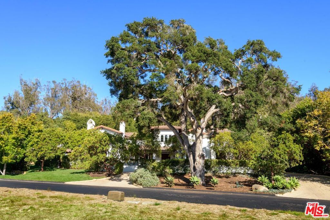
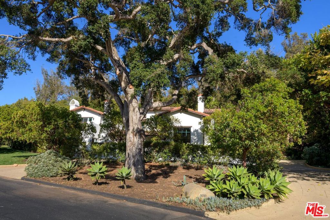
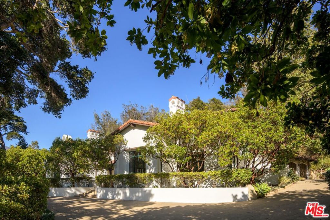
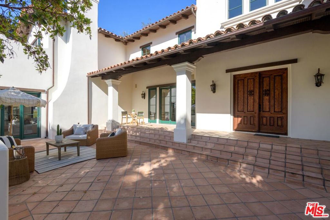
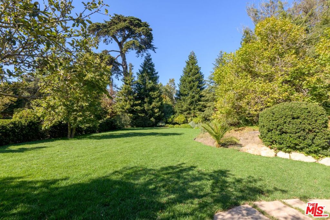
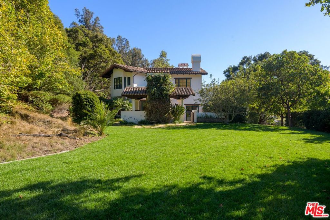
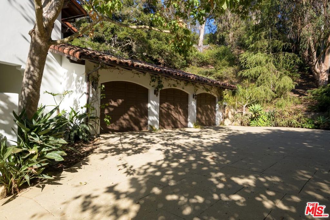
/u.realgeeks.media/themlsteam/Swearingen_Logo.jpg.jpg)