5150 Gordon Ln, San Diego, CA 92109
- $7,399,999
- 5
- BD
- 7
- BA
- 5,057
- SqFt
- List Price
- $7,399,999
- Status
- ACTIVE
- MLS#
- NDP2507020
- Year Built
- 2025
- Bedrooms
- 5
- Bathrooms
- 7
- Living Sq. Ft
- 5,057
- Lot Size
- 10,019
- Acres
- 0.23
- Lot Location
- 0-1 Unit/Acre
- Days on Market
- 36
- Property Type
- Single Family Residential
- Property Sub Type
- Single Family Residence
- Stories
- Three Or More Levels
Property Description
A New Standard in Coastal Sophistication Set on newly developed Gordon Lane—home to just 13 architecturally distinct residences—this just-completed property offers a rare blend of design integrity, ocean views, and calm, coastal luxury. Crafted by Golba Architecture, built by Redline Custom Contracting, and finished by AGK Design Studio, every detail of the home was envisioned with intention and brought to life with elevated precision. The interiors feel as if they’ve evolved, not been assembled—layered in soft greens, muted blues, and natural textures that draw from the surrounding landscape. Light pours in through large-format skylights and custom steel doors, illuminating the sculptural kitchen centered by a 60" Ilve range imported from Italy’s Veneto region. Distressed oak cabinetry, honed Calacatta Cremo marble, custom brass rail detailing, and panel-ready appliances elevate both form and function. Throughout the home, you’ll find handcrafted moments: artisan tilework, Studio McGee fixtures, custom paneling by GMJ Woodworks, and bespoke ceiling treatments in each bedroom. The outdoor living is seamless and serene, with a private backyard framed for connection and calm. Tucked into the foothills of Mt. Soledad, just above Kate Sessions Park and minutes from La Jolla and the coastal vibrance of Pacific Beach—this is a home built to stand apart. Not just new. Not just luxury.?This is intentional living, beautifully done.
Additional Information
- Pool
- Yes
- Pool Description
- In Ground
- Fireplace Description
- Living Room
- Cooling
- Yes
- Cooling Description
- Central Air
- View
- Ocean, Panoramic
- Garage Spaces Total
- 3
- Sewer
- Public Sewer
- School District
- San Diego Unified
- Interior Features
- Bedroom on Main Level, Main Level Primary, Walk-In Pantry, Walk-In Closet(s)
- Attached Structure
- Attached
Listing courtesy of Listing Agent: Chris Martin (chris@barryestates-lcg.com) from Listing Office: Luxury Coast Grp Barry Estates.
Mortgage Calculator
Based on information from California Regional Multiple Listing Service, Inc. as of . This information is for your personal, non-commercial use and may not be used for any purpose other than to identify prospective properties you may be interested in purchasing. Display of MLS data is usually deemed reliable but is NOT guaranteed accurate by the MLS. Buyers are responsible for verifying the accuracy of all information and should investigate the data themselves or retain appropriate professionals. Information from sources other than the Listing Agent may have been included in the MLS data. Unless otherwise specified in writing, Broker/Agent has not and will not verify any information obtained from other sources. The Broker/Agent providing the information contained herein may or may not have been the Listing and/or Selling Agent.
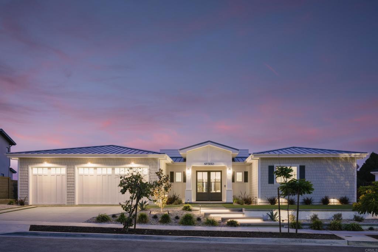
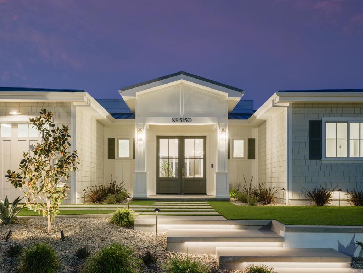
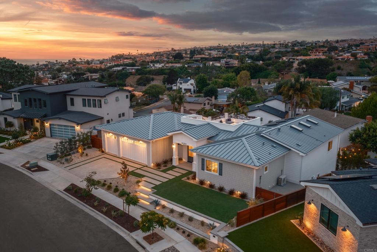
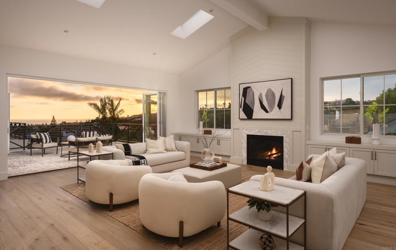
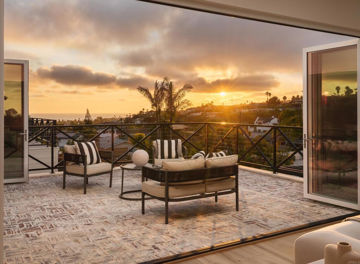
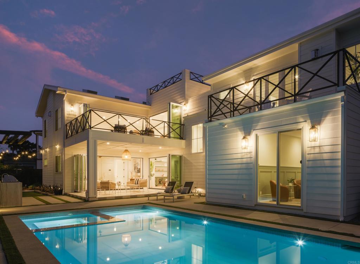
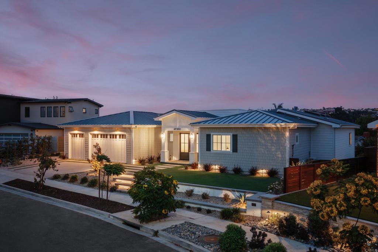
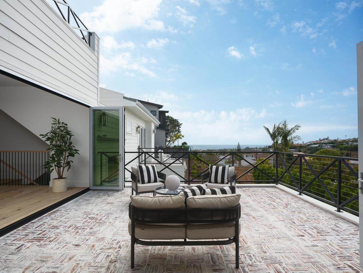
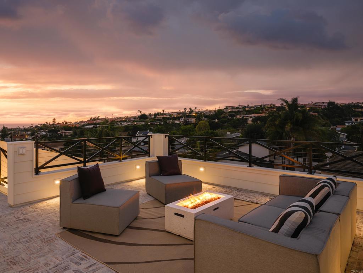
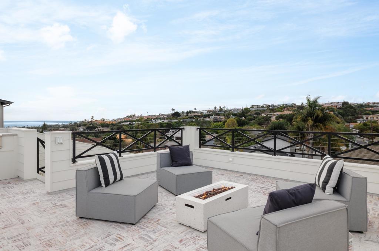
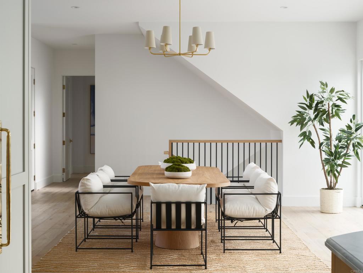
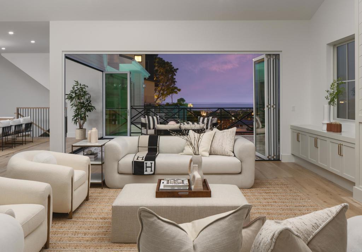
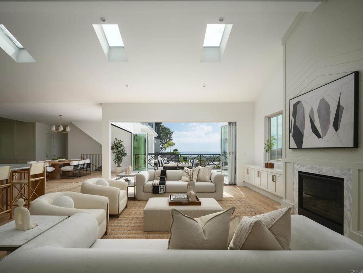
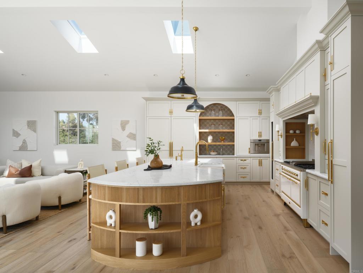
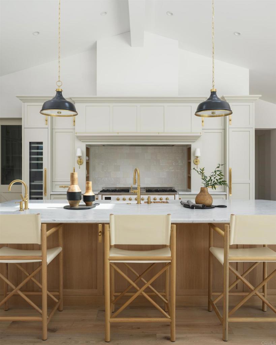
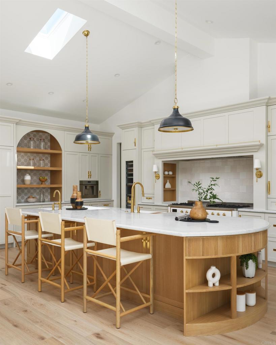
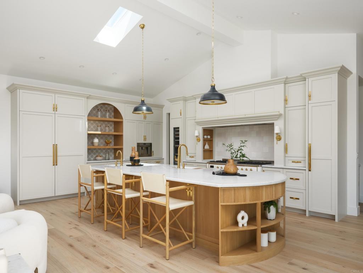
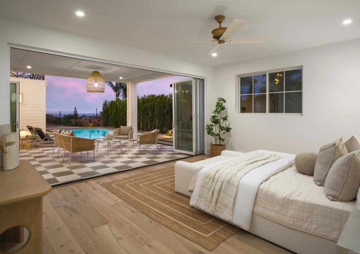
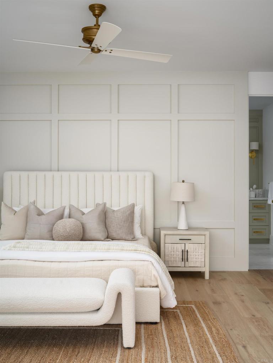
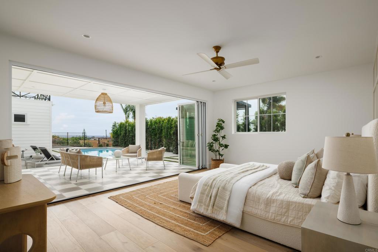
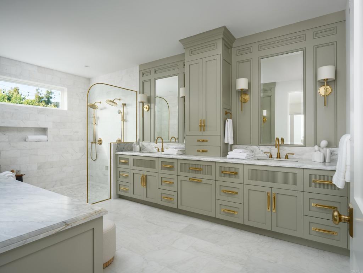
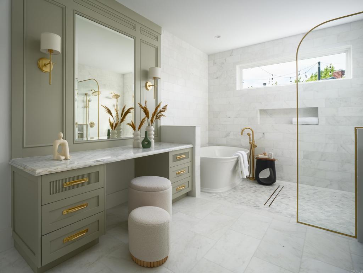
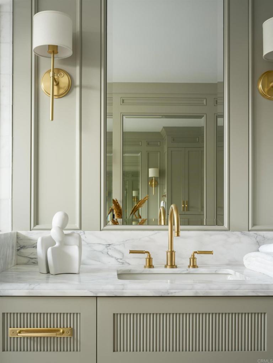
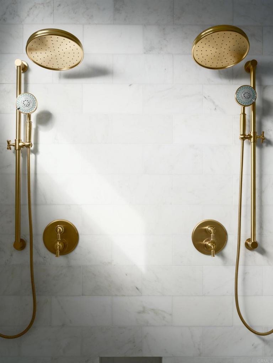
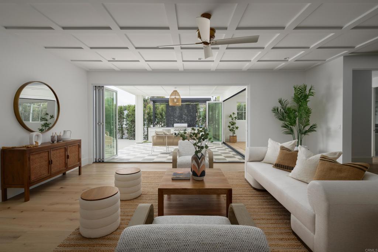
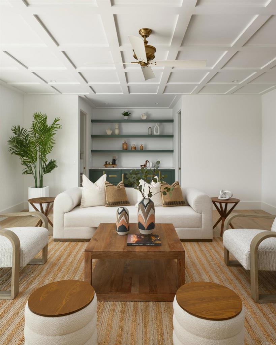
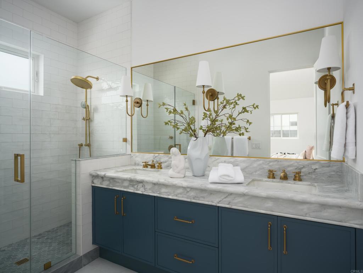
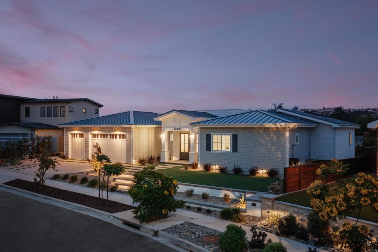
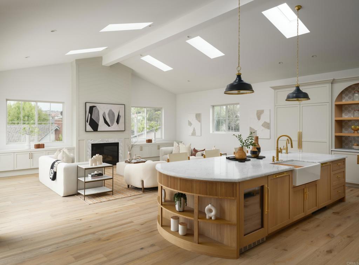
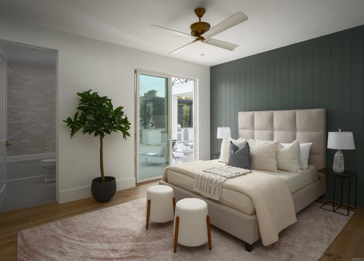
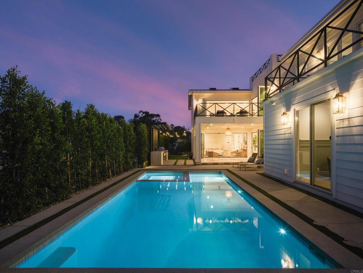
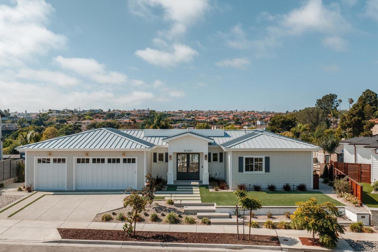
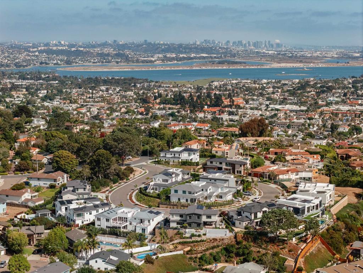
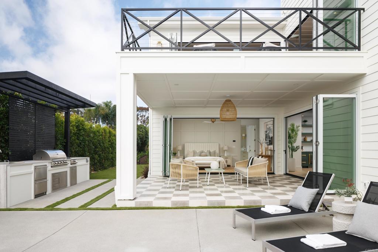
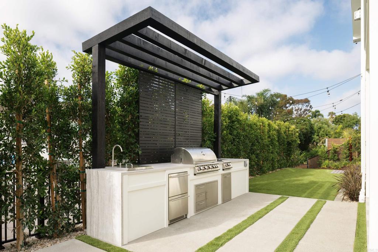
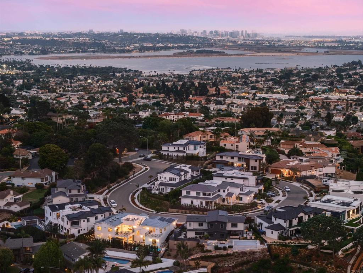
/u.realgeeks.media/themlsteam/Swearingen_Logo.jpg.jpg)