5416 Candlelight Dr, La Jolla, CA 92037
- $30,000,000
- 8
- BD
- 11
- BA
- 12,509
- SqFt
- List Price
- $30,000,000
- Status
- ACTIVE
- MLS#
- 250025998SD
- Year Built
- 2020
- Bedrooms
- 8
- Bathrooms
- 11
- Living Sq. Ft
- 12,509
- Lot Size
- 39,639
- Acres
- 0.91
- Lot Location
- Sprinkler System
- Days on Market
- 81
- Property Type
- Single Family Residential
- Property Sub Type
- Single Family Residence
- Stories
- Two Levels
- Neighborhood
- La Jolla
Property Description
La Jolla’s most expansive view features a 220-degree panorama from this almost one-acre trophy lot. A truly peerless site offers unmatched privacy and recent new construction. It is set with the most desirable southern and westerly unlimited orientation. Rebuilt in 2020, it includes the most current amenities and timeless design. Curated to create a home that lacks nothing to be desired, this serene compound is complete with a two-bedroom guesthouse, secure gated entry, home theatre, gym, infinity-edge pool, spa, elevator-ready setup, solar and battery system, expansive flat yard, full-size volleyball court, designated playroom, enviable his and her closets, and dueling offices. Modern amenities of convenience and comfort fill each living area, combined with unobstructed ocean, bay, island, and city-light views throughout. The interior evokes a sense of awe, while the elevation frames your vantage point for inspiration throughout the day. This is La Jolla’s most complete offering.
Additional Information
- Other Buildings
- Guest House Detached
- Appliances
- Built-In Range, Barbecue, Double Oven, Dishwasher, Freezer, Gas Cooking, Gas Cooktop, Disposal, Gas Oven, Gas Range, Indoor Grill, Refrigerator, Range Hood, Warming Drawer
- Pool
- Yes
- Pool Description
- Gas Heat, Heated, In Ground, Pebble, Pool Cover, Private, Solar Heat
- Fireplace Description
- Dining Room, Family Room, Guest Accommodations, Kitchen, Library, Primary Bedroom, Multi-Sided, Outside, See Through, See Remarks
- Heat
- Forced Air, Natural Gas
- Cooling
- Yes
- Cooling Description
- Central Air, Zoned
- View
- Bay, Bridge(s), City Lights, Coastline, Ocean, Panoramic, Pier
- Exterior Construction
- Stucco
- Patio
- Covered, Deck, Patio
- Roof
- Membrane, Rolled/Hot Mop, See Remarks
- Garage Spaces Total
- 5
- Interior Features
- See Remarks, Bedroom on Main Level, Dressing Area
- Attached Structure
- Detached
Listing courtesy of Listing Agent: Dane Soderberg (dane@compass.com) from Listing Office: Compass.
Mortgage Calculator
Based on information from California Regional Multiple Listing Service, Inc. as of . This information is for your personal, non-commercial use and may not be used for any purpose other than to identify prospective properties you may be interested in purchasing. Display of MLS data is usually deemed reliable but is NOT guaranteed accurate by the MLS. Buyers are responsible for verifying the accuracy of all information and should investigate the data themselves or retain appropriate professionals. Information from sources other than the Listing Agent may have been included in the MLS data. Unless otherwise specified in writing, Broker/Agent has not and will not verify any information obtained from other sources. The Broker/Agent providing the information contained herein may or may not have been the Listing and/or Selling Agent.
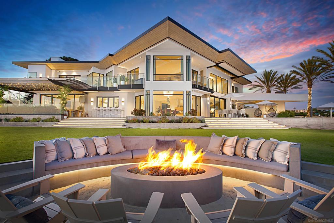
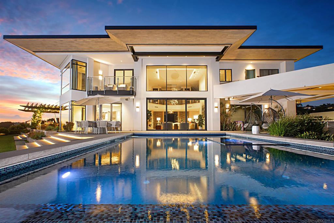
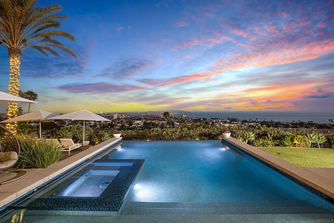
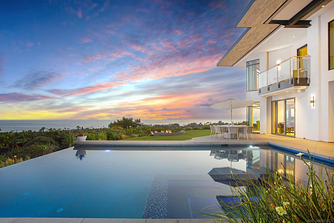
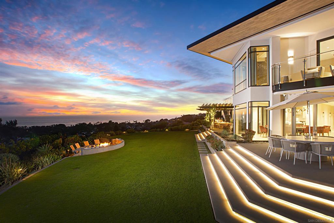
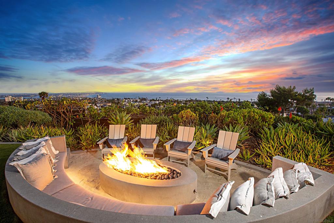
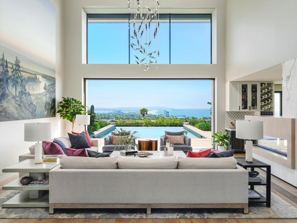
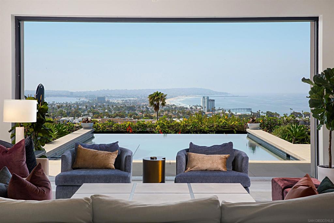

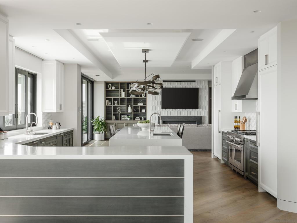
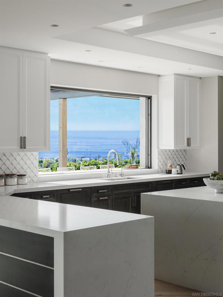
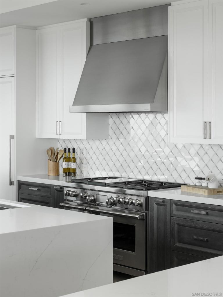
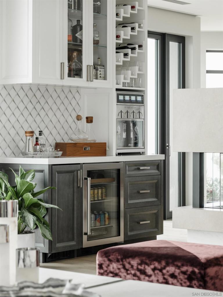
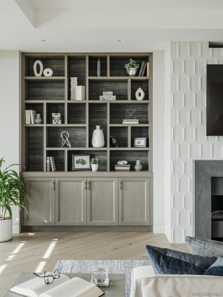
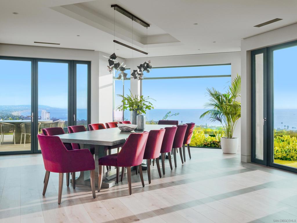
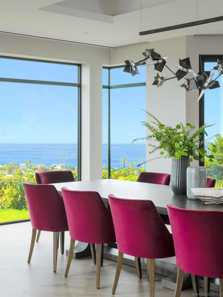
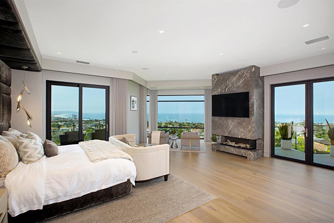
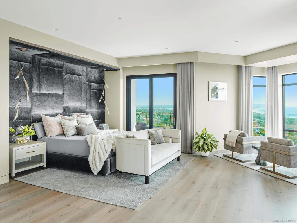

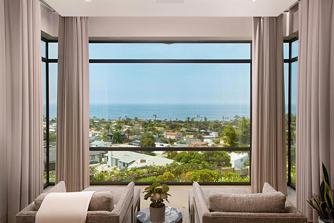
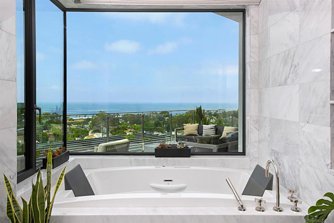
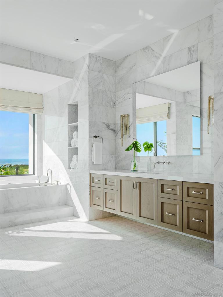
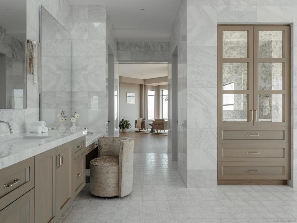
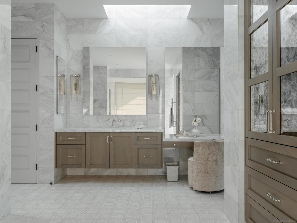
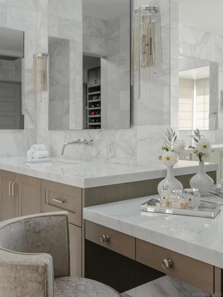
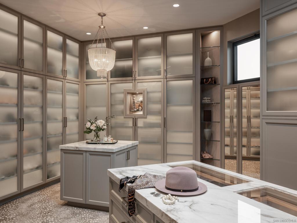
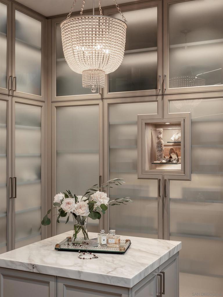


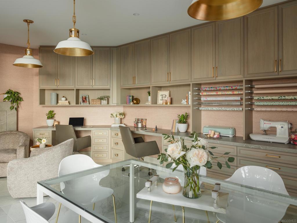

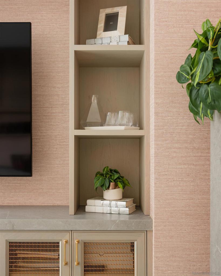
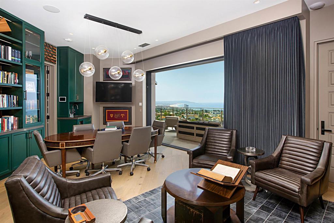
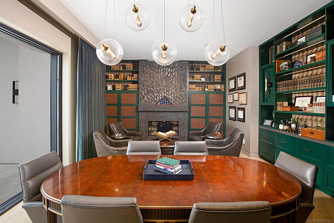
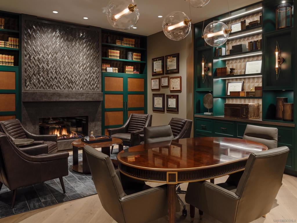

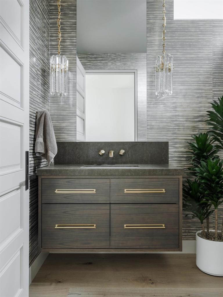
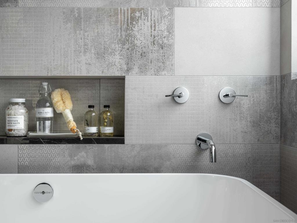
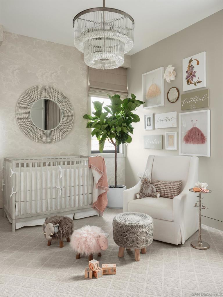
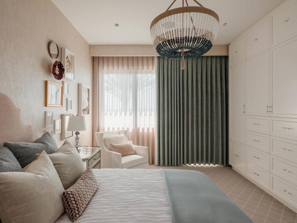
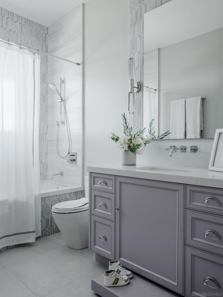


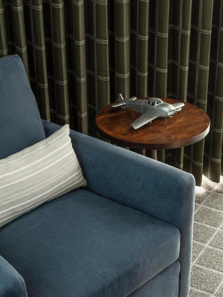
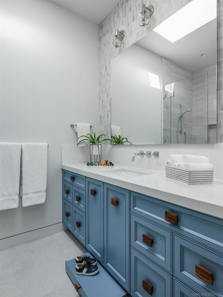
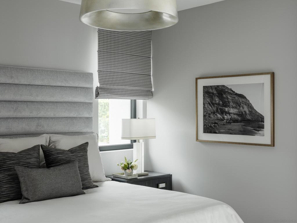
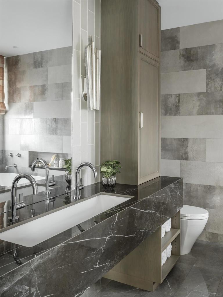
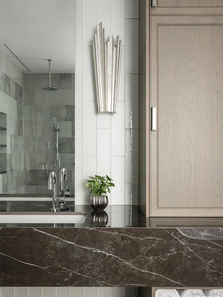
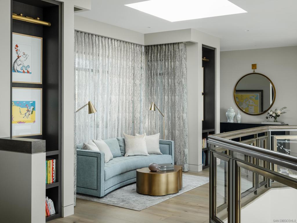

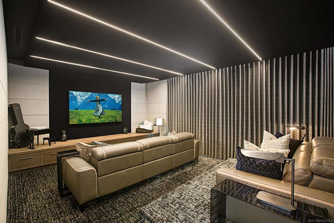
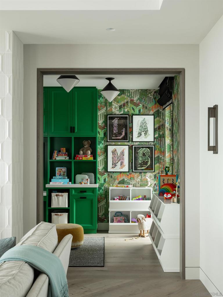
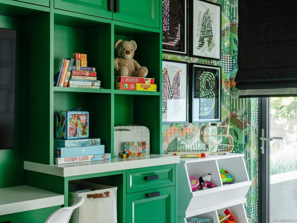
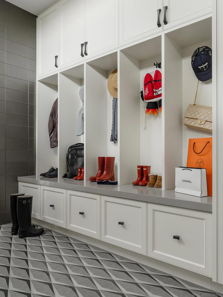
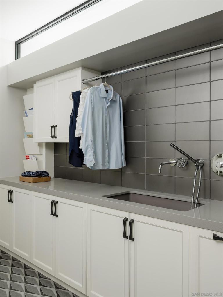
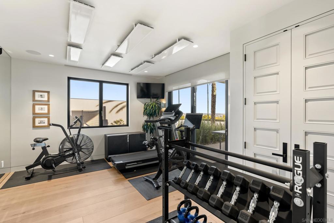
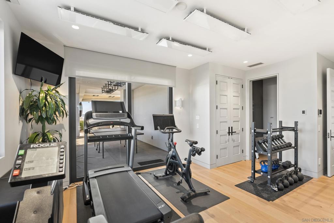
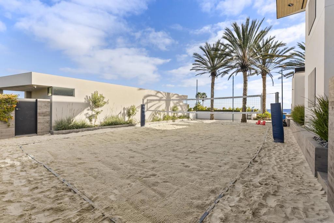
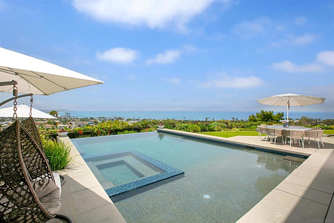
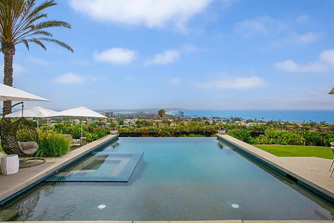
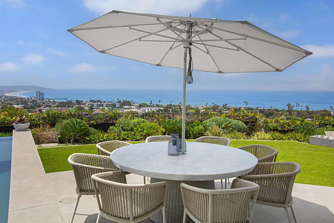
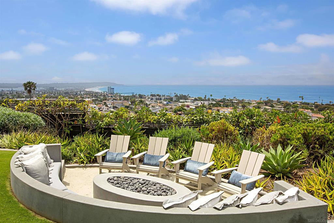
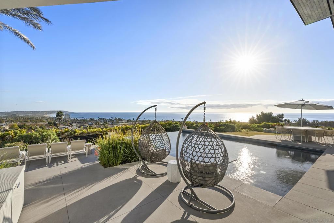
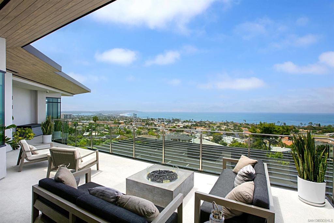
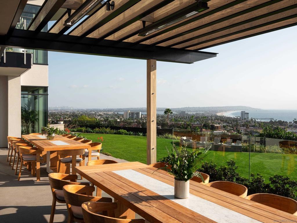
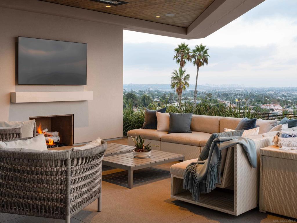
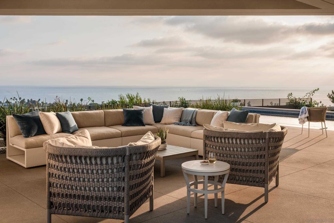
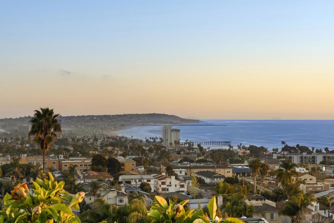
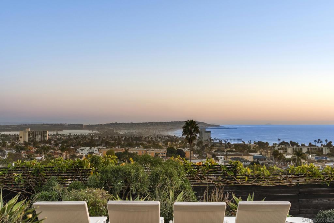
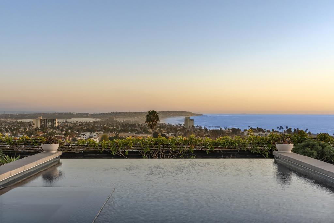
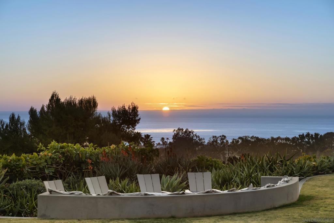
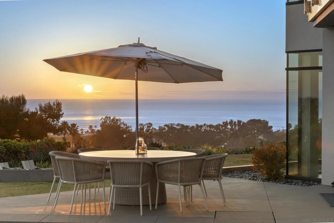
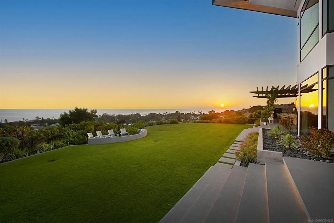
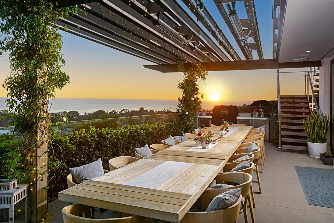
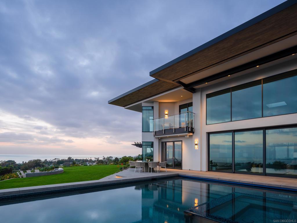
/u.realgeeks.media/themlsteam/Swearingen_Logo.jpg.jpg)