2570 Queda Way, Laguna Beach, CA 92651
- $7,495,000
- 5
- BD
- 5
- BA
- 3,785
- SqFt
- List Price
- $7,495,000
- Status
- ACTIVE UNDER CONTRACT
- MLS#
- LG25159212
- Year Built
- 2020
- Bedrooms
- 5
- Bathrooms
- 5
- Living Sq. Ft
- 3,785
- Lot Size
- 7,200
- Acres
- 0.17
- Lot Location
- Landscaped
- Days on Market
- 43
- Property Type
- Single Family Residential
- Style
- Custom
- Property Sub Type
- Single Family Residence
- Stories
- Multi Level
- Neighborhood
- Alta Vista (Av)
Property Description
History meets modern luxury at this one-of-a-kind coastal retreat pool home in Laguna Beach with breathtaking ocean views, where an extensive complete renovation was completed in 2020. Offering unparalleled privacy and panoramic coastal vistas from every room, this estate sets a new standard for sophisticated coastal living. Spanning 180º of ocean, Catalina and sunset vistas from its setting at the end of a cul-de-sac that is an easy stroll to Victoria Beach and the Montage Resort. Christened Ciela del Mar–“Heaven of the Sea,” by the original owner/inventor in 1937, the property is meticulously designed and rebuilt with top quality while leaving an irreplaceable uniqueness in certain maintained historical enhancements. A living area defined by white oak beamed ceilings, a wood-burning fireplace and panoramic ocean vistas is the heart of the home. The main room opens to a large limestone patio with a saltwater pool and spa overlooking mesmerizing ocean vistas, all with complete privacy in an ambiance embellished with special lighting, multiple fountains and an outdoor shower. Discover bespoke amenities, including Paul Ferrante custom lighting, a Control4 smart-home system, integrated speakers, advanced security features, whole-house water purification, and custom alder wood doors and windows throughout with custom shades and draperies. An elevator connects all levels, ensuring effortless access throughout the home. Kitchen includes a Wolf range, Sub-Zero refrigerator, Miele dishwasher and quartzite countertops, while the dining room hosts a temperature-controlled wine cellar and opens seamlessly to a protected patio via a full-wall glass pocket door. Enjoy hosting outdoor dinner parties with heaters, an enchanting original stone fireplace, beautiful plantings and a jasmine trellis creating the ideal atmosphere. Perfectly arranged, the floor plan lives like a single-story design with a secondary primary suite and an office on the main level. The top floor reveals a private primary retreat with lofty ceilings, ocean views and a fireplace. The primary bath shines with marble finishes, a luxurious ocean-view steam shower, and a large walk in closet. An attached two-car garage with ample guest parking will make all feel welcome. This meticulously designed home is just moments away from restaurants, galleries, resorts and Laguna Beach's village. Schedule your private tour today and embrace this truly unique property representing the pinnacle of coastal living.
Additional Information
- Appliances
- 6 Burner Stove, Built-In Range, Barbecue, Convection Oven, Double Oven, Dishwasher, Gas Oven, Gas Range, Microwave, Refrigerator, Range Hood, Tankless Water Heater, Water Purifier, Dryer, Washer
- Pool
- Yes
- Pool Description
- Heated, Private, Salt Water
- Fireplace Description
- Gas, Living Room, Primary Bedroom, Wood Burning
- Heat
- Central, Forced Air
- Cooling
- Yes
- Cooling Description
- Central Air
- View
- Catalina, City Lights, Coastline, Ocean, Panoramic, Water
- Patio
- Deck, Patio
- Garage Spaces Total
- 2
- Sewer
- Public Sewer
- Water
- Public
- School District
- Laguna Beach Unified
- Interior Features
- Beamed Ceilings, Built-in Features, Separate/Formal Dining Room, Eat-in Kitchen, Elevator, High Ceilings, Intercom, Living Room Deck Attached, Pantry, Stone Counters, Smart Home, Wired for Data, Wired for Sound, Main Level Primary, Primary Suite
- Attached Structure
- Detached
- Number Of Units Total
- 1
Listing courtesy of Listing Agent: Meital Taub (MEITAL@LIVELREALESTATE.COM) from Listing Office: Livel Real Estate.
Mortgage Calculator
Based on information from California Regional Multiple Listing Service, Inc. as of . This information is for your personal, non-commercial use and may not be used for any purpose other than to identify prospective properties you may be interested in purchasing. Display of MLS data is usually deemed reliable but is NOT guaranteed accurate by the MLS. Buyers are responsible for verifying the accuracy of all information and should investigate the data themselves or retain appropriate professionals. Information from sources other than the Listing Agent may have been included in the MLS data. Unless otherwise specified in writing, Broker/Agent has not and will not verify any information obtained from other sources. The Broker/Agent providing the information contained herein may or may not have been the Listing and/or Selling Agent.


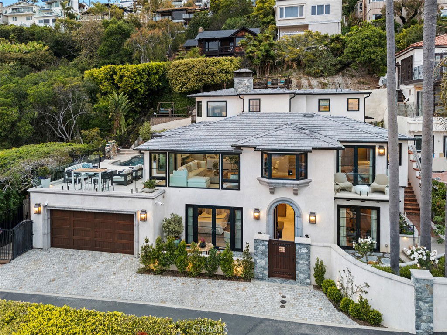
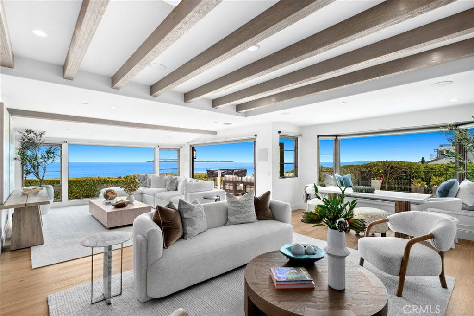

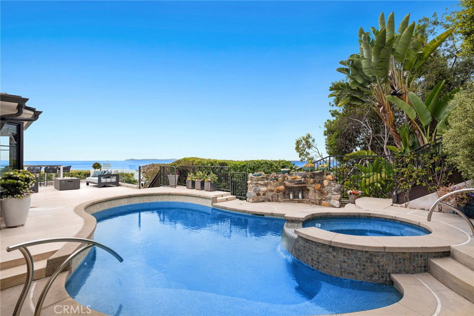

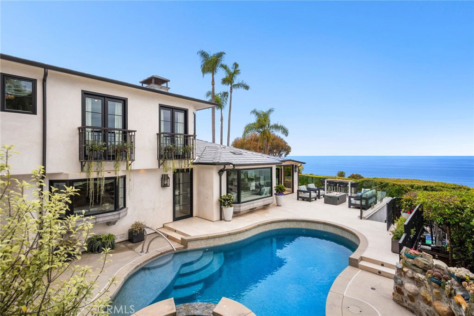




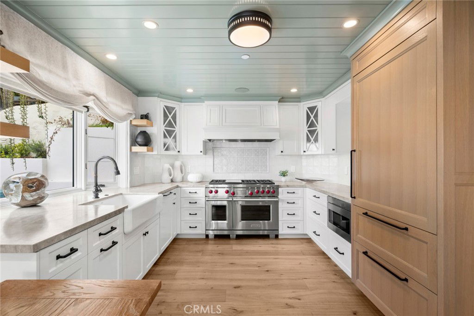
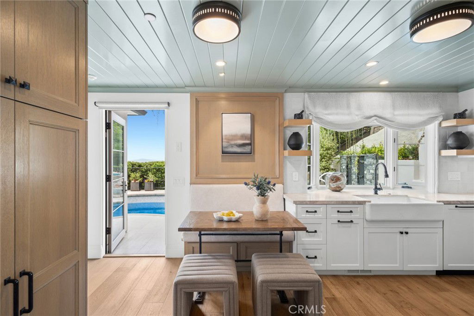
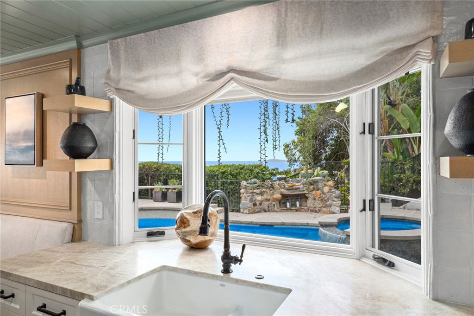

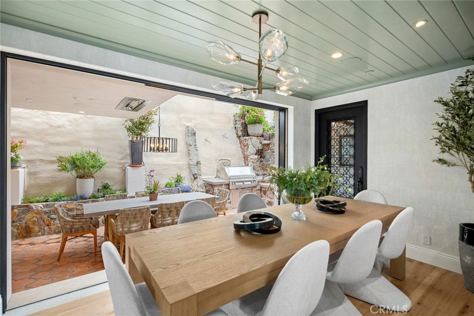
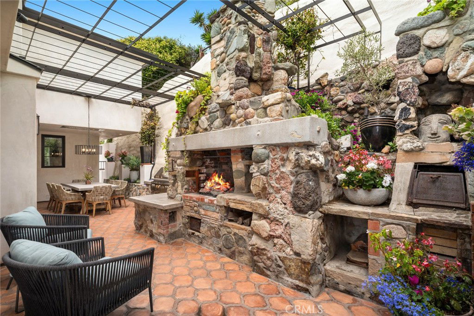

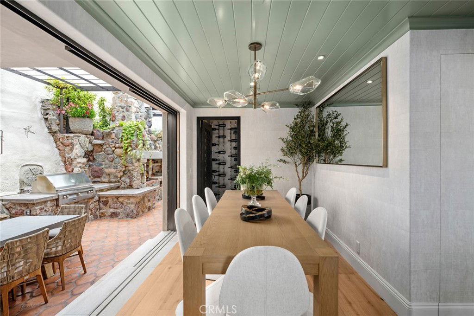
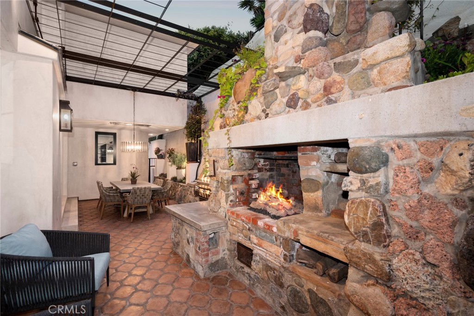

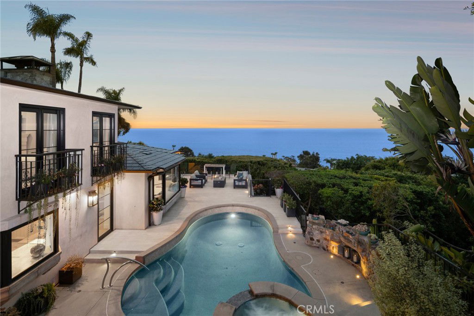

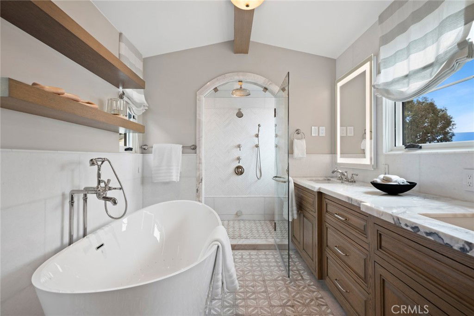
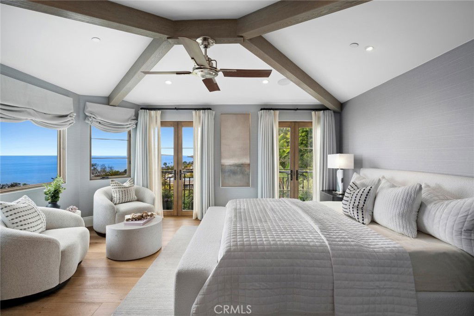

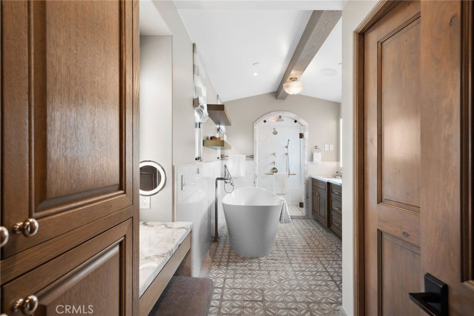



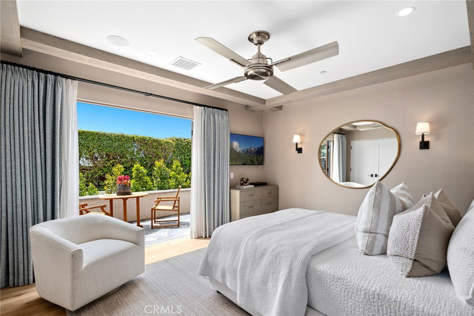
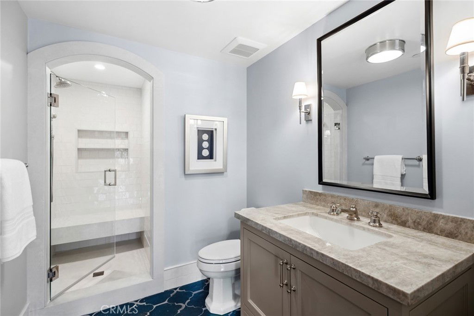


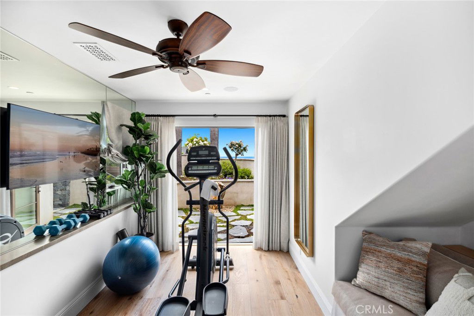




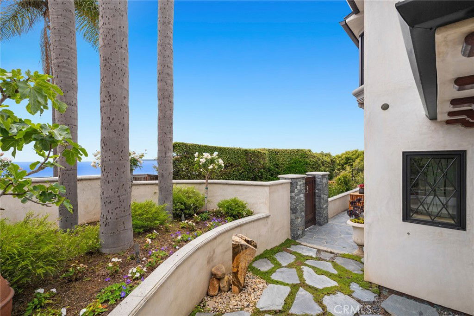
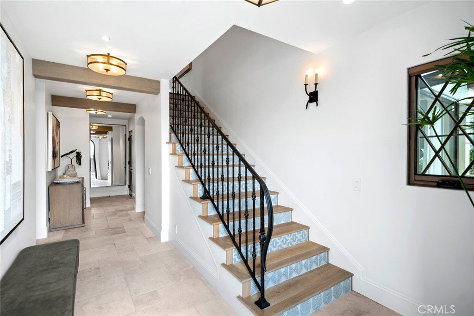
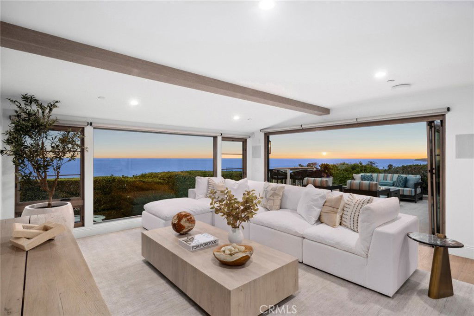


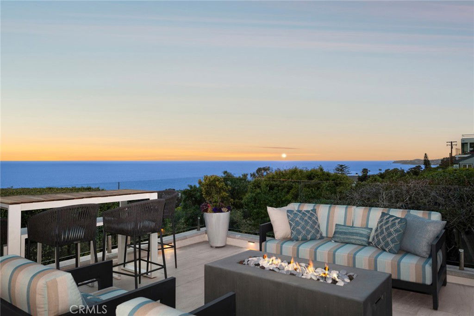

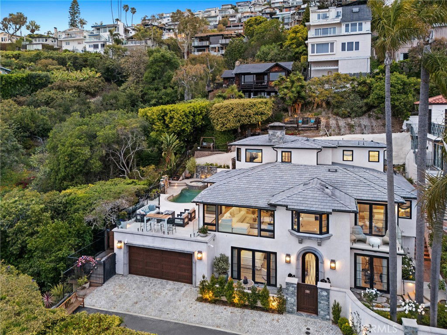
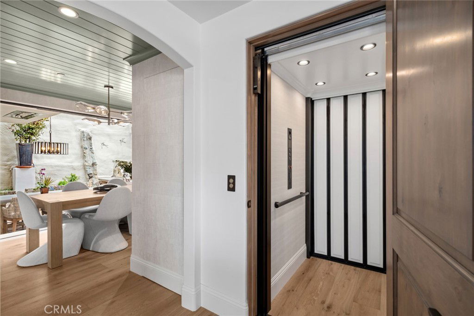


/u.realgeeks.media/themlsteam/Swearingen_Logo.jpg.jpg)