633 Kalthoff Cmn, Livermore, CA 94550
- $7,495,000
- 5
- BD
- 6
- BA
- 5,285
- SqFt
- List Price
- $7,495,000
- Status
- ACTIVE
- MLS#
- 41108174
- Year Built
- 2004
- Bedrooms
- 5
- Bathrooms
- 6
- Living Sq. Ft
- 5,285
- Lot Size
- 917,082
- Acres
- 21.05
- Lot Location
- Back Yard, Secluded
- Days on Market
- 13
- Property Type
- Single Family Residential
- Style
- Mediterranean
- Property Sub Type
- Single Family Residence
- Stories
- Two Levels
- Neighborhood
- Ruby Hill Vineya
Property Description
Once in a Lifetime Opportunity! Estate living in your own custom Mediterranean home of almost 5300 sq ft with 5 bedrooms and 6 baths on a 21 acre parcel with 18 planted acres growing 8 different wine varietals produced and bottled in your own 15,000 sq ft production facility in Ruby Hill Estates! Welcome to Tenuta Vineyards! Your facility includes crushing equipment, steel tanks, a bottling facility, underground barrel storage, a huge wine tasting room, a beer tap room, oversized indoor banquet area and two lofts increase the options for large events and tastings. Grape Varietals include Chardonnay, Pinot Noir, Pinot Grigio, Primitivo, Barbera, Tempranillo, Sangiovese, and Grenache. Tenuta Vineyards is a fully established and successful winery with repeat clientele and events all year long using 3 liquor licenses for the vineyard, tasting room and events. Own your own winery with major income production or change direction, sell your grapes and undertake a completely different venture with a fully separate facility. The options here at Tenuta are unlimited ! Welcome Home!
Additional Information
- HOA
- 140
- Frequency
- Monthly
- Association Amenities
- Other
- Fireplace Description
- Gas
- Heat
- Forced Air
- Cooling
- Yes
- Cooling Description
- Central Air
- Exterior Construction
- Stucco
- Roof
- Tile
- Garage Spaces Total
- 3
- Interior Features
- Breakfast Bar, Breakfast Area, Utility Room
- Attached Structure
- Detached
Listing courtesy of Listing Agent: A.J. Cohen (aj@ajcohenhomes.com) from Listing Office: Coldwell Banker.
Mortgage Calculator
Based on information from California Regional Multiple Listing Service, Inc. as of . This information is for your personal, non-commercial use and may not be used for any purpose other than to identify prospective properties you may be interested in purchasing. Display of MLS data is usually deemed reliable but is NOT guaranteed accurate by the MLS. Buyers are responsible for verifying the accuracy of all information and should investigate the data themselves or retain appropriate professionals. Information from sources other than the Listing Agent may have been included in the MLS data. Unless otherwise specified in writing, Broker/Agent has not and will not verify any information obtained from other sources. The Broker/Agent providing the information contained herein may or may not have been the Listing and/or Selling Agent.
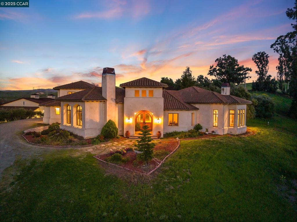
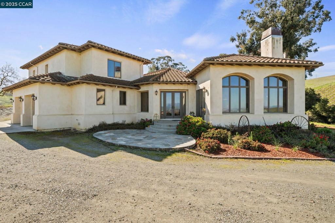
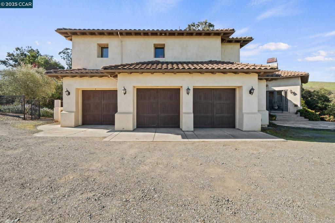
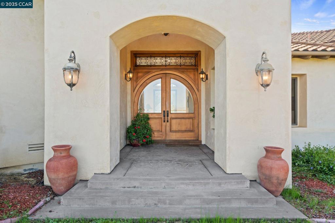
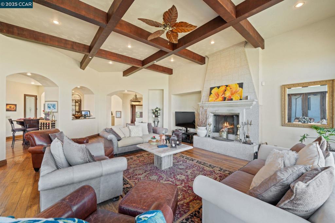
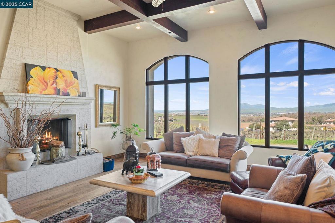
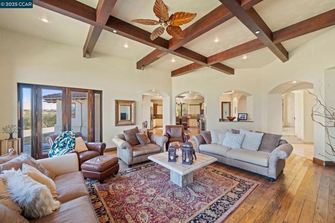
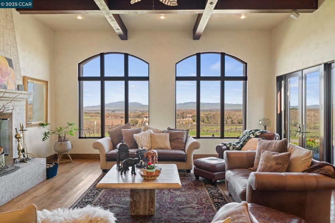
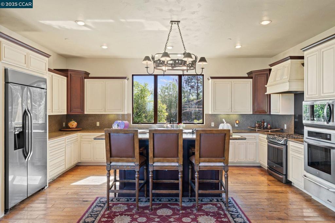
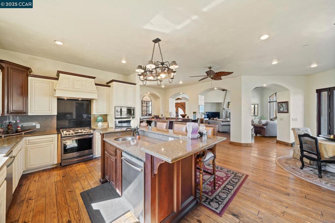
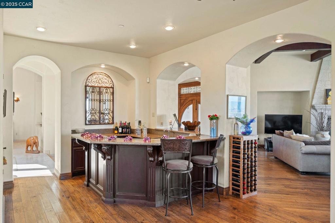
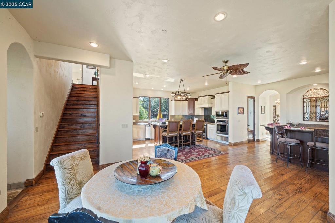
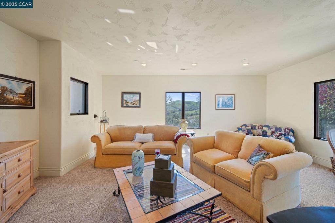
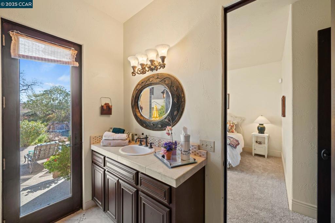
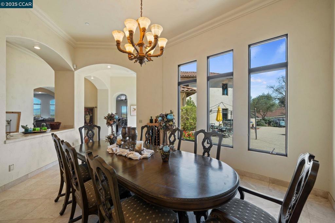
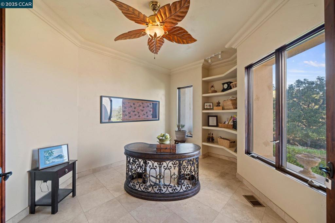
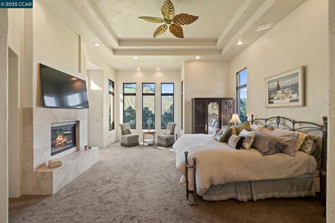
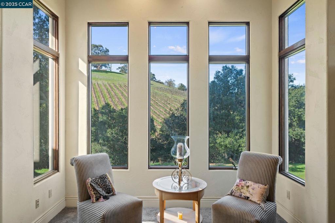
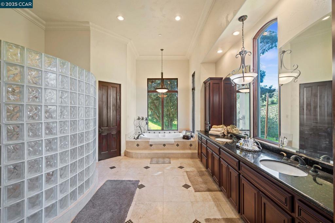
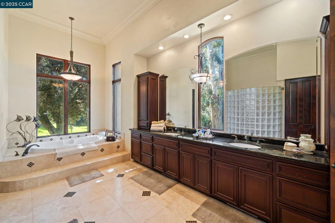
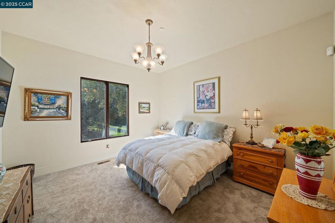
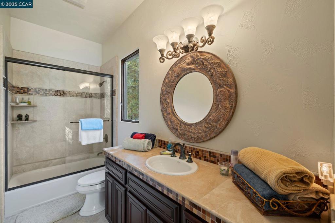
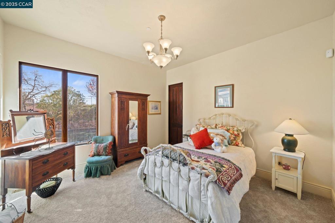
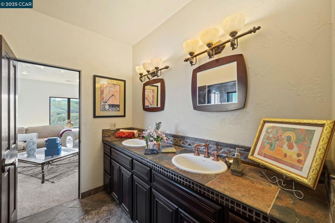
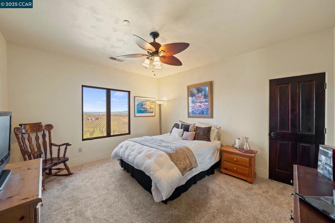
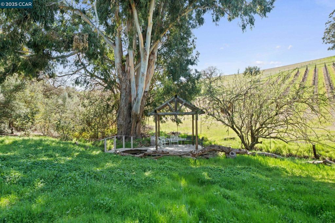
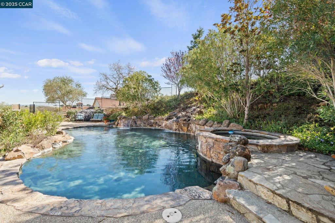
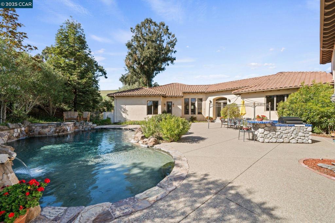
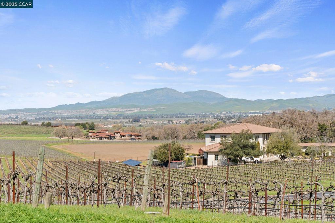
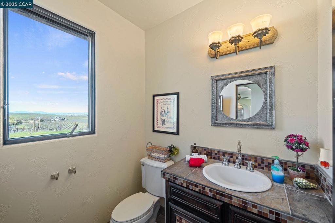
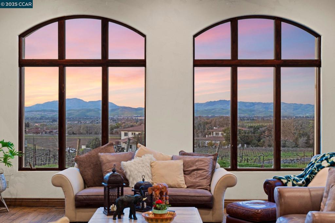
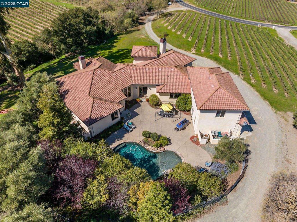
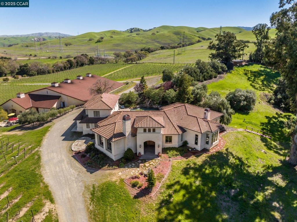
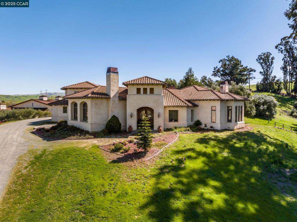
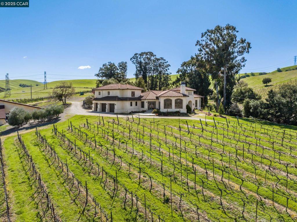
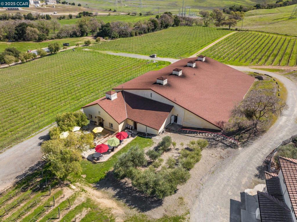
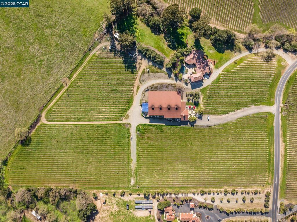
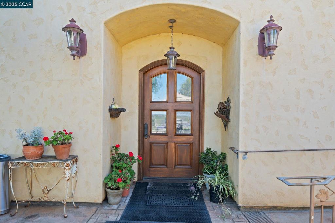
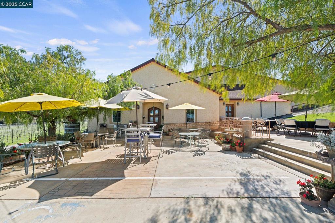
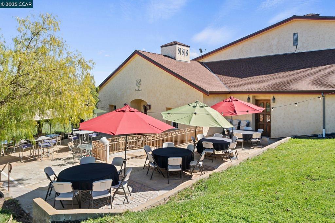
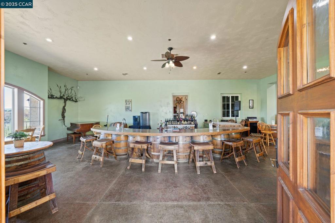
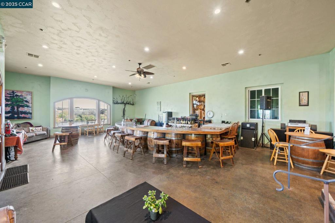
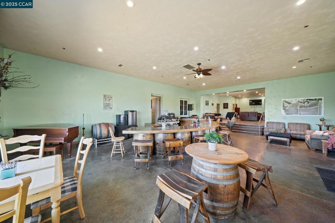
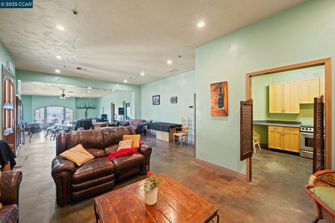
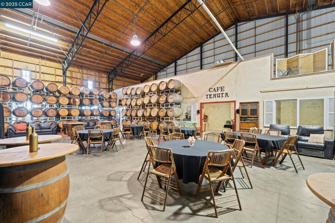
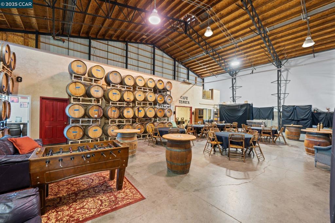
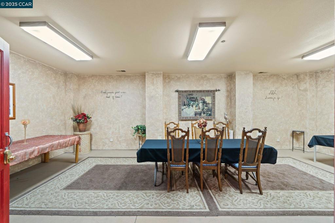
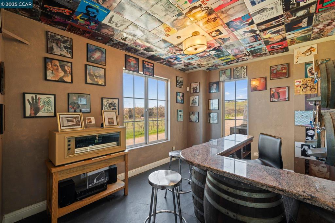
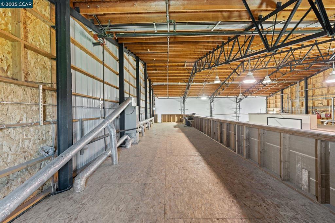
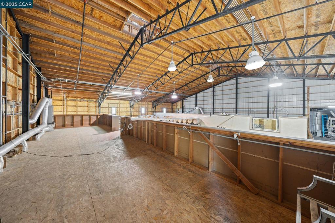
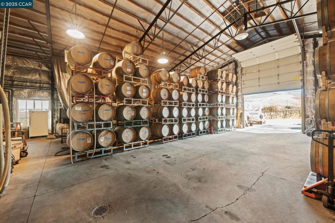
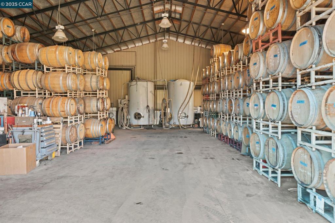
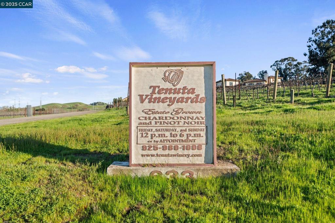
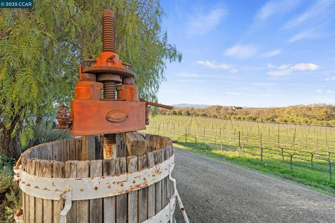
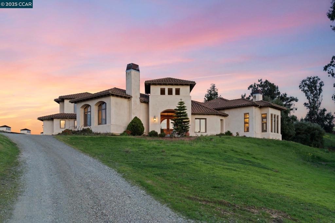
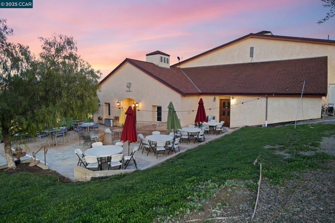
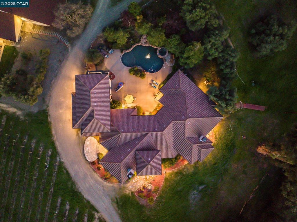
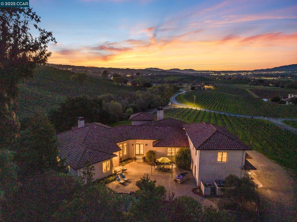
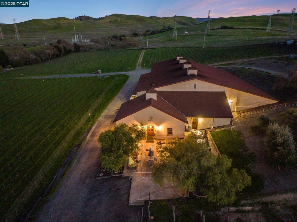
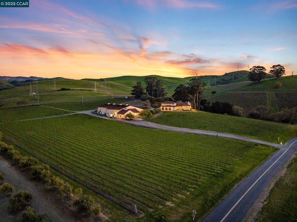
/u.realgeeks.media/themlsteam/Swearingen_Logo.jpg.jpg)