4 Big Sioux Road, Rancho Mirage, CA 92270
- $7,499,000
- 6
- BD
- 9
- BA
- 8,145
- SqFt
- List Price
- $7,499,000
- Price Change
- ▼ $500,000 1752803339
- Status
- ACTIVE
- MLS#
- 25512689PS
- Year Built
- 1996
- Bedrooms
- 6
- Bathrooms
- 9
- Living Sq. Ft
- 8,145
- Lot Size
- 60,548
- Acres
- 1.39
- Lot Location
- Back Yard, Front Yard, Landscaped, Secluded, Yard
- Days on Market
- 151
- Property Type
- Single Family Residential
- Style
- Contemporary
- Property Sub Type
- Single Family Residence
- Stories
- One Level
- Neighborhood
- Big Sioux
Property Description
HUGE price reduction and immediate occupancy to personalize in time for season. This ultimate hide and reveal retreat perched like a well-earned trophy inside this exclusively gated "lucky seven" residences of Big Sioux. A masterpiece of design and privacy, this sanctuary is strategically positioned between the iconic Annenberg Sunnyland's estate and Tamarisk Country Club in Rancho Mirage. The expansive single-story zoned layout, encompassing 8,145 sq. ft. residence epitomizes luxury living while its thoughtful design offers an abundance of space and high-end amenities including six bedrooms and nine bathrooms. This Custom-designed residence is well suited for showcasing the finest collections of art, sculpture and automobiles. Meticulously designed for both grand entertaining and intimate living, while providing a stunning backdrop for creating lasting memories. An open-plan design creates a harmonious flow between indoor and outdoor living areas, defining this exceptional residence. The main living space is a showcase of architectural detail, featuring a magnificent, coffered ceiling with soft, ambient lighting. Expansive floor-to-ceiling windows maximize natural light and offer breathtaking panoramic views of the tranquil 1.39-acre estate. This private oasis includes a golf practice area with massive green with 2 hit pads and 3 sand traps, night-lit tennis court with a VIP viewing deck, a play area, and a shimmering pool/spa sundeck framed by dramatic mountain views. A sophisticated traditional contemporary aesthetic defines the home's decor, highlighted by a calming neutral color palette. The gourmet Spectrum kitchen, designed for both culinary artistry and grand entertaining, boasts meticulous detailing, including dual islands, double ovens/cooktops, and a thoughtfully integrated coffee and beverage bar, creating a focal point for family gatherings. The adjacent media and game room offers a versatile space for entertainment and relaxation, further emphasizing the home's seamless blend of style and functionality. An impressive circular drive, featuring a pyramid-topped porte-cochere, welcomes guests with a dazzling approach, transitioning to a covered gallery walkway that leads past manicured sculpture gardens to the grand entry hall and dining room. The dining room, equipped with built-in service facilities, is enhanced by a dramatic fireplace, creating a captivating focal point for entertaining. Thoughtfully hidden directional doors provide the option to discreetly isolate the private bedroom suites wing during larger events, balancing public and private spaces. The great room, a symphony of space and light, serves as the home's central gathering area, featuring a wet bar with seating for six, a game table area, a media lounge with a warm fireplace, and a lit display wall, offering the perfect setting for a grand piano. A haven of tranquility, the delightfully detailed home office overlooks the sculpture garden and double-door entry leads to the dual primary suites, creating a private retreat. These luxurious quarters include an owner's lounge with a kitchenette, a flexible space for a nursery or wellness studio, a secondary laundry, a walk-in wardrobe, and private facilities. The property unfolds into a series of enchanting outdoor living spaces, where a family room with a large-screen television, a built-in barbecue, and a large fire pit invite gatherings and quiet moments alike. These spaces offer sweeping panoramic views of the verdant landscape, crafting a picturesque haven for morning coffee or tranquil contemplation. The property features an impressive, oversized four-car tiled garage, complemented by two additional stalls and a motor court. An adjacent service and/or catering entrance provides convenient access, while a deluxe staff suite, complete with a fireplace, offers comfortable accommodation. Abundant storage, additional refrigeration, and a dedicated laundry room ensure efficient household management
Additional Information
- HOA
- 775
- Frequency
- Monthly
- Association Amenities
- Controlled Access
- Appliances
- Barbecue, Built-In, Convection Oven, Double Oven, Dishwasher, Electric Cooktop, Disposal, Microwave, Oven, Refrigerator, Range Hood, Vented Exhaust Fan, Water Purifier, Dryer, Washer
- Pool
- Yes
- Pool Description
- Diving Board, In Ground, Lap, Private, See Remarks, Salt Water, Waterfall
- Fireplace Description
- Dining Room, Gas, Guest Accommodations, Living Room, Outside
- Heat
- Forced Air, Natural Gas, Zoned
- Cooling
- Yes
- Cooling Description
- Central Air, Electric
- View
- Courtyard, Park/Greenbelt, Golf Course, Mountain(s), Orchard, Panoramic, Pool
- Exterior Construction
- Stucco
- Patio
- Concrete, Covered, Open, Patio
- Roof
- Other, Tile
- Garage Spaces Total
- 4
- Sewer
- Sewer Tap Paid
- Water
- Public
- Interior Features
- Wet Bar, Breakfast Bar, Breakfast Area, Tray Ceiling(s), Ceiling Fan(s), Coffered Ceiling(s), High Ceilings, Open Floorplan, Recessed Lighting, Storage, Smart Home, Suspended Ceiling(s), Bar, Atrium, Utility Room, Walk-In Pantry, Walk-In Closet(s)
- Attached Structure
- Detached
Listing courtesy of Listing Agent: Jim Schwietz (jimsellsps@PS4Sale.com) from Listing Office: Bennion Deville Homes.
Mortgage Calculator
Based on information from California Regional Multiple Listing Service, Inc. as of . This information is for your personal, non-commercial use and may not be used for any purpose other than to identify prospective properties you may be interested in purchasing. Display of MLS data is usually deemed reliable but is NOT guaranteed accurate by the MLS. Buyers are responsible for verifying the accuracy of all information and should investigate the data themselves or retain appropriate professionals. Information from sources other than the Listing Agent may have been included in the MLS data. Unless otherwise specified in writing, Broker/Agent has not and will not verify any information obtained from other sources. The Broker/Agent providing the information contained herein may or may not have been the Listing and/or Selling Agent.
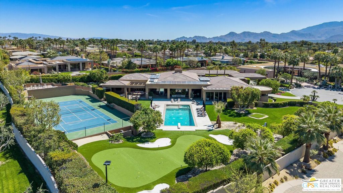
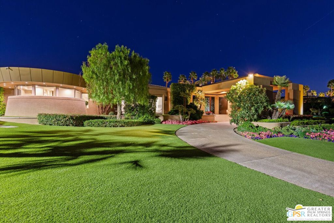
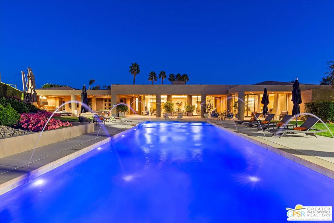
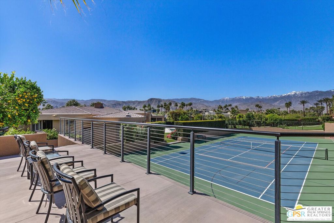
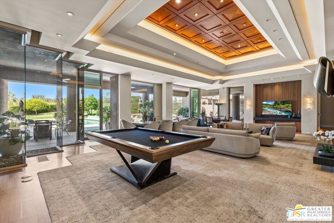
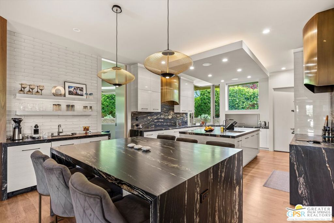
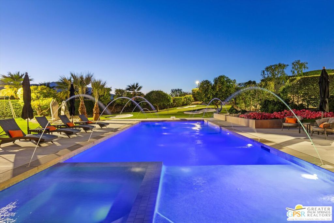
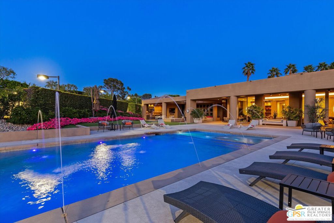
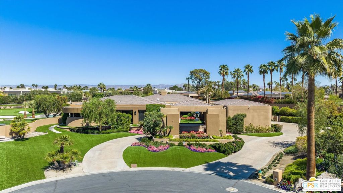
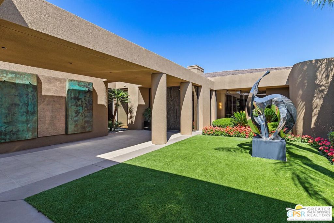
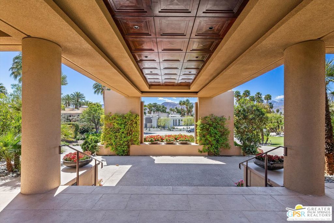
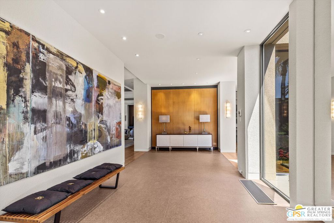
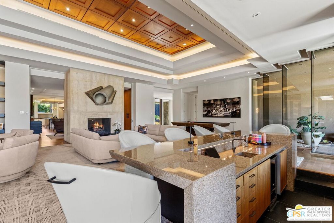
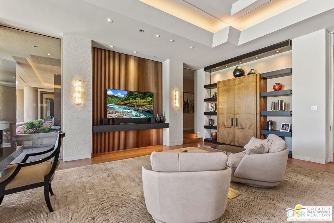
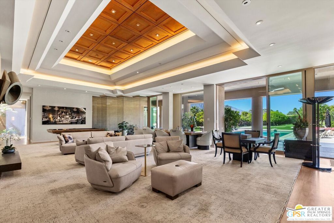
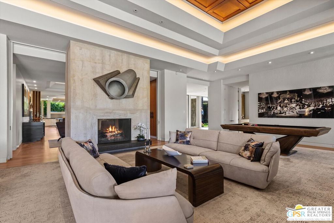
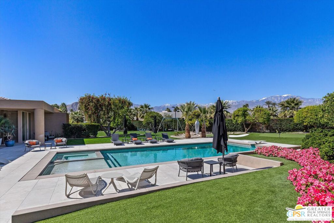
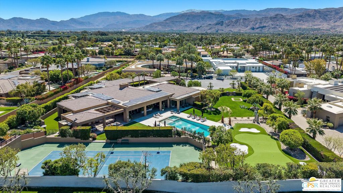
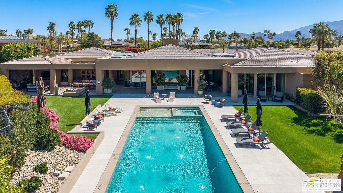
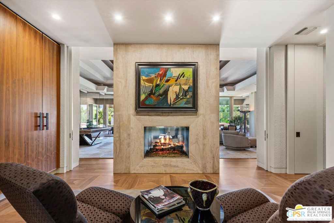
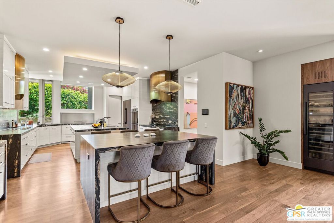
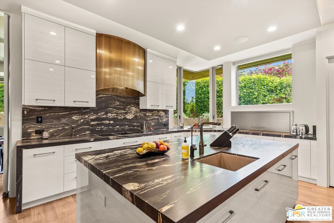
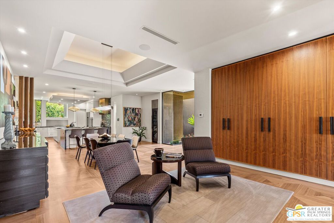
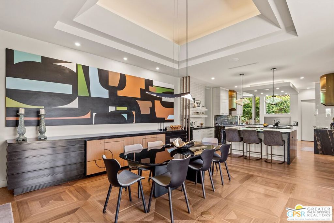
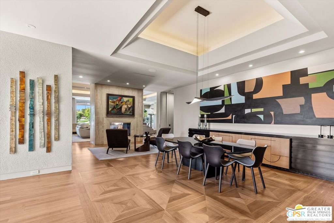
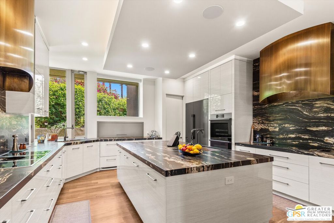
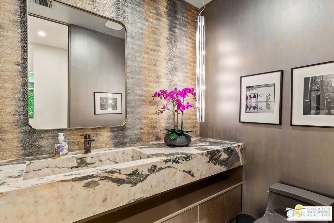
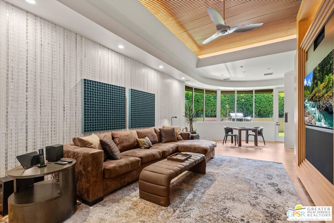
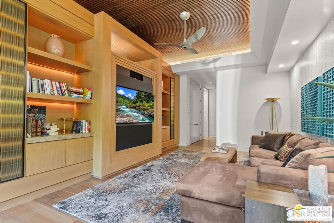
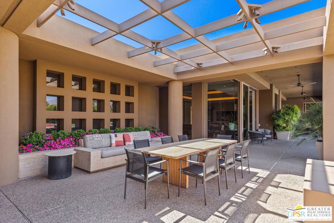
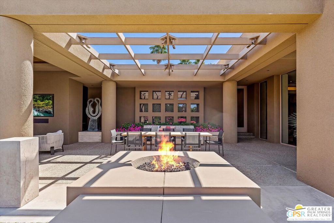
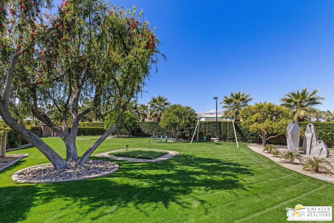
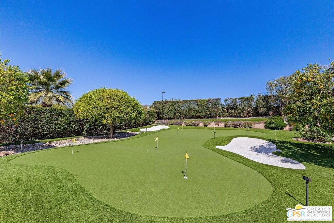
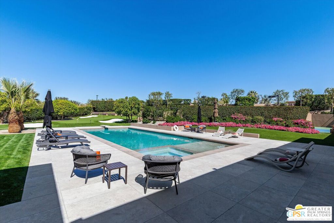
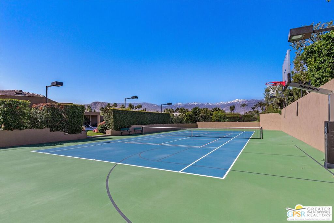
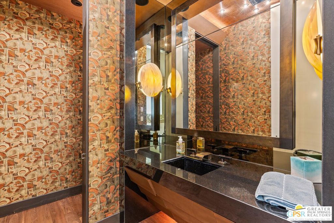
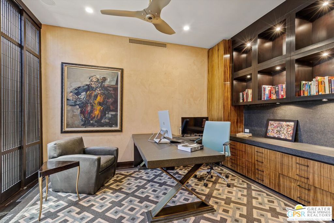
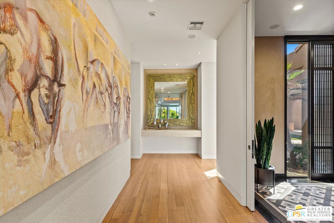
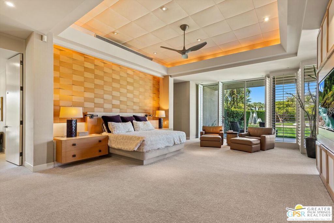
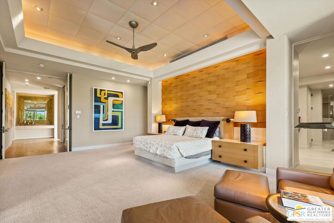
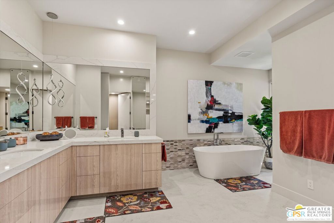
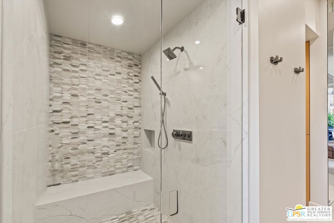
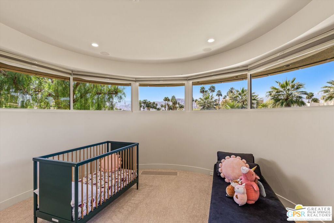
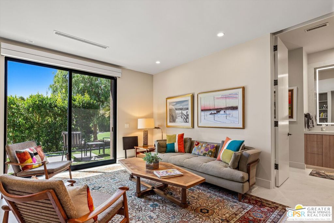
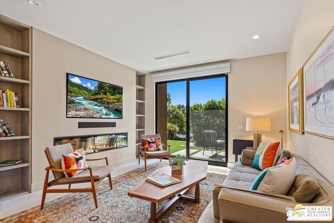
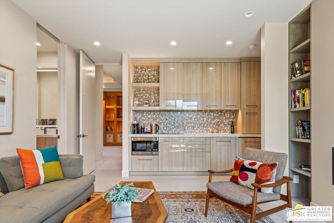
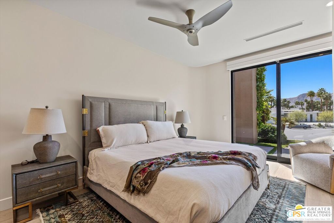
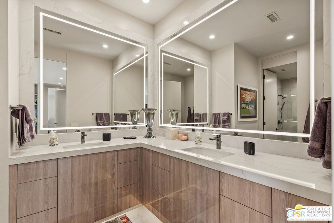
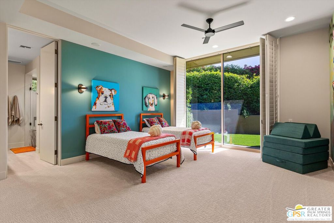
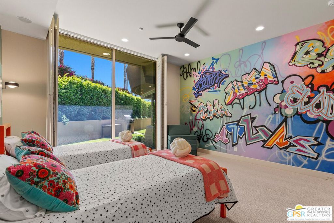
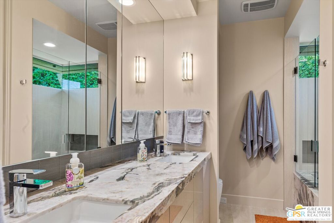
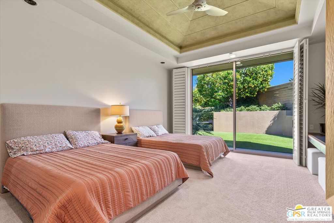
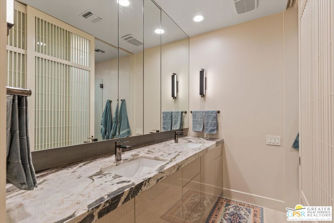
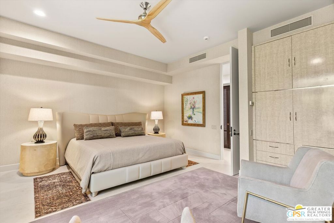
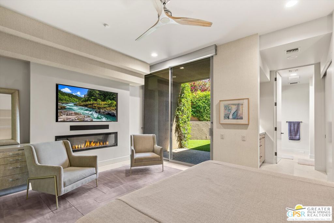
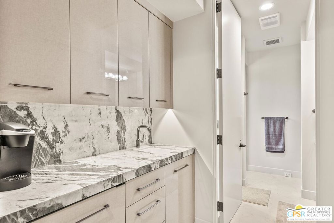
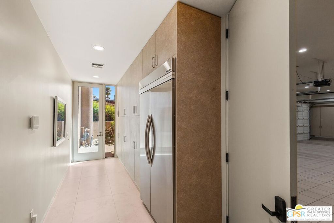
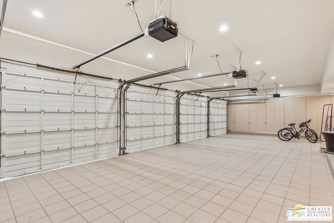
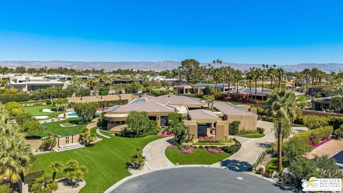
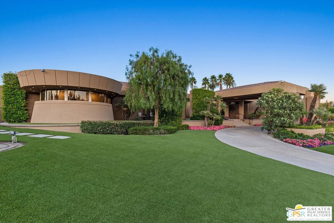
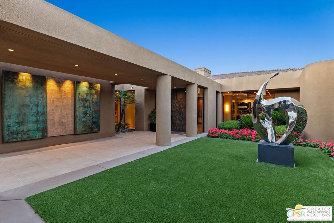
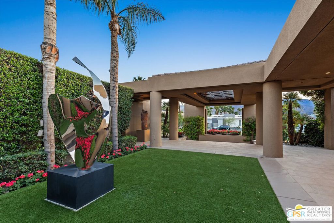
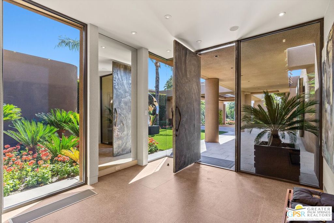
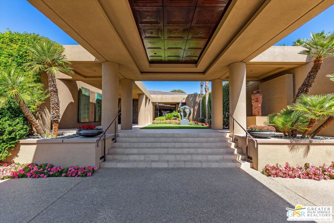
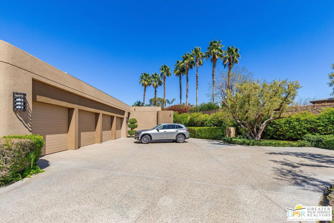
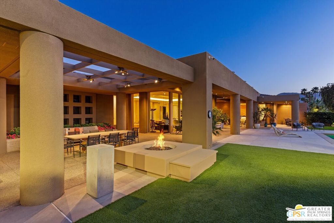
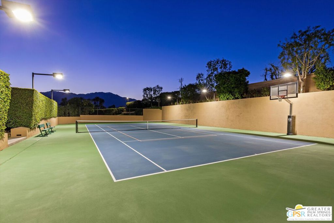
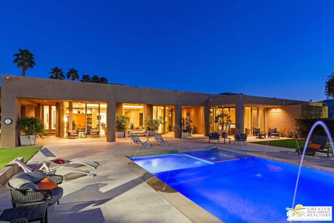
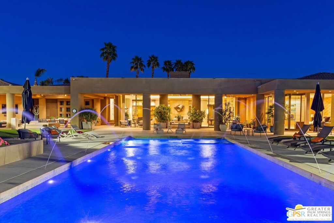
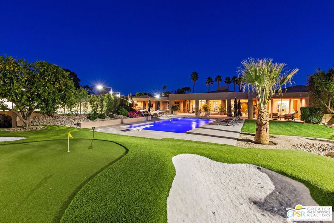
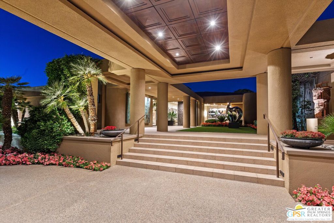
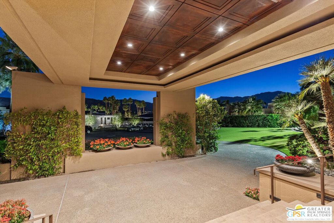
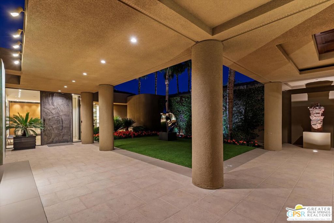
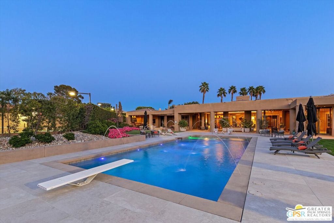
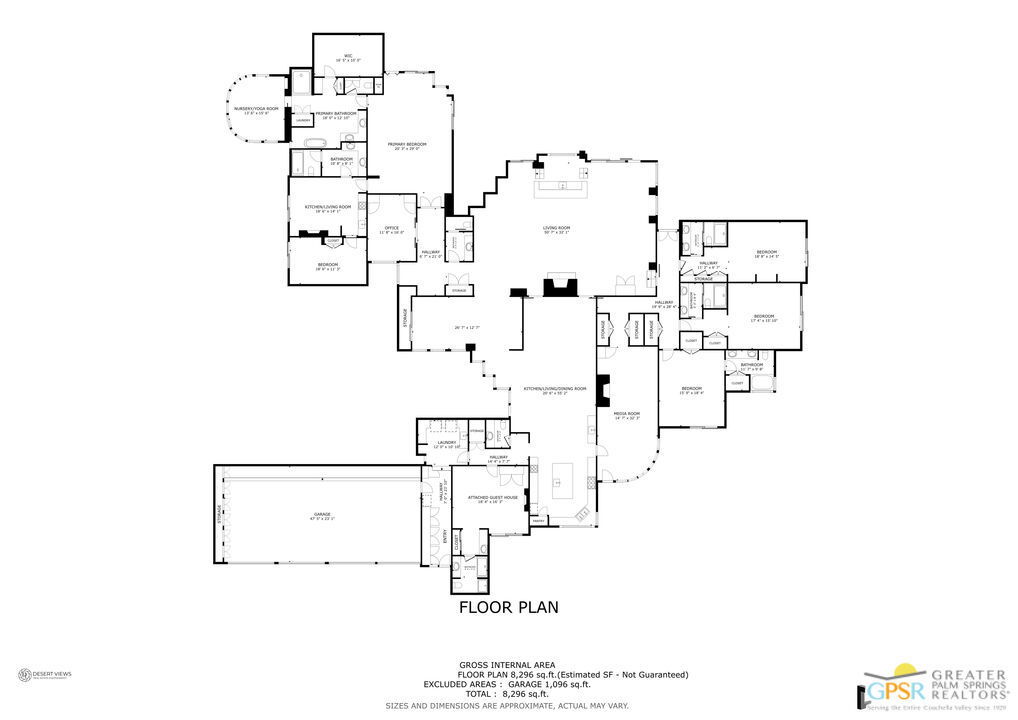
/u.realgeeks.media/themlsteam/Swearingen_Logo.jpg.jpg)