13977 Albar Court, Saratoga, CA 95070
- $7,500,000
- 5
- BD
- 5
- BA
- 5,591
- SqFt
- List Price
- $7,500,000
- Status
- ACTIVE
- MLS#
- ML82016460
- Year Built
- 1991
- Bedrooms
- 5
- Bathrooms
- 5
- Living Sq. Ft
- 5,591
- Lot Size
- 53,550
- Acres
- 1.23
- Days on Market
- 28
- Property Type
- Single Family Residential
- Style
- Mediterranean
- Property Sub Type
- Single Family Residence
Property Description
Custom Conrado-built estate located at the end of a cul-de-sac in a prime Saratoga location. This thoughtfully designed residence blends craftsmanship and function throughout. Highlights include a formal living room with handcrafted limestone fireplace, formal dining room, family room with a bespoke second fireplace and wet bar, and a gourmet kitchen featuring two Viking ovens, Sub-Zero fridge, Gaggenau cooktop, two dishwashers, and three sinks. Breakfast room with fireplace. Additional features include hand-forged kitchen hardware, walk-in pantry, guest suite with sauna, cherry wood office, and a concealed 100-bottle wine drawer. Upstairs primary suite includes a balcony, fireplace, spa bath, and in-suite washer/dryer. The private, solar-heated 54-foot lap pool is complemented by a spa, expansive patios, vegetable beds, and dining terrace across a charming bridge. Zoned HVAC, speaker system, and a 3-car garage with built-ins. Minutes to downtown Saratoga, top schools, and commuter routes.
Additional Information
- Appliances
- Barbecue, Double Oven, Dishwasher, Gas Cooktop, Disposal, Vented Exhaust Fan
- Pool Description
- Heated, In Ground, Lap, Pool Cover, Solar Heat
- Fireplace Description
- Family Room, Living Room, Wood Burning
- Heat
- Central, Fireplace(s)
- Cooling
- Yes
- Cooling Description
- Central Air
- View
- City Lights, Canyon, Hills, Mountain(s)
- Roof
- Clay, Tile
- Garage Spaces Total
- 3
- Sewer
- Public Sewer
- Water
- Public
- School District
- Other
- Interior Features
- Breakfast Bar, Breakfast Area, Wine Cellar, Walk-In Closet(s)
- Attached Structure
- Detached
Listing courtesy of Listing Agent: Nevis and Ardizzone (nevisandardizzoneteam@compass.com) from Listing Office: Compass.
Mortgage Calculator
Based on information from California Regional Multiple Listing Service, Inc. as of . This information is for your personal, non-commercial use and may not be used for any purpose other than to identify prospective properties you may be interested in purchasing. Display of MLS data is usually deemed reliable but is NOT guaranteed accurate by the MLS. Buyers are responsible for verifying the accuracy of all information and should investigate the data themselves or retain appropriate professionals. Information from sources other than the Listing Agent may have been included in the MLS data. Unless otherwise specified in writing, Broker/Agent has not and will not verify any information obtained from other sources. The Broker/Agent providing the information contained herein may or may not have been the Listing and/or Selling Agent.
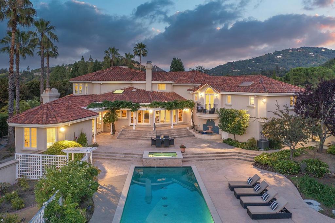
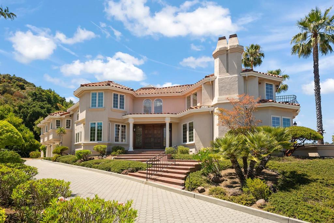
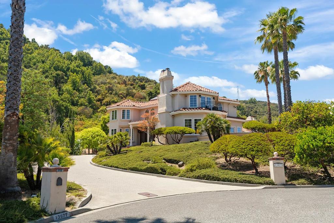
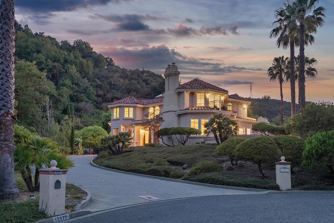
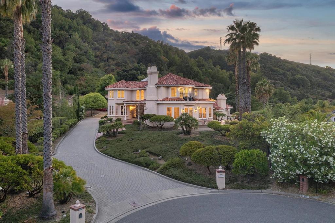
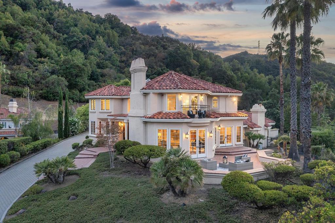
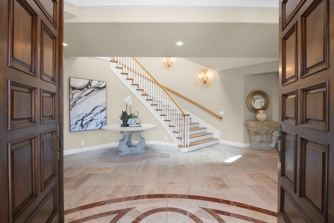
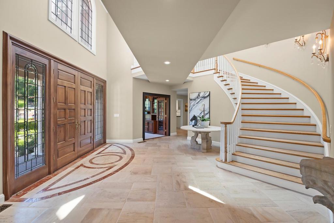
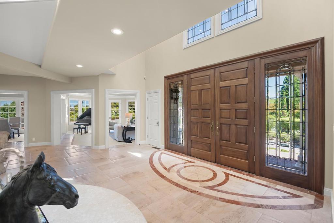
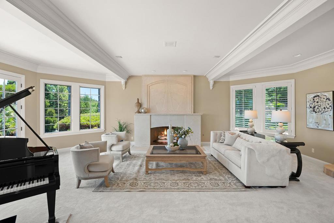
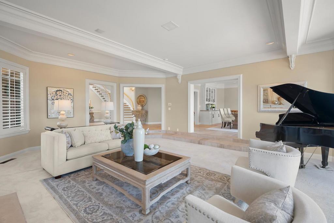
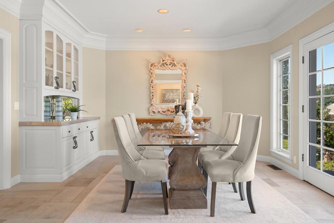
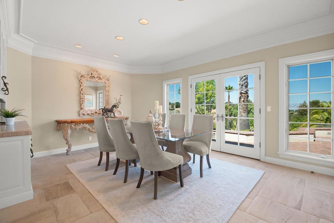
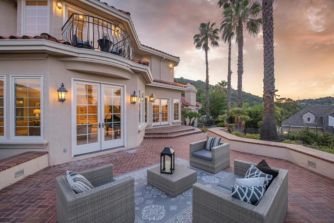
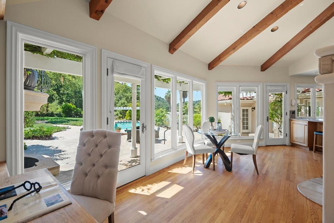
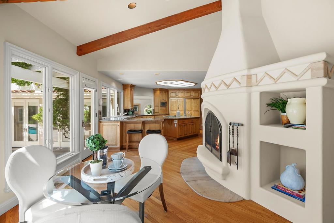
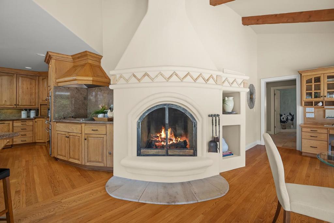
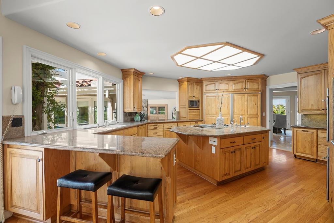
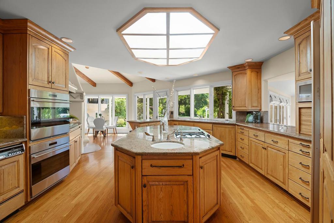
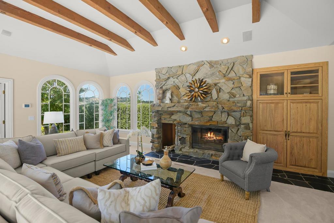
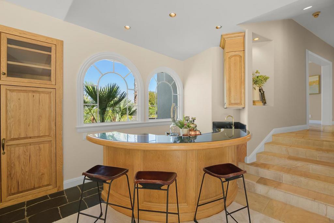
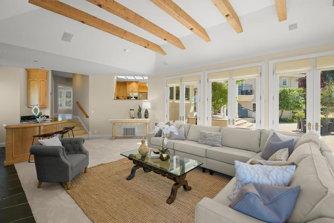
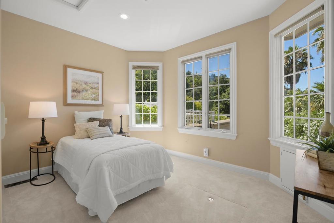
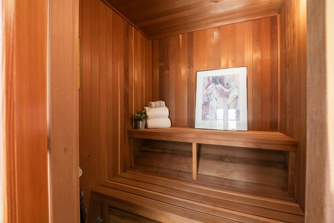
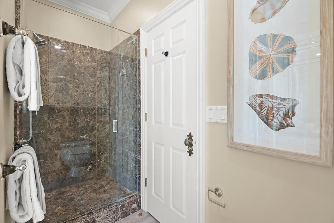
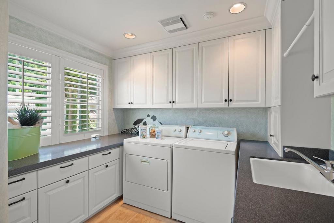
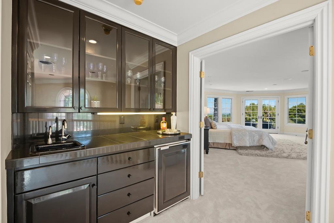
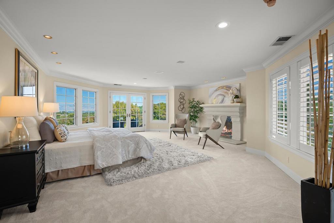
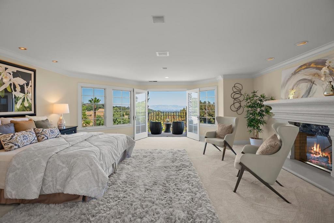
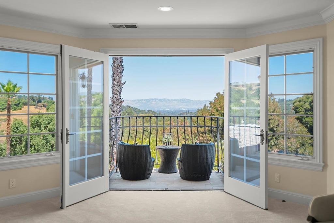
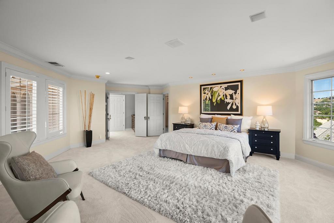
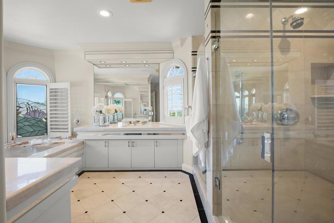
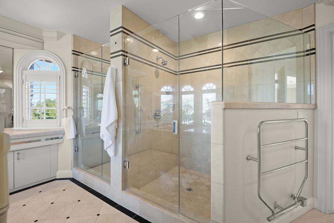
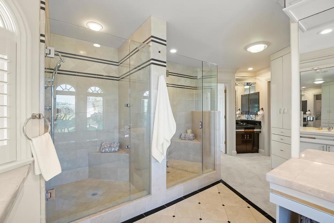
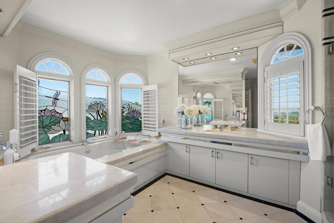
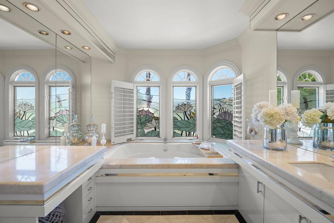
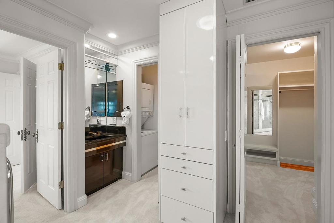
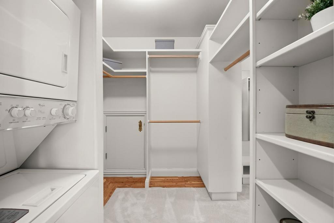
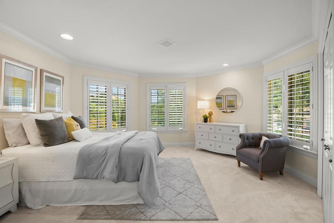
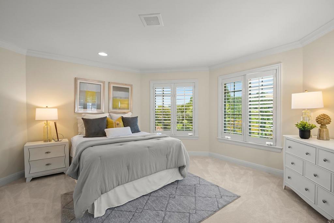
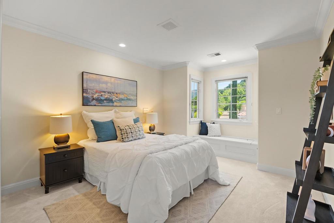
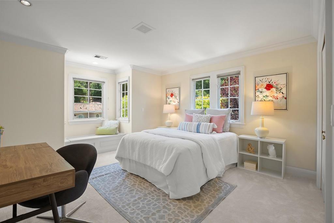
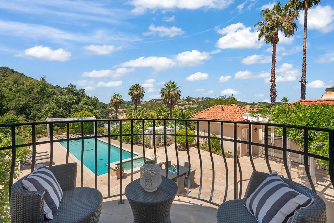
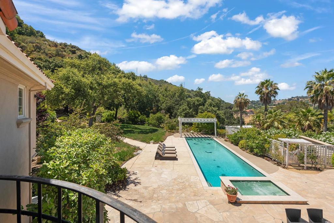
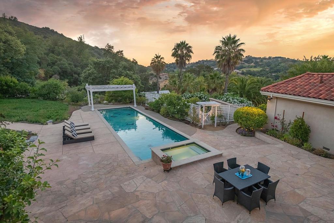
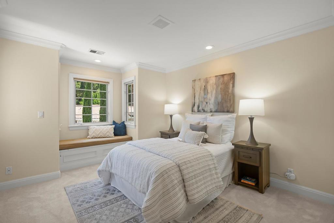
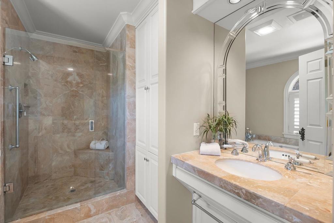
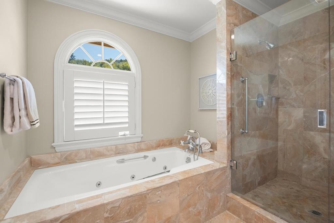
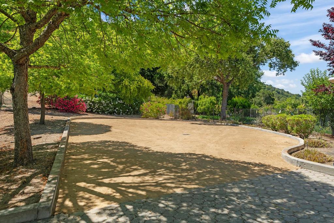
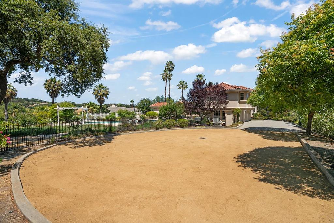
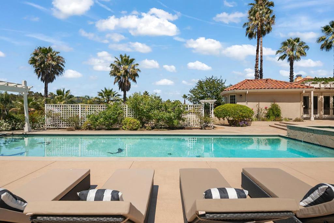
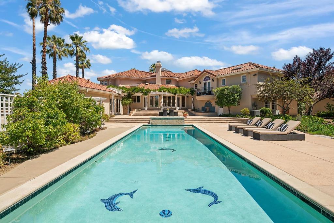
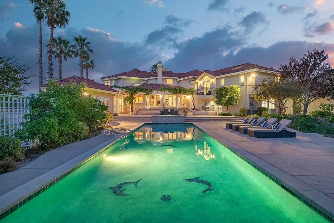
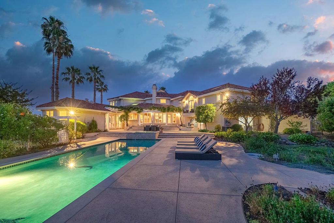
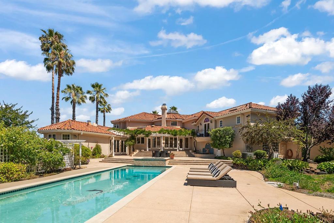
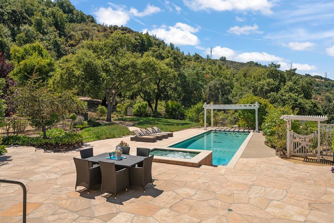
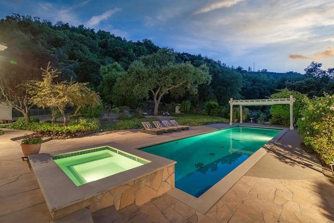
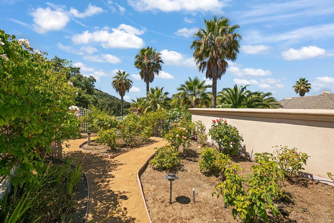
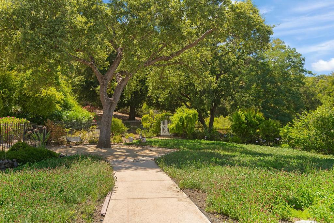
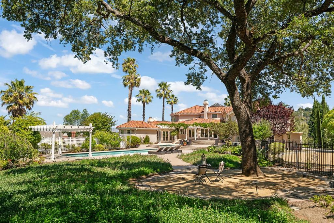
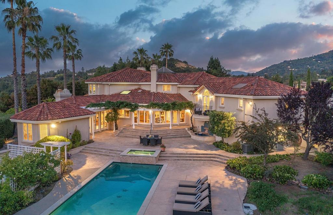
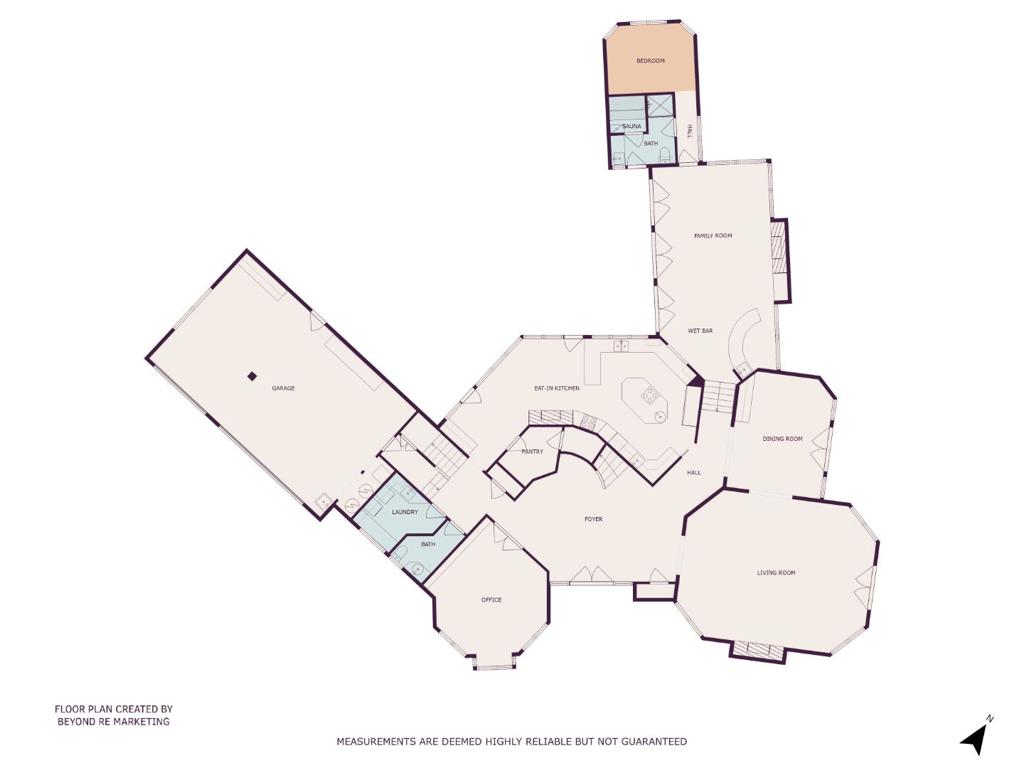
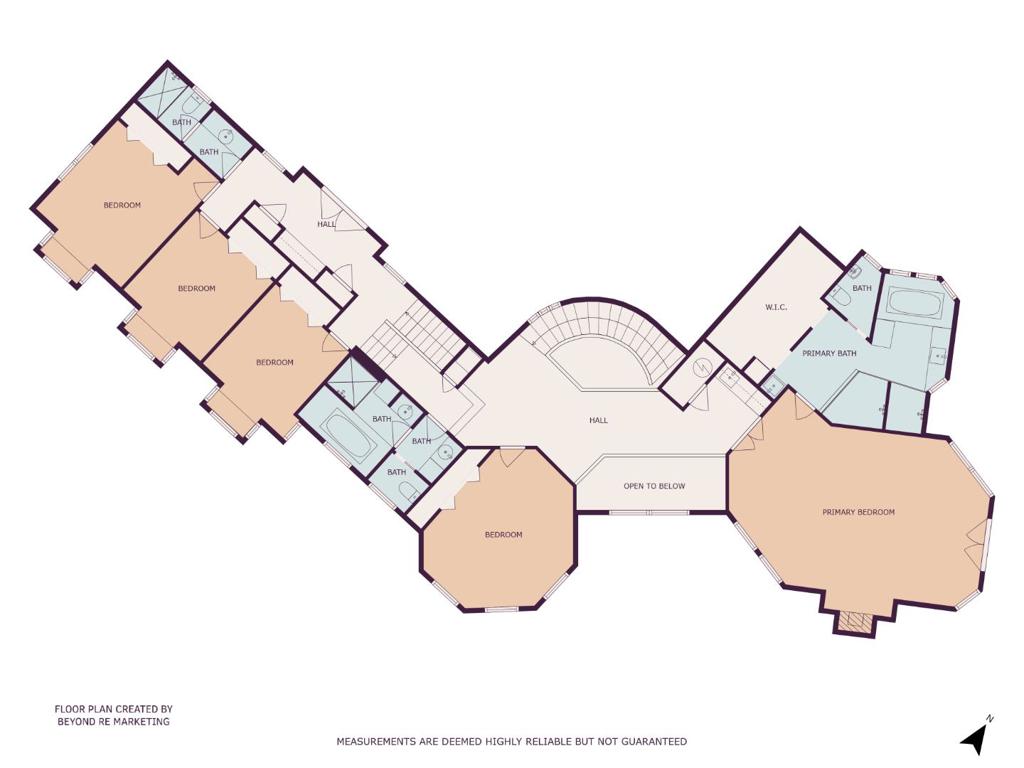
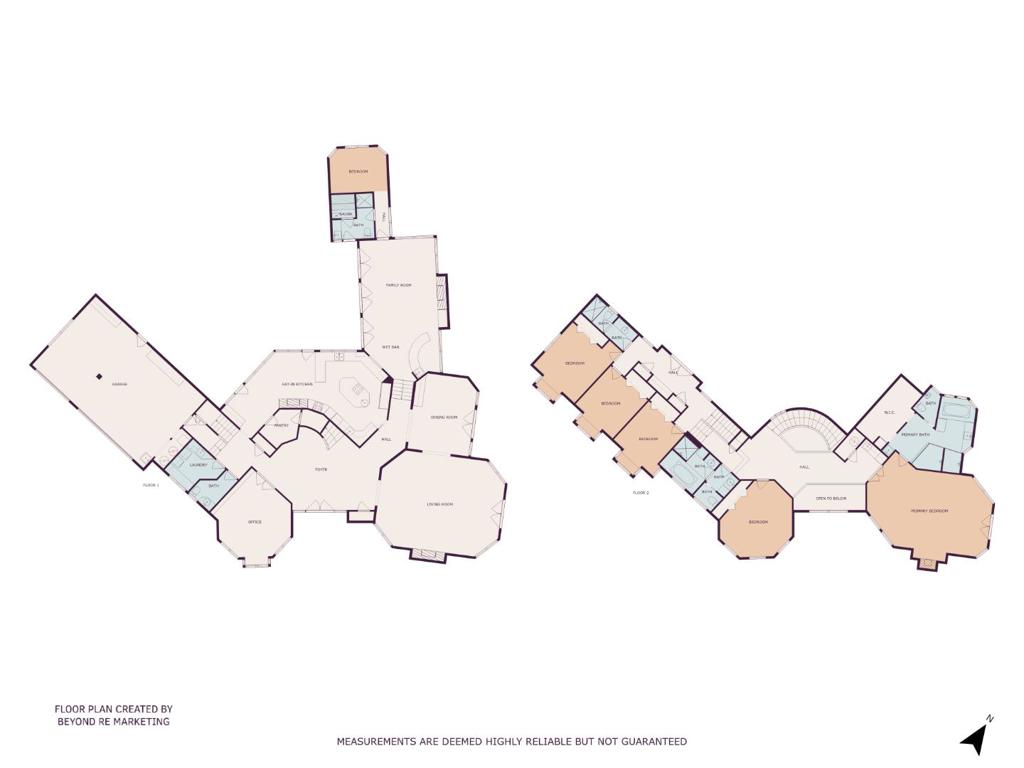
/u.realgeeks.media/themlsteam/Swearingen_Logo.jpg.jpg)