45 Glen Alpine, Piedmont, CA 94611
- $7,500,000
- 8
- BD
- 7
- BA
- 8,692
- SqFt
- List Price
- $7,500,000
- Status
- ACTIVE
- MLS#
- 41106738
- Year Built
- 1913
- Bedrooms
- 8
- Bathrooms
- 7
- Living Sq. Ft
- 8,692
- Lot Size
- 41,876
- Acres
- 0.96
- Lot Location
- Front Yard, Garden, Sprinklers In Rear, Sprinklers In Front, Sprinklers Timer
- Days on Market
- 11
- Property Type
- Single Family Residential
- Style
- Tudor
- Property Sub Type
- Single Family Residence
- Stories
- Two Levels
- Neighborhood
- Piedmont
Property Description
A Legacy Estate - Circa 1913, this extraordinary and unique estate was once a hunting lodge owned by Stanford University that sat on more than five and a half acres. Subdivided in 1971, it now functions as a private property on nearly one acre. Formal, yet functional, ornate iron gates welcome you onto a stone driveway and motor court with manicured grounds both front and back. A large wood-paneled foyer is abutted by spacious living and dining rooms, and the primary suite features an updated bathroom, ample closet space, and home office. Additional rooms on the main level include a handsomely renovated kitchen, light-filled study, butler’s pantry, 2 additional bedrooms, and 3 full bathrooms. Upstairs provides another 4 bedrooms, 2+ bathrooms, 2 landings, and home gym with kitchenette. A 1bdm/1bth studio - perfect for guests or an au pair - sits above a 4-car tandem garage. Rich in history and refined in detail, 45 Glen Alpine offers a rare opportunity to live in a home where craftsmanship, character, and scale converge to provide the perfect oasis in a town known for its beauty, and sought after for its highly-coveted K-12 public education, stunning parks, after school programs, and welcoming community. Easy access to SF.
Additional Information
- Other Buildings
- Guest House, Storage
- Appliances
- Gas Water Heater, Dryer, Washer
- Pool Description
- None
- Fireplace Description
- Den, Living Room, Primary Bedroom
- Heat
- Baseboard, Forced Air
- Cooling
- Yes
- View
- Trees/Woods
- Exterior Construction
- Stucco
- Patio
- Patio
- Roof
- Shingle
- Garage Spaces Total
- 4
- Sewer
- Public Sewer
- School District
- Piedmont
- Interior Features
- Breakfast Bar, Breakfast Area, Eat-in Kitchen, Attic, Workshop
- Attached Structure
- Detached
Listing courtesy of Listing Agent: Sarah Abel (sarah@sarahabel.com) from Listing Office: Compass.
Mortgage Calculator
Based on information from California Regional Multiple Listing Service, Inc. as of . This information is for your personal, non-commercial use and may not be used for any purpose other than to identify prospective properties you may be interested in purchasing. Display of MLS data is usually deemed reliable but is NOT guaranteed accurate by the MLS. Buyers are responsible for verifying the accuracy of all information and should investigate the data themselves or retain appropriate professionals. Information from sources other than the Listing Agent may have been included in the MLS data. Unless otherwise specified in writing, Broker/Agent has not and will not verify any information obtained from other sources. The Broker/Agent providing the information contained herein may or may not have been the Listing and/or Selling Agent.
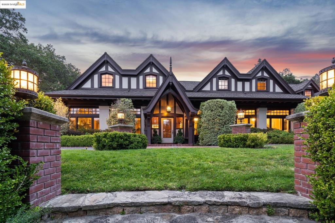
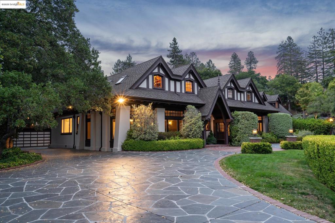
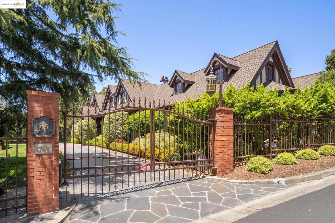
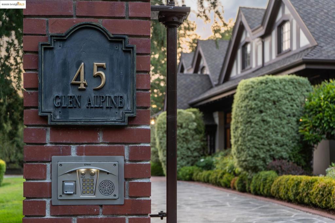
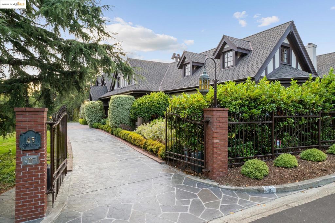
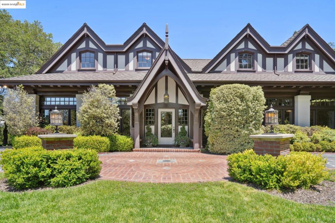
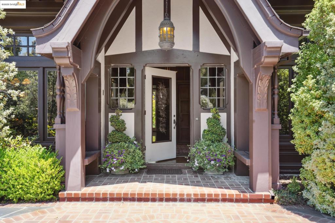
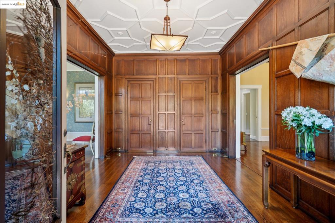
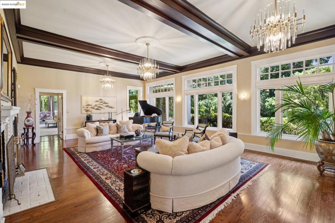
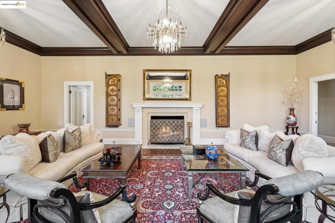
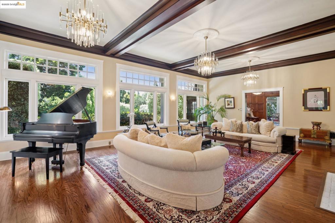
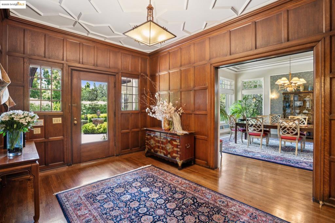
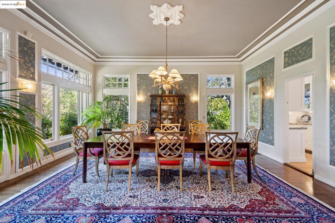
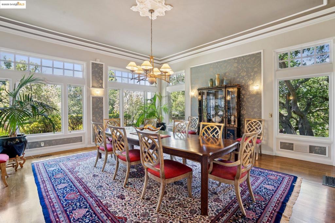
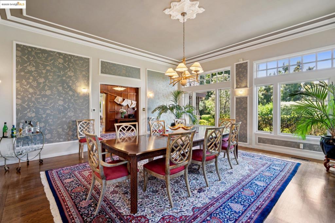
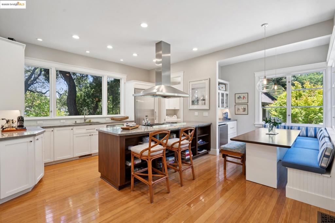
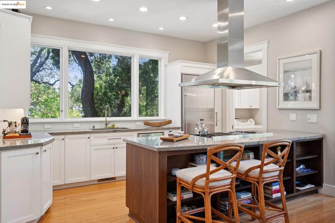
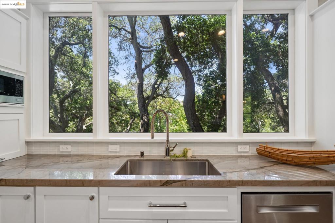
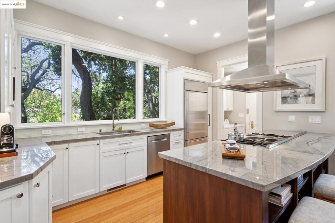
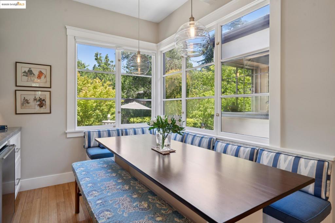
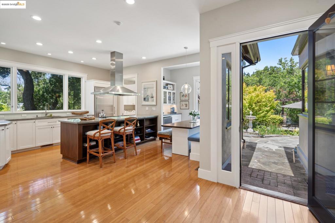
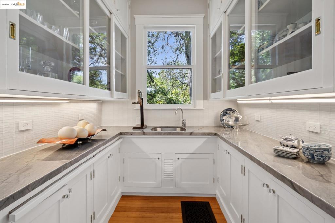
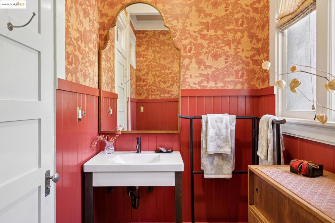
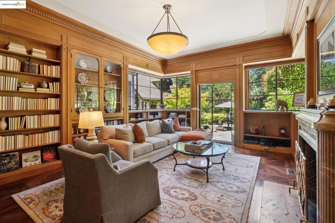
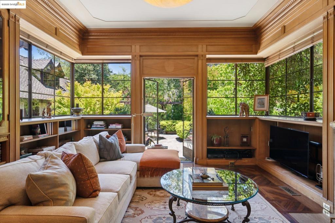
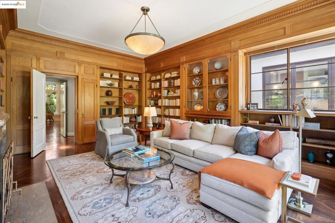




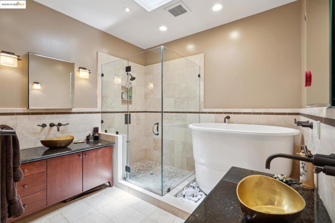
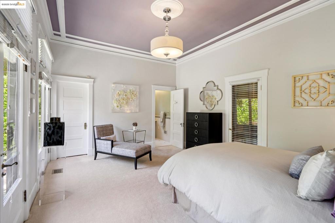
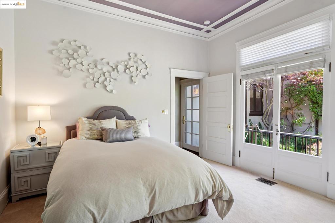
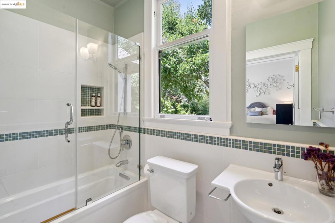
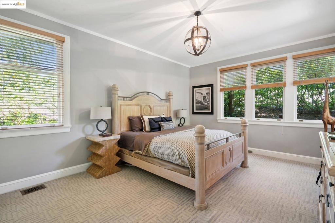
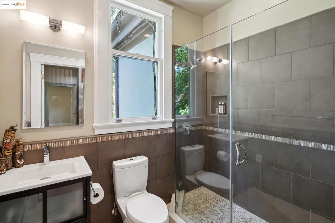
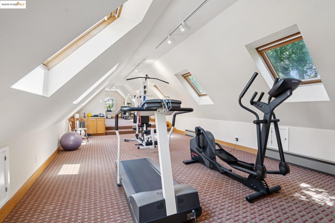
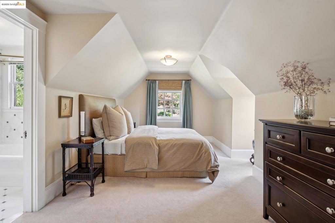
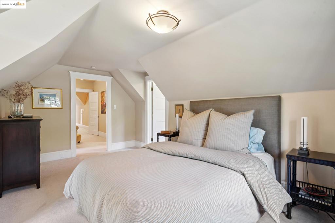
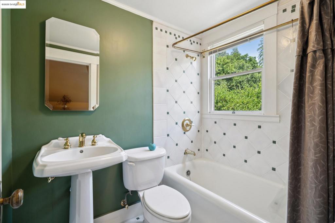
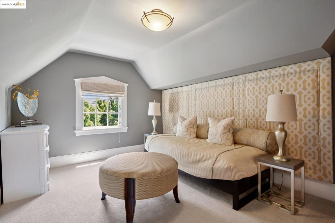
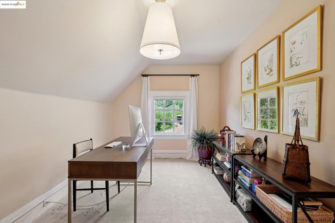
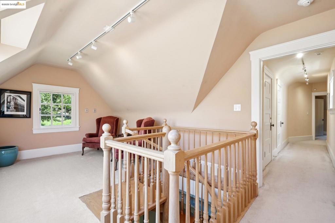
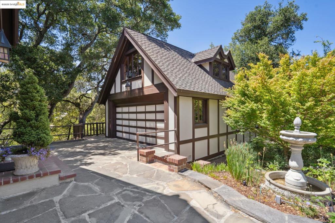
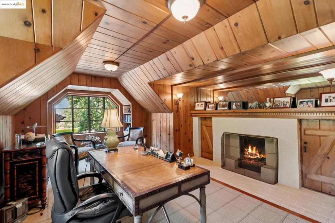
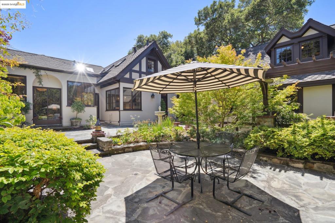
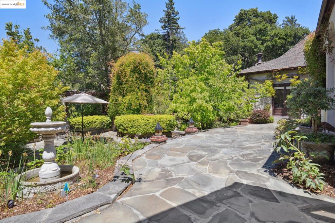
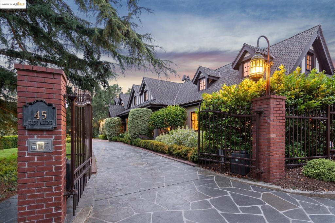
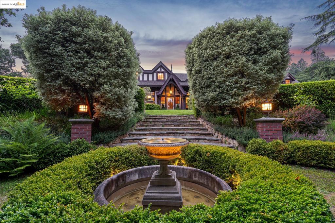
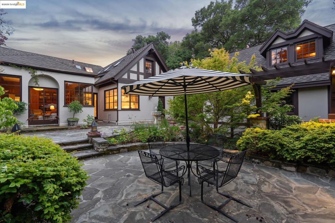
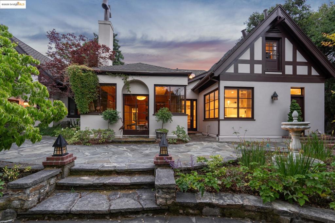
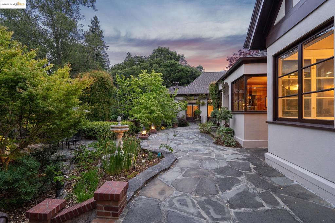
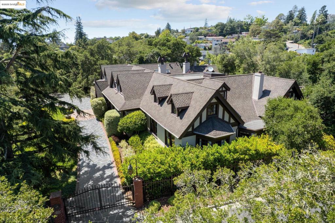
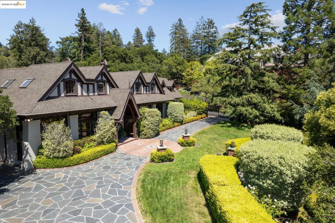
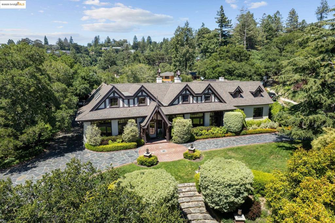
/u.realgeeks.media/themlsteam/Swearingen_Logo.jpg.jpg)