8018 Balcom Canyon Road, Somis, CA 93066
- $7,600,000
- 5
- BD
- 5
- BA
- 5,300
- SqFt
- List Price
- $7,600,000
- Status
- ACTIVE
- MLS#
- 25527961
- Year Built
- 2008
- Bedrooms
- 5
- Bathrooms
- 5
- Living Sq. Ft
- 5,300
- Lot Size
- 841,635
- Acres
- 19.32
- Days on Market
- 128
- Property Type
- Single Family Residential
- Style
- Mediterranean
- Property Sub Type
- Single Family Residence
- Stories
- Two Levels
Property Description
Prepared to be enchanted by the allure of The Green Acre Ranch! A magical oasis nestled within the verdant ranch-lands of Somis. This expansive 20-acre Mediterranean Estate offers an unparalleled retreat into wellness and serenity. Enveloped by a thriving orchard boasting over 1,500 fruit trees including avocado, orange, lemon and more, nourished by two private water wells and a shared third, this property is a haven of natural abundance. Immerse yourself within picturesque canyon vistas visible even from within the main residence, which features five bedrooms, five bathrooms, an inviting eat-in kitchen, and a showstopping Spanish tiled staircase. Outside, an oasis of outdoor living awaits, where a spacious patio, crackling firepit, sumptuous BBQ cabana, and glistening pool beckon both adventurers and peace seekers alike. A tranquil private pond adds a touch of whimsy to the landscape, offering a serene backdrop for entertainment and relaxation. For the equestrian enthusiast, the charming 11-stall miniature horse stable stands ready to accommodate your equine companions with the flexibility to convert for full-size horses. Meanwhile, a cozy chicken coop with quaint hen house and roof shelters for grazing animals ensure that every resident, whether human, hooved, or feathered is comfortably accommodated. Whether you dream of hosting retreats, cultivating a thriving farm empire, or simply reveling in the splendors of outdoor living, the possibilities are as vast as the horizon itself. Located just an hour from the glamour of Beverly Hills and Rodeo Drive, say goodbye to city life and embrace your very own Green Acres escape a testament to the harmonious union of luxury, nature, and boundless opportunity.
Additional Information
- Other Buildings
- Barn(s), Shed(s)
- Appliances
- Barbecue, Dishwasher, Microwave, Range, Refrigerator, Range Hood, Dryer, Washer
- Pool Description
- Heated
- Fireplace Description
- Family Room, Gas, Living Room
- Heat
- Central
- Cooling
- Yes
- Cooling Description
- Central Air
- View
- Mountain(s), Orchard, Pool
- Roof
- Tile
- Garage Spaces Total
- 3
- Interior Features
- Eat-in Kitchen, Country Kitchen
- Attached Structure
- Detached
Listing courtesy of Listing Agent: Rochelle Maize (rochelle@rochellemaize.com) from Listing Office: Nourmand & Associates-BH.
Mortgage Calculator
Based on information from California Regional Multiple Listing Service, Inc. as of . This information is for your personal, non-commercial use and may not be used for any purpose other than to identify prospective properties you may be interested in purchasing. Display of MLS data is usually deemed reliable but is NOT guaranteed accurate by the MLS. Buyers are responsible for verifying the accuracy of all information and should investigate the data themselves or retain appropriate professionals. Information from sources other than the Listing Agent may have been included in the MLS data. Unless otherwise specified in writing, Broker/Agent has not and will not verify any information obtained from other sources. The Broker/Agent providing the information contained herein may or may not have been the Listing and/or Selling Agent.
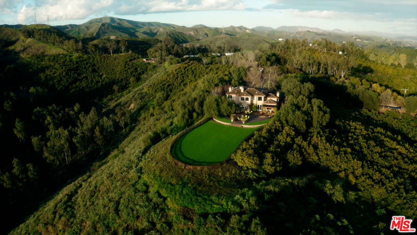
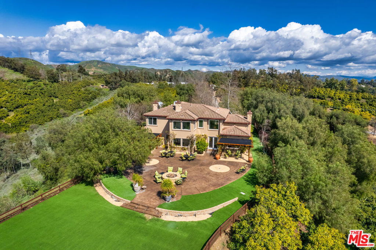
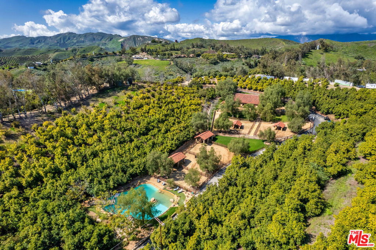
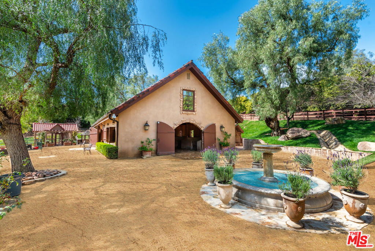
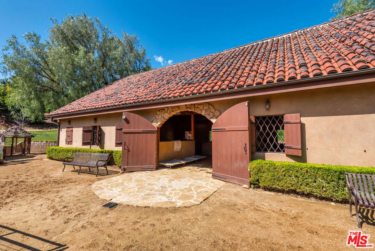
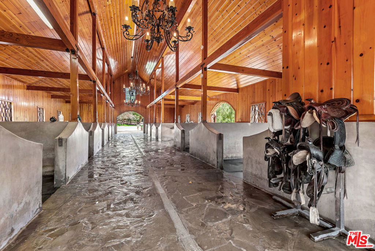
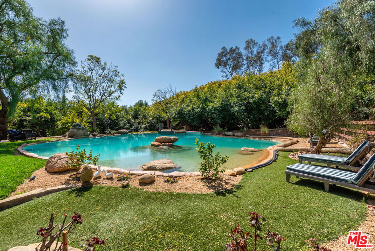
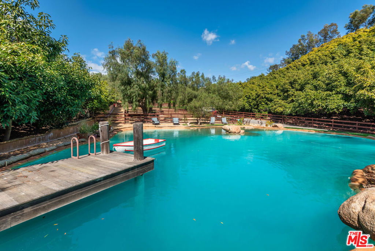
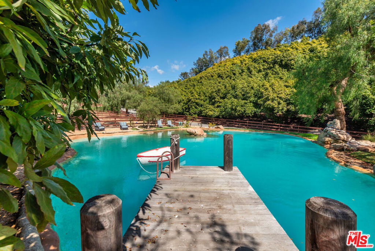
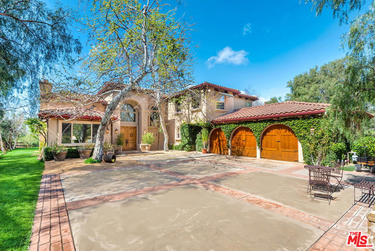
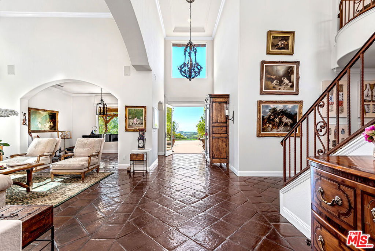
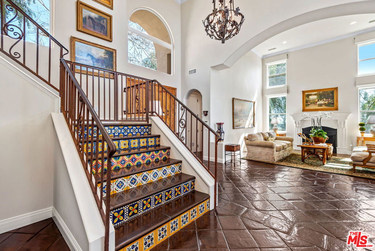
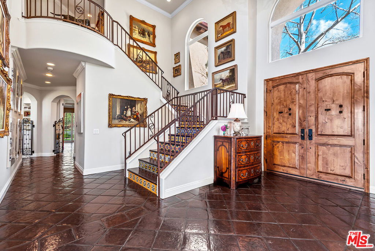
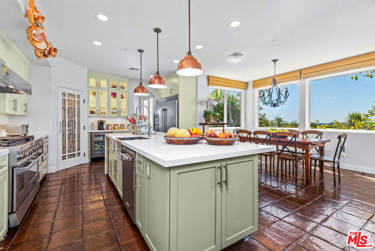
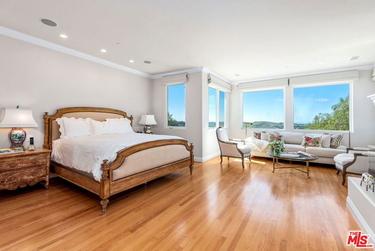
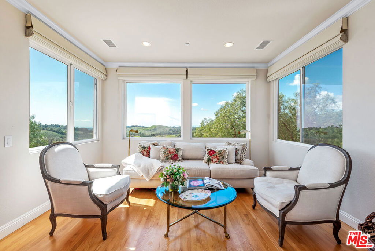
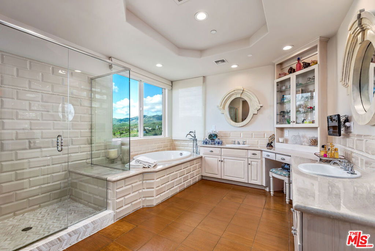
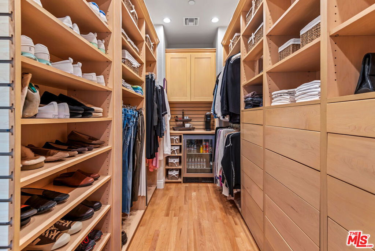
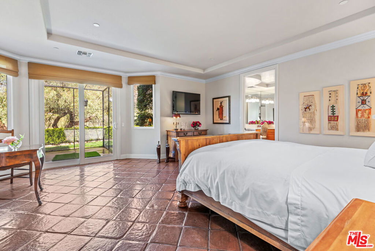
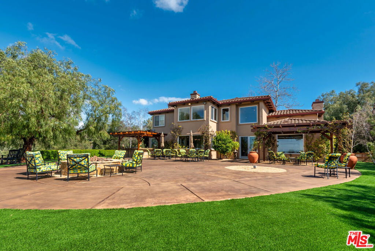
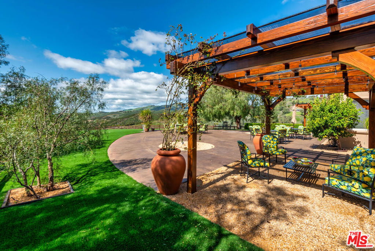
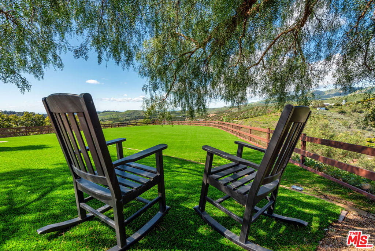
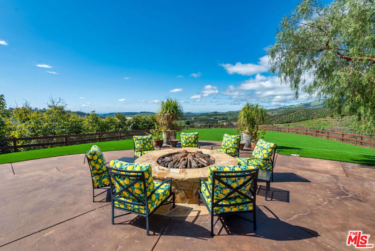
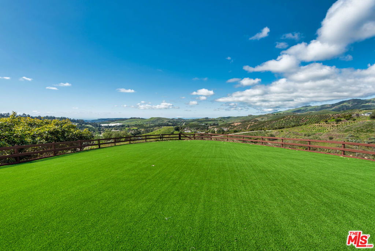
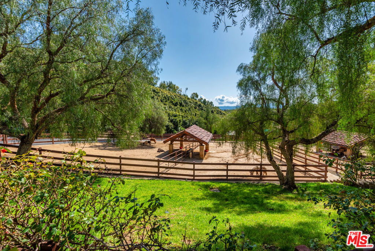
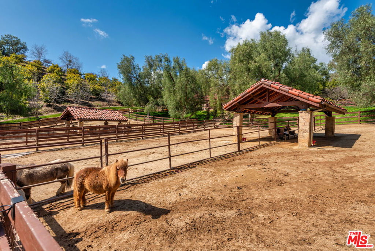
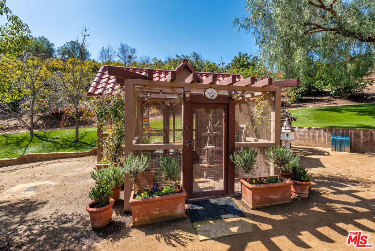
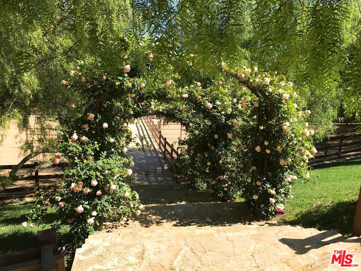
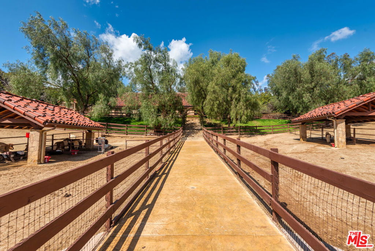
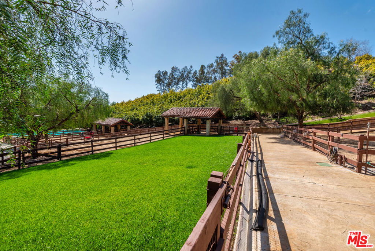
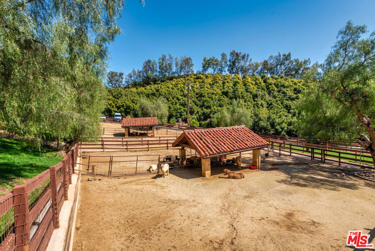
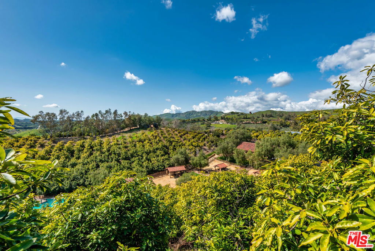
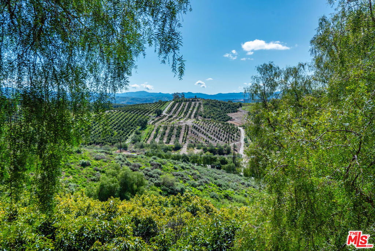

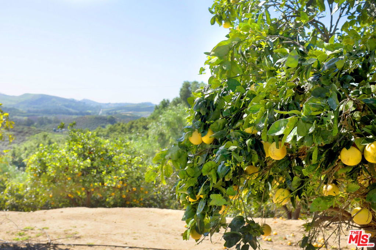
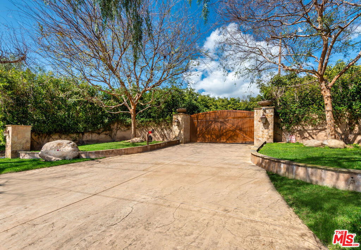
/u.realgeeks.media/themlsteam/Swearingen_Logo.jpg.jpg)