7630 Iluminado, Rancho Bernardo/4S Ranch/Santaluz/Crosby Estates, CA 92127
- $7,695,000
- 5
- BD
- 7
- BA
- 9,231
- SqFt
- List Price
- $7,695,000
- Price Change
- ▼ $300,000 1748569678
- Status
- ACTIVE
- MLS#
- 250025074SD
- Year Built
- 2009
- Bedrooms
- 5
- Bathrooms
- 7
- Living Sq. Ft
- 9,231
- Lot Size
- 67,518
- Acres
- 1.55
- Days on Market
- 128
- Property Type
- Single Family Residential
- Property Sub Type
- Single Family Residence
- Stories
- One Level
- Neighborhood
- Santaluz
Property Description
This single-story home has recently undergone a whole home renovation using the highest quality materials. Tucked behind the prestigious gates of Santaluz, home features high ceilings, custom woodwork throughout, well thought-out floor plan, home theater, chilled wine room, sauna, zero edge pool, bar, and a detached casita. Resting on an oversized lot, this home offers endless possibilities. Take advantage of all that Santaluz has to offer including golf, restaurants, gym, social clubs, walking trails, and a sense of community unlike any other. Just minutes away from top-of-the-line restaurants and located in the highly sought after Poway School District, this newly renovated home is a must see!
Additional Information
- HOA
- 615
- Frequency
- Monthly
- Association Amenities
- Call for Rules, Clubhouse, Controlled Access, Sport Court, Fitness Center, Golf Course, Other Courts, Picnic Area, Playground, Pool, Pet Restrictions, Pets Allowed, Recreation Room, Guard, Spa/Hot Tub, Security, Trail(s)
- Other Buildings
- Guest House Detached
- Appliances
- 6 Burner Stove, Built-In Range, Barbecue, Built-In, Convection Oven, Counter Top, Double Oven, Dishwasher, Freezer, Gas Cooking, Gas Cooktop, Disposal, Gas Oven, Gas Range, Indoor Grill, Microwave, Refrigerator, Range Hood, Self Cleaning Oven, Tankless Water Heater, Warming Drawer
- Pool
- Yes
- Pool Description
- Infinity, In Ground, Private, Association
- Fireplace Description
- Family Room, Living Room, Outside
- Heat
- Forced Air, Fireplace(s), Natural Gas, Zoned
- Cooling
- Yes
- Cooling Description
- Central Air, Zoned
- Exterior Construction
- Stucco
- Patio
- Covered, Enclosed, Front Porch, Open, Patio, Porch, Stone, See Remarks, Wrap Around
- Garage Spaces Total
- 4
- Interior Features
- Beamed Ceilings, Wet Bar, Built-in Features, Ceiling Fan(s), Crown Molding, Separate/Formal Dining Room, High Ceilings, Open Floorplan, Pantry, Stone Counters, Recessed Lighting, See Remarks, Storage, Bar, All Bedrooms Down, Dressing Area, Main Level Primary, Walk-In Pantry, Wine Cellar, Walk-In Closet(s)
- Attached Structure
- Detached
Listing courtesy of Listing Agent: Tim Van Damm (tim@timvandamm.com) from Listing Office: Berkshire Hathaway Home Services California Properties.
Mortgage Calculator
Based on information from California Regional Multiple Listing Service, Inc. as of . This information is for your personal, non-commercial use and may not be used for any purpose other than to identify prospective properties you may be interested in purchasing. Display of MLS data is usually deemed reliable but is NOT guaranteed accurate by the MLS. Buyers are responsible for verifying the accuracy of all information and should investigate the data themselves or retain appropriate professionals. Information from sources other than the Listing Agent may have been included in the MLS data. Unless otherwise specified in writing, Broker/Agent has not and will not verify any information obtained from other sources. The Broker/Agent providing the information contained herein may or may not have been the Listing and/or Selling Agent.
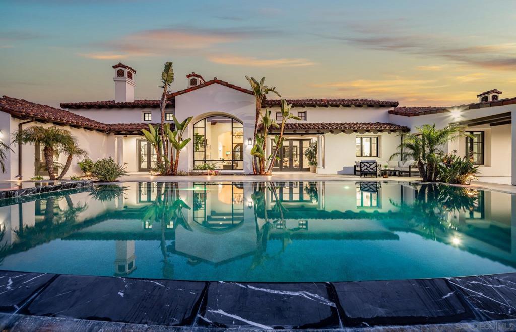
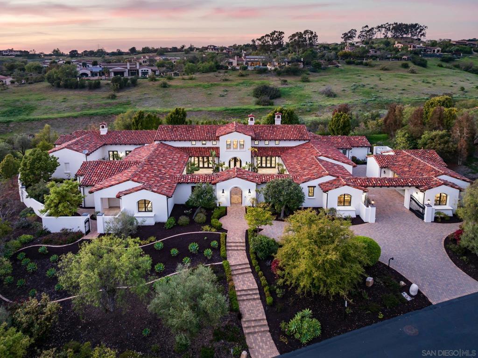
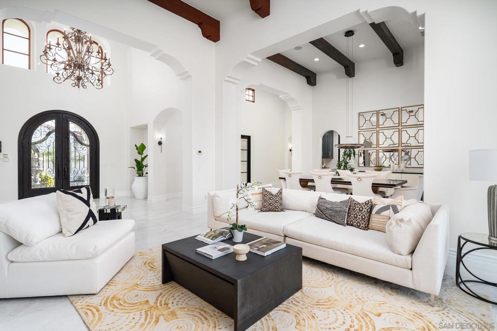
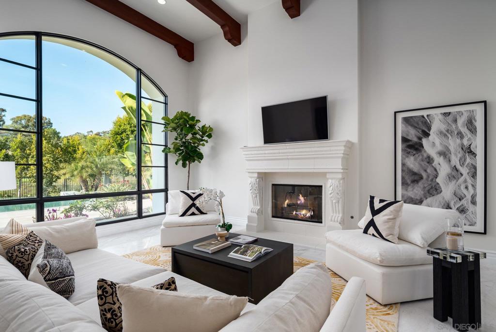
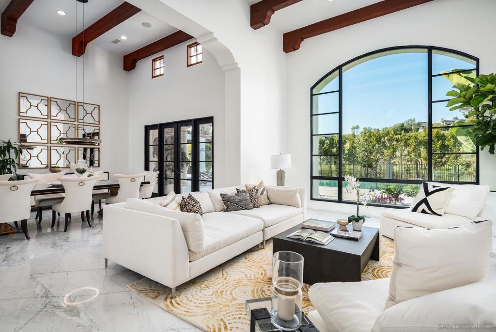
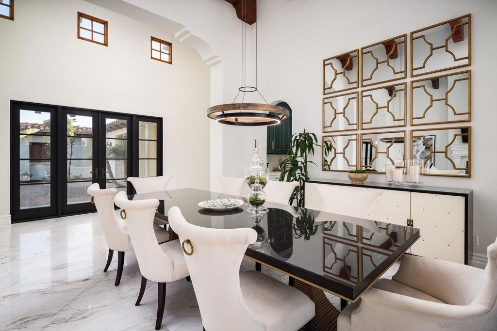
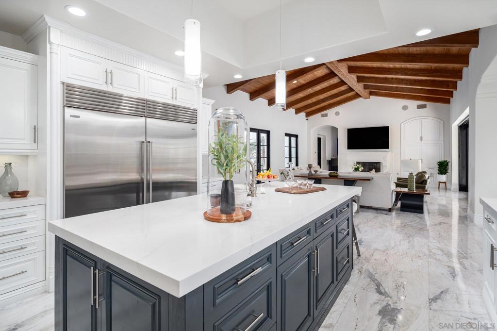
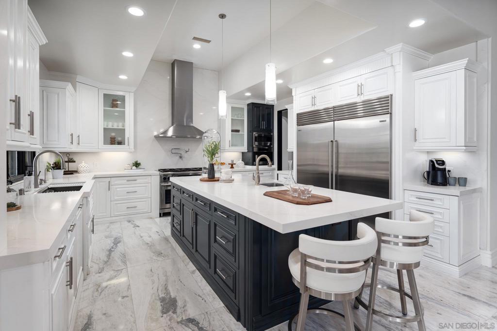
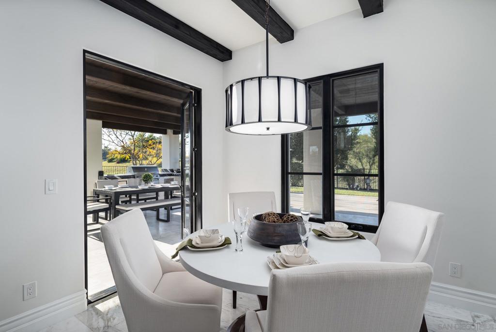
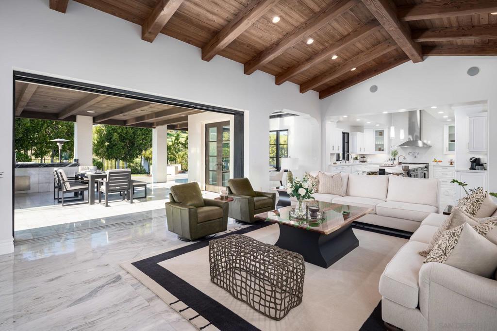
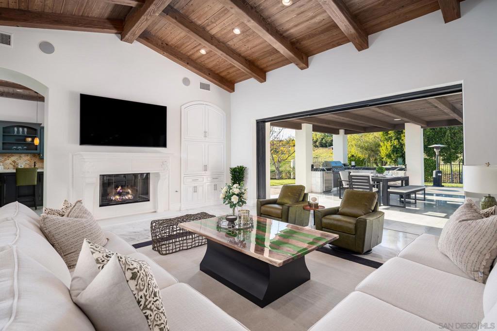
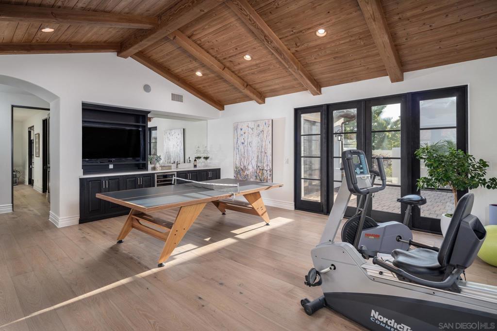
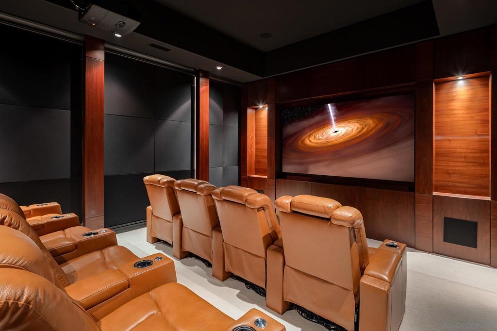
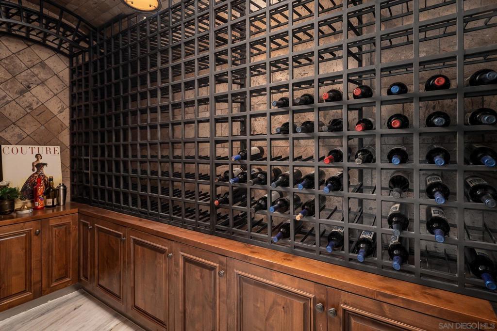
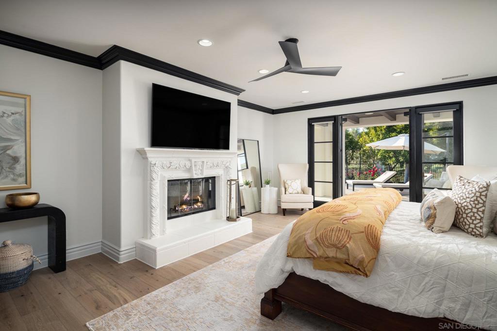
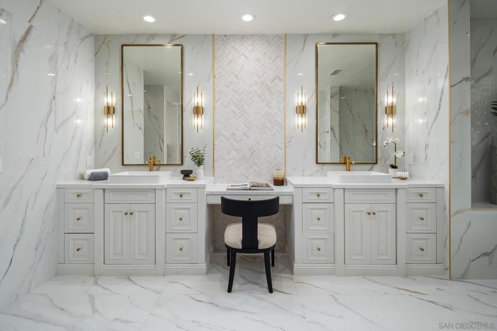
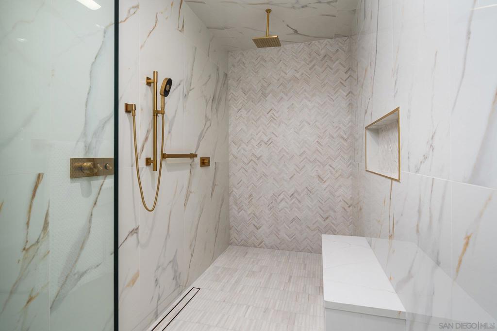
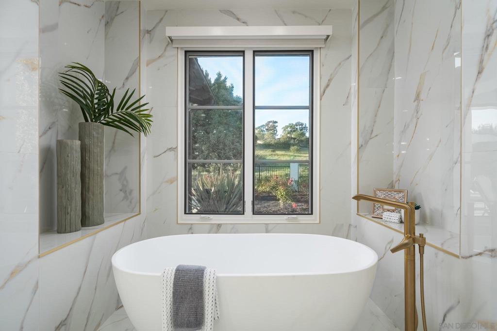
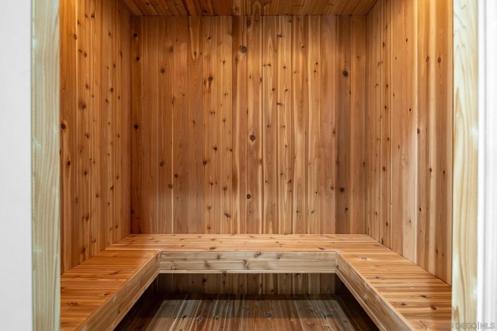
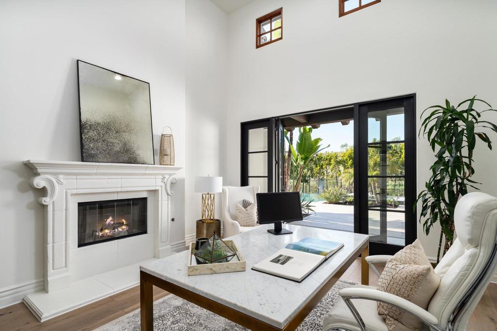
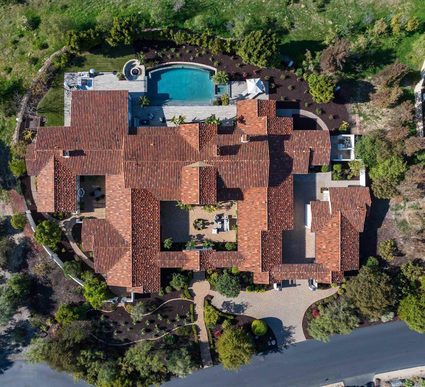
/u.realgeeks.media/themlsteam/Swearingen_Logo.jpg.jpg)