2385 Calbourne Court, Lake Sherwood, CA 91361
- $7,750,000
- 5
- BD
- 6
- BA
- 6,459
- SqFt
- List Price
- $7,750,000
- Status
- ACTIVE
- MLS#
- 225002486
- Year Built
- 2017
- Bedrooms
- 5
- Bathrooms
- 6
- Living Sq. Ft
- 6,459
- Lot Size
- 18,295
- Acres
- 0.42
- Lot Location
- Back Yard, Cul-De-Sac, Lawn, Landscaped, Sprinkler System
- Days on Market
- 101
- Property Type
- Single Family Residential
- Property Sub Type
- Single Family Residence
- Stories
- Two Levels
- Neighborhood
- Lake Sherwood-762 - 762
Property Description
A Hampton-Style Masterpiece with Private Dock on Lake Sherwood. Welcome to an exquisite Hampton-style estate--a true embodiment of timeless sophistication and refined luxury--nestled on a quiet cul-de-sac behind the prestigious guard gates of Sherwood Country Club.With direct lakefront access, this extraordinary residence seamlessly blends elegant design, modern comfort, and the serenity of lakeside living. Spanning approximately 6,459 square feet, the two-story home offers 5 spacious bedrooms, 5 luxurious bathrooms, and a powder room for guests.The formal dining room and elegant office/den lead into a gourmet kitchen outfitted with premium appliances and designer finishes--ideal for both intimate dinners and grand-scale entertaining. At the heart of the home, the expansive Great Room embraces the Southern California lifestyle with seamless indoor-outdoor flow, opening to a generous patio perfect for al fresco dining or relaxing under the stars.This smart home features Lutron lighting, advanced home automation, and a state-of-the-art solar power system, offering the perfect balance of convenience, efficiency, and innovation.For water enthusiasts, the private dock provides direct access to the crystal-clear waters of Lake Sherwood, inviting endless days of boating, paddleboarding, and waterfront enjoyment.Framed by the majestic Santa Monica Mountains, the estate captures breathtaking panoramic views and a peaceful sense of seclusion--while remaining just minutes from Lake Sherwood Country Club, with its championship golf course, tennis courts, fine dining, and fitness amenities, as well as all the upscale offerings of the surrounding community.
Additional Information
- HOA
- 2341
- Frequency
- Quarterly
- Association Amenities
- Lake or Pond, Picnic Area, Playground, Guard
- Other Buildings
- Sauna Private
- Appliances
- Dishwasher, Freezer, Microwave, Refrigerator
- Pool
- Yes
- Pool Description
- Heated, In Ground, Private, Waterfall
- Fireplace Description
- Gas, Raised Hearth
- Cooling
- Yes
- Cooling Description
- Zoned
- View
- Bridge(s), Lake, Mountain(s), Panoramic, Pool, Rocks, Water
- Patio
- Concrete
- Garage Spaces Total
- 4
- Interior Features
- Balcony, Cathedral Ceiling(s), Separate/Formal Dining Room, High Ceilings, Pantry, Two Story Ceilings, Wired for Sound, Walk-In Pantry, Wine Cellar
- Attached Structure
- Detached
Listing courtesy of Listing Agent: Nicole Van Parys & Gary Nese... (nicole.vanparys@evrealestate.com) from Listing Office: Engel & Voelkers, Westlake Village.
Mortgage Calculator
Based on information from California Regional Multiple Listing Service, Inc. as of . This information is for your personal, non-commercial use and may not be used for any purpose other than to identify prospective properties you may be interested in purchasing. Display of MLS data is usually deemed reliable but is NOT guaranteed accurate by the MLS. Buyers are responsible for verifying the accuracy of all information and should investigate the data themselves or retain appropriate professionals. Information from sources other than the Listing Agent may have been included in the MLS data. Unless otherwise specified in writing, Broker/Agent has not and will not verify any information obtained from other sources. The Broker/Agent providing the information contained herein may or may not have been the Listing and/or Selling Agent.


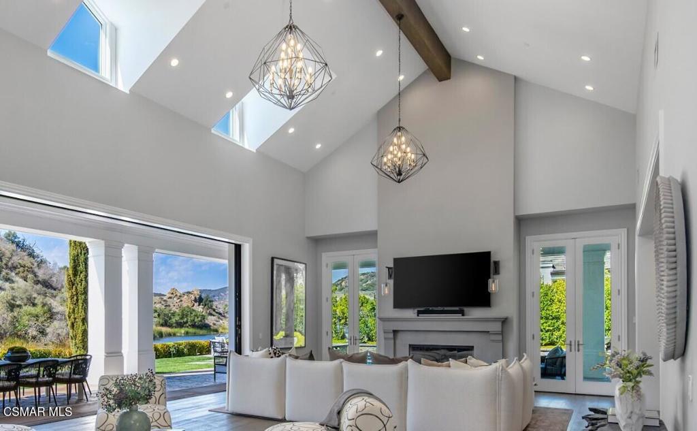

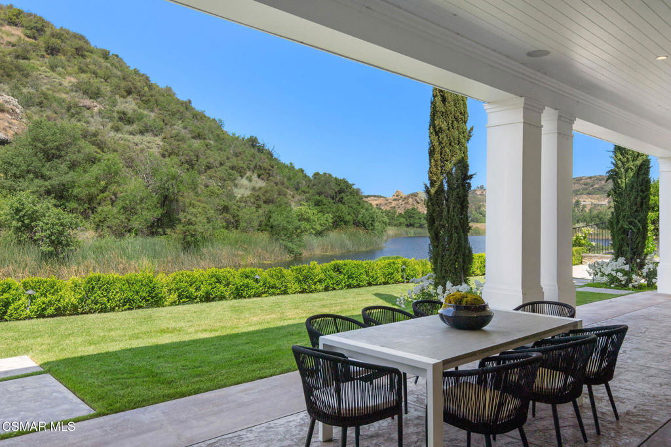




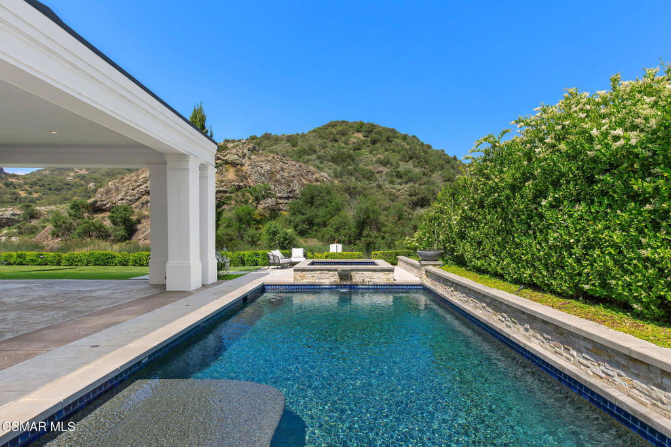
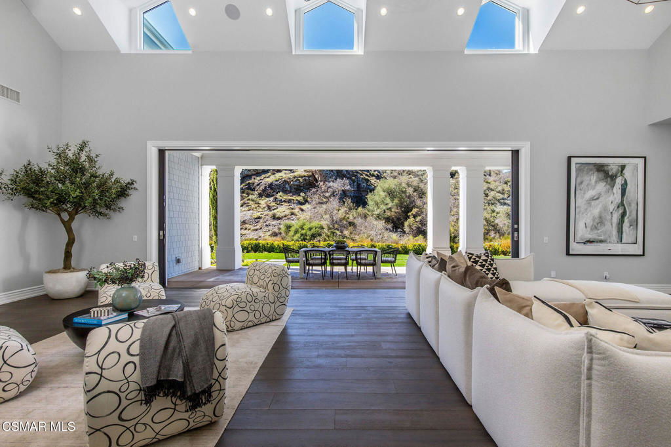





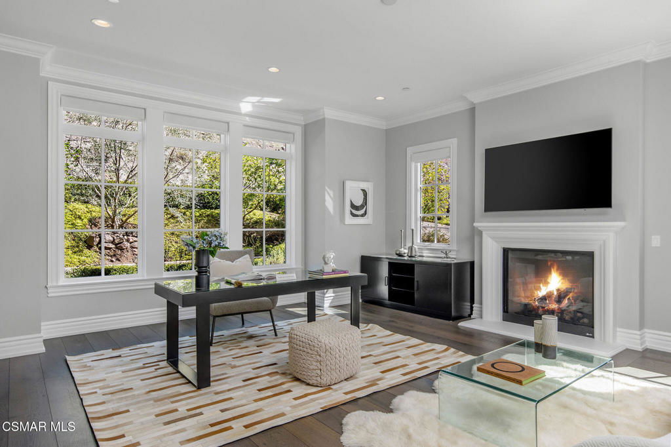

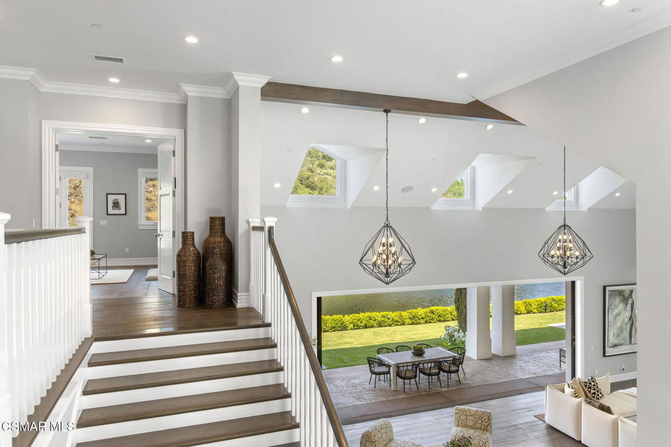

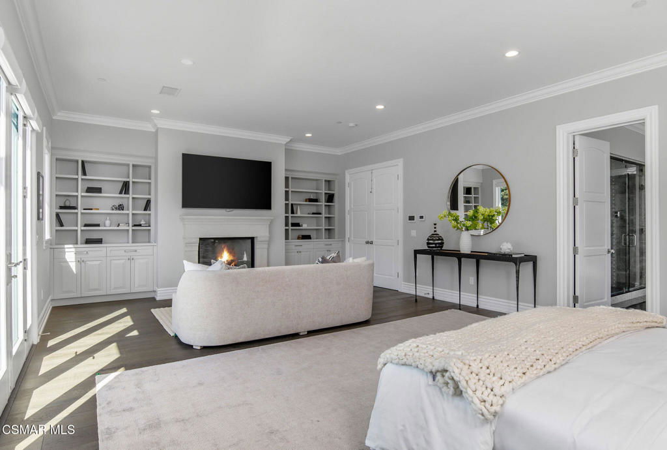







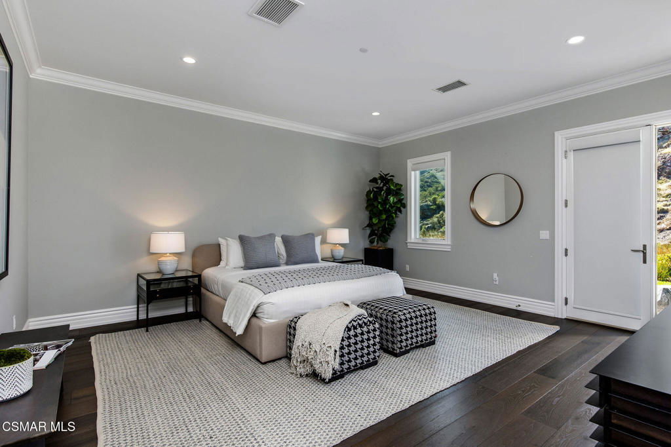
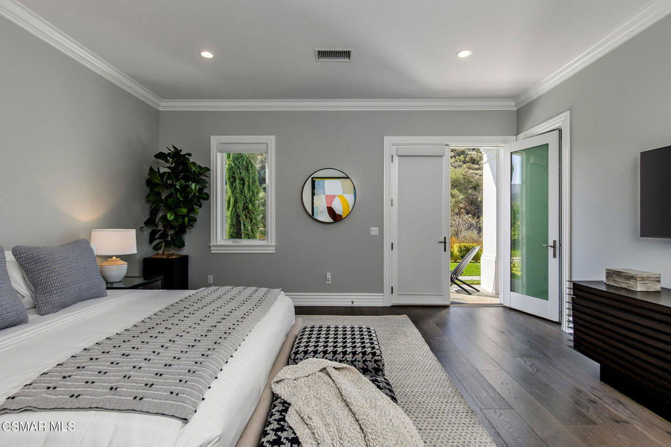






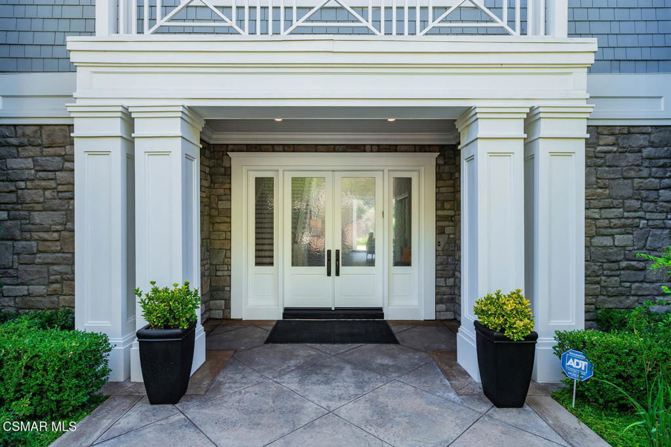











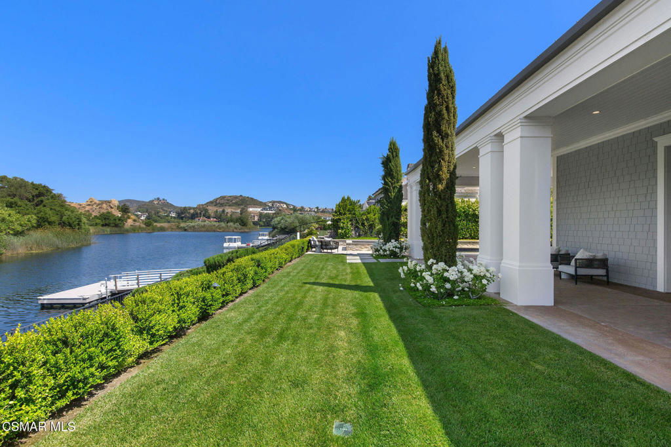

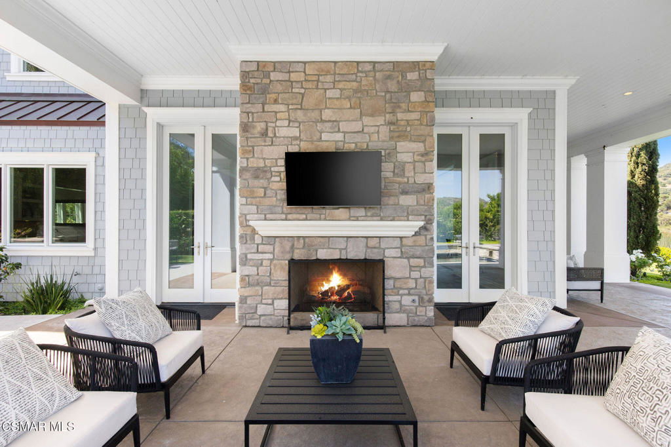

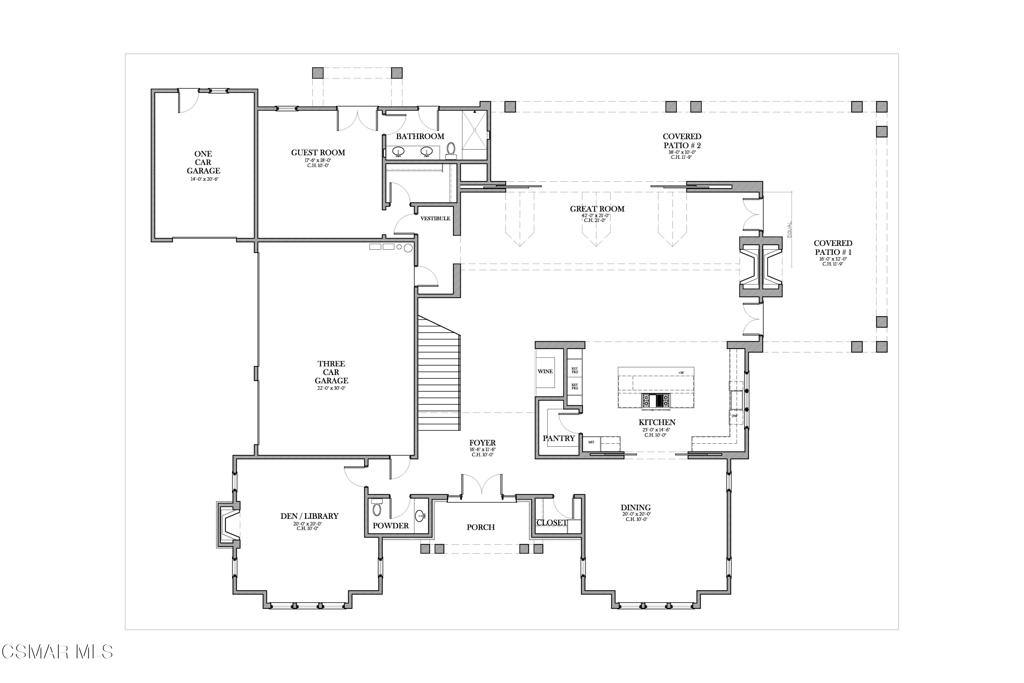

/u.realgeeks.media/themlsteam/Swearingen_Logo.jpg.jpg)