1710 San Remo Drive, Pacific Palisades, CA 90272
- $7,850,000
- 5
- BD
- 6
- BA
- 5,345
- SqFt
- List Price
- $7,850,000
- Status
- ACTIVE
- MLS#
- 25552997
- Year Built
- 1982
- Bedrooms
- 5
- Bathrooms
- 6
- Living Sq. Ft
- 5,345
- Lot Size
- 18,672
- Acres
- 0.43
- Days on Market
- 71
- Property Type
- Single Family Residential
- Property Sub Type
- Single Family Residence
- Stories
- Three Or More Levels
Property Description
Set on an 18,300 square foot lot between the Riviera and Sullivan Canyon, this 5,345 square foot post-and-beam farmhouse offers privacy, character, and timeless California charm. Tucked behind private gates and surrounded by mature oak trees, the property exudes tranquility with grassy meadows, meandering nature paths, and sweeping canyon views. Inside, five bedrooms and six bathrooms are thoughtfully arranged across a floor plan that blends classic farmhouse design with modern functionality. The gourmet kitchen features a center island and walk-in pantry, flowing into a cozy breakfast nook with a fireplace. Relaxed living areas and the dining room are framed by multiple sets of French doors that open to verandas and patios, creating a seamless indoor-outdoor connection. The primary suite spans an entire level and includes a spacious walk-in closet, spa-like bath with dry sauna, study, and private balcony. Additional highlights include a secondary family room with kitchenette, a dedicated laundry room, and a large storage or archive room with separate access. In the backyard, a pool and spa are nestled among oak trees and lush landscaping, while a swing set, sun deck, and multiple lounge areas offer ample space for entertaining or unwinding. Blending natural beauty with thoughtful design, this private retreat embodies the best of California living in one of Los Angeles' most coveted neighborhoods.
Additional Information
- Appliances
- Dishwasher, Disposal, Refrigerator, Dryer, Washer
- Pool Description
- In Ground
- Fireplace Description
- Bath, Family Room, Kitchen, Living Room
- Heat
- Central
- Cooling
- Yes
- Cooling Description
- Central Air
- View
- Canyon, Mountain(s)
- Attached Structure
- Detached
Listing courtesy of Listing Agent: Justin Feil (JFeil@TheFeilGroup.com) from Listing Office: Berkshire Hathaway HomeServices California Properties.
Mortgage Calculator
Based on information from California Regional Multiple Listing Service, Inc. as of . This information is for your personal, non-commercial use and may not be used for any purpose other than to identify prospective properties you may be interested in purchasing. Display of MLS data is usually deemed reliable but is NOT guaranteed accurate by the MLS. Buyers are responsible for verifying the accuracy of all information and should investigate the data themselves or retain appropriate professionals. Information from sources other than the Listing Agent may have been included in the MLS data. Unless otherwise specified in writing, Broker/Agent has not and will not verify any information obtained from other sources. The Broker/Agent providing the information contained herein may or may not have been the Listing and/or Selling Agent.

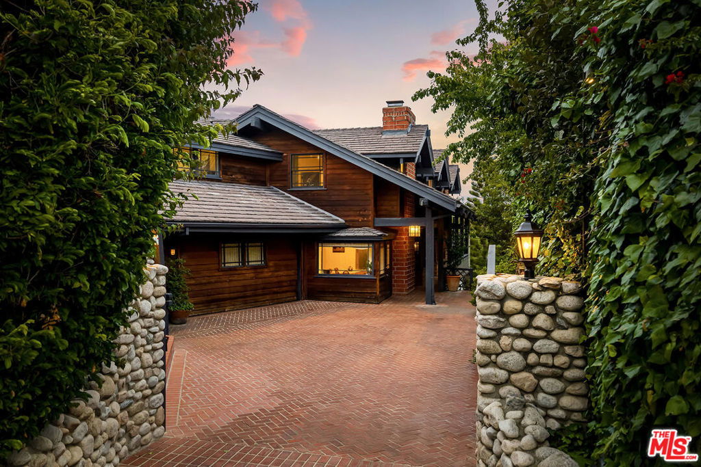


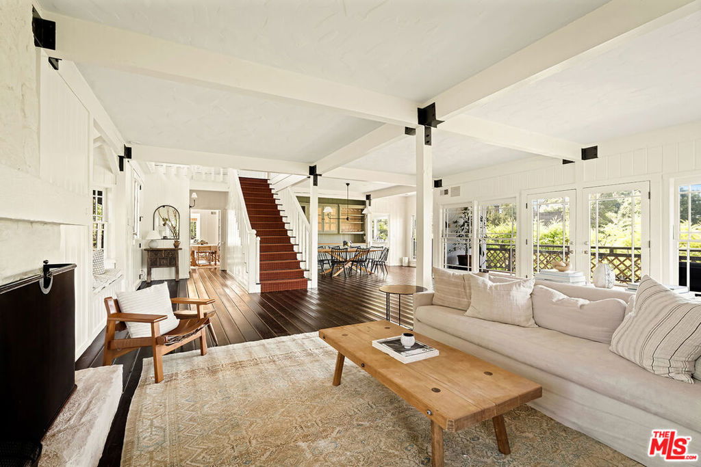
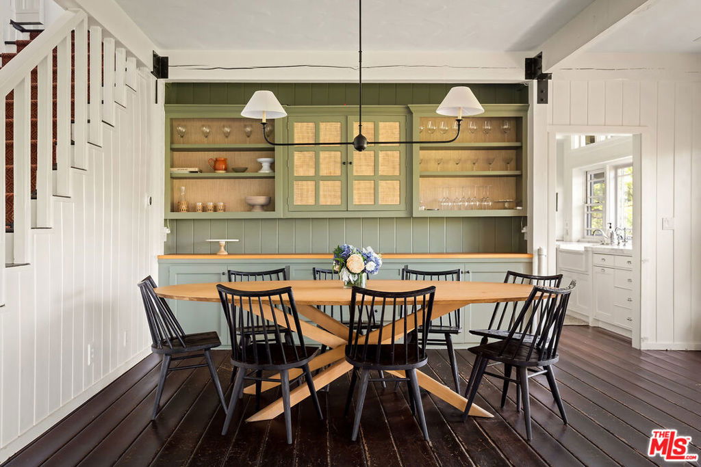



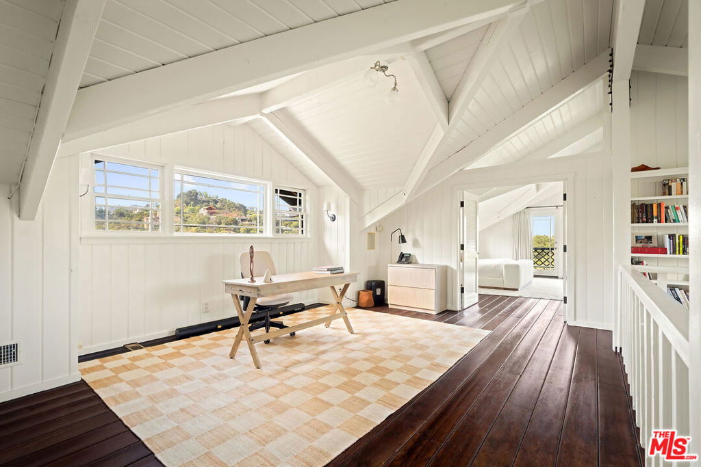


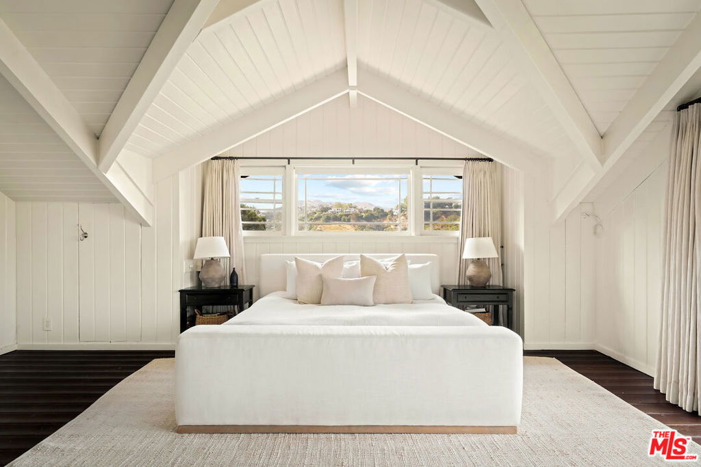



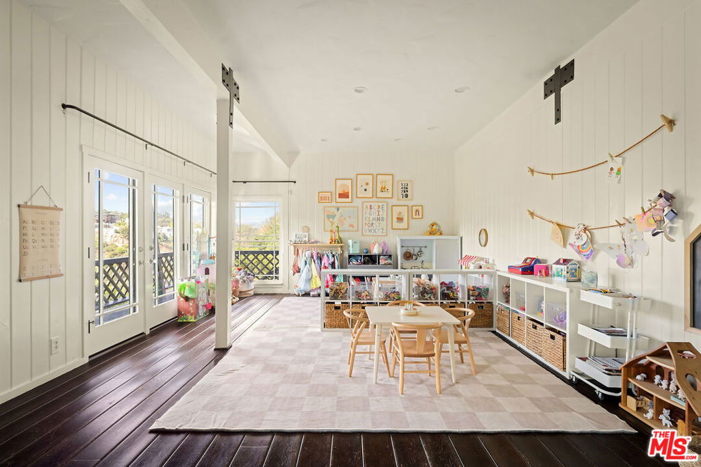

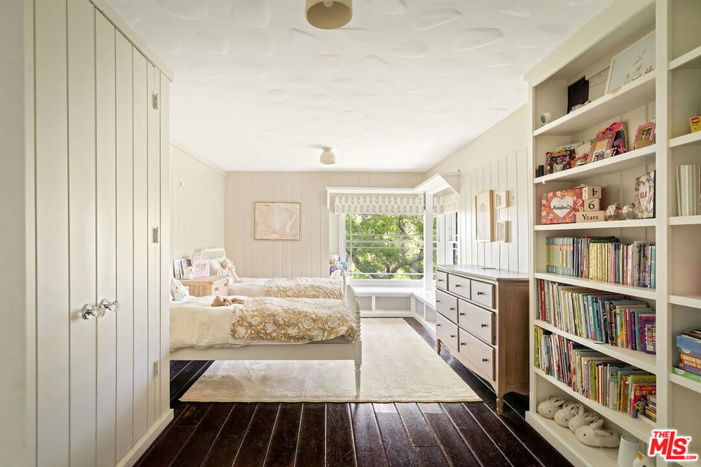
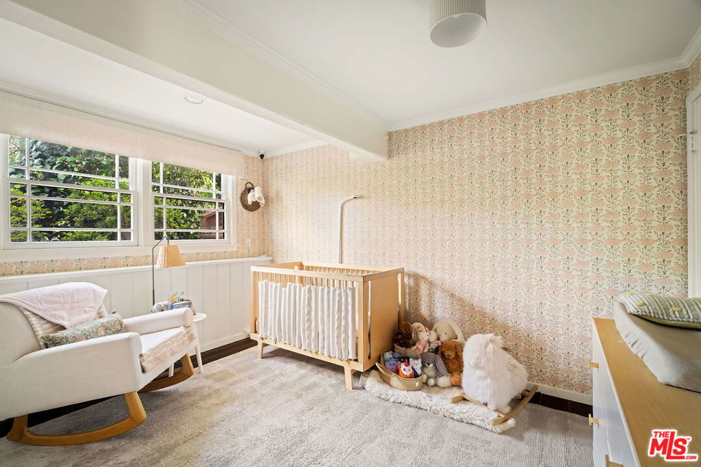
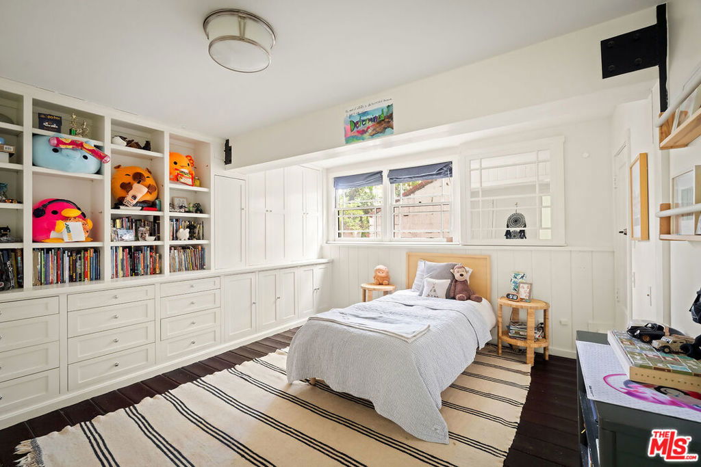



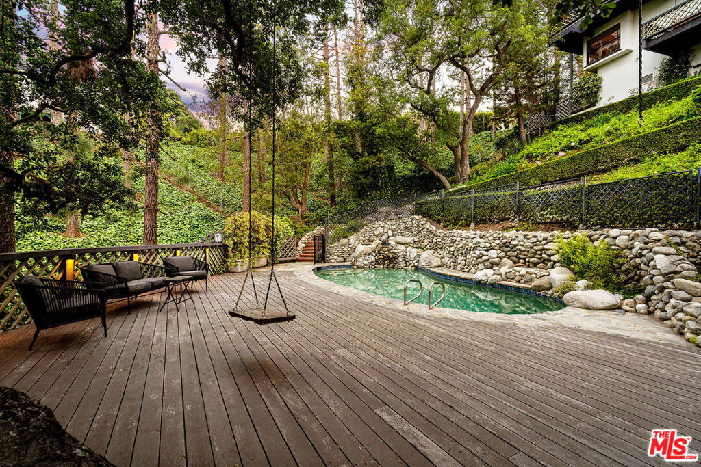
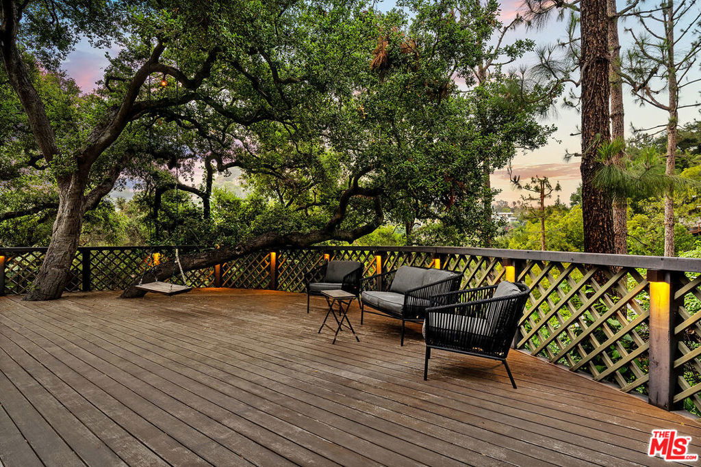



/u.realgeeks.media/themlsteam/Swearingen_Logo.jpg.jpg)