132 Elm Avenue, Burlingame, CA 94010
- $7,988,000
- 4
- BD
- 6
- BA
- 5,181
- SqFt
- List Price
- $7,988,000
- Status
- ACTIVE
- MLS#
- ML82018413
- Year Built
- 2021
- Bedrooms
- 4
- Bathrooms
- 6
- Living Sq. Ft
- 5,181
- Lot Size
- 12,277
- Acres
- 0.28
- Lot Location
- Sloped Down
- Days on Market
- 9
- Property Type
- Single Family Residential
- Style
- Colonial
- Property Sub Type
- Single Family Residence
Property Description
Set on more than ¼ acre in a prime Burlingame location, this elegant home built by Gilson Development in 2021 blends classic design with warm, luxurious style. A gated driveway and brick walkway lead to the column-framed front door, opening to nearly 5,200 square feet across three levels with elevator and staircase access. Inside, wide-plank floors, custom millwork, designer lighting, and rich textures create a refined yet welcoming feel. Formal rooms are both grand and comfortable, while the chef's kitchen opens to a relaxed family room with folding glass doors for seamless indoor/outdoor living. Four bedroom suites are upstairs, including a spacious primary with fireplace, private office, and spa-like bath. The lower level offers flexible-use space, and the backyard features a patio, and pool. Additional highlights include AC, a four-car garage, and a great location near parks, a country club, Burlingame Avenue, and top-rated schools (buyer to verify).
Additional Information
- Appliances
- Double Oven, Dishwasher, Disposal, Ice Maker, Microwave, Refrigerator, Range Hood, Vented Exhaust Fan
- Pool Description
- Fenced, Heated, In Ground, Pool Cover
- Fireplace Description
- Family Room, Gas Starter, Living Room
- Heat
- Fireplace(s), Solar
- Cooling
- Yes
- Cooling Description
- Central Air
- Roof
- Composition
- Garage Spaces Total
- 4
- Sewer
- Public Sewer
- Water
- Public
- School District
- Other
- Elementary School
- Washington
- Middle School
- Other
- High School
- Burlingame
- Interior Features
- Breakfast Bar, Walk-In Closet(s)
- Attached Structure
- Detached
Listing courtesy of Listing Agent: DeLeon Team (michaelr@deleonrealty.com) from Listing Office: Deleon Realty.
Mortgage Calculator
Based on information from California Regional Multiple Listing Service, Inc. as of . This information is for your personal, non-commercial use and may not be used for any purpose other than to identify prospective properties you may be interested in purchasing. Display of MLS data is usually deemed reliable but is NOT guaranteed accurate by the MLS. Buyers are responsible for verifying the accuracy of all information and should investigate the data themselves or retain appropriate professionals. Information from sources other than the Listing Agent may have been included in the MLS data. Unless otherwise specified in writing, Broker/Agent has not and will not verify any information obtained from other sources. The Broker/Agent providing the information contained herein may or may not have been the Listing and/or Selling Agent.
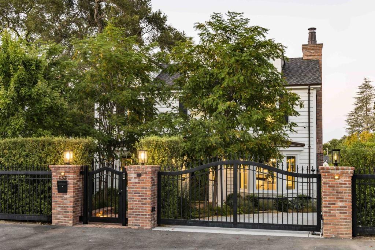
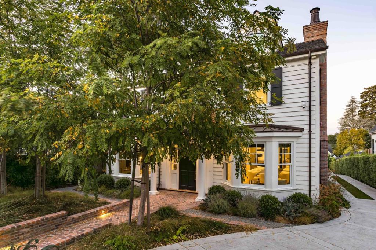
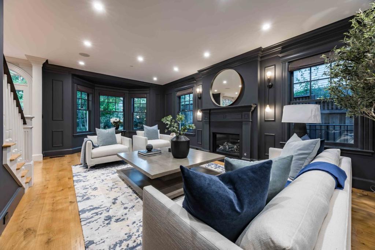
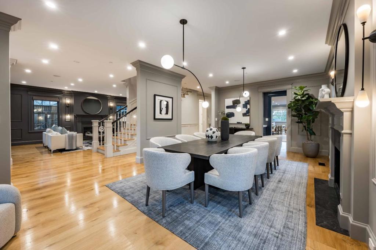
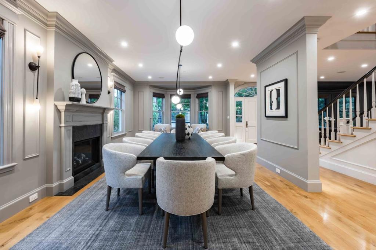
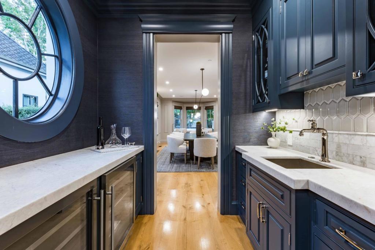
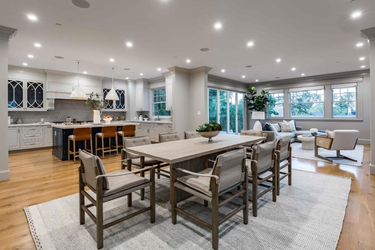
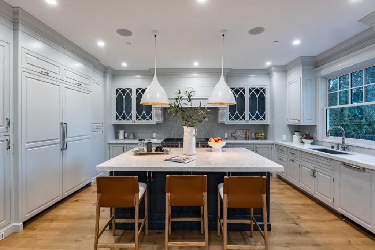
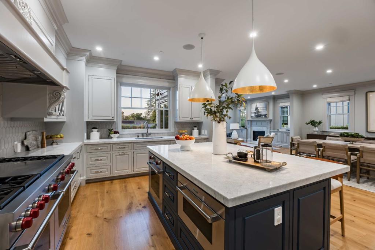
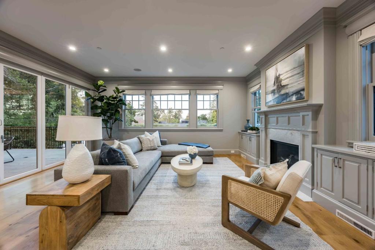
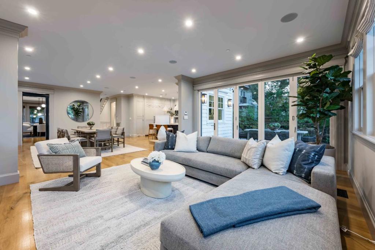
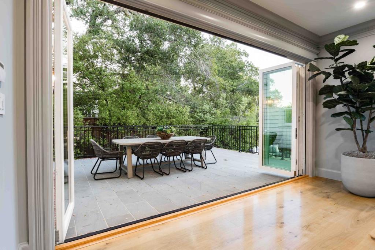
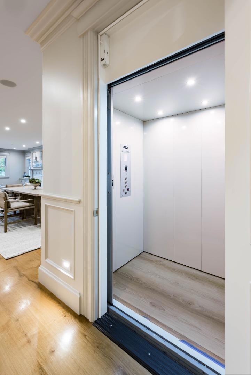
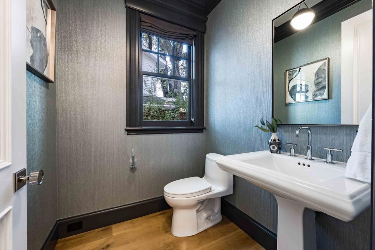
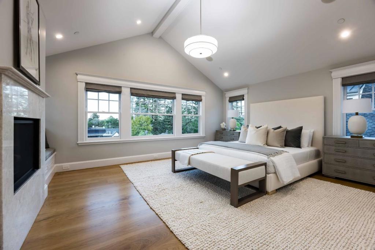
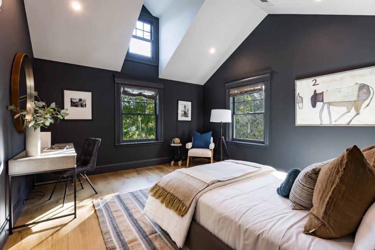
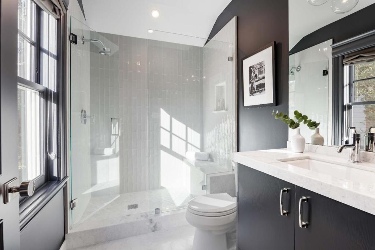
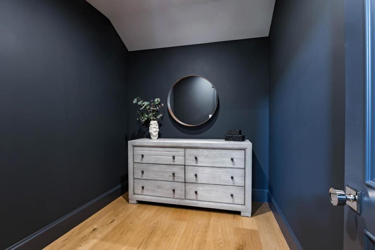
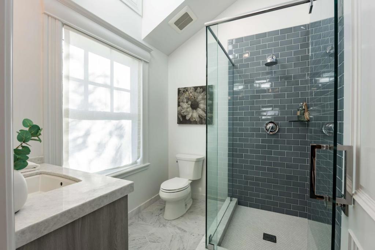
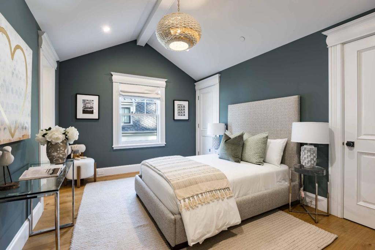
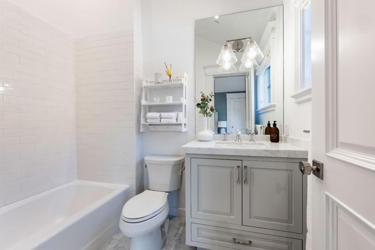
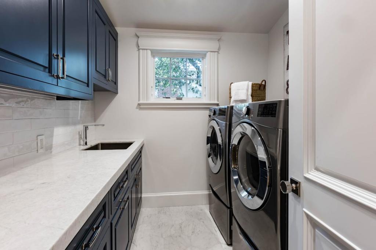
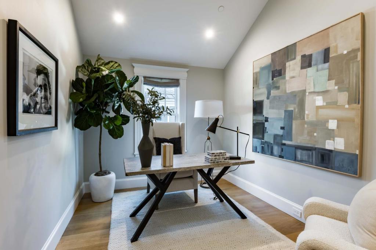
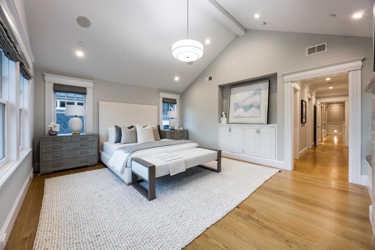
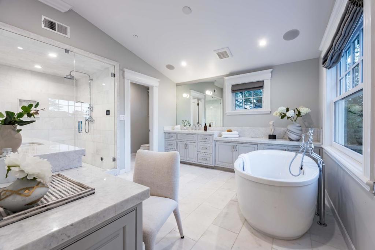
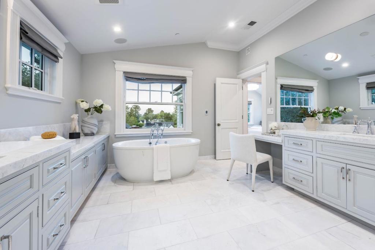
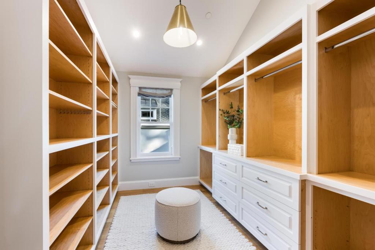
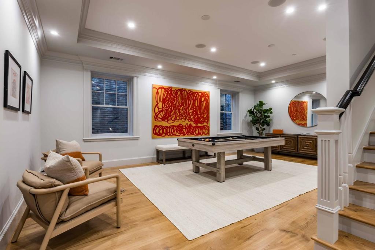
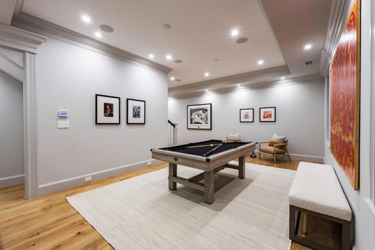
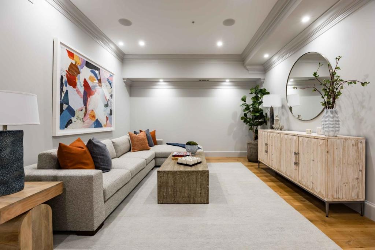
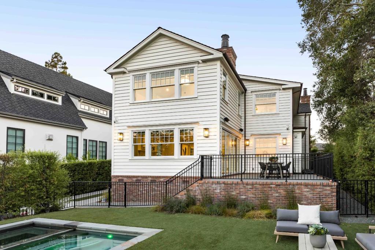
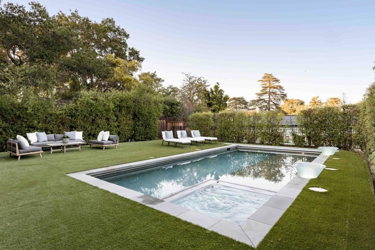
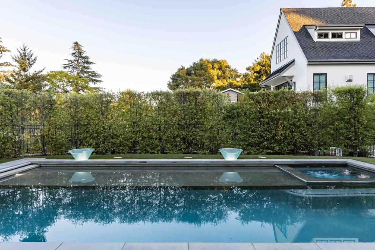
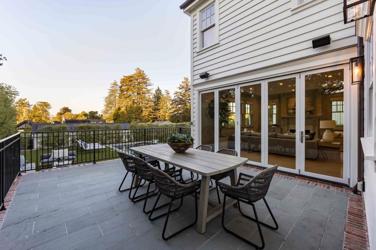
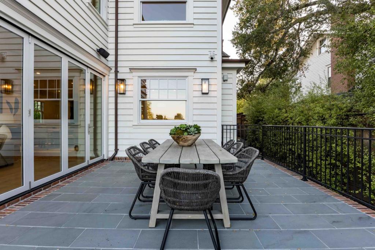
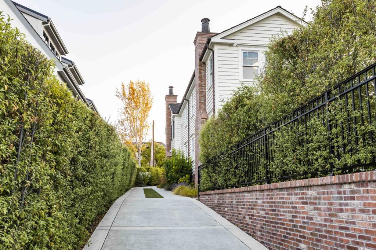
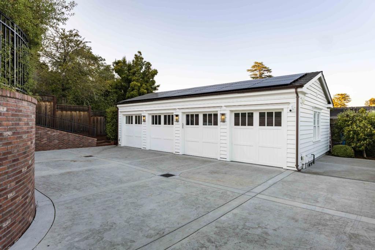
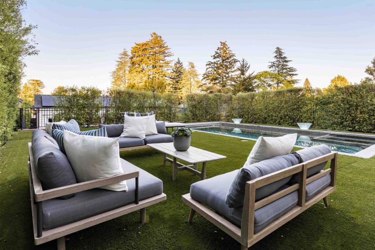
/u.realgeeks.media/themlsteam/Swearingen_Logo.jpg.jpg)