121 Amber Sky, Irvine, CA 92618
- $7,990,000
- 4
- BD
- 5
- BA
- 4,710
- SqFt
- List Price
- $7,990,000
- Status
- ACTIVE
- MLS#
- OC25143742
- Year Built
- 2015
- Bedrooms
- 4
- Bathrooms
- 5
- Living Sq. Ft
- 4,710
- Lot Size
- 8,189
- Acres
- 0.19
- Lot Location
- 0-1 Unit/Acre
- Days on Market
- 62
- Property Type
- Single Family Residential
- Property Sub Type
- Single Family Residence
- Stories
- Two Levels
- Neighborhood
- Hidden Canyon
Property Description
Welcome to 121 Amber Sky — Hidden Canyon’s Stunning Former Toll Brothers Model Home. This impeccably upgraded 4-bedroom, 4.5-bath home offers 4,710 sq ft of refined living in the prestigious, guard-gated community of Hidden Canyon. Designed with elegance and functionality in mind, the home features a convenient main-floor bedroom, an open-concept layout, and premium designer finishes throughout. The expansive backyard is a private resort-style retreat, complete with custom hardscape, built-in BBQ, and a sparkling pool — perfect for entertaining or relaxing in style. Ideally located just minutes from premier shopping, major freeways, Irvine Spectrum, and the world-class beaches of Newport and Laguna.
Additional Information
- HOA
- 550
- Frequency
- Monthly
- Association Amenities
- Clubhouse, Fire Pit, Maintenance Grounds, Meeting Room, Outdoor Cooking Area, Barbecue, Picnic Area, Playground, Pool, Pet Restrictions, Pets Allowed, Guard, Spa/Hot Tub, Security
- Appliances
- 6 Burner Stove, Built-In Range, Barbecue, Convection Oven, Double Oven, Dishwasher, Freezer, Gas Cooktop, Disposal, Gas Range, Gas Water Heater, Microwave, Refrigerator, Tankless Water Heater, Dryer
- Pool
- Yes
- Pool Description
- Community, Heated, In Ground, Private, Association
- Fireplace Description
- Living Room
- Heat
- Central
- Cooling
- Yes
- Cooling Description
- Central Air
- View
- City Lights
- Patio
- Open, Patio
- Garage Spaces Total
- 2
- Sewer
- Public Sewer
- Water
- Public
- School District
- Irvine Unified
- Elementary School
- Alderwood
- Middle School
- Rancho San Joaquin
- High School
- University
- Interior Features
- Breakfast Bar, Built-in Features, Balcony, Ceiling Fan(s), High Ceilings, Living Room Deck Attached, Multiple Staircases, Open Floorplan, Pantry, Quartz Counters, Recessed Lighting, Two Story Ceilings, Bedroom on Main Level, Entrance Foyer, Loft, Primary Suite, Walk-In Pantry, Wine Cellar, Walk-In Closet(s)
- Attached Structure
- Detached
- Number Of Units Total
- 1
Listing courtesy of Listing Agent: Xiaoya (Ruby) Wang (ruby@daftariangroup.com) from Listing Office: Luxe Real Estate.
Mortgage Calculator
Based on information from California Regional Multiple Listing Service, Inc. as of . This information is for your personal, non-commercial use and may not be used for any purpose other than to identify prospective properties you may be interested in purchasing. Display of MLS data is usually deemed reliable but is NOT guaranteed accurate by the MLS. Buyers are responsible for verifying the accuracy of all information and should investigate the data themselves or retain appropriate professionals. Information from sources other than the Listing Agent may have been included in the MLS data. Unless otherwise specified in writing, Broker/Agent has not and will not verify any information obtained from other sources. The Broker/Agent providing the information contained herein may or may not have been the Listing and/or Selling Agent.
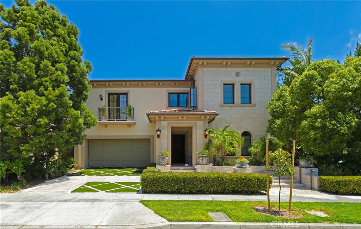
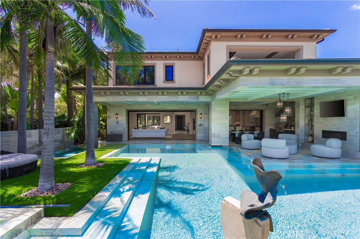
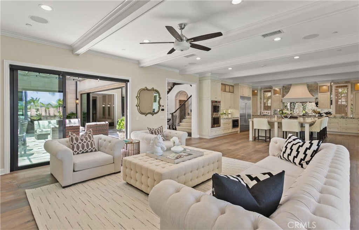
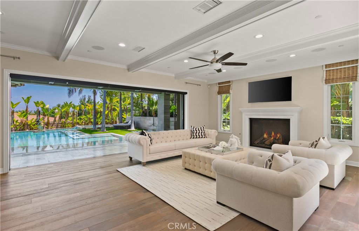
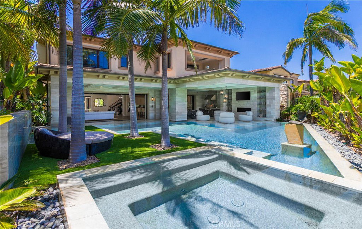
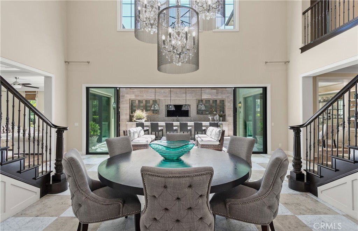
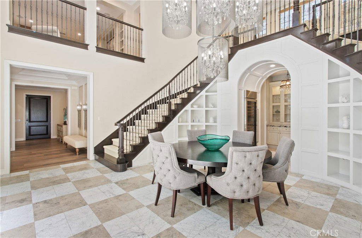
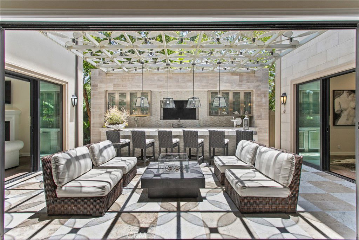
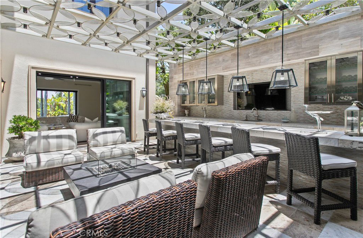
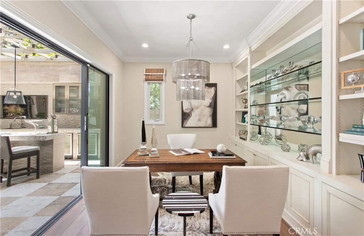
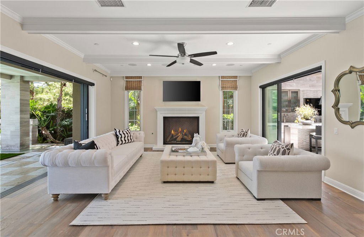
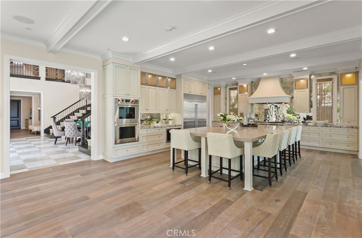
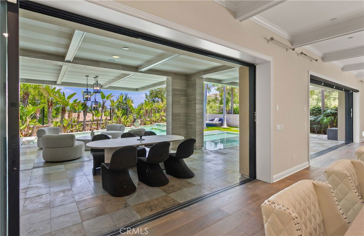
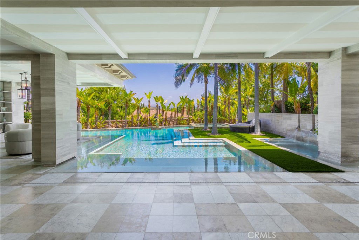
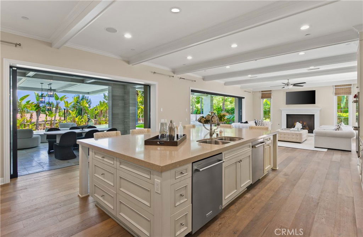
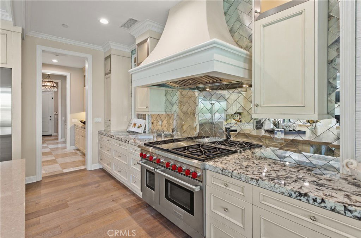
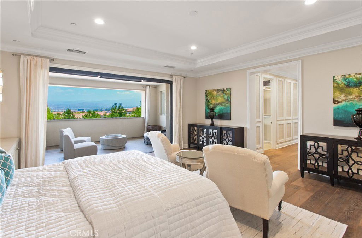
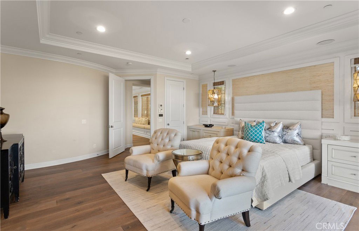
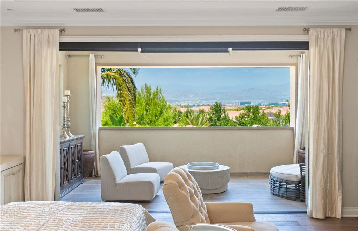
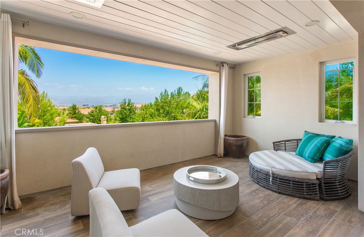
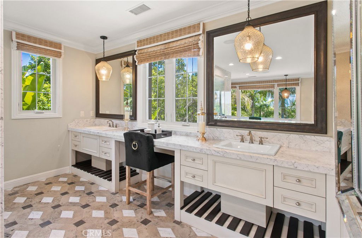
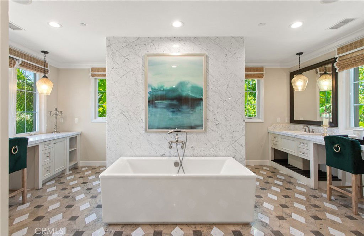
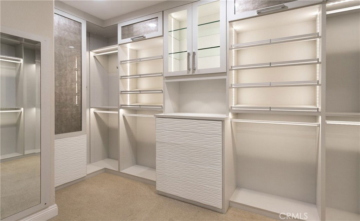
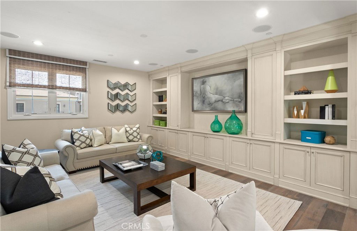
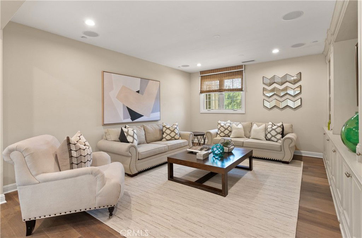
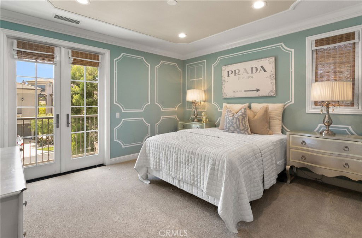
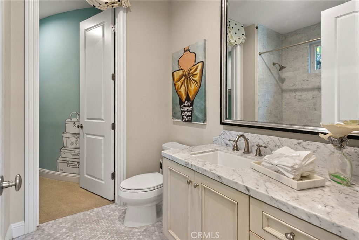
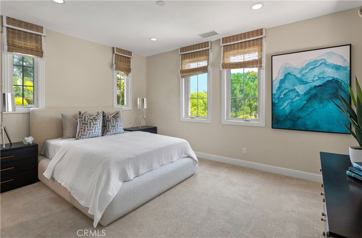
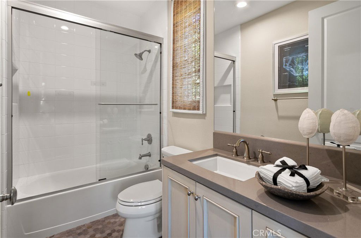
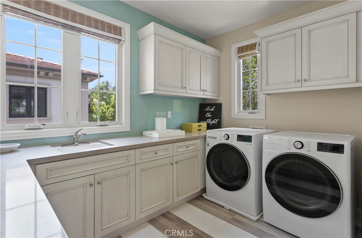
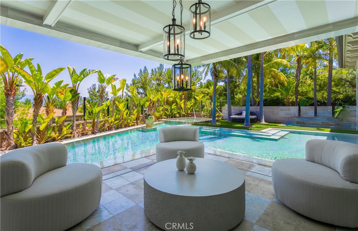
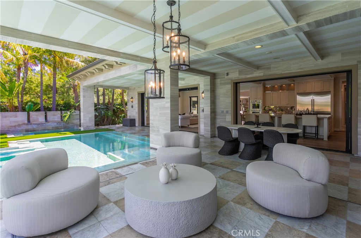
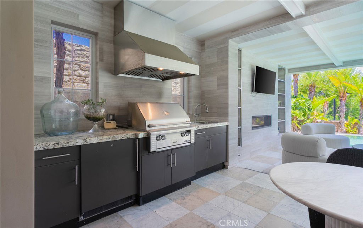
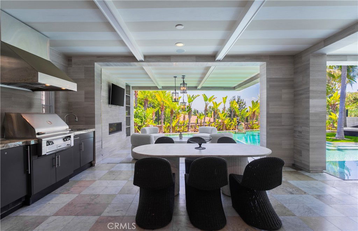
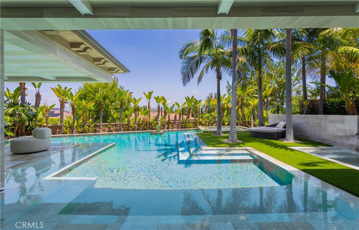
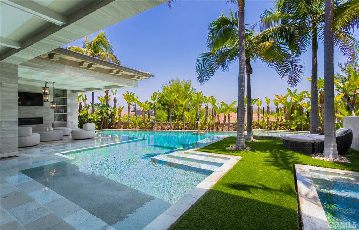
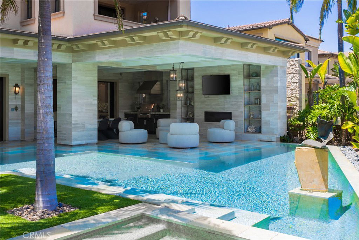
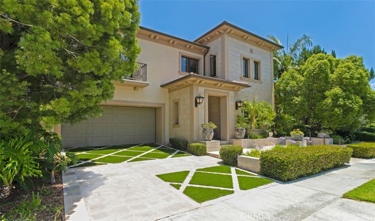
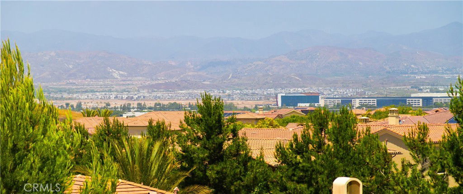
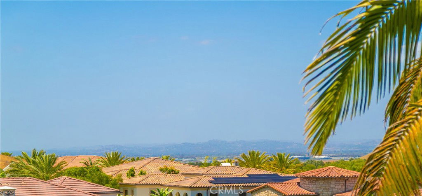
/u.realgeeks.media/themlsteam/Swearingen_Logo.jpg.jpg)