1573 Sunset Plaza Drive, Los Angeles, CA 90069
- $7,995,000
- 4
- BD
- 7
- BA
- 6,320
- SqFt
- List Price
- $7,995,000
- Status
- ACTIVE
- MLS#
- 25563093
- Year Built
- 2005
- Bedrooms
- 4
- Bathrooms
- 7
- Living Sq. Ft
- 6,320
- Lot Size
- 5,364
- Acres
- 0.12
- Days on Market
- 50
- Property Type
- Single Family Residential
- Style
- Contemporary
- Property Sub Type
- Single Family Residence
- Stories
- Three Or More Levels
Property Description
Perched above the iconic Sunset Strip, this entertainer's paradise masterfully balances form and function with an open floor plan and seamless indoor-outdoor flow, ideal for California living. A grand entry leads to a dramatic double-height living room with soaring 30-foot ceilings and walls of glass that frame panoramic views while bathing the space in natural light. The professional-grade chef's kitchen is appointed with dual sinks, dual refrigerators, a separate breakfast area, soapstone countertops, and premium Wolf and Sub-Zero appliances. A formal dining room with French doors opens directly to the outdoors, creating an effortless transition for entertaining. Throughout, solid walnut flooring and lofty ceilings lend a sense of timeless sophistication.The oversized primary suite is filled with natural light and boasts its own fireplace, an expansive walk-in closet with skylight, and a spa-inspired bath with dual sinks, soaking tub, heated tile floors, and a dual shower with exquisite mosaic tile detail and a picture window perfectly capturing the city skyline. Three spacious guest bedrooms each feature en suite bathrooms, providing exceptional comfort and privacy for visitors.The lower level of this home provides an incredible escape with a large saloon appointed with a mahogany bar, a 14-seat movie theater and spacious gym. The rooftop deck and infinity pool seem to hover above Los Angeles, offering a truly breathtaking vantage point for unforgettable evenings.
Additional Information
- Appliances
- Dishwasher, Microwave, Refrigerator, Dryer, Washer
- Pool Description
- Heated, Infinity
- Fireplace Description
- Great Room, Living Room
- Heat
- Central
- Cooling
- Yes
- Cooling Description
- Central Air
- View
- City Lights, Canyon, Ocean
- Attached Structure
- Detached
Listing courtesy of Listing Agent: Terek Kelly (terek.kelly@theagencyre.com) from Listing Office: The Agency.
Mortgage Calculator
Based on information from California Regional Multiple Listing Service, Inc. as of . This information is for your personal, non-commercial use and may not be used for any purpose other than to identify prospective properties you may be interested in purchasing. Display of MLS data is usually deemed reliable but is NOT guaranteed accurate by the MLS. Buyers are responsible for verifying the accuracy of all information and should investigate the data themselves or retain appropriate professionals. Information from sources other than the Listing Agent may have been included in the MLS data. Unless otherwise specified in writing, Broker/Agent has not and will not verify any information obtained from other sources. The Broker/Agent providing the information contained herein may or may not have been the Listing and/or Selling Agent.
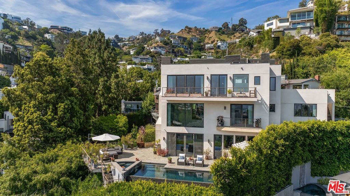
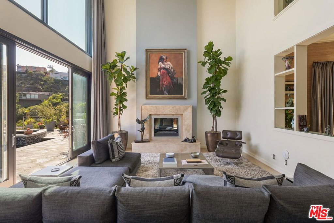
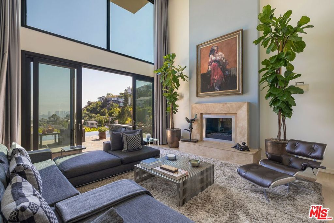

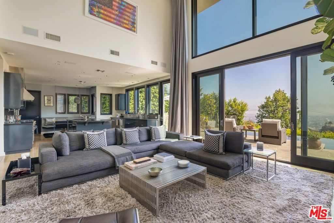
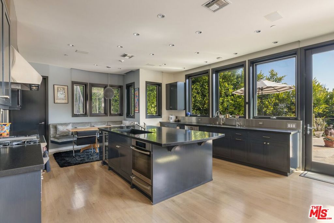
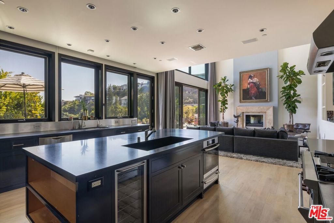
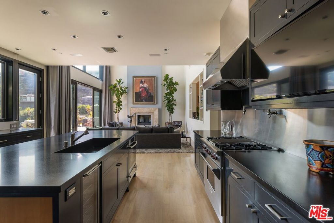
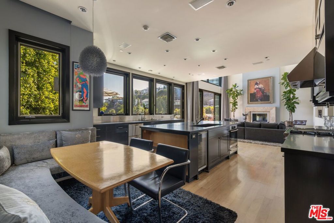
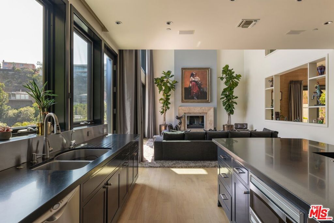
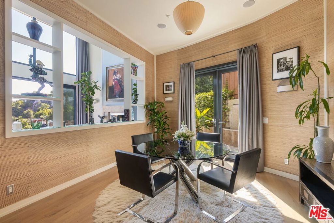
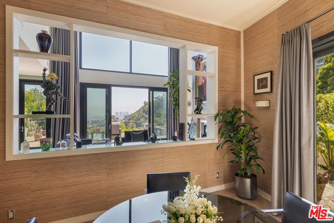
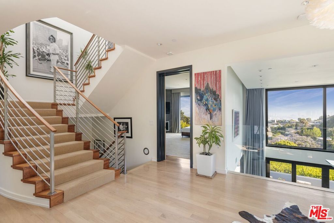
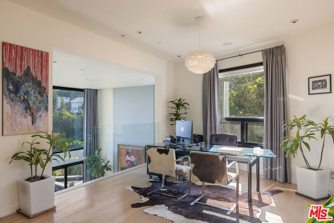
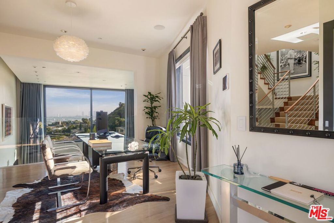
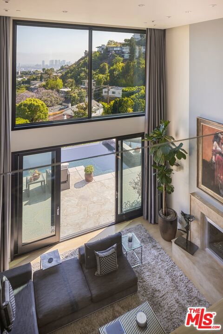
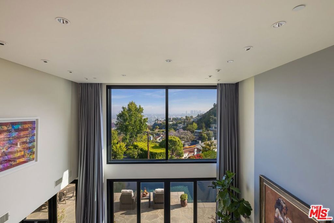
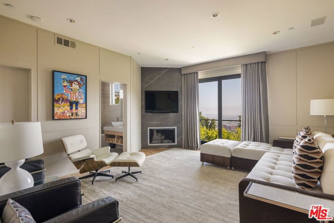
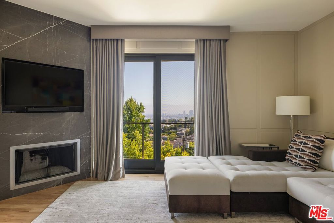
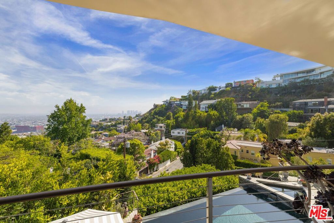

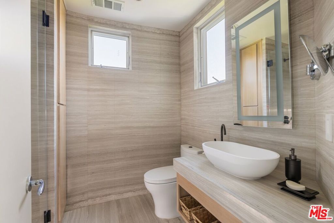
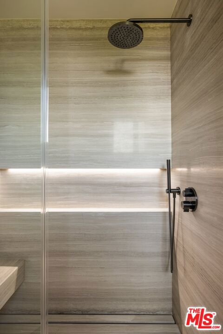
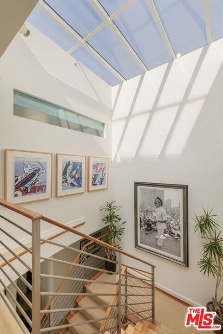
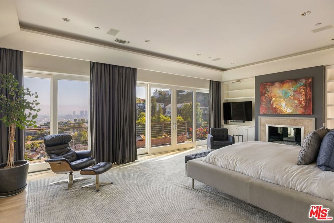
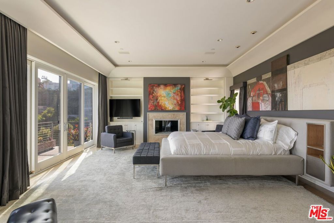
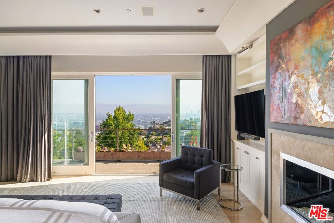
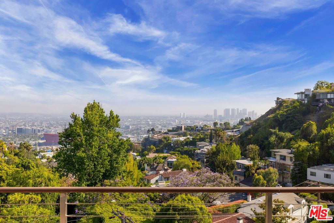
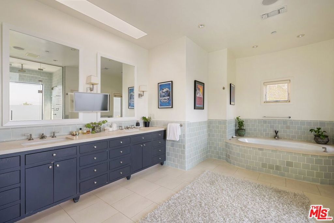
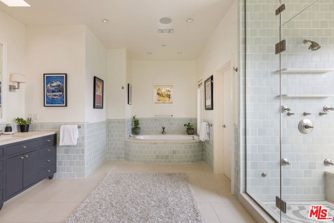
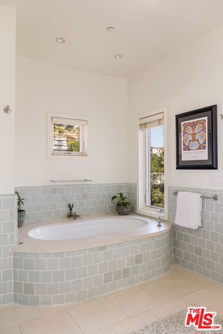
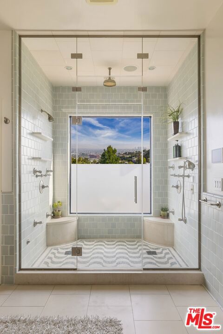
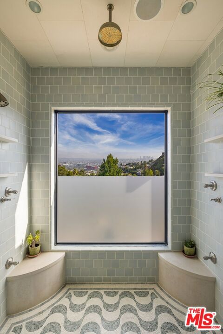

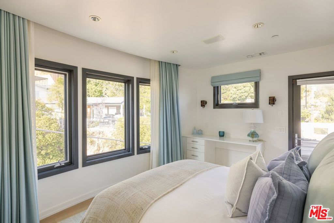
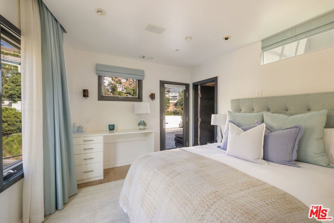
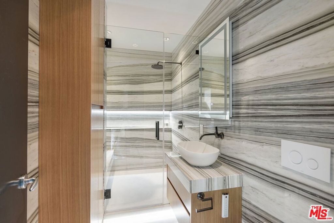
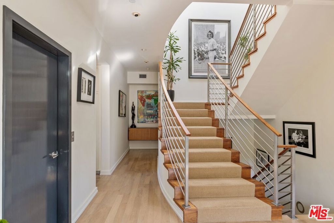
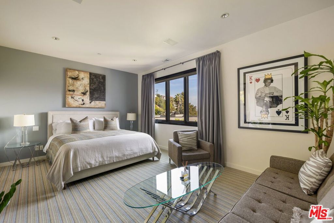
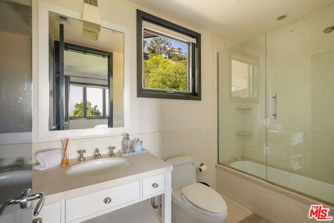
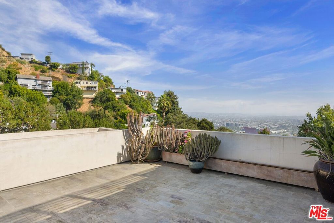
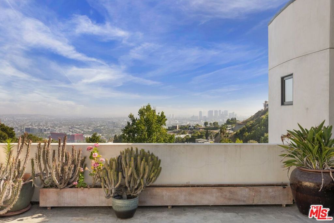


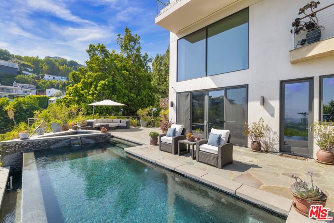
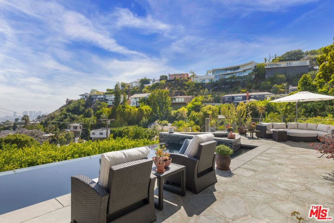

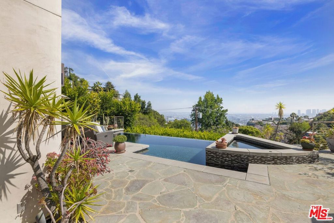
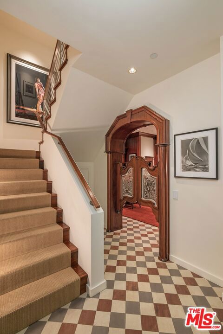
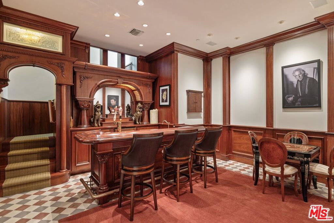
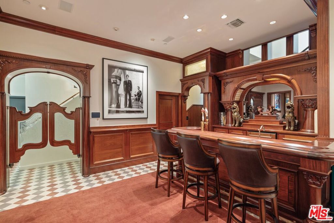
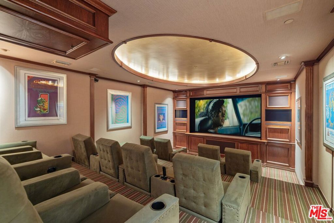
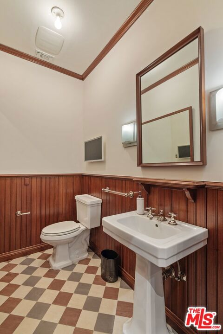
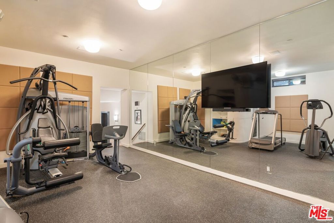
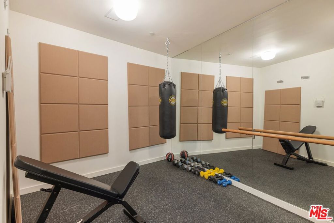
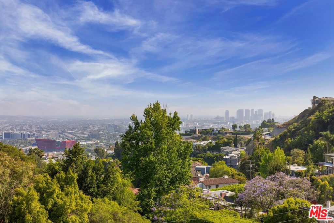
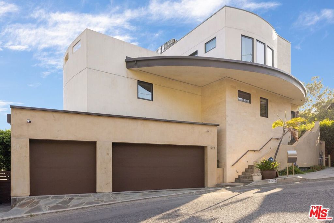
/u.realgeeks.media/themlsteam/Swearingen_Logo.jpg.jpg)