2027 Laughlin Park Drive, Los Angeles, CA 90027
- $7,995,000
- 5
- BD
- 7
- BA
- 4,748
- SqFt
- List Price
- $7,995,000
- Status
- ACTIVE
- MLS#
- 25580059
- Year Built
- 1927
- Bedrooms
- 5
- Bathrooms
- 7
- Living Sq. Ft
- 4,748
- Lot Size
- 10,093
- Acres
- 0.23
- Days on Market
- 11
- Property Type
- Single Family Residential
- Property Sub Type
- Single Family Residence
- Stories
- Two Levels
Property Description
Set behind the private gates of Laughlin Park, one of Los Feliz's most coveted enclaves, this elegantly reimagined residence offers a timeless blend of artful craftsmanship and thoughtful design. Spanning over 4,600 square feet across a main house and guest house, the property has a masterful layout where each space flows effortlessly into the next, marked by warmth, intention, and ease. Inside, richly layered interiors reveal natural stone flooring, accordion-style doors, and curated finishes that speak to understated luxury. Oversized windows bathe the home in natural light, illuminating expansive yet inviting living spaces. The chef's kitchen features custom cabinetry, marble countertops, and top-tier appliances, offering both style and function. Upstairs, the formal living room, anchored by a stately fireplace and dramatic beamed ceiling, sets the tone for elegant entertaining. The primary suite serves as a private retreat serene, spacious, and refined with a large walk-in closet and dressing area, balancing the home's original character with modern comfort. Step outside to a private sanctuary. High hedges and layered landscaping create a tranquil backdrop for the glistening pool, with a seamless connection to the exceptional guest house. Just moments from Griffith Park and the vibrant eateries and shops of Los Feliz, this architectural gem offers a rare combination of sophistication, privacy, and authenticity in one of L.A.'s most desirable neighborhoods.
Additional Information
- HOA
- 750
- Frequency
- Annually
- Other Buildings
- Guest House
- Appliances
- Dishwasher, Refrigerator, Dryer, Washer
- Pool Description
- Heated, In Ground
- Fireplace Description
- Living Room
- Heat
- Central
- Cooling
- Yes
- Cooling Description
- Central Air
- View
- Pool
- Garage Spaces Total
- 2
- Interior Features
- Separate/Formal Dining Room, Walk-In Pantry, Walk-In Closet(s)
- Attached Structure
- Detached
Listing courtesy of Listing Agent: Lauren Reichenberg (LARRealEstate@gmail.com) from Listing Office: Compass.
Mortgage Calculator
Based on information from California Regional Multiple Listing Service, Inc. as of . This information is for your personal, non-commercial use and may not be used for any purpose other than to identify prospective properties you may be interested in purchasing. Display of MLS data is usually deemed reliable but is NOT guaranteed accurate by the MLS. Buyers are responsible for verifying the accuracy of all information and should investigate the data themselves or retain appropriate professionals. Information from sources other than the Listing Agent may have been included in the MLS data. Unless otherwise specified in writing, Broker/Agent has not and will not verify any information obtained from other sources. The Broker/Agent providing the information contained herein may or may not have been the Listing and/or Selling Agent.
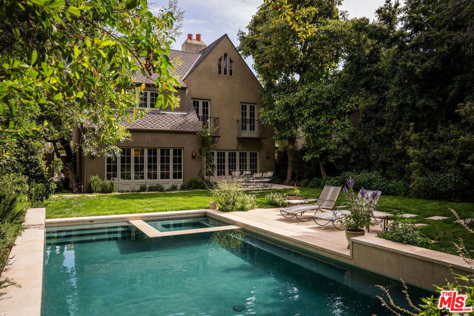
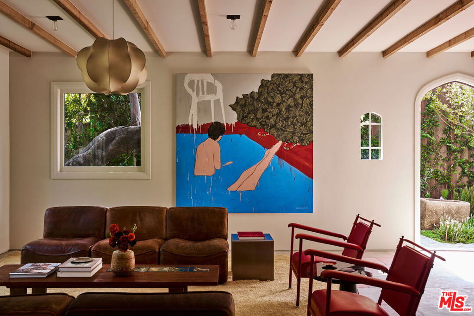
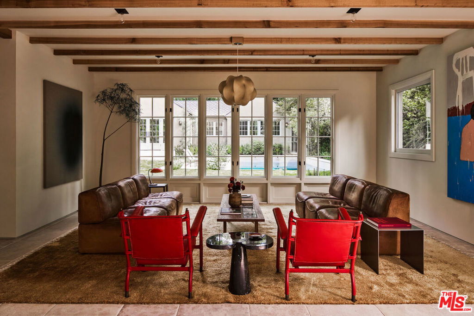
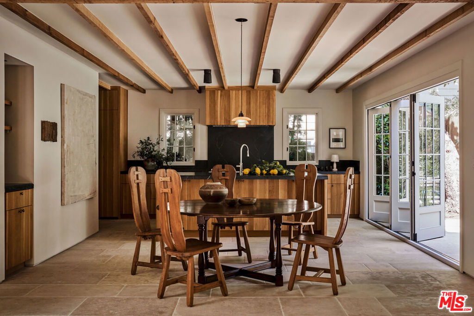
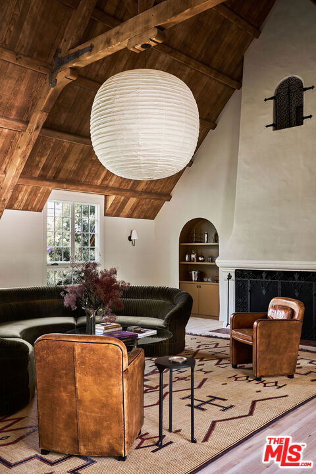
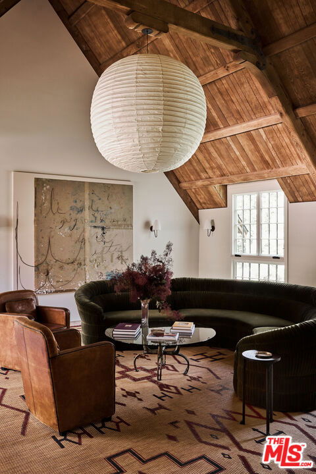
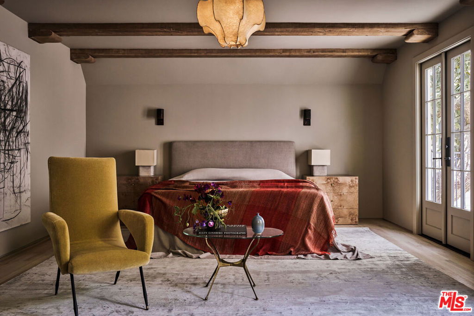
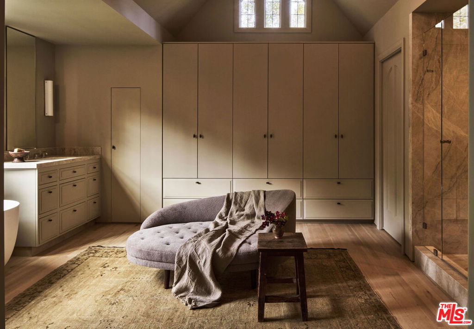
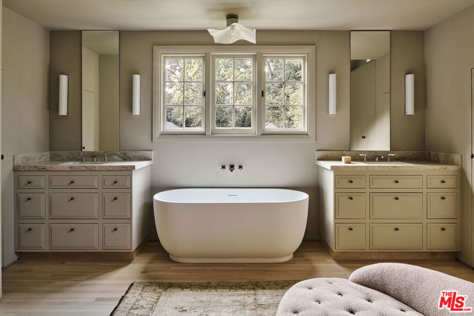
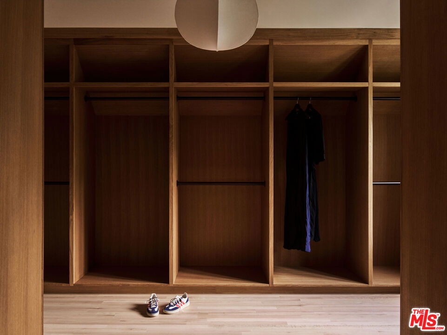
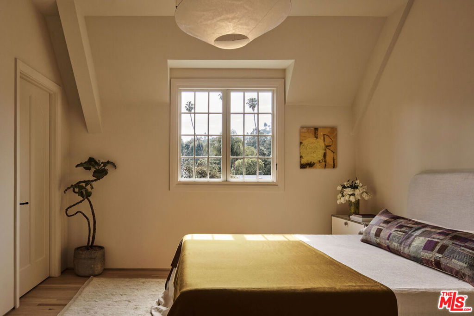
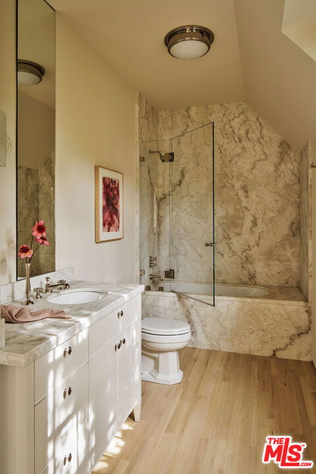
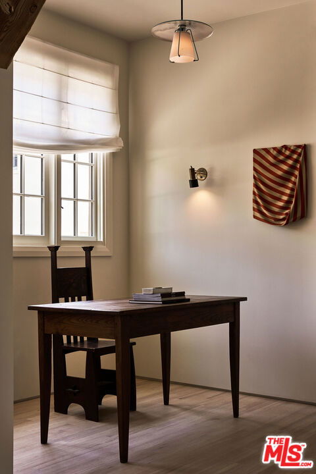
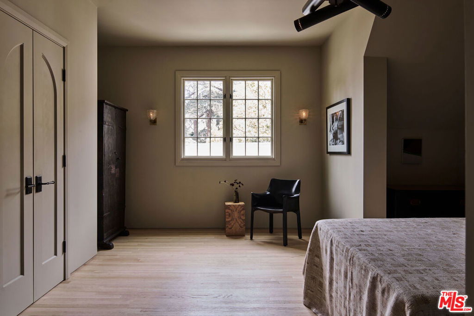
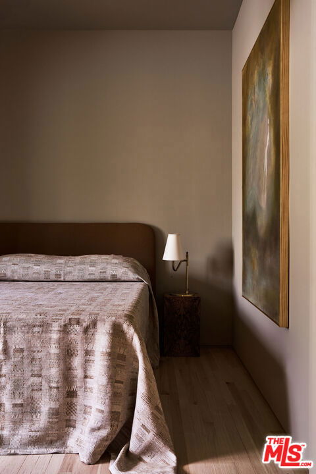
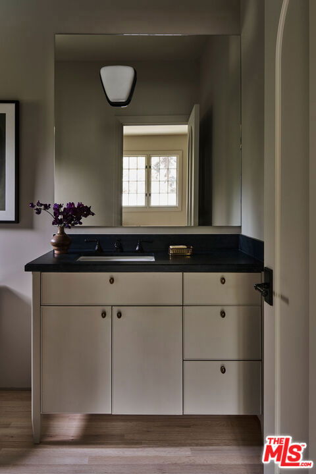
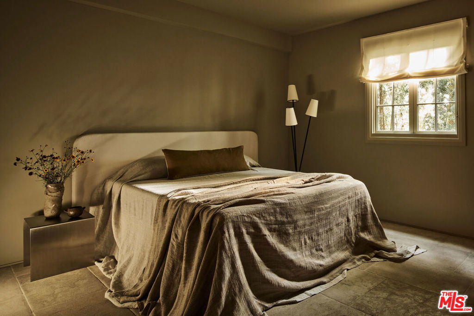
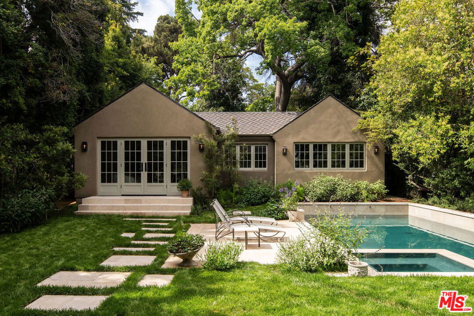
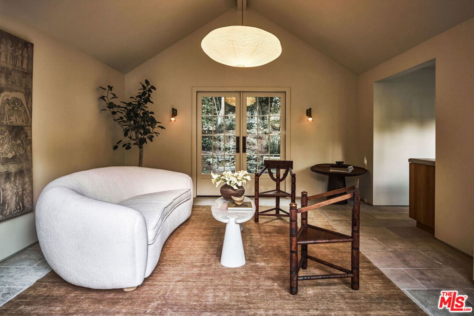
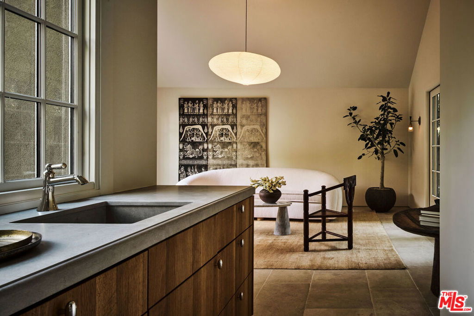
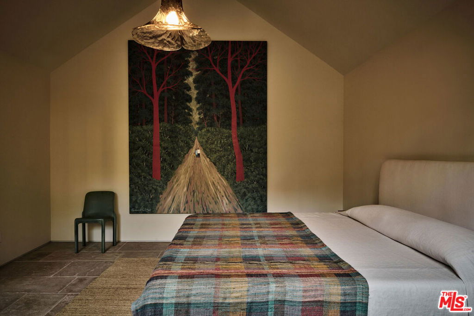
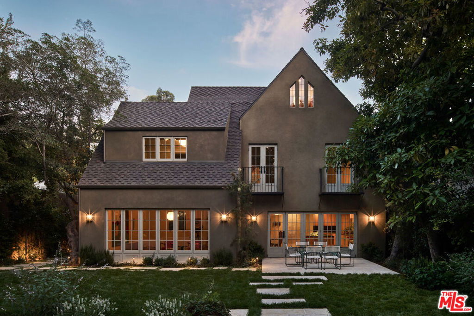
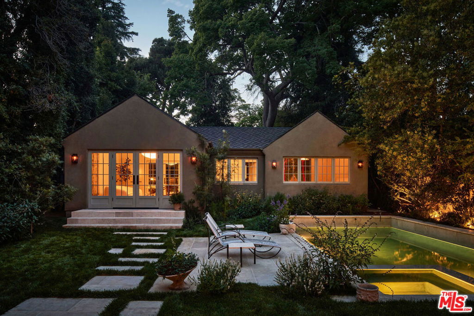
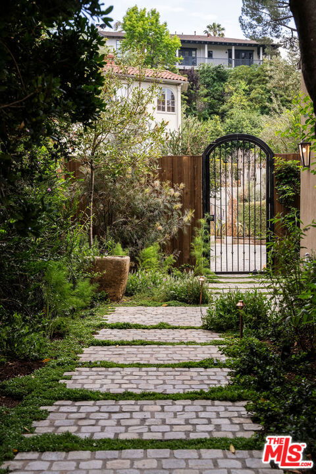
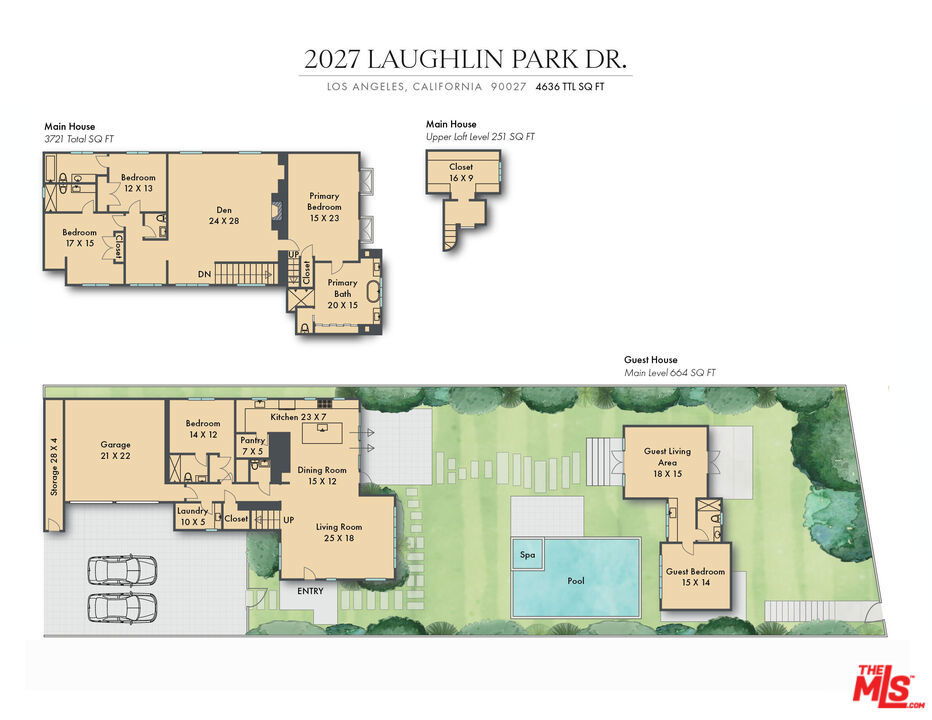
/u.realgeeks.media/themlsteam/Swearingen_Logo.jpg.jpg)