26545 Purissima Road, Los Altos Hills, CA 94022
- $7,995,000
- 5
- BD
- 5
- BA
- 3,773
- SqFt
- List Price
- $7,995,000
- Status
- ACTIVE
- MLS#
- ML82018820
- Year Built
- 1955
- Bedrooms
- 5
- Bathrooms
- 5
- Living Sq. Ft
- 3,773
- Lot Size
- 44,145
- Acres
- 1.01
- Lot Location
- Flag Lot
- Days on Market
- 6
- Property Type
- Single Family Residential
- Style
- Contemporary, Modern
- Property Sub Type
- Single Family Residence
Property Description
Welcome to your Frank Lloyd Wright inspired home situated amongst mature landscaping & grounds deliberately designed by esteemed landscape architect,Joni Janecki.Effectively built in 1990,it has been substantially updated (2016) & expanded from its original mid-century influences including a multitude of smart home features & high-end finishes throughout.Boasting over 4,200 square feet (including 435sf guest house),your single level,California-style home offers a true indoor/outdoor experience with flowing space from almost every room & substantial glass throughout including Fleetwood door systems bringing the landscape into the living space.Offering both radiant & central heating & air-conditioning,you will enjoy comfortable living starting from the floor upfrom the wide plank white oak flooring,to the level 5 walls & custom lighting throughout,your 5 bedroom plus office & 3.5 bathrooms has a sensible floor plan whether for everyday family living or entertaining.Curated finishes including imported tiles & high-end fixtures enhance the bathrooms and kitchen.Control your home functions from your phoneclimate,shades,music,lighting, pool,landscaping,cameras & security, just say it & your smart home takes it from there.Top Palo Alto schools with Gardner Bullis Elementary option.
Additional Information
- Appliances
- Dishwasher, Gas Cooktop, Disposal, Microwave, Refrigerator, Range Hood, Vented Exhaust Fan
- Pool Description
- Gunite, Pool Cover
- Fireplace Description
- Family Room, Gas Starter, Living Room
- Heat
- Central, Heat Pump, Solar
- Cooling
- Yes
- Cooling Description
- Central Air
- View
- Mountain(s)
- Roof
- Composition
- Garage Spaces Total
- 3
- Sewer
- Public Sewer
- Water
- Public
- School District
- Palo Alto Unified
- Elementary School
- Other
- Middle School
- Other
- High School
- Henry M. Gunn
- Interior Features
- Breakfast Bar, Breakfast Area, Walk-In Closet(s)
- Attached Structure
- Detached
Listing courtesy of Listing Agent: Nicholas French (nicholas@sereno.com) from Listing Office: Christie's International Real Estate Sereno.
Mortgage Calculator
Based on information from California Regional Multiple Listing Service, Inc. as of . This information is for your personal, non-commercial use and may not be used for any purpose other than to identify prospective properties you may be interested in purchasing. Display of MLS data is usually deemed reliable but is NOT guaranteed accurate by the MLS. Buyers are responsible for verifying the accuracy of all information and should investigate the data themselves or retain appropriate professionals. Information from sources other than the Listing Agent may have been included in the MLS data. Unless otherwise specified in writing, Broker/Agent has not and will not verify any information obtained from other sources. The Broker/Agent providing the information contained herein may or may not have been the Listing and/or Selling Agent.
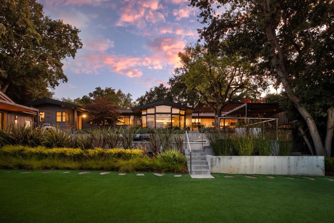
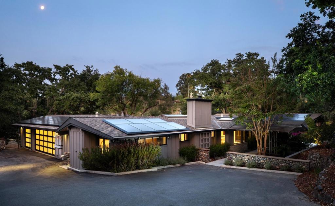
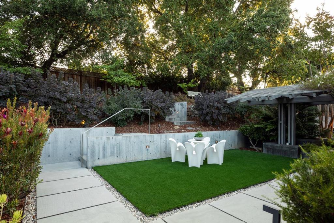
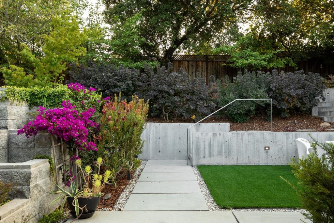
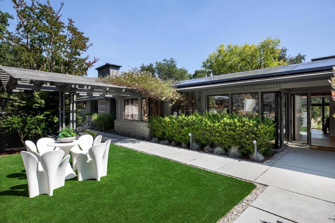
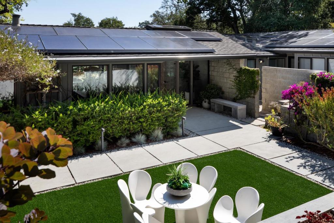
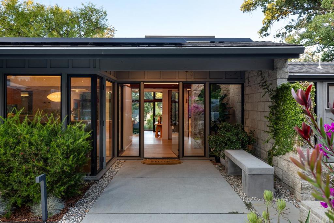
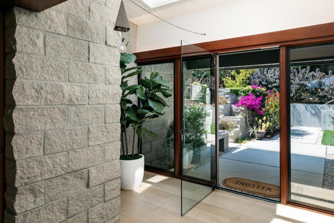
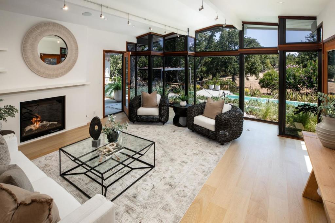
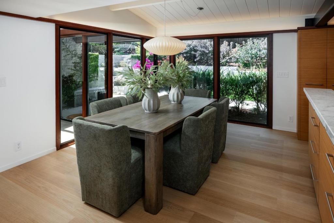
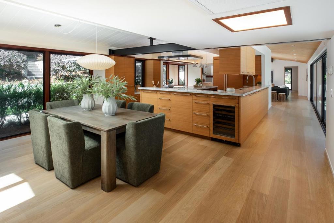
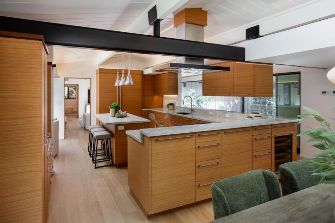
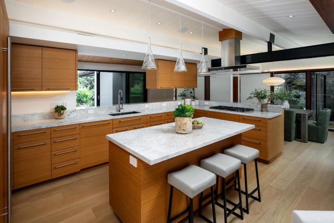
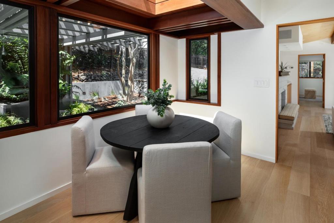
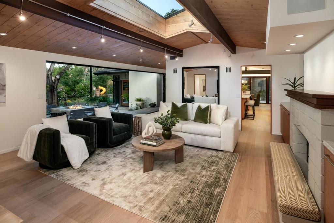
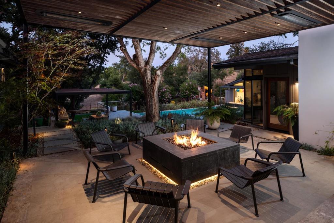
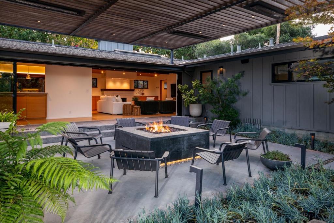
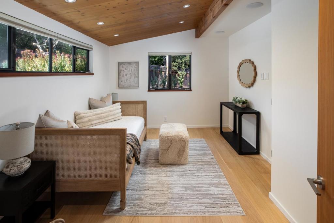
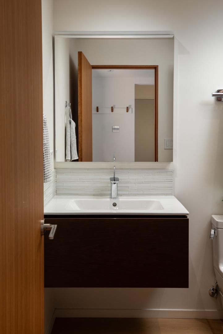
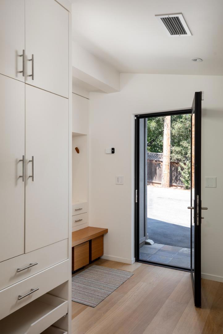
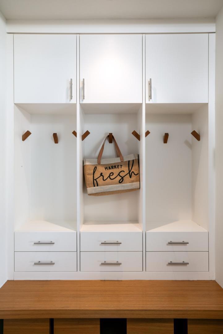
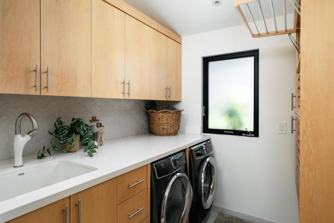
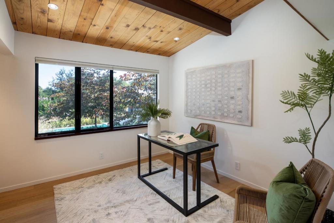
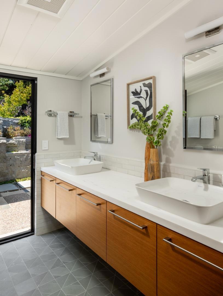
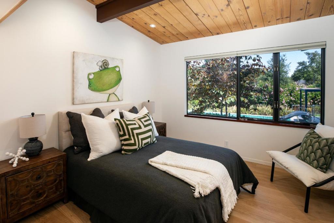
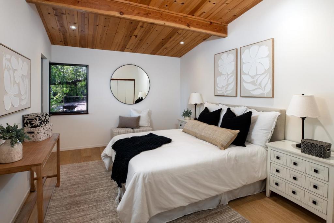
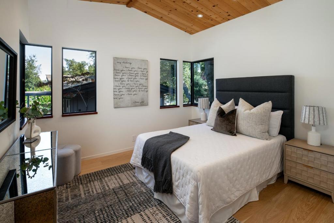
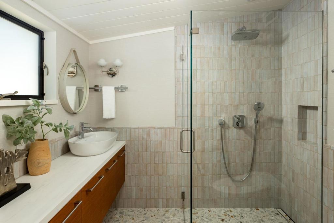
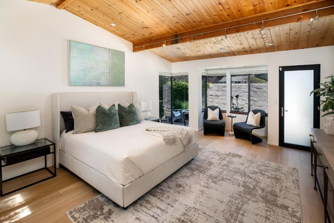
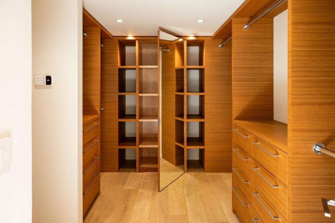
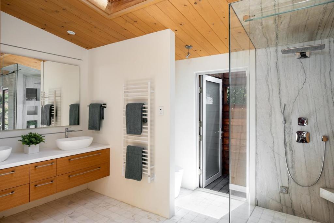
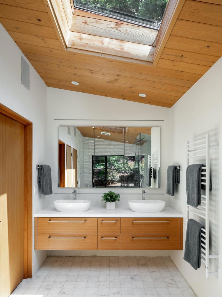
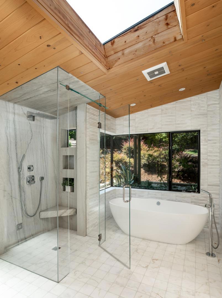
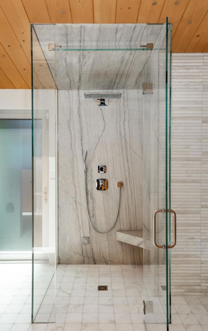
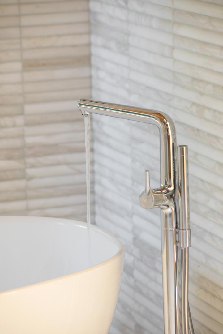
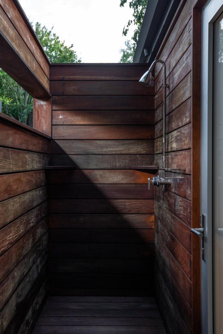
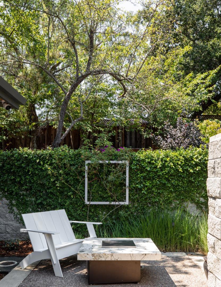
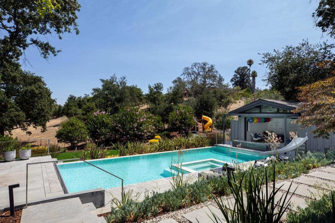
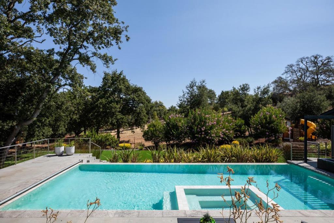
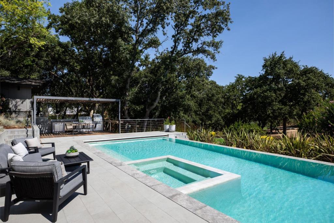
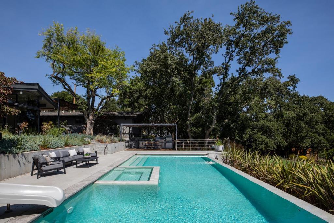
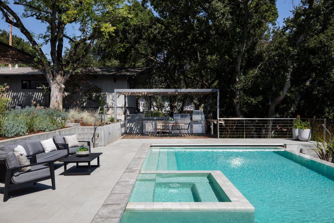
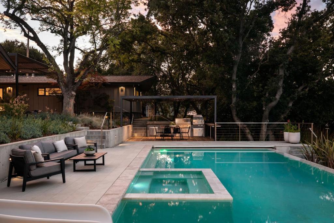
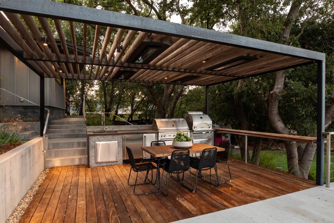
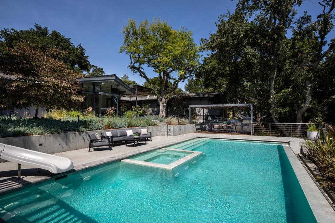
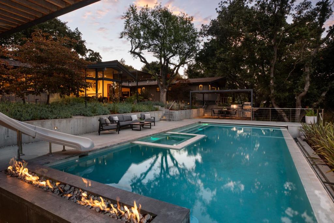
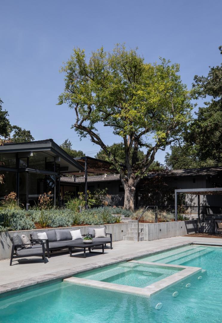
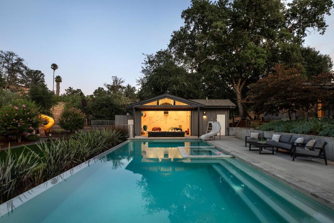
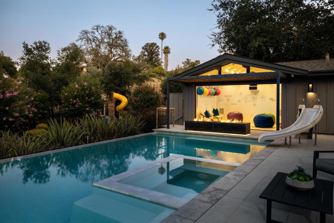
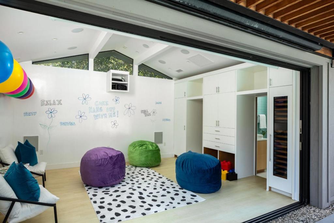
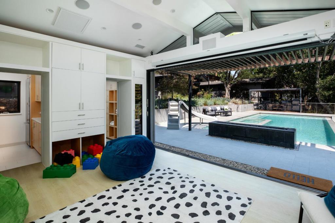
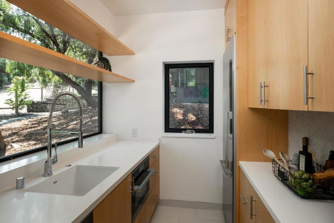
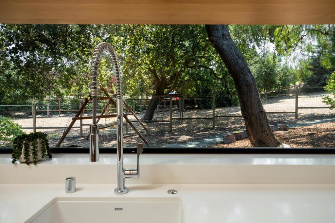
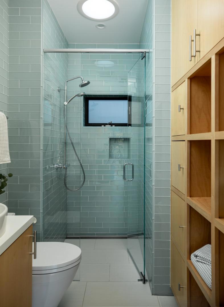
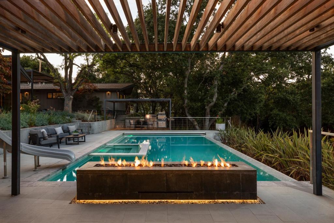
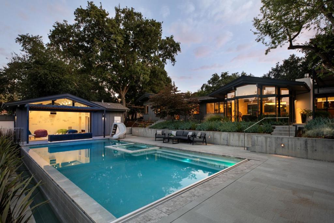
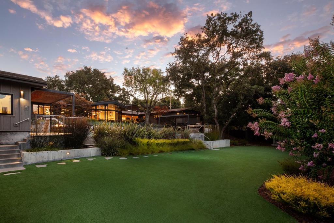
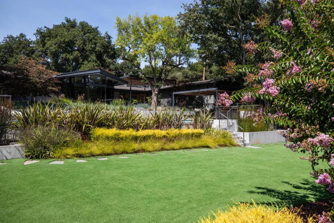
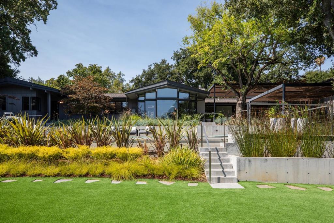
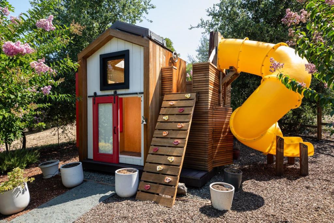
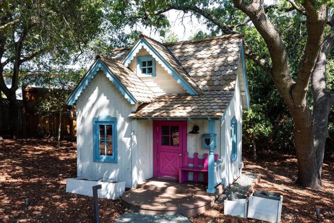
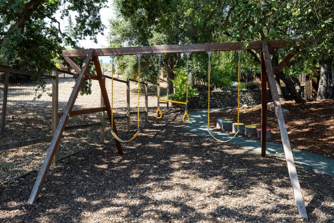
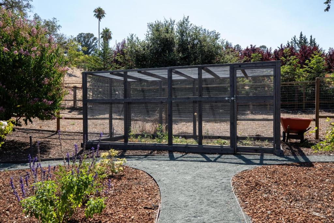
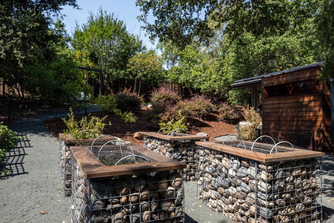
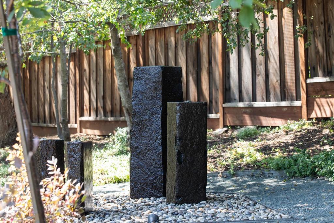
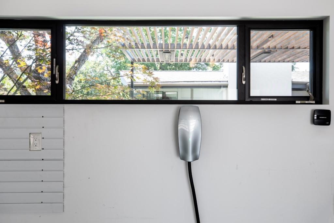
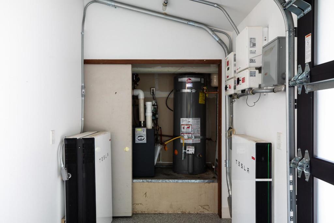
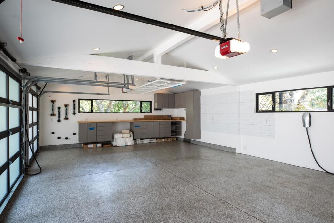
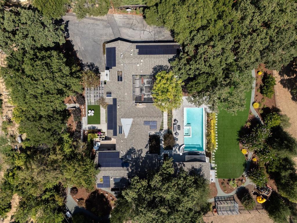
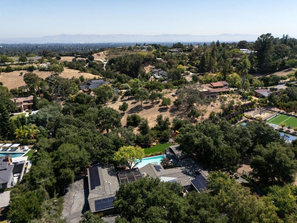
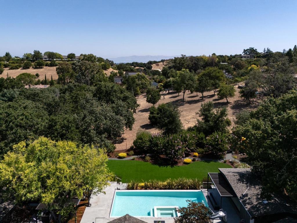
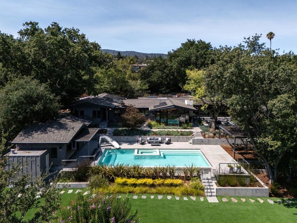
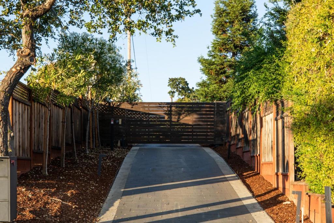
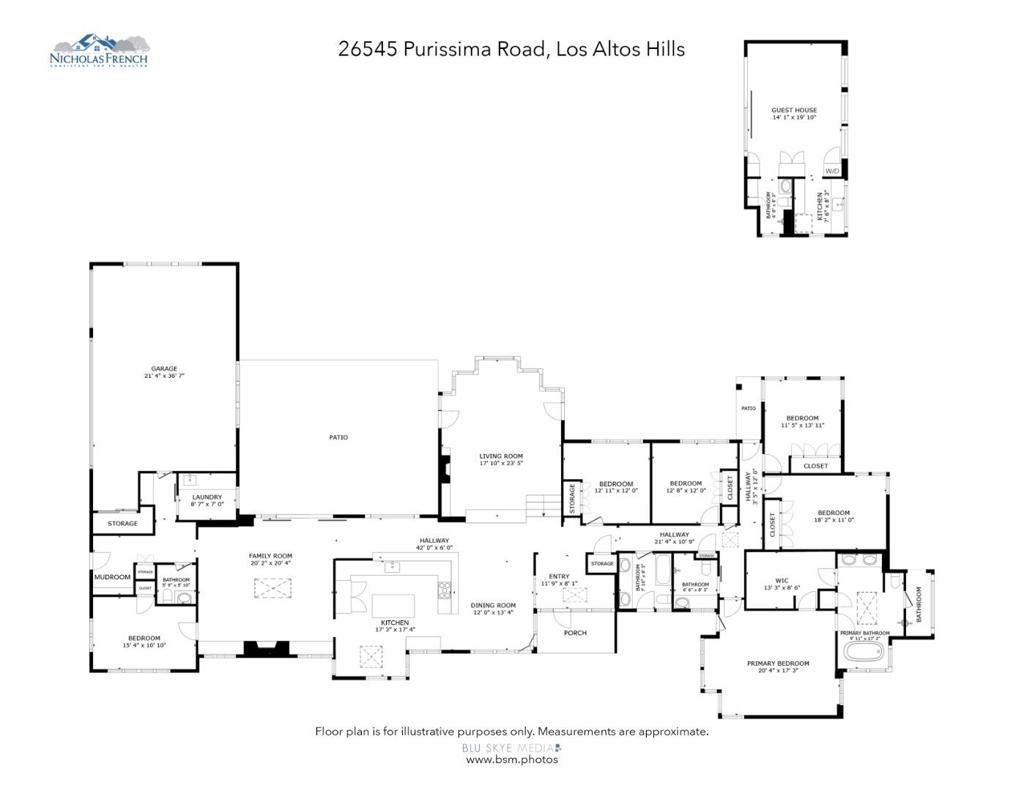
/u.realgeeks.media/themlsteam/Swearingen_Logo.jpg.jpg)