1754 Mandeville Canyon Road, Los Angeles, CA 90049
- $7,995,000
- 5
- BD
- 4
- BA
- 3,598
- SqFt
- List Price
- $7,995,000
- Status
- ACTIVE
- MLS#
- 25572489
- Year Built
- 1952
- Bedrooms
- 5
- Bathrooms
- 4
- Living Sq. Ft
- 3,598
- Lot Size
- 27,138
- Acres
- 0.62
- Lot Location
- Back Yard, Horse Property, Value In Land, Yard
- Days on Market
- 25
- Property Type
- Single Family Residential
- Style
- Ranch
- Property Sub Type
- Single Family Residence
- Stories
- One Level
- Neighborhood
- Lower Mandeville
Property Description
BOM! First time on the market in 62 years, this mostly flat, .623 acre property is nestled on its own private drive off of lower Mandeville Canyon. Quiet and serene, the mature lush landscaping surrounds this traditional ranch home and creates a compound-worthy estate. Grandfathered setbacks offer incredible entitlements and the existing home allows easy financing for added construction. Renovate, rebuild, or add to this incredible property. With parking for multiple cars, and the land to expand, this property is ready to be built back into a dream estate. Updated survey is available upon request. Zoned for horses as well. Buyer to check specifics with city as to where a possible stable may be built. This is a rare opportunity for an owner / builder or developer. Easy to see existing vacant home.
Additional Information
- HOA
- 100
- Frequency
- Annually
- Other Buildings
- Shed(s)
- Appliances
- Built-In, Double Oven, Dishwasher, Gas Cooktop, Disposal, Gas Range, Microwave, Oven, Refrigerator, Vented Exhaust Fan, Dryer, Washer
- Pool Description
- None
- Fireplace Description
- Dining Room, Living Room
- Heat
- Forced Air
- Cooling
- Yes
- Cooling Description
- Central Air
- View
- Park/Greenbelt
- Patio
- Brick, Concrete, Open, Patio
- Roof
- Composition, Shingle
- Garage Spaces Total
- 2
- Sewer
- Sewer Tap Paid
- School District
- Los Angeles Unified
- Interior Features
- Brick Walls, Separate/Formal Dining Room, Eat-in Kitchen, High Ceilings, Country Kitchen, Bar, Walk-In Closet(s)
- Attached Structure
- Detached
Listing courtesy of Listing Agent: Rosanna Locke (RLoccisano@yahoo.com) from Listing Office: Coral Tree Real Estate Service.
Mortgage Calculator
Based on information from California Regional Multiple Listing Service, Inc. as of . This information is for your personal, non-commercial use and may not be used for any purpose other than to identify prospective properties you may be interested in purchasing. Display of MLS data is usually deemed reliable but is NOT guaranteed accurate by the MLS. Buyers are responsible for verifying the accuracy of all information and should investigate the data themselves or retain appropriate professionals. Information from sources other than the Listing Agent may have been included in the MLS data. Unless otherwise specified in writing, Broker/Agent has not and will not verify any information obtained from other sources. The Broker/Agent providing the information contained herein may or may not have been the Listing and/or Selling Agent.
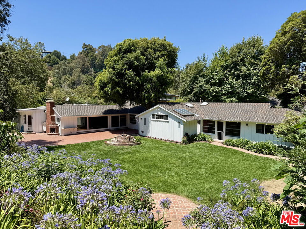
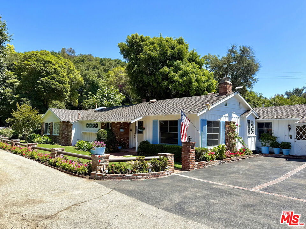
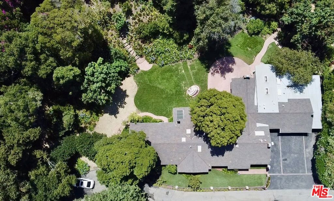
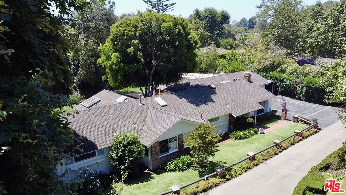
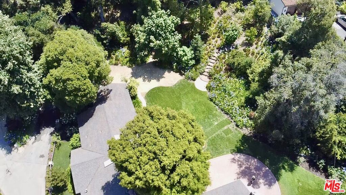
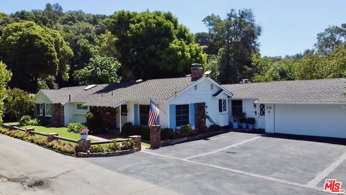
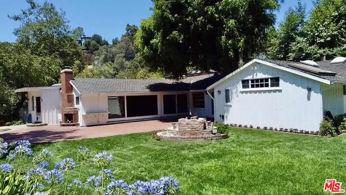
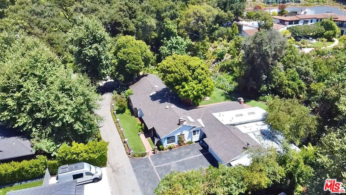
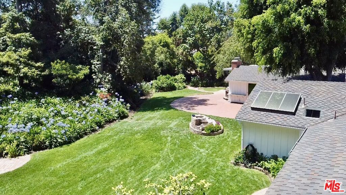
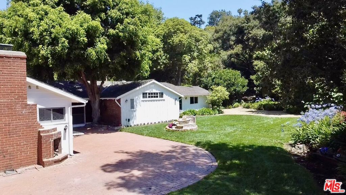
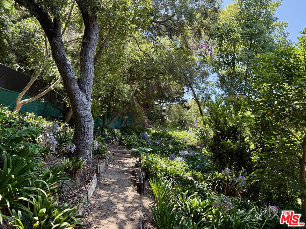
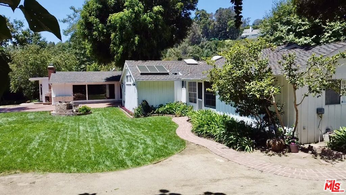
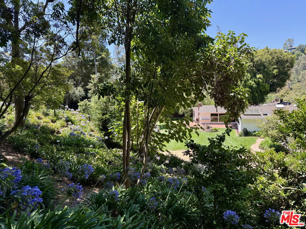
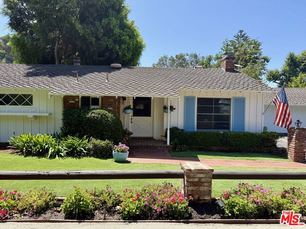
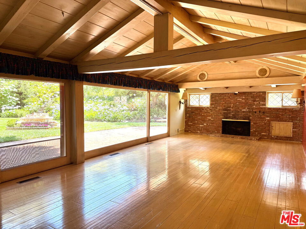
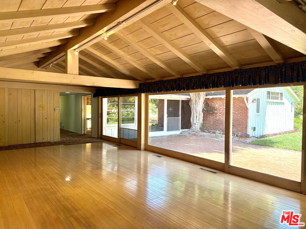
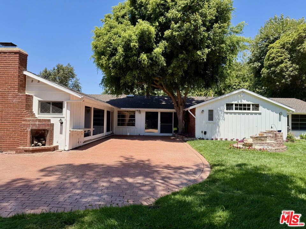
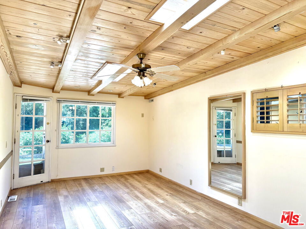
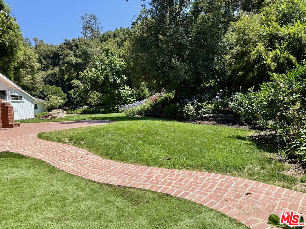
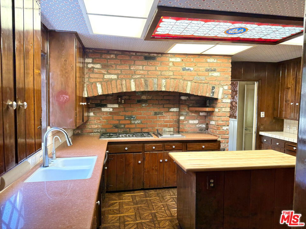
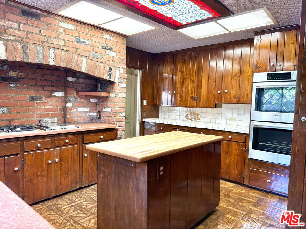
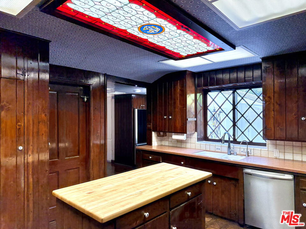
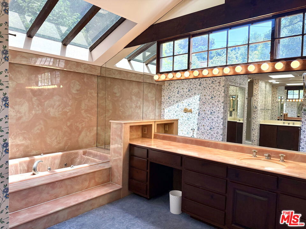
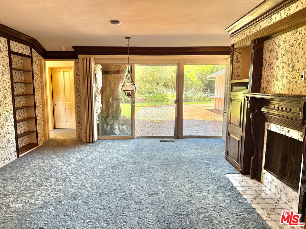
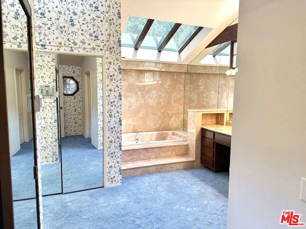
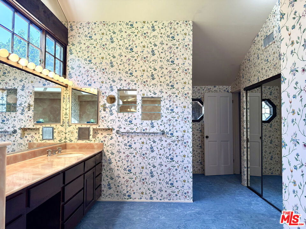
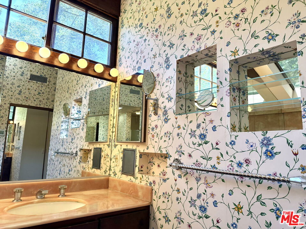
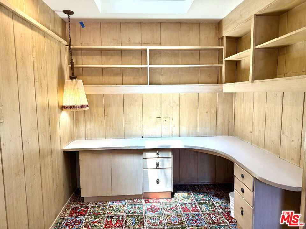
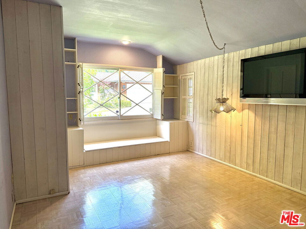
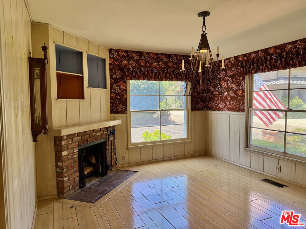
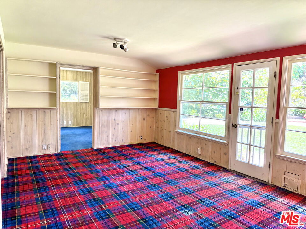
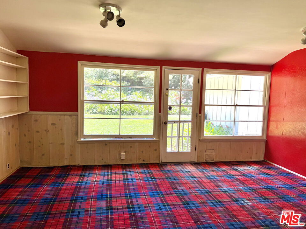
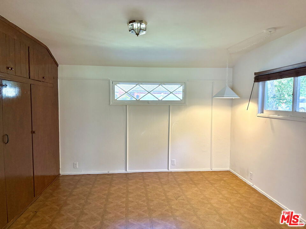
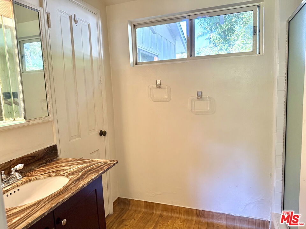
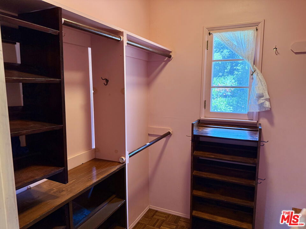
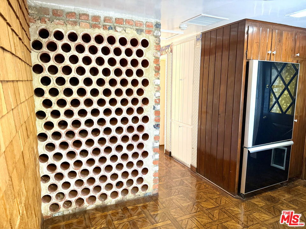
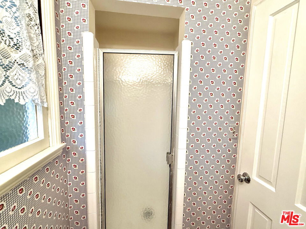
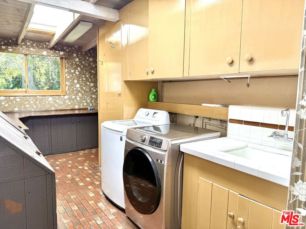
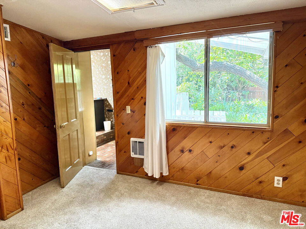
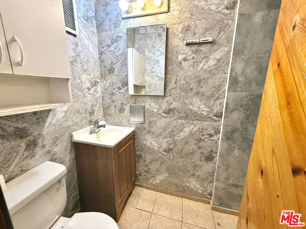
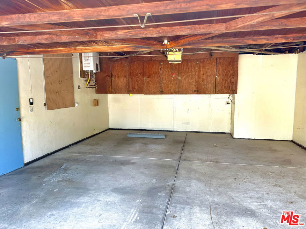
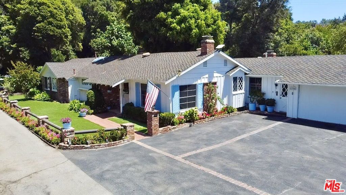
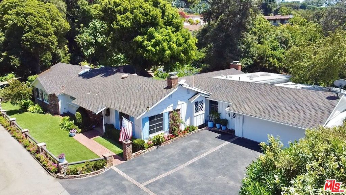
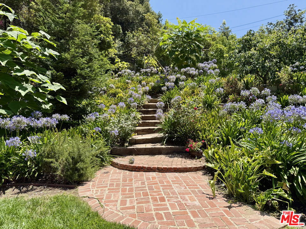
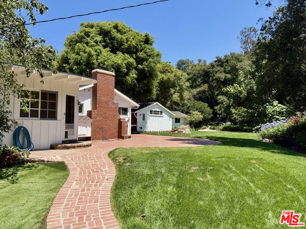
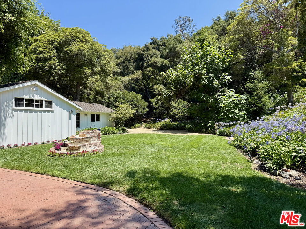

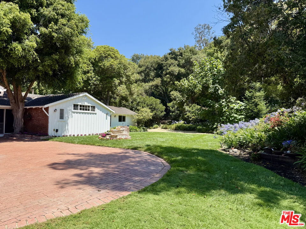
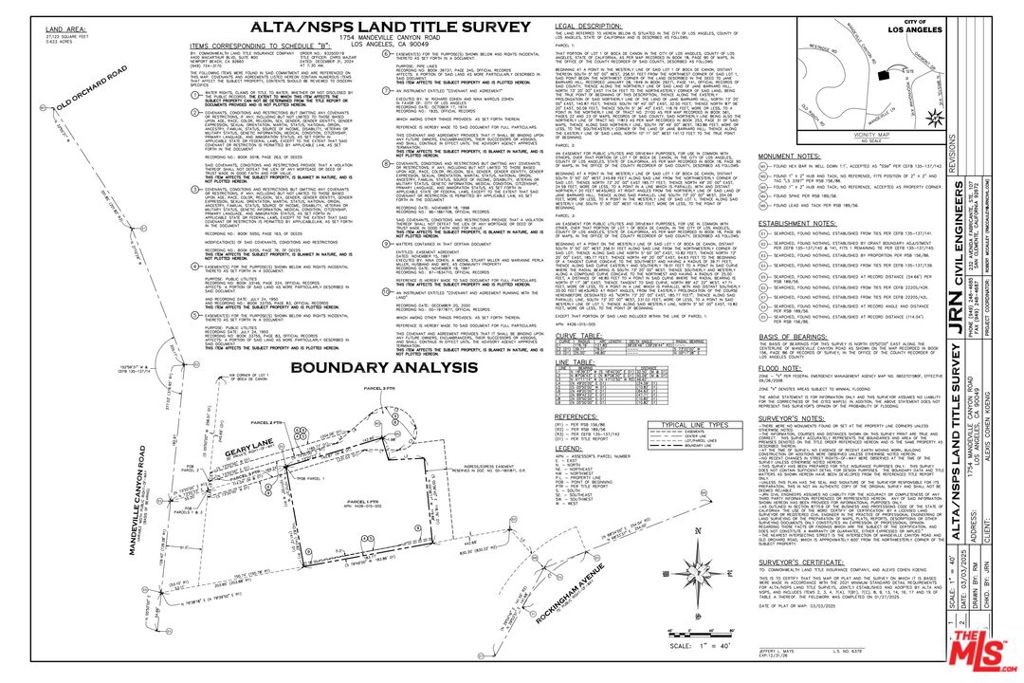
/u.realgeeks.media/themlsteam/Swearingen_Logo.jpg.jpg)