1476 Carla, Beverly Hills, CA 90210
- $7,995,000
- 3
- BD
- 5
- BA
- 3,800
- SqFt
- List Price
- $7,995,000
- Price Change
- ▼ $500,000 1756177651
- Status
- ACTIVE
- MLS#
- 25553677
- Year Built
- 1959
- Bedrooms
- 3
- Bathrooms
- 5
- Living Sq. Ft
- 3,800
- Lot Size
- 25,250
- Acres
- 0.58
- Days on Market
- 80
- Property Type
- Single Family Residential
- Style
- Mid-Century Modern
- Property Sub Type
- Single Family Residence
- Stories
- One Level
Property Description
Set behind a sleek white brick facade and elevated above the street, this meticulously updated mid-century residence commands attention in the heart of Trousdale Estates. A series of floating stone steps, framed by sculptural desert landscaping and uplighting, leads to a private gated entry that opens into a serene front courtyard. The architectural silhouette is clean and offers a strong sense of privacy while introducing a refined, modern edge. From the moment of entry, glass walls offer glimpses through to the panoramic vistas beyond, setting the tone for a home defined by light, openness, and connection to its surroundings. Inside, an expansive open layout unfolds across multiple living and entertaining areas, each thoughtfully positioned to emphasize flow and connection to the outdoors. The formal living room, anchored by a clean-lined fireplace, opens seamlessly to the patio and grounds beyond. Adjacent is a separate dining room designed for intimate dinners or larger gatherings, complemented by a chef's kitchen outfitted with top-tier appliances and a breakfast area that overlooks the hills. The primary suite is a sanctuary of calm, with sparkling city light views, direct access to the outdoors, and an ensuite bathroom featuring a soaking tub and glass-wrapped shower set against an extraordinary skyline backdrop. An additional guest suite offers its own bathroom and private outlook, while a third bedroom, ideal for staff, includes an ensuite bath. A flexible den or office features its own bathroom and serves as a convenient pool bath as well. The outdoor living experience is equally considered, with limestone floors carried from inside to out, creating continuity between environments. A built-in barbecue and kitchen are flanked by bar seating for six, while a covered lounge and dining area extend the living space under open skies. Every element of the home inside and out reflects its mid-century roots while embracing contemporary updates designed for comfort, elegance, and effortless indoor-outdoor living. Heightened by its position in the iconic Trousdale Estates, sweeping, unobstructed views from downtown to the Pacific serve as a constant reminder of its place at the pinnacle of Beverly Hills living.
Additional Information
- Appliances
- Barbecue, Dishwasher, Disposal, Microwave, Refrigerator, Dryer, Washer
- Pool Description
- In Ground
- Fireplace Description
- Living Room
- Heat
- Central
- Cooling
- Yes
- Cooling Description
- Central Air
- View
- City Lights, Hills, Ocean
- Interior Features
- Walk-In Closet(s)
- Attached Structure
- Detached
Listing courtesy of Listing Agent: James Harris (james@carolwoodre.com) from Listing Office: Carolwood Estates.
Mortgage Calculator
Based on information from California Regional Multiple Listing Service, Inc. as of . This information is for your personal, non-commercial use and may not be used for any purpose other than to identify prospective properties you may be interested in purchasing. Display of MLS data is usually deemed reliable but is NOT guaranteed accurate by the MLS. Buyers are responsible for verifying the accuracy of all information and should investigate the data themselves or retain appropriate professionals. Information from sources other than the Listing Agent may have been included in the MLS data. Unless otherwise specified in writing, Broker/Agent has not and will not verify any information obtained from other sources. The Broker/Agent providing the information contained herein may or may not have been the Listing and/or Selling Agent.
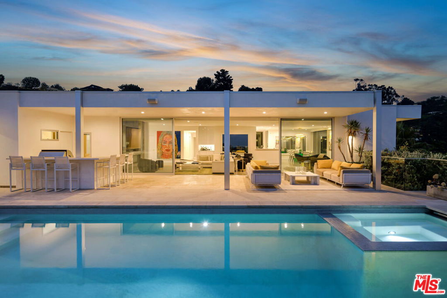
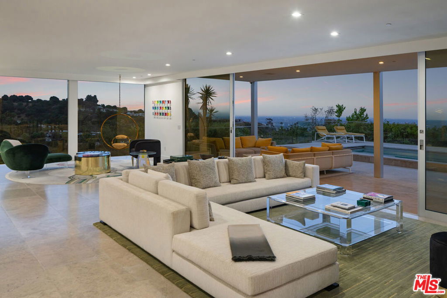
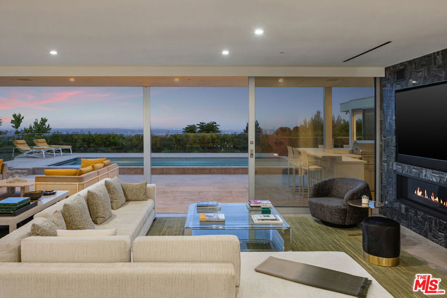
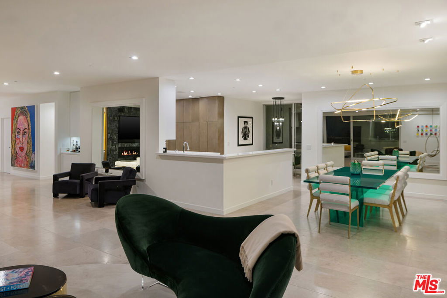
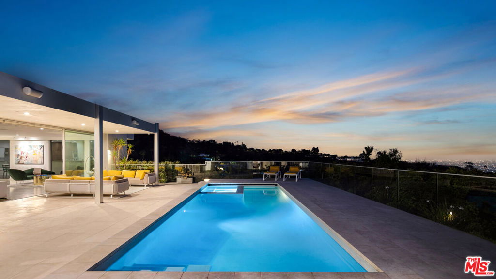
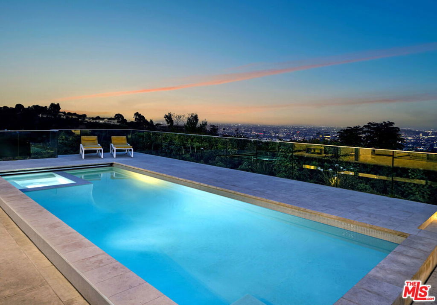
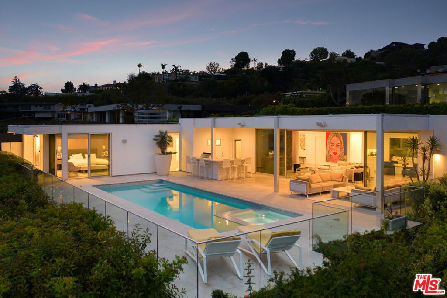
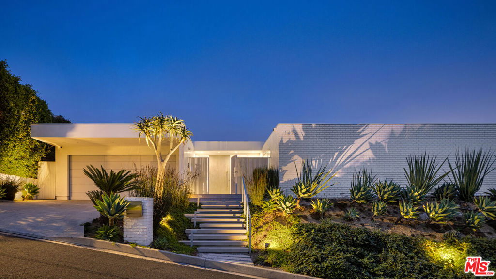
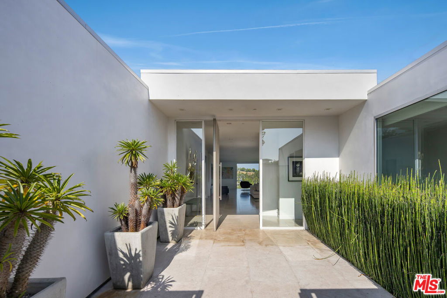
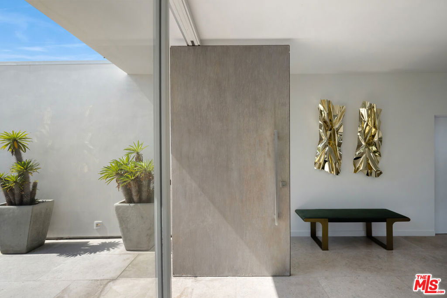
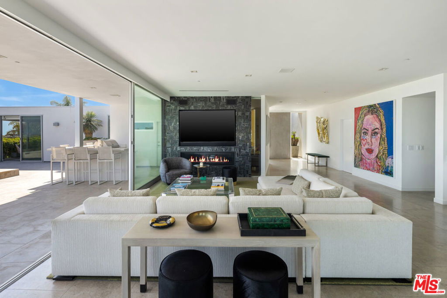
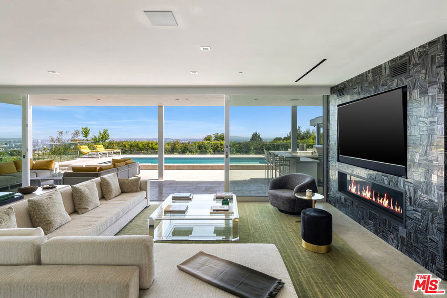
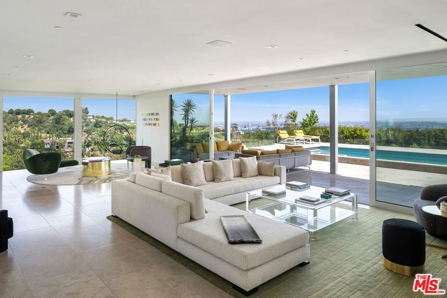
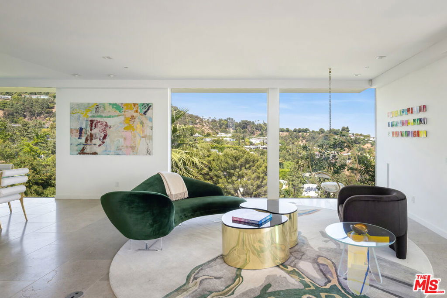
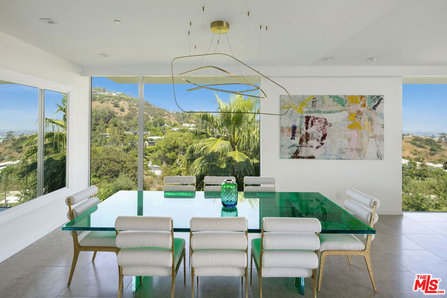
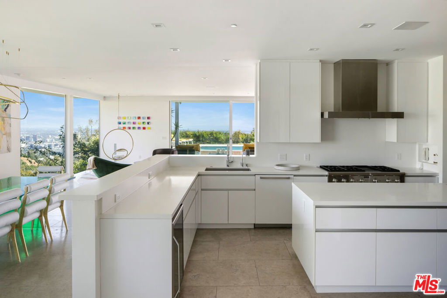
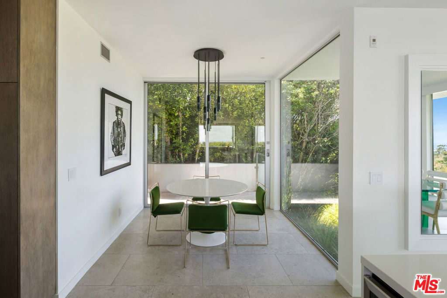
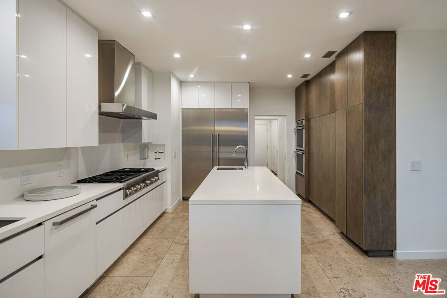
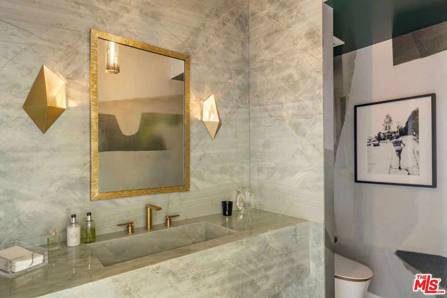
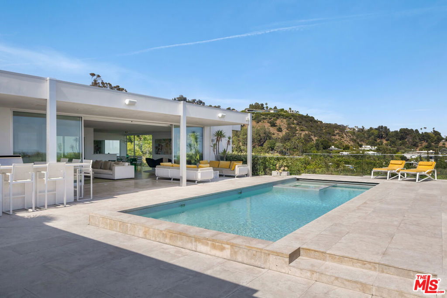
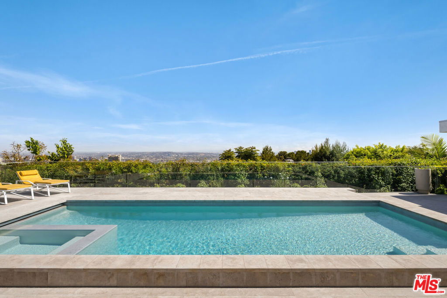
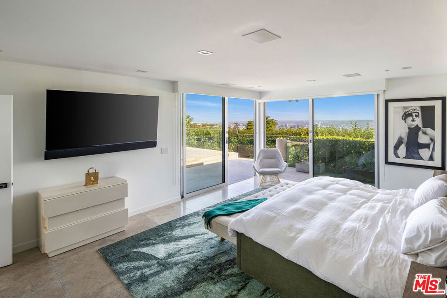
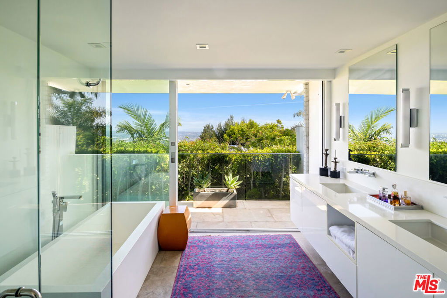
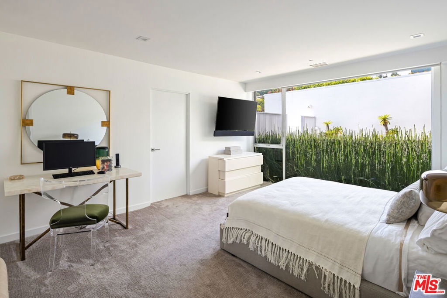
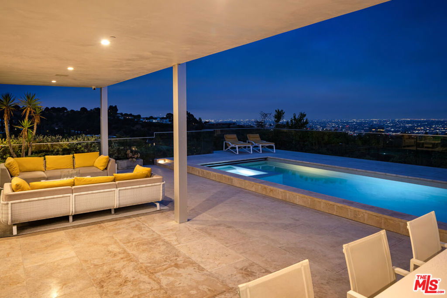
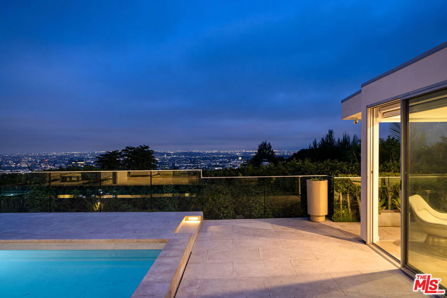
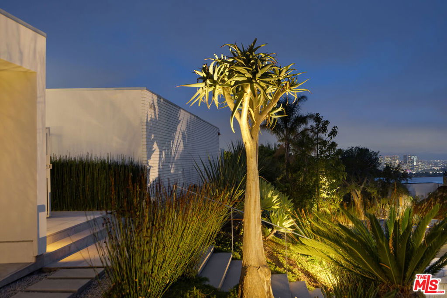
/u.realgeeks.media/themlsteam/Swearingen_Logo.jpg.jpg)