10275 Century Woods Drive, Los Angeles, CA 90067
- $7,995,000
- 4
- BD
- 6
- BA
- 5,654
- SqFt
- List Price
- $7,995,000
- Status
- ACTIVE
- MLS#
- 25570791
- Year Built
- 1991
- Bedrooms
- 4
- Bathrooms
- 6
- Living Sq. Ft
- 5,654
- Lot Size
- 310,463
- Acres
- 7.13
- Days on Market
- 31
- Property Type
- Single Family Residential
- Property Sub Type
- Single Family Residence
- Stories
- Two Levels
Property Description
A rare offering in the prestigious, guard gated, Century Woods enclave in the heart of Century City. Spanning just over 5,600 square feet, this villa harmoniously blends traditional elegance with modern luxuries. A grand courtyard with a fountain and outdoor seating welcomes guests through double height entry doors into the formal entry with a dramatic spiral staircase as the focal point. Pristine marble floors and arched doorways are some of the many ornate designs carried throughout, displaying a fine attention to detail. A formal dining room, showcasing mirrored ceilings, and a separate den provide seamless flow into the courtyard, integrating indoor-outdoor living. The chef's kitchen is fully equipped with stainless steel appliances and an abundance of cabinetry. On the upper level, also accessible by elevator, is the primary suite complete with a balcony, marble fireplace, dual walk-in closets and dual bathrooms, including Sherle Wagner marble fixtures. Located on the other wing of the upper level are three additional guest bedrooms, all with en-suite baths plus a spacious office with its own bathroom. An attached three car garage ensures ample parking and storage. Century Woods provides all of the amenities of a five star resort including a community pool, tennis courts, a fitness center and 24 hour security while being minutes away from renowned dining and entertainment.
Additional Information
- HOA
- 4553
- Frequency
- Monthly
- Association Amenities
- Clubhouse, Controlled Access, Pool, Spa/Hot Tub, Security, Tennis Court(s)
- Appliances
- Dishwasher, Microwave, Refrigerator, Dryer, Washer
- Pool Description
- Community, Heated, Association
- Fireplace Description
- Living Room
- Heat
- Central
- Cooling
- Yes
- Cooling Description
- Central Air
- View
- City Lights, Peek-A-Boo
- Garage Spaces Total
- 3
- Interior Features
- Walk-In Closet(s)
- Attached Structure
- Detached
Listing courtesy of Listing Agent: Josh Flagg (Josh@JoshFlagg.com) from Listing Office: Compass.
Mortgage Calculator
Based on information from California Regional Multiple Listing Service, Inc. as of . This information is for your personal, non-commercial use and may not be used for any purpose other than to identify prospective properties you may be interested in purchasing. Display of MLS data is usually deemed reliable but is NOT guaranteed accurate by the MLS. Buyers are responsible for verifying the accuracy of all information and should investigate the data themselves or retain appropriate professionals. Information from sources other than the Listing Agent may have been included in the MLS data. Unless otherwise specified in writing, Broker/Agent has not and will not verify any information obtained from other sources. The Broker/Agent providing the information contained herein may or may not have been the Listing and/or Selling Agent.
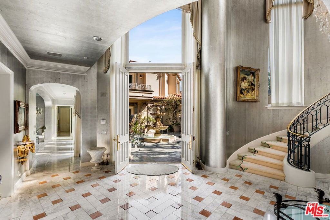
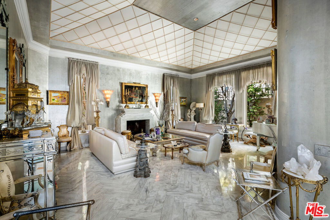
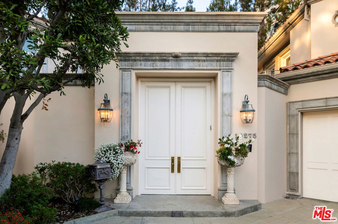
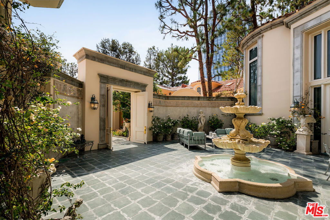
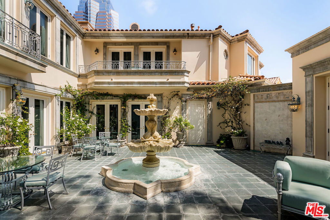
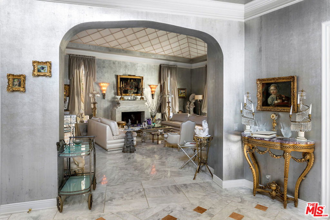
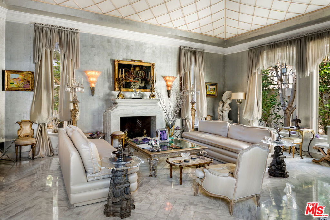
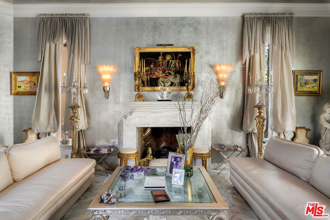
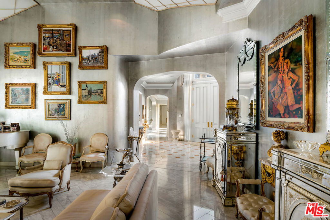
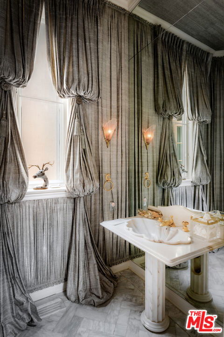
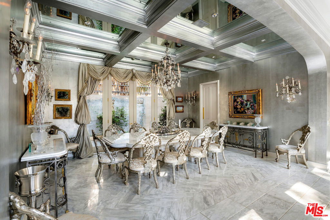
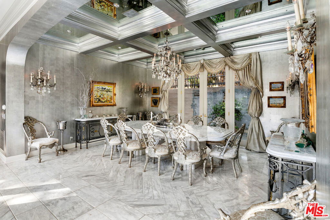
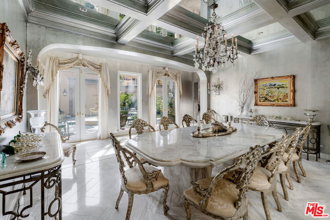
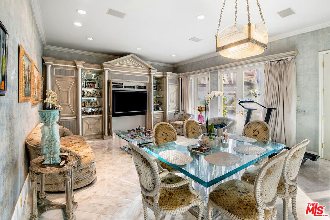
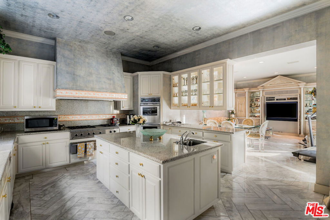
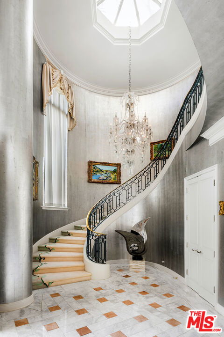
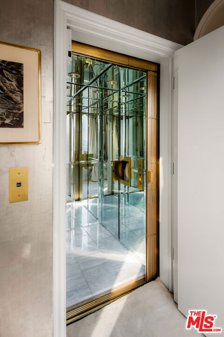
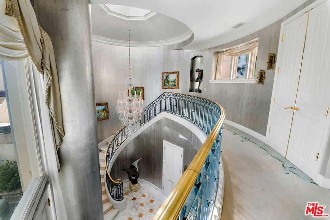
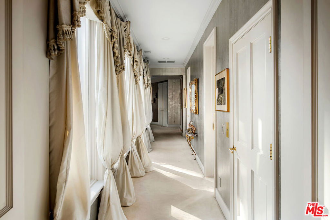
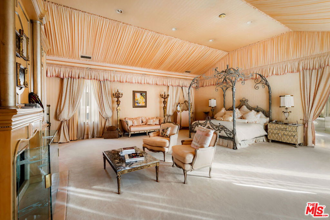
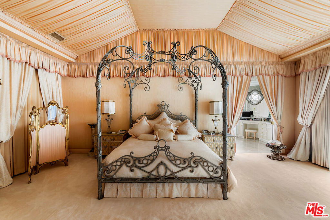
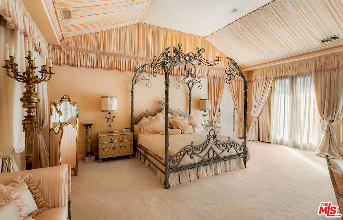
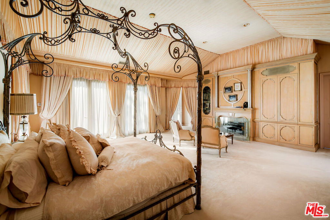
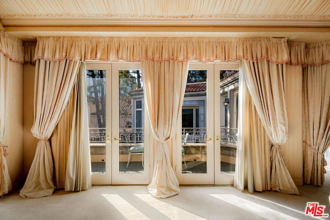
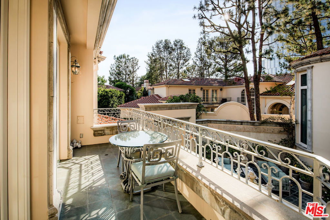
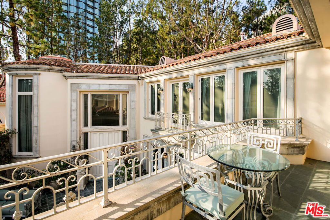
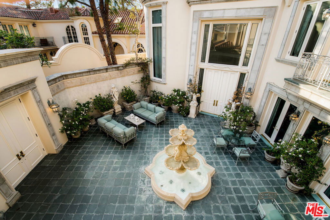
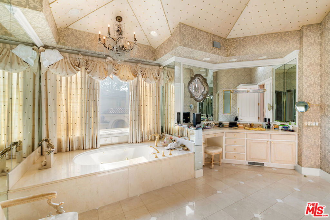
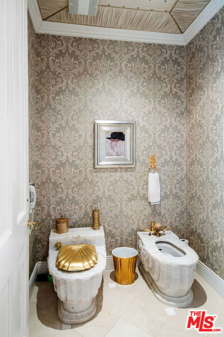
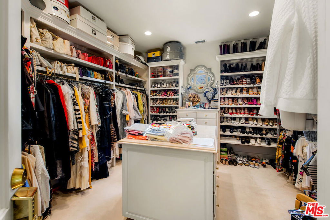
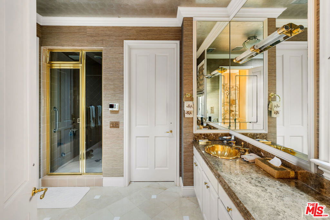
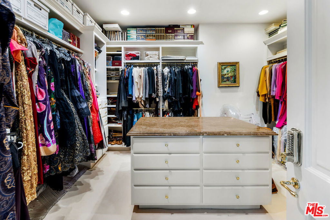
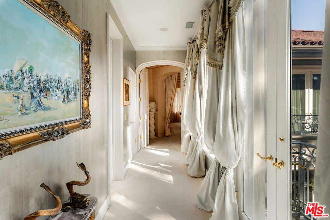
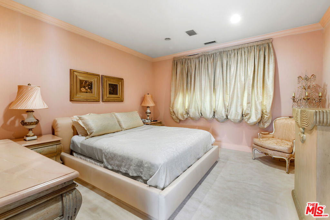
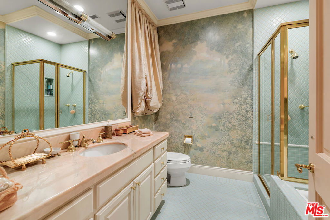
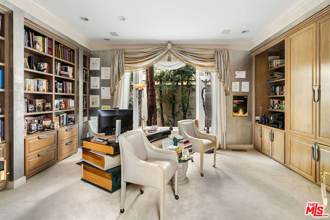
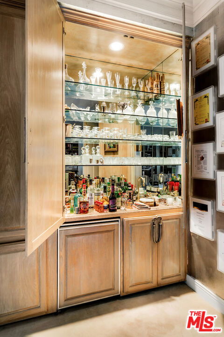
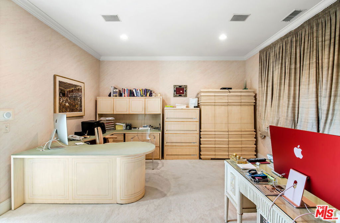
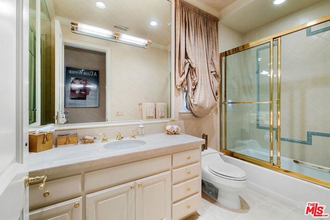
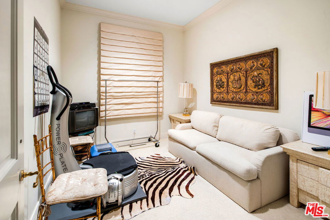
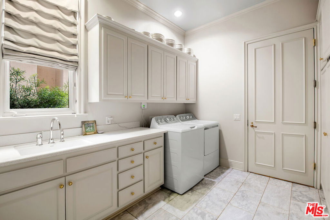
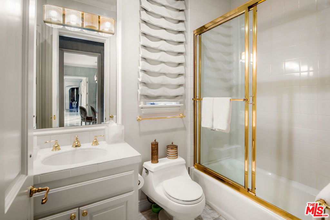
/u.realgeeks.media/themlsteam/Swearingen_Logo.jpg.jpg)