5399 Baseline Avenue, Santa Ynez, CA 93460
- $7,999,999
- 4
- BD
- 5
- BA
- 4,271
- SqFt
- List Price
- $7,999,999
- Price Change
- ▼ $2,000,000 1751180907
- Status
- ACTIVE
- MLS#
- 25518865
- Year Built
- 1965
- Bedrooms
- 4
- Bathrooms
- 5
- Living Sq. Ft
- 4,271
- Lot Size
- 275,735
- Acres
- 6.33
- Days on Market
- 111
- Property Type
- Single Family Residential
- Property Sub Type
- Single Family Residence
- Stories
- One Level
Property Description
Unparalleled beauty and style define this reimagined ranch estate, offering breathtaking views of the entire Santa Ynez Valley and the surrounding mountains. A level of design sophistication rarely seen in the Valley has been seamlessly integrated into the recent rebuild of this 1965 mid-century masterpiece. Set back on a flat, elevated 6.33-acre private mesa in the prestigious Rancho Estates, near the intersection of Baseline and Happy Canyon Road, the property provides sweeping vistas of the horse ranches and wineries below. Century-old oak trees frame the landscape, while expansive lawns and meadows surround the residences. As you approach the main residence via the olive tree-lined drive, passing a two-acre pasture, you arrive at the massive steel-framed entrance door. Inside, your gaze is immediately drawn to the soaring, raw cedar-lined architectural ceilings and, beyond, through walls of glass, to the towering oak trees, the pastoral valley, and the Los Padres Forest that frames the entire vista. In addition to the main ranch house, the property boasts a guest house/gym/office structure, a workshop, chicken coops, and a bee house. The owner also has plans for an entertaining barn. The orchard is abundant with apple, pear, fig, apricot, plum, and peach trees, as well as raspberry and blackberry bushes, and champagne grapevines. The harvested olives recently yielded 4 tons of fruit, which provided a 55-gallon barrel of organic pure EVOO at the Figaro Farms press. The circular pool and spa, designed to resemble an artistic pond, operate on an AOP system (a combination of UV and ozone for minimal chlorine usage). Relax and enjoy the views from one of the many thoughtfully curated outdoor spaces, including the vista-point fire pit area. Additionally, the upper yard is completely fenced in. Uniquely for this region, the property is equipped with its own private, dedicated fiber optic line, not shared with any other properties. This invaluable asset ensures seamless streaming, podcasting, and business operations. The design elements throughout the home are nothing short of breathtaking, featuring brass, copper, and raked concrete finishes, an Italian marble bar, wine storage, multiple fireplaces, and a gourmet kitchen outfitted with Wolf and Miele appliances. Smart home upgrades throughout the main house, guest house, gym, and outdoors include lights, sound systems, and security integrated on Control4. All of this is just a short distance from Santa Barbara, offering a rare blend of seclusion and accessibility. Come experience an unrivaled lifestyle of luxurious design in a stunning pastoral setting. We can confidently say that you haven't seen anything like this in the Santa Ynez Valley.
Additional Information
- Other Buildings
- Guest House, Shed(s)
- Appliances
- Barbecue, Dishwasher, Refrigerator, Dryer, Washer
- Pool
- Yes
- Pool Description
- Heated, In Ground, Private
- Fireplace Description
- Den, Living Room
- Heat
- Central
- Cooling
- Yes
- Cooling Description
- Central Air
- View
- Mountain(s), Panoramic, Vineyard
- Interior Features
- Dressing Area, Walk-In Pantry, Walk-In Closet(s)
- Attached Structure
- Detached
Listing courtesy of Listing Agent: Carl Gambino (carl.gambino@compass.com) from Listing Office: Compass.
Mortgage Calculator
Based on information from California Regional Multiple Listing Service, Inc. as of . This information is for your personal, non-commercial use and may not be used for any purpose other than to identify prospective properties you may be interested in purchasing. Display of MLS data is usually deemed reliable but is NOT guaranteed accurate by the MLS. Buyers are responsible for verifying the accuracy of all information and should investigate the data themselves or retain appropriate professionals. Information from sources other than the Listing Agent may have been included in the MLS data. Unless otherwise specified in writing, Broker/Agent has not and will not verify any information obtained from other sources. The Broker/Agent providing the information contained herein may or may not have been the Listing and/or Selling Agent.
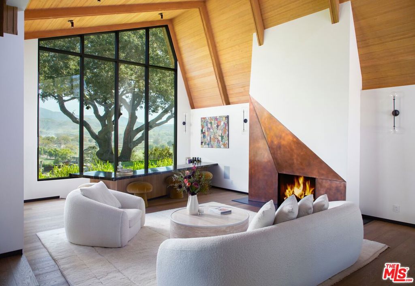
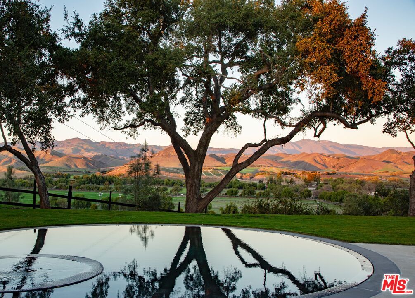
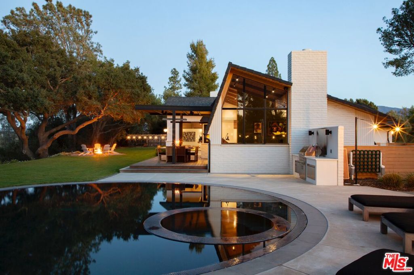
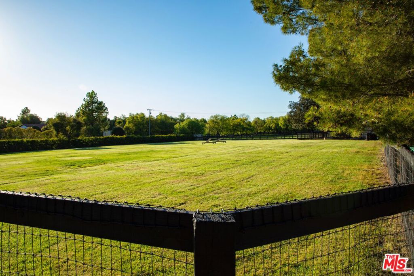
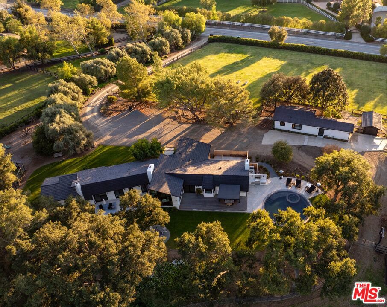
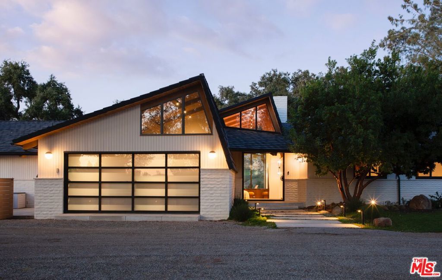
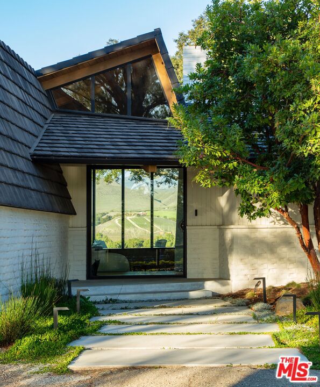
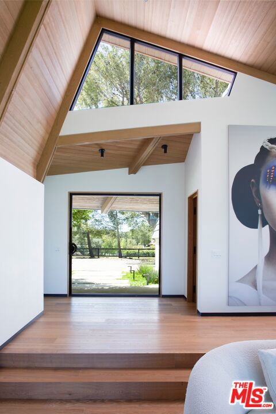
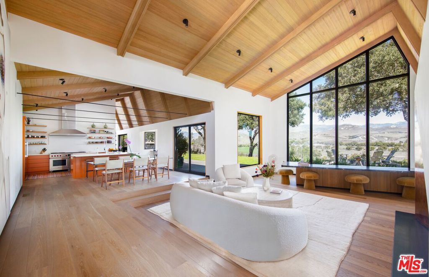
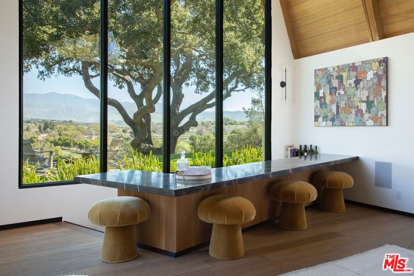
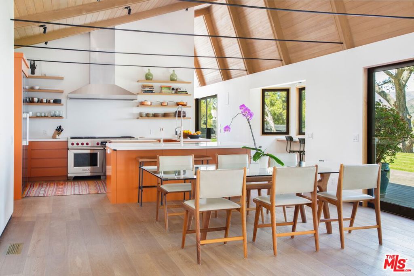
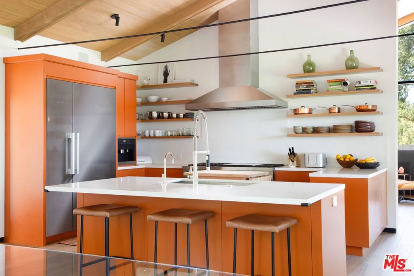
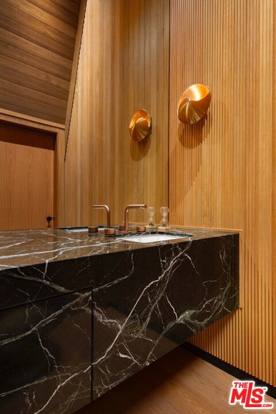
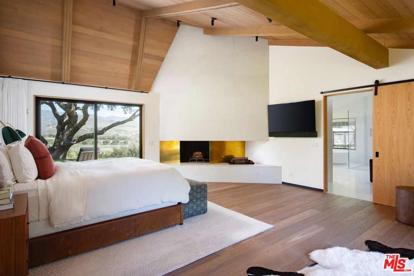
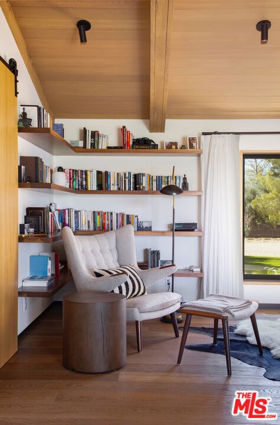
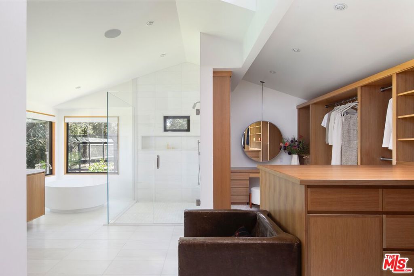
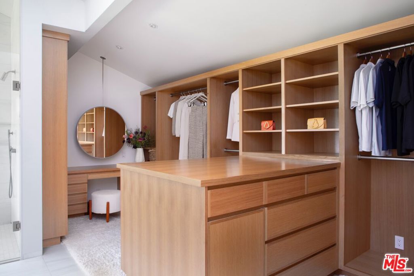
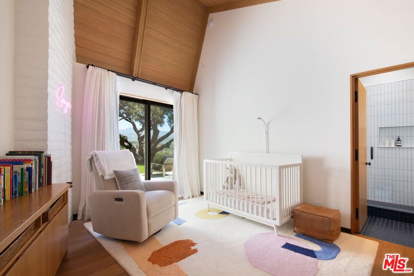
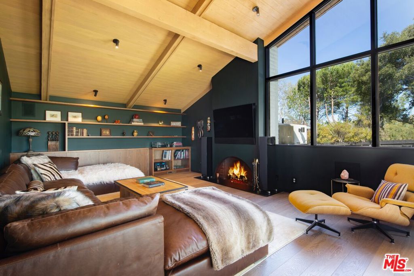
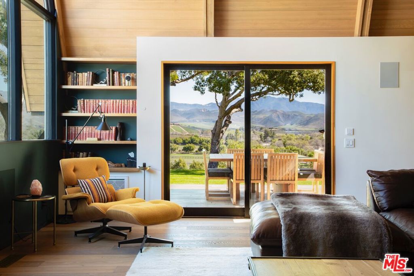
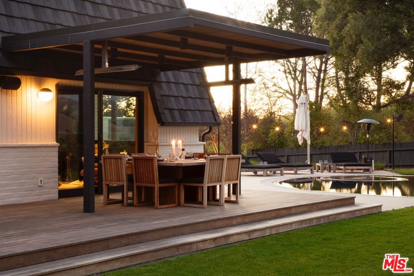
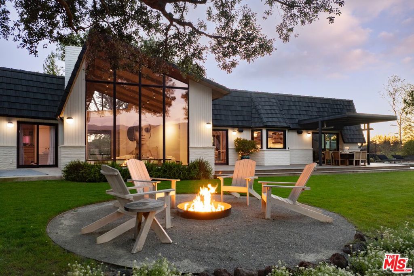
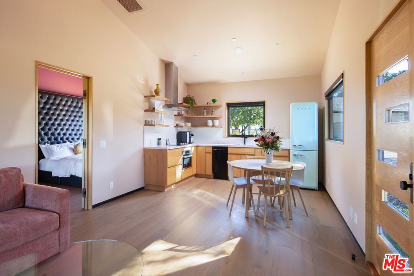
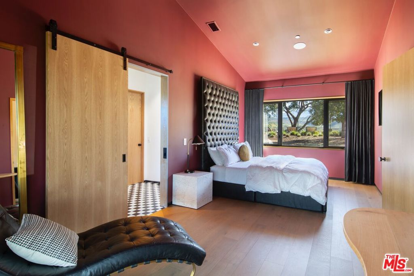
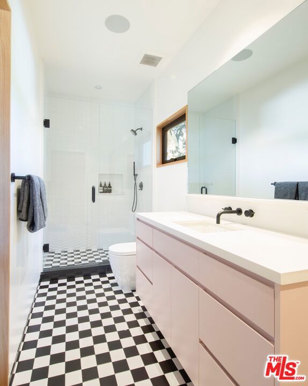
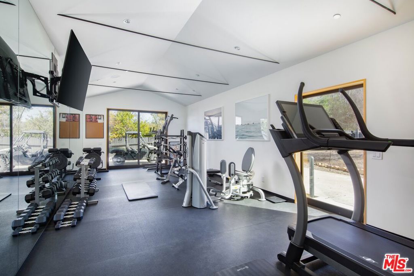
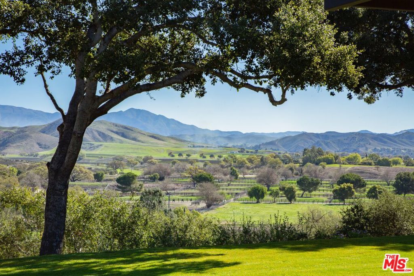
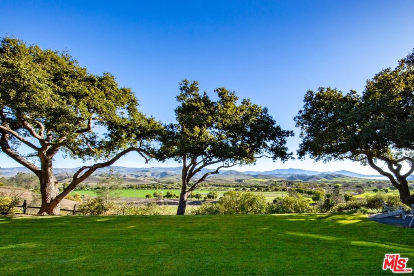
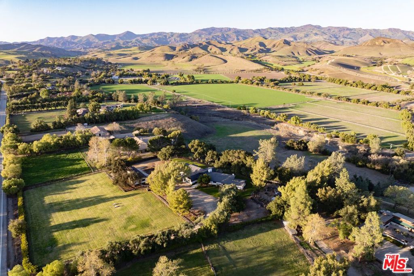
/u.realgeeks.media/themlsteam/Swearingen_Logo.jpg.jpg)