2995 Pleasant Road, San Miguel, CA 93451
- $8,150,000
- 3
- BD
- 3
- BA
- 3,140
- SqFt
- List Price
- $8,150,000
- Status
- ACTIVE
- MLS#
- SC25171731
- Year Built
- 1979
- Bedrooms
- 3
- Bathrooms
- 3
- Living Sq. Ft
- 3,140
- Lot Size
- 2,665,872
- Acres
- 61.20
- Lot Location
- Agricultural, Lot Over 40000 Sqft, Ranch
- Days on Market
- 38
- Property Type
- Single Family Residential
- Style
- Custom, Spanish
- Property Sub Type
- Single Family Residence
- Stories
- One Level
Property Description
Exceptional 216± Acre Vineyard Estate with Winery, Tasting Room & Event Venue and Beautiful home. Welcome to Four Sisters Ranch, a premier wine country estate located at 2992 Pleasant Valley Road in San Miguel, CA. Spanning approximately 216 acres, this turnkey property features 155± acres of planted vineyards, including Cabernet Sauvignon, Grenache, Petit Verdot, Orange Muscat, and Tempranillo—positioned in the heart of the Paso Robles AVA. This is your chance to purchase a home and a business in one. Use the home as your personal residence or Airbnb it for guests to get a whole new experience! The estate includes a fully operational winery, an inviting tasting room, and a versatile event venue with rental space, offering multiple income streams for the discerning buyer. At the center of the property is a well-maintained 3,000± sq. ft. residence with a fantastic pool, surrounded by panoramic vineyard views. Additional highlights include paved road access, ample parking for events, and established infrastructure to support winemaking and hospitality operations. A rare opportunity to acquire a producing vineyard, residence, and commercial winery operation in one of California’s most sought-after wine regions. Available now. Call for a private tour.
Additional Information
- Other Buildings
- Outbuilding, Storage
- Appliances
- 6 Burner Stove, Barbecue, Double Oven, Dishwasher, Gas Cooktop, Trash Compactor, Vented Exhaust Fan, Water Heater
- Pool
- Yes
- Pool Description
- In Ground, Private
- Fireplace Description
- Family Room, Wood Burning
- Heat
- Central
- Cooling Description
- None
- View
- Vineyard
- Patio
- Rear Porch
- Roof
- Concrete, Tile
- Garage Spaces Total
- 2
- Sewer
- Septic Type Unknown
- Water
- Well
- School District
- Paso Robles Joint Unified
- Interior Features
- Beamed Ceilings, Built-in Features, Ceiling Fan(s), Cathedral Ceiling(s), Separate/Formal Dining Room, Granite Counters, High Ceilings, Pantry, Bedroom on Main Level, Main Level Primary, Utility Room, Walk-In Pantry, Wine Cellar, Walk-In Closet(s)
- Attached Structure
- Detached
- Number Of Units Total
- 1
Listing courtesy of Listing Agent: Valeska Nemetz (valinemetz@gmail.com) from Listing Office: Valeska Nemetz Inc..
Mortgage Calculator
Based on information from California Regional Multiple Listing Service, Inc. as of . This information is for your personal, non-commercial use and may not be used for any purpose other than to identify prospective properties you may be interested in purchasing. Display of MLS data is usually deemed reliable but is NOT guaranteed accurate by the MLS. Buyers are responsible for verifying the accuracy of all information and should investigate the data themselves or retain appropriate professionals. Information from sources other than the Listing Agent may have been included in the MLS data. Unless otherwise specified in writing, Broker/Agent has not and will not verify any information obtained from other sources. The Broker/Agent providing the information contained herein may or may not have been the Listing and/or Selling Agent.
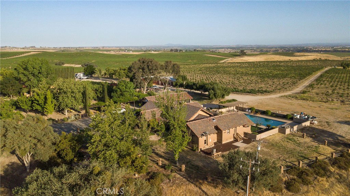
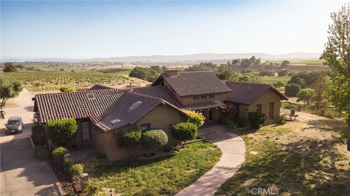
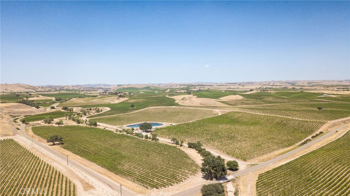
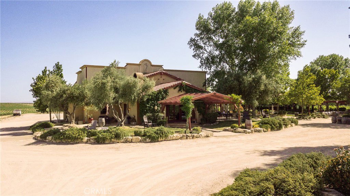
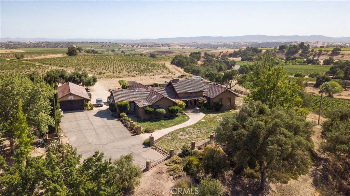
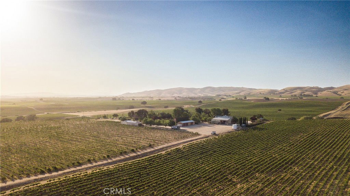
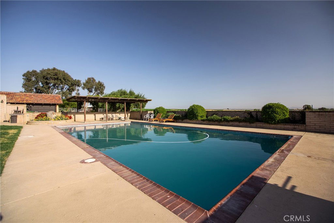
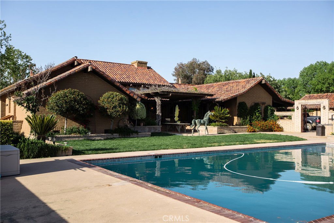
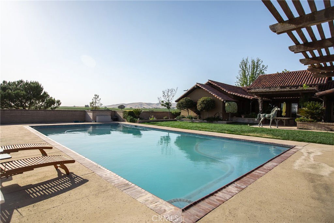
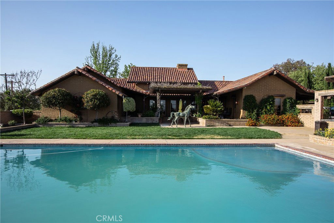
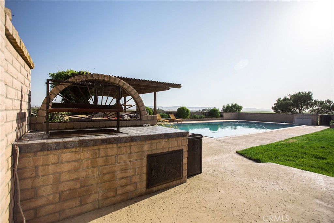
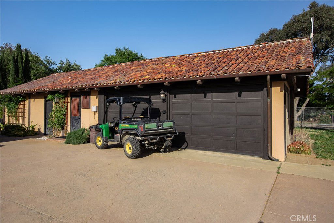
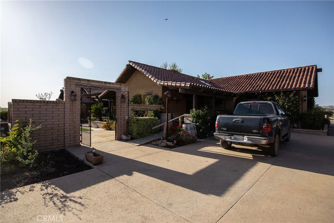
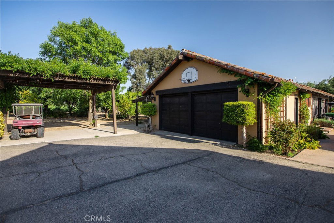
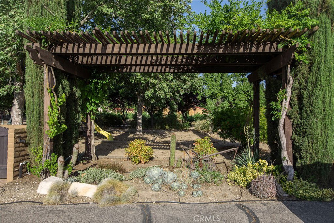
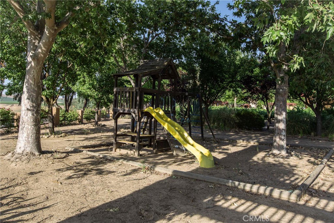
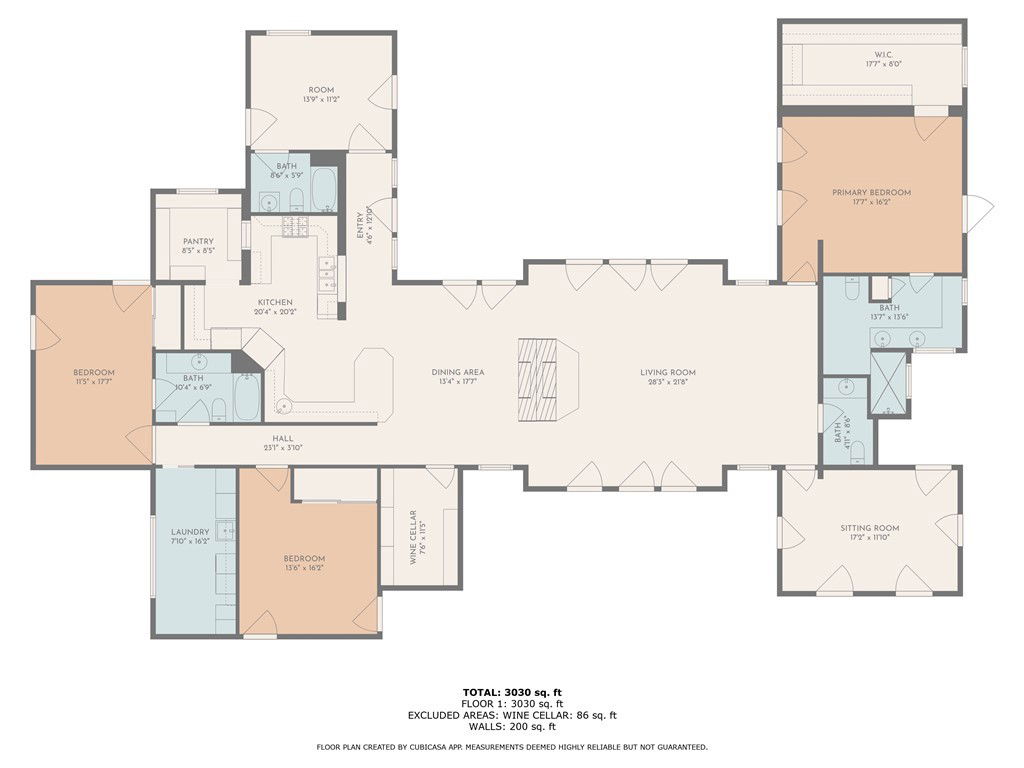
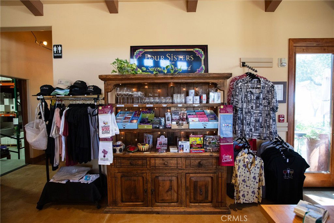
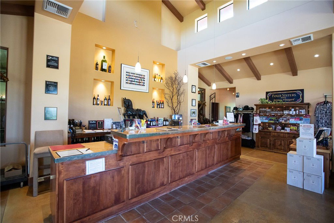
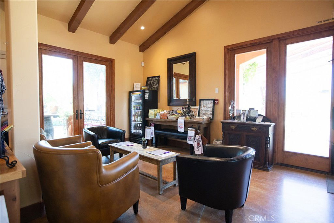
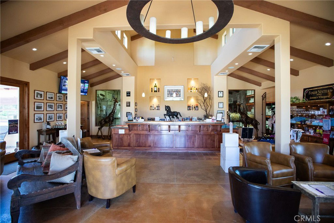
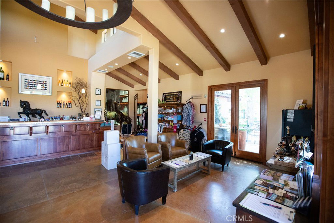
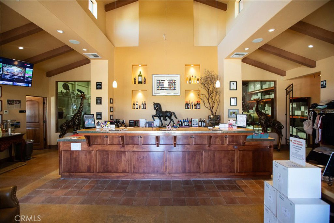
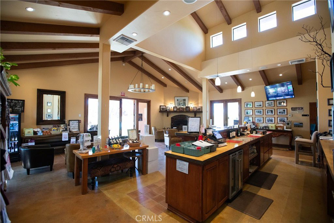
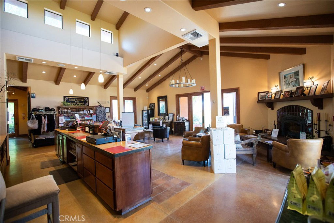
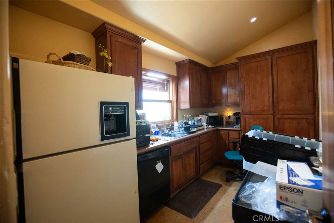
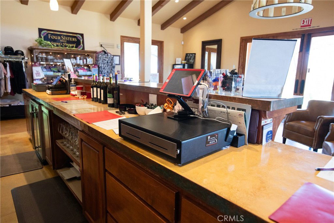
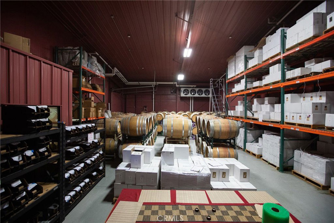
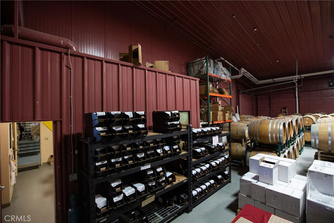
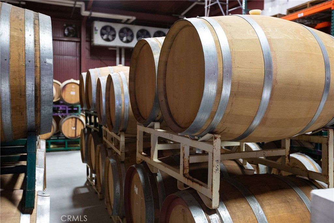
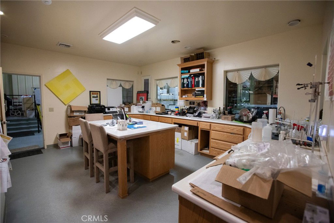
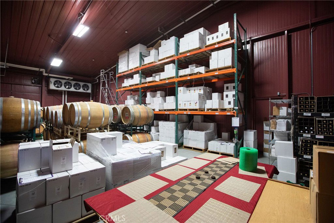
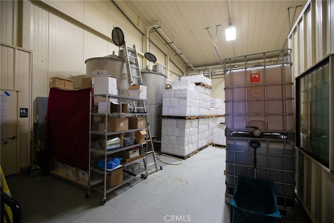
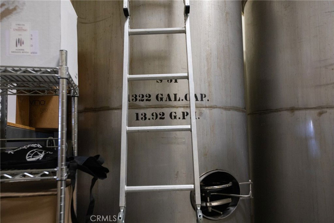
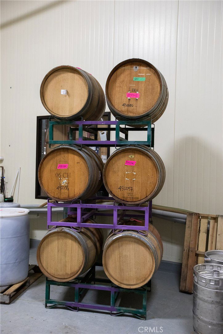
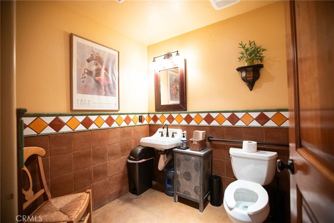
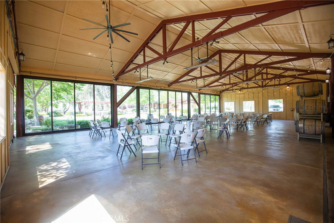
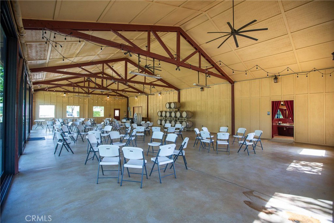
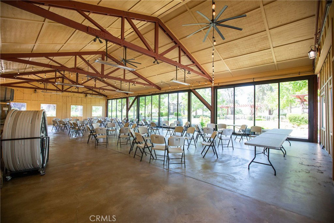
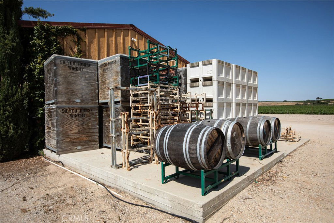
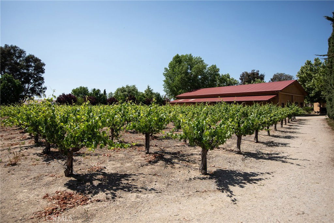
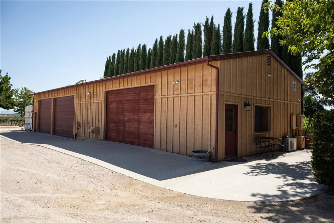
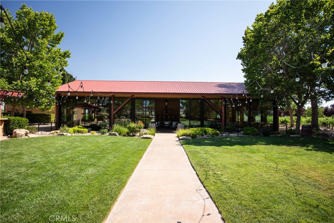
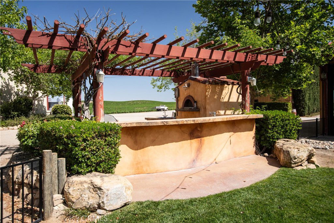
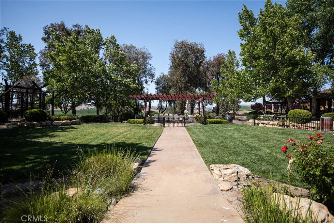
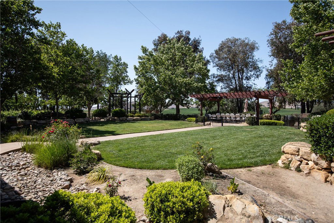
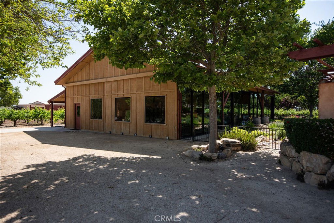
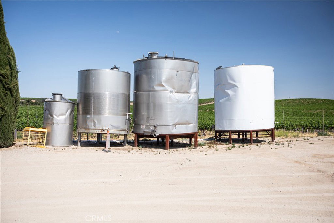
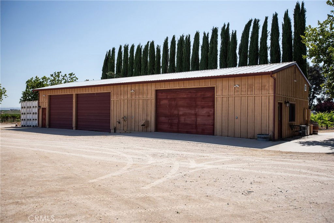
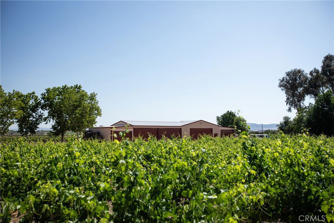
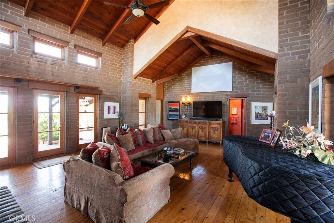
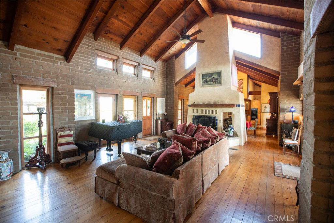
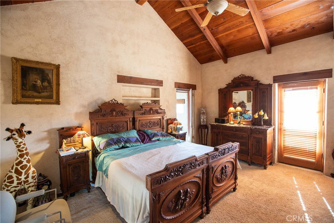
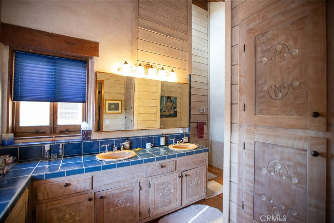
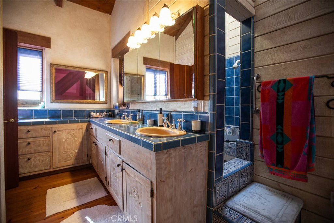
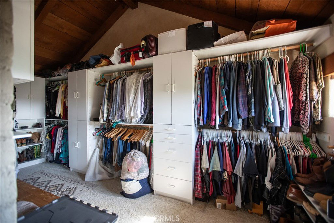
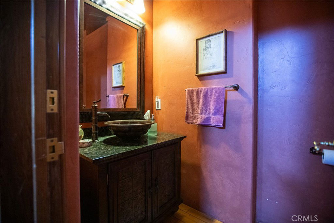
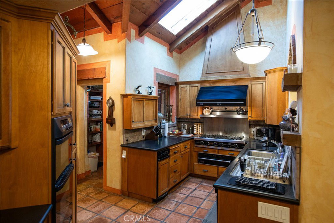
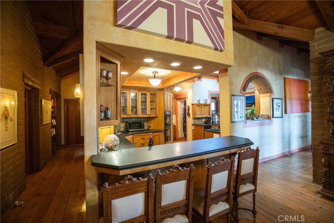
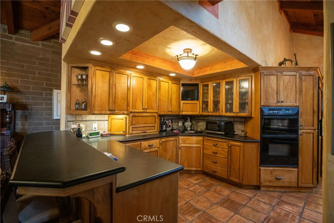
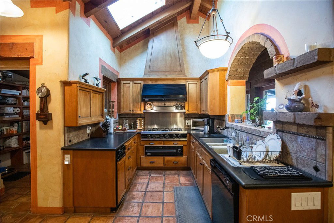
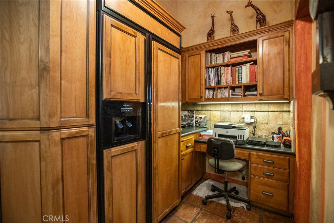
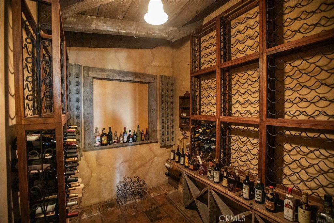
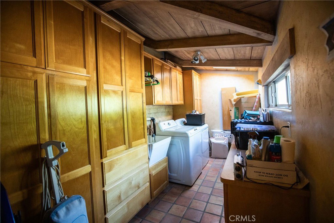
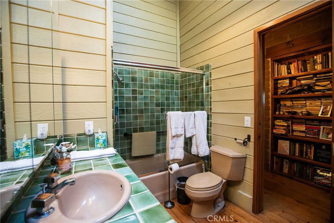
/u.realgeeks.media/themlsteam/Swearingen_Logo.jpg.jpg)