741 Saddle Lane, Ojai, CA 93023
- $8,230,000
- 5
- BD
- 6
- BA
- 6,000
- SqFt
- List Price
- $8,230,000
- Status
- ACTIVE
- MLS#
- V1-31818
- Year Built
- 2023
- Bedrooms
- 5
- Bathrooms
- 6
- Living Sq. Ft
- 6,000
- Lot Size
- 232,174
- Acres
- 5.33
- Lot Location
- 2-5 Units/Acre, Cul-De-Sac, Sloped Down, Garden, Horse Property, Lawn, Landscaped, Near Park, Pasture, Near Public Transit, Paved, Sprinklers Timer, Sprinkler System, Trees, Walkstreet
- Days on Market
- 23
- Property Type
- Single Family Residential
- Style
- Custom
- Property Sub Type
- Single Family Residence
- Stories
- Two Levels
- Neighborhood
- Ojai: Other
Property Description
Spectacular Addition & Remodel 2024 ROYAL OAKS--Ojai--A Rare Opportunity to acquire this prestigious 5.33-acre, 6,000-sq-ft with 1,800-sq-ft, six-car garage, gated estate. This is Location, Location. Location surrounded by lush, mature landscaping, which offers serene privacy, as well as convenience as it is hidden in the heart of downtown Ojai. The addition/remodel presents a luxurious modern farmhouse featuring Italian Appliances, Brazilian Stone, Buck-Skinned Wood, Marble Slab Showers, Marble and Travertine Flooring, Doug Fir Beams & Detail, Cedar Siding (think Hamptons), with consideration for detail and extensive architectural appeal throughout created by top designers with benefit & security of the Smart home features and secured location within a private community. Topped with a stunning all-copper roof! Two Primary Suites, four fireplaces, Library, Media, Living and Family Rooms, also a Wine Cellar with Tasting Room and even a Massage Room, then there's the 1,800-sq-ft, six-car garages and workspace (easily convert a portion to ADU or ?). Moving outside, the extensive landscaped grounds are supported by the private well. Then, of course a pool/spa, bocce, volleyball court, numerous gazebos and gathering spaces, a family orchard, and even a nine-hole putting green and driving range. The beautiful grounds are integrated in the home's living via the many custom windows through which you're able to enjoy the entire property and views of Topa Topa & Black Mountain.This is a foundation for a truly discerning lifestyle.
Additional Information
- HOA
- 130
- Frequency
- Monthly
- Association Amenities
- Call for Rules, Horse Trails, Management, Trail(s)
- Other Buildings
- Second Garage, Gazebo, Workshop
- Appliances
- 6 Burner Stove, Dishwasher, Electric Range, Gas Range, High Efficiency Water Heater, Hot Water Circulator, Microwave, Refrigerator, Range Hood, Tankless Water Heater, Vented Exhaust Fan, Water To Refrigerator
- Pool
- Yes
- Pool Description
- Diving Board, Fenced, Gunite, Heated, In Ground, Private, Tile, Waterfall
- Fireplace Description
- Bath, Family Room, Gas, Great Room, Library, Living Room
- Heat
- Central, Forced Air, Fireplace(s), Natural Gas, Zoned
- Cooling
- Yes
- Cooling Description
- Central Air, Dual, ENERGY STAR Qualified Equipment, Zoned
- View
- Mountain(s), Pool, Pasture, Trees/Woods
- Exterior Construction
- Drywall, Frame, Natural Building, Wood Siding
- Patio
- Rear Porch, Concrete, Front Porch, Open, Patio, Porch
- Roof
- Copper
- Garage Spaces Total
- 6
- Sewer
- Public Sewer
- Water
- Public, Private, Well
- Interior Features
- Beamed Ceilings, Wet Bar, Breakfast Bar, Built-in Features, Cathedral Ceiling(s), Coffered Ceiling(s), Separate/Formal Dining Room, Eat-in Kitchen, High Ceilings, Intercom, Multiple Staircases, Open Floorplan, Pantry, Stone Counters, Recessed Lighting, See Remarks, Storage, Smart Home, Sunken Living Room, Two Story Ceilings, Unfinished Walls
- Attached Structure
- Detached
Listing courtesy of Listing Agent: Nora DAVIS (ndavis3128@aol.com) from Listing Office: LIV Sothebys Ojai.
Mortgage Calculator
Based on information from California Regional Multiple Listing Service, Inc. as of . This information is for your personal, non-commercial use and may not be used for any purpose other than to identify prospective properties you may be interested in purchasing. Display of MLS data is usually deemed reliable but is NOT guaranteed accurate by the MLS. Buyers are responsible for verifying the accuracy of all information and should investigate the data themselves or retain appropriate professionals. Information from sources other than the Listing Agent may have been included in the MLS data. Unless otherwise specified in writing, Broker/Agent has not and will not verify any information obtained from other sources. The Broker/Agent providing the information contained herein may or may not have been the Listing and/or Selling Agent.
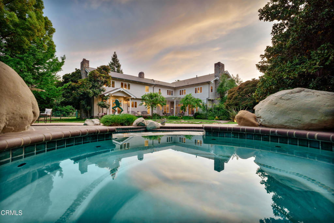
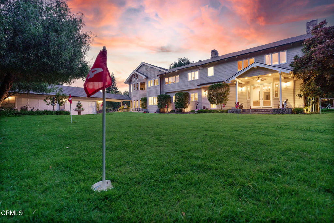
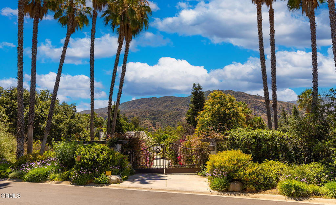
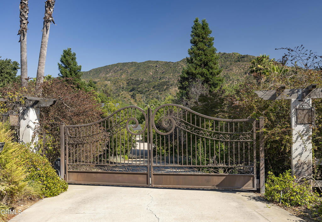
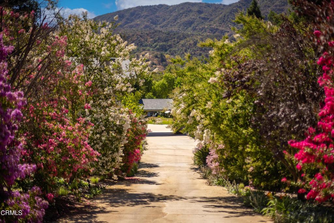
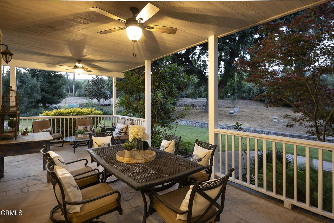
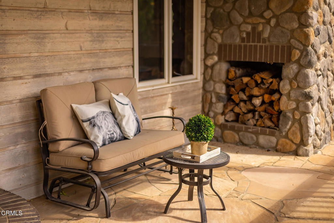
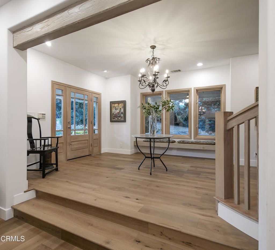
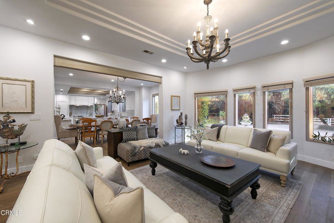
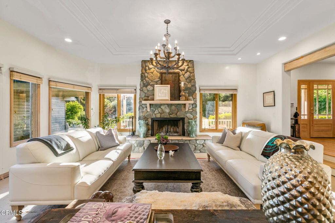
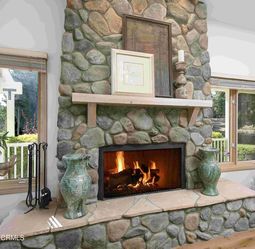
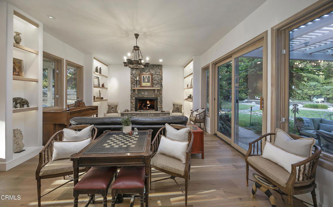
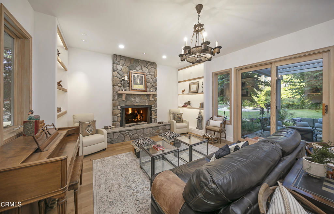
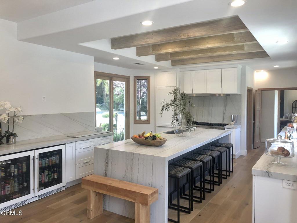
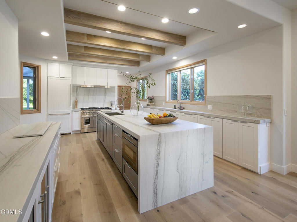
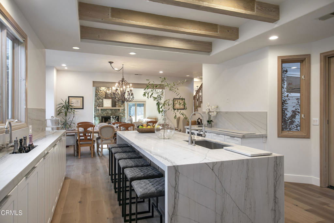
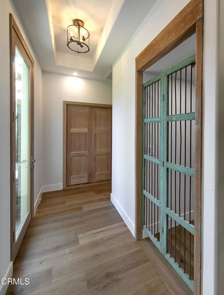
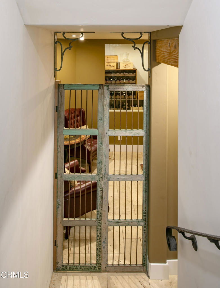
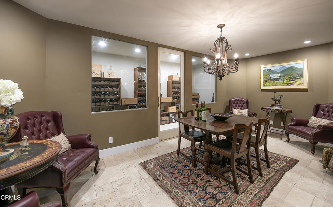
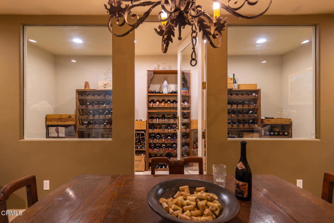
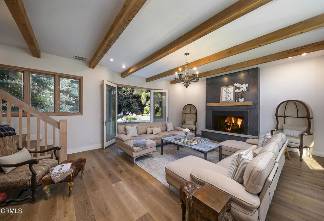
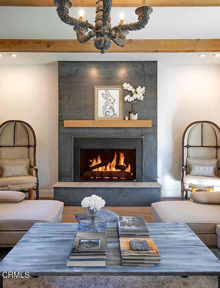
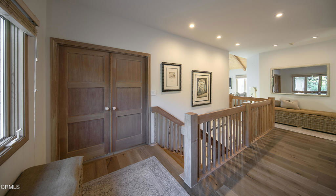
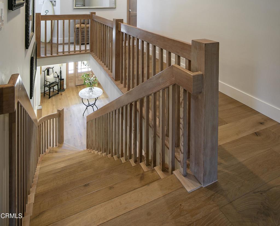
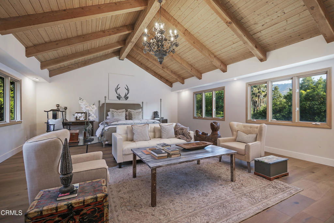
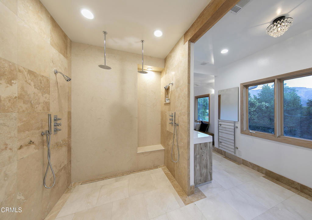
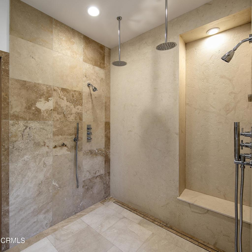
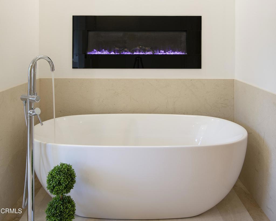
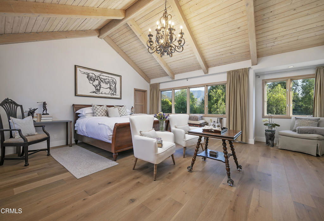
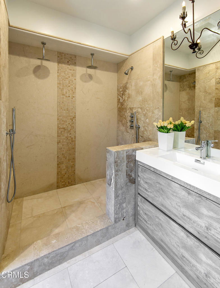
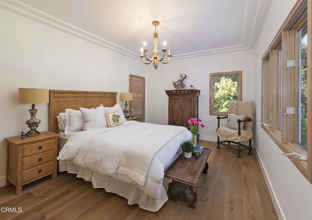
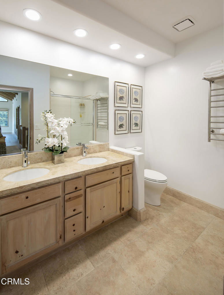
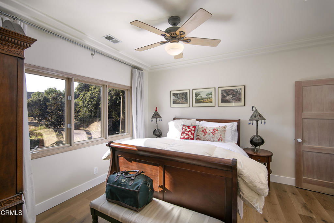
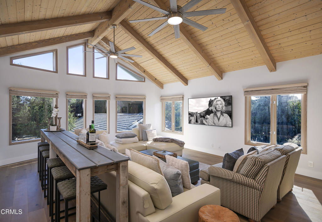
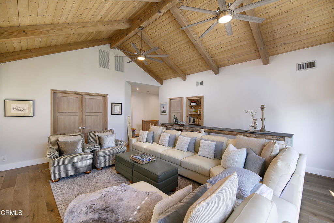
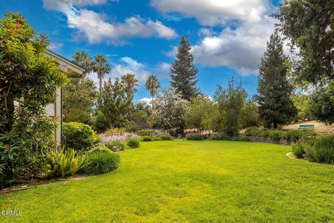
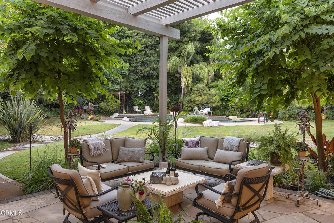
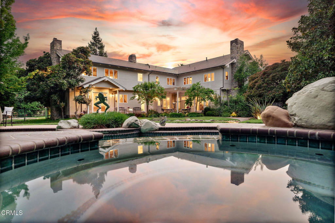
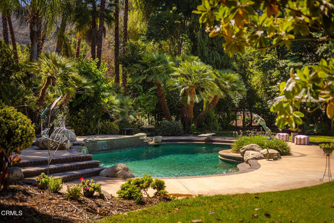
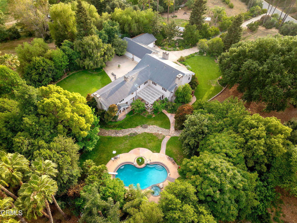
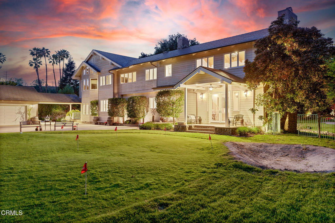
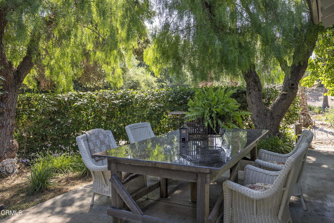
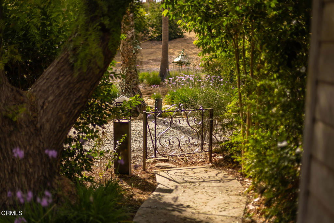
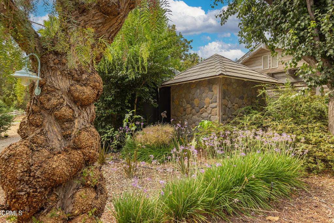
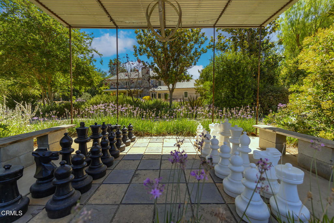
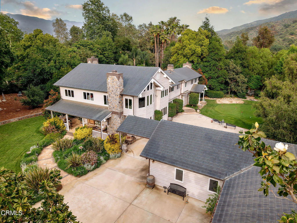
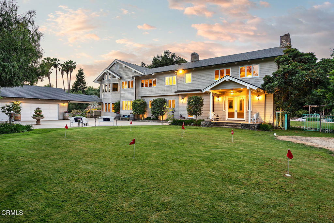
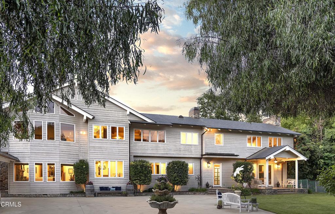
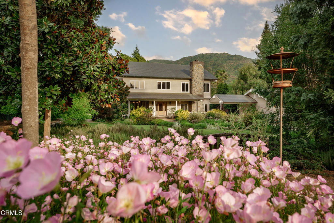
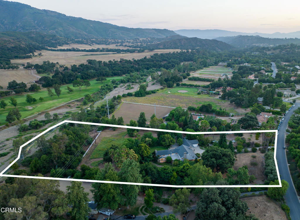
/u.realgeeks.media/themlsteam/Swearingen_Logo.jpg.jpg)