24650 Blue Dane Lane, Malibu, CA 90265
- $8,250,000
- 3
- BD
- 3
- BA
- 3,117
- SqFt
- List Price
- $8,250,000
- Status
- ACTIVE
- MLS#
- 25587427
- Year Built
- 1977
- Bedrooms
- 3
- Bathrooms
- 3
- Living Sq. Ft
- 3,117
- Lot Size
- 30,794
- Acres
- 0.71
- Days on Market
- 5
- Property Type
- Single Family Residential
- Property Sub Type
- Single Family Residence
- Stories
- One Level
Property Description
Discover unparalleled luxury in this exquisite French Country-style estate, a masterpiece of European elegance crafted by renowned builder Paul Brant Williger. Nestled in a prestigious enclave, this architectural gem blends breathtaking ocean views with world-class amenities and impeccable craftsmanship.A stone-arched entryway invites you into a world of sophistication, where soaring vaulted ceilings, reclaimed French oak floors, and antique wood beams create an ambiance of timeless grandeur. The living room, anchored by an antique wood-burning fireplace imported from France, seamlessly connects to the outdoors, offering an airy and inviting retreat. Adjacent, the great room charms with a cozy firewood nook, perfect for intimate evenings.The chef's kitchen is a culinary masterpiece, featuring a sprawling quartzite island, Caesarstone counters, and premium appliances, including a 6-burner Wolf range, dual Miele dishwashers, Sub-Zero refrigeration, a built-in Wolf microwave, and a Miele coffee machine. Custom antique French tiles, a built-in bar with wine storage, and vaulted ceilings elevate its allure. The formal dining room captivates with a fireplace, wood-beamed vaulted ceilings, and sweeping coastline vistas. A nearby powder room impresses with French tile floors, a floating sink imported from France, and bespoke lighting.The primary suite is a serene haven, offering ocean and pool views, a fireplace, and sliding doors to the lush backyard. Its spa-inspired ensuite boasts mosaic tile floors, stone counters, a double vanity, a walk-in shower with a marble bench, and an in-ground soaking tub framed by elegant French windows. Additional bedrooms feature vaulted ceilings, walk-in closets, and luxurious baths adorned with imported tiles and custom finishes.A converted garage serves as a versatile office or gym, complete with built-ins, skylights, and French doors opening to the garden. The well-appointed laundry room adds convenience with built-in storage, a new washer and dryer, and a wine fridge.The backyard is a private paradise, showcasing panoramic ocean views, a rectangular pool with an integrated hot tub, a fire pit with a custom-built couch, and a tranquil waterfall. A covered outdoor dining area, equipped with infrared heaters and an exterior fireplace, ensures year-round enjoyment. Hand-finished French limestone paves the yard, offering a slip-resistant, elegant surface.Uncompromising craftsmanship defines this estate, from imported antique doors to a handmade Tuscan tile roof. Modern conveniences include ultra-sound-resistant glass windows and sliders, push-button automatic shades, a whole-home generator, three-zone climate control, and a comprehensive security system. With four fireplaces, four fountains, and mesmerizing sunsets over Little Dume, this home offers an unrivaled living experience.Featured in Luxe Magazine and two HBO productions, this residence will soon be part of a gated, fire-wise community with low HOA dues. Every detailfrom antique French tiles to Excalibur hand-finished plaster wallsreflects the essence of a timeless European retreat, blending elegance, refinement, and extraordinary beauty.
Additional Information
- HOA
- 250
- Frequency
- Annually
- Appliances
- Double Oven, Dishwasher, Gas Cooktop, Disposal, Microwave, Refrigerator, Dryer, Washer
- Pool Description
- In Ground, Waterfall
- Fireplace Description
- Dining Room, Living Room
- Heat
- Central
- Cooling
- Yes
- Cooling Description
- Central Air
- View
- City Lights, Coastline, Mountain(s), Ocean, Pool
- Patio
- Covered, Open, Patio
- Roof
- Tile
- Sewer
- Other
- Interior Features
- Eat-in Kitchen, Walk-In Closet(s)
- Attached Structure
- Detached
Listing courtesy of Listing Agent: Kathleen Doyle (kd@kathydoyleestates.com) from Listing Office: Kathy Doyle Estates.
Mortgage Calculator
Based on information from California Regional Multiple Listing Service, Inc. as of . This information is for your personal, non-commercial use and may not be used for any purpose other than to identify prospective properties you may be interested in purchasing. Display of MLS data is usually deemed reliable but is NOT guaranteed accurate by the MLS. Buyers are responsible for verifying the accuracy of all information and should investigate the data themselves or retain appropriate professionals. Information from sources other than the Listing Agent may have been included in the MLS data. Unless otherwise specified in writing, Broker/Agent has not and will not verify any information obtained from other sources. The Broker/Agent providing the information contained herein may or may not have been the Listing and/or Selling Agent.
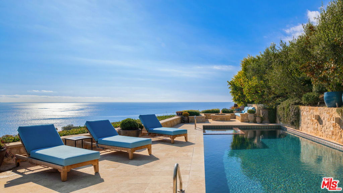
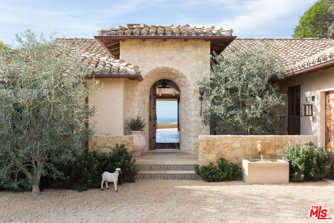
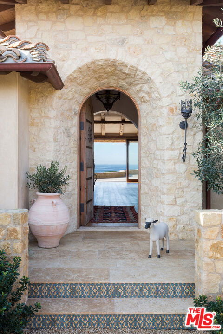
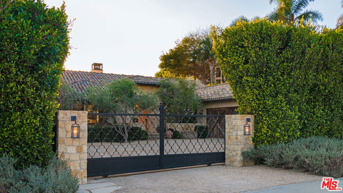
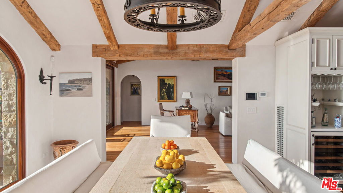
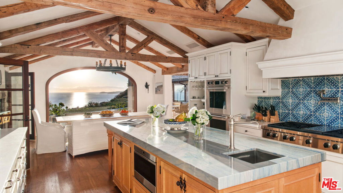
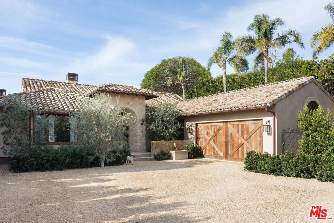
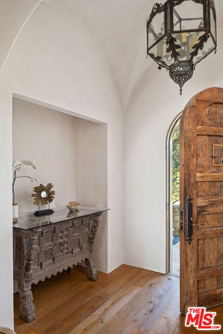
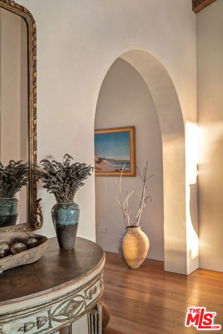
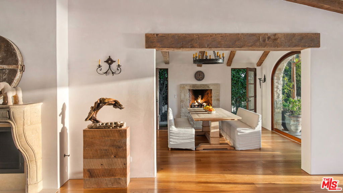
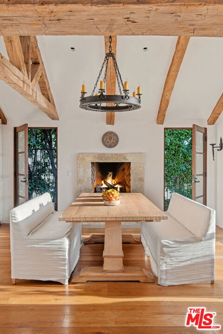
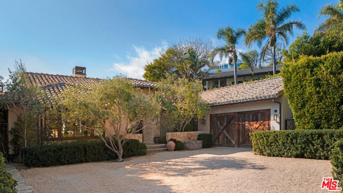
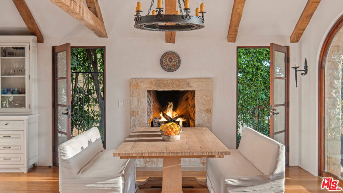
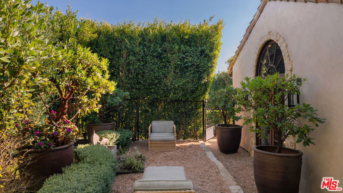
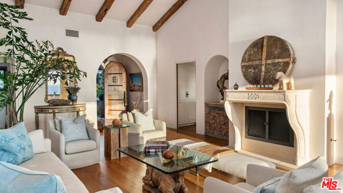
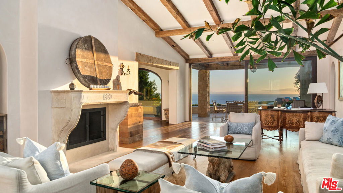
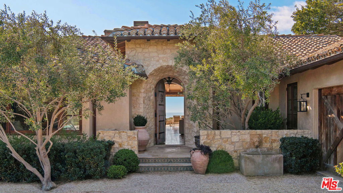
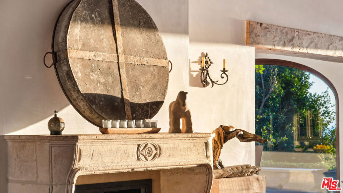
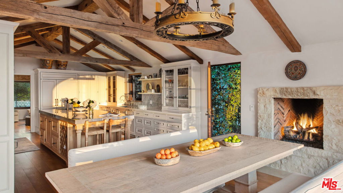
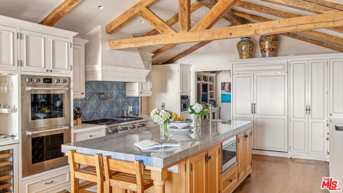
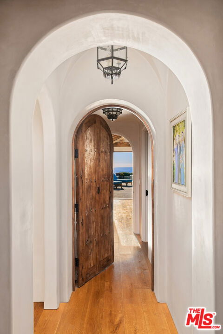
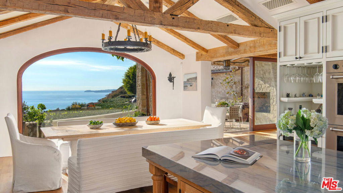
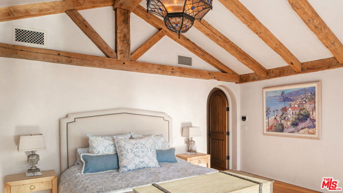
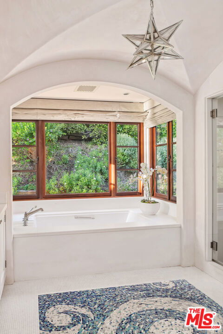
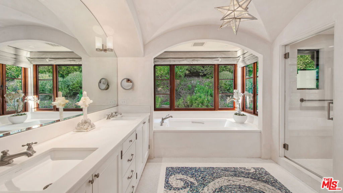
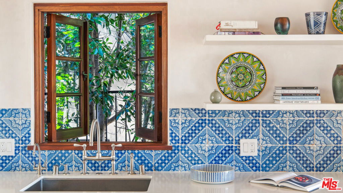
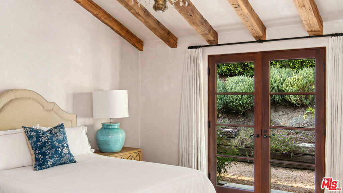
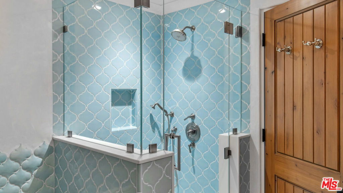
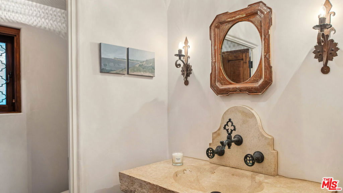
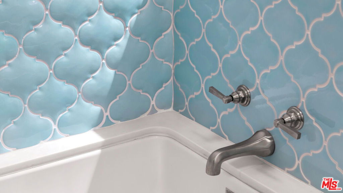
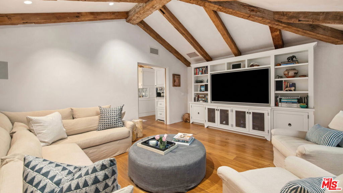
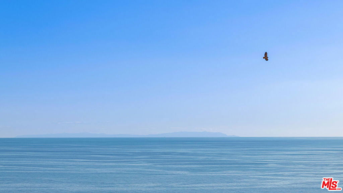
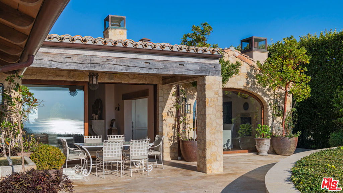
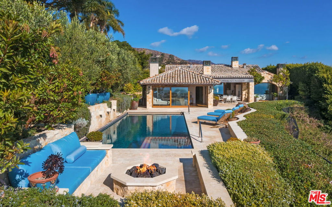
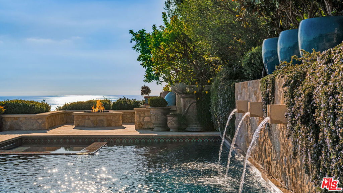
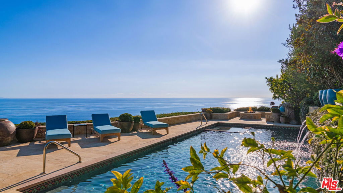
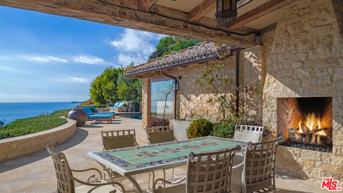
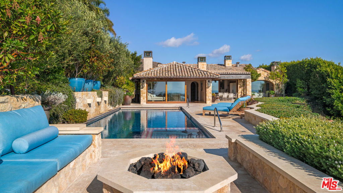
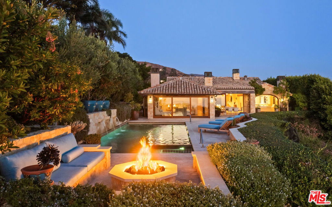
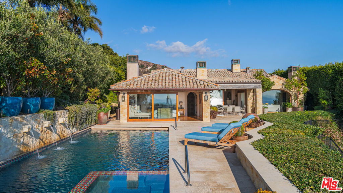
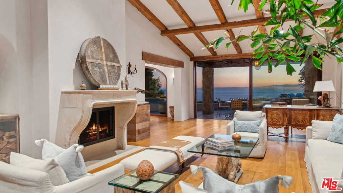
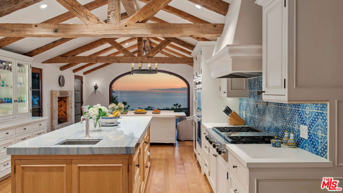
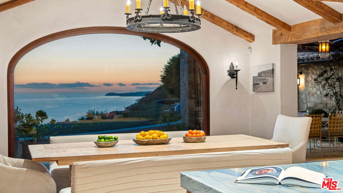
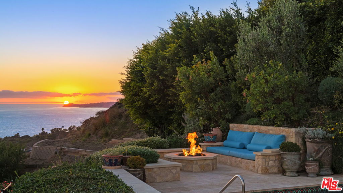
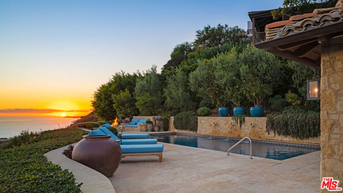
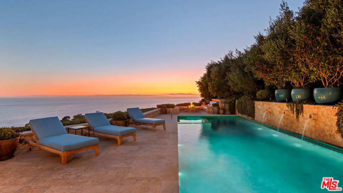
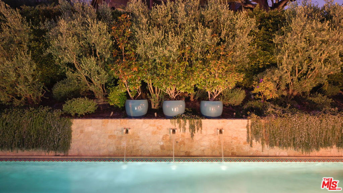
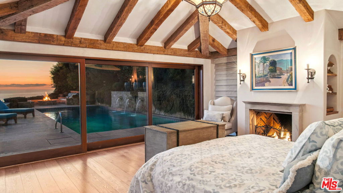
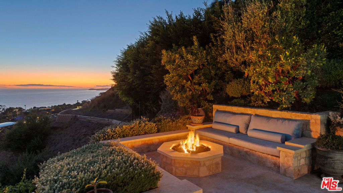
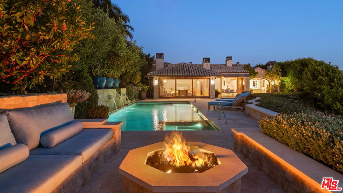
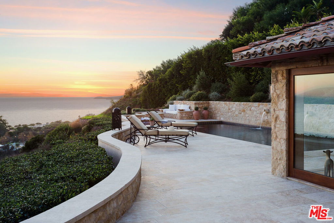
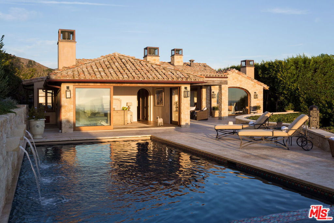
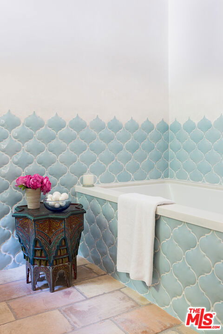
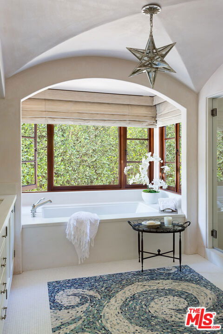
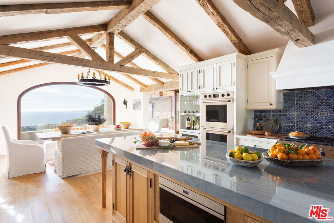
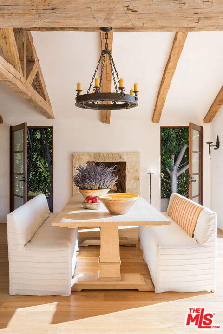
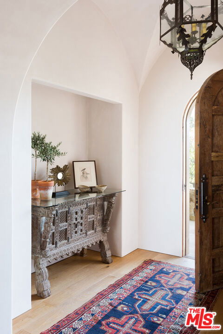
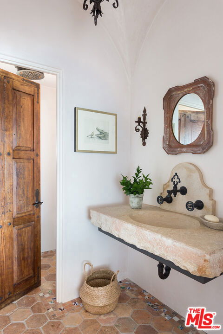
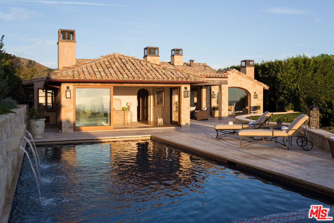
/u.realgeeks.media/themlsteam/Swearingen_Logo.jpg.jpg)